Industrial Bath Ideas
Refine by:
Budget
Sort by:Popular Today
1 - 20 of 198 photos

Urban light wood floor and brown floor powder room photo in Atlanta with a one-piece toilet, white walls, an integrated sink and concrete countertops
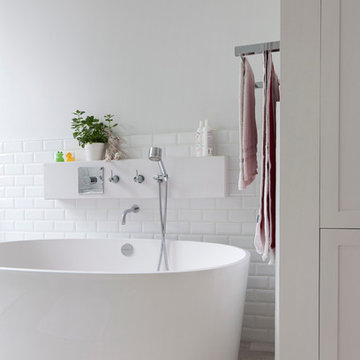
Rachael Stollar
Freestanding bathtub - industrial white tile light wood floor freestanding bathtub idea in New York with white walls
Freestanding bathtub - industrial white tile light wood floor freestanding bathtub idea in New York with white walls

Bathroom - mid-sized industrial 3/4 light wood floor bathroom idea in Chicago with shaker cabinets, dark wood cabinets, gray walls, a wall-mount sink and wood countertops
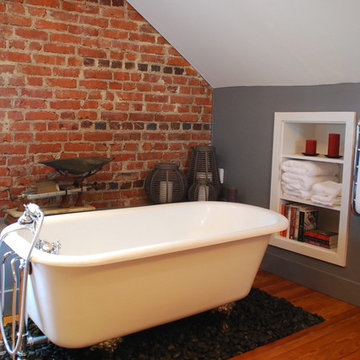
After removing old sheet paneling, we exposed the original brick walls on the gable end of the home. Once we refinished the 1922-installed pine flooring, the warmth of the room came through. Steven Berson
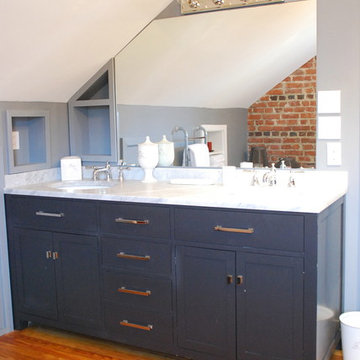
This is a 6-foot vanity from Restoration Hardware. The top is marble and the sinks are undermount. Although a tight space due to the ceiling, the mirror is cut around the built-ins. Steven Berson
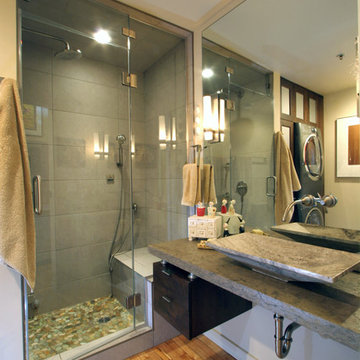
Richard Froze
Example of a small urban master gray tile and stone tile light wood floor alcove shower design in Milwaukee with a vessel sink, flat-panel cabinets, dark wood cabinets, limestone countertops and white walls
Example of a small urban master gray tile and stone tile light wood floor alcove shower design in Milwaukee with a vessel sink, flat-panel cabinets, dark wood cabinets, limestone countertops and white walls
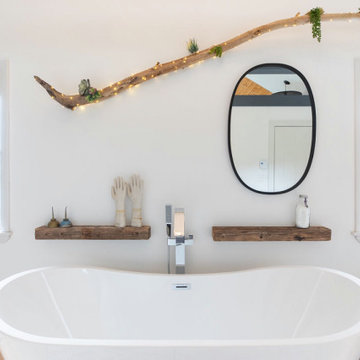
This long slim room began as an awkward bedroom and became a luxurious master bathroom.
The huge double entry shower and soaking tub big enough for two is perfect for a long weekend getaway.
The apartment was renovated for rental space or to be used by family when visiting.
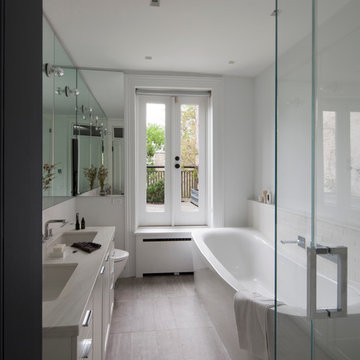
Rachael Stollar
Example of an urban white tile light wood floor freestanding bathtub design in New York with white walls
Example of an urban white tile light wood floor freestanding bathtub design in New York with white walls
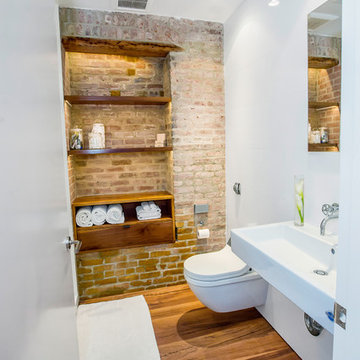
@Adam Hicks - Cooper Development
Inspiration for an industrial light wood floor and brown floor bathroom remodel in New York
Inspiration for an industrial light wood floor and brown floor bathroom remodel in New York
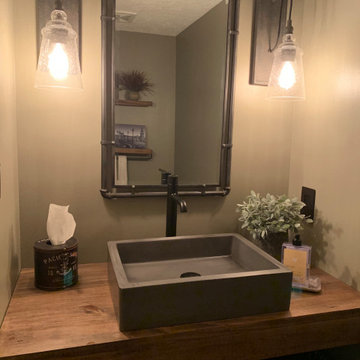
Inspiration for a mid-sized industrial light wood floor and brown floor powder room remodel in Indianapolis with beige walls, a vessel sink, wood countertops and brown countertops
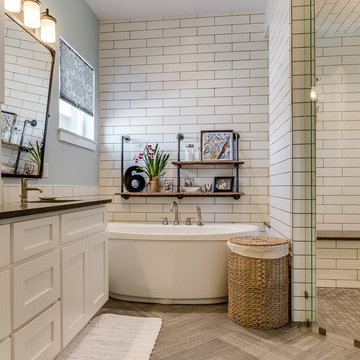
Mid-sized urban master light wood floor bathroom photo in Denver with shaker cabinets, white cabinets, gray walls, an undermount sink and solid surface countertops
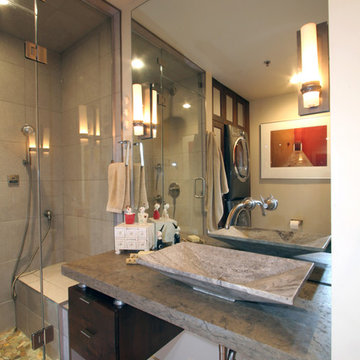
Richard Froze
Small urban master gray tile and stone tile light wood floor alcove shower photo in Milwaukee with a vessel sink, flat-panel cabinets, dark wood cabinets, limestone countertops and white walls
Small urban master gray tile and stone tile light wood floor alcove shower photo in Milwaukee with a vessel sink, flat-panel cabinets, dark wood cabinets, limestone countertops and white walls
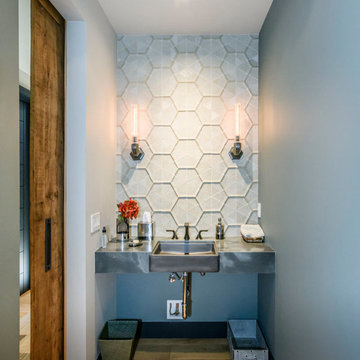
Photographer: Dennis Mayer
Powder room - small industrial white tile light wood floor powder room idea in San Francisco with gray walls, an undermount sink and gray countertops
Powder room - small industrial white tile light wood floor powder room idea in San Francisco with gray walls, an undermount sink and gray countertops
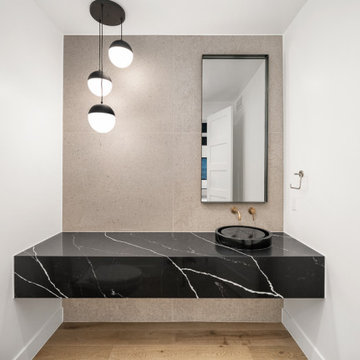
Inspiration for an industrial gray tile and cement tile light wood floor and brown floor powder room remodel in Denver with black cabinets, a two-piece toilet, white walls, a vessel sink, quartzite countertops, beige countertops and a floating vanity
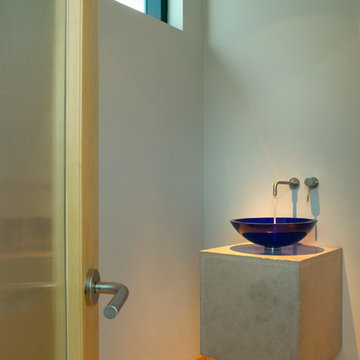
Simplistic floating concrete sink
Photo Credit: Stephen P. Widoff
Inspiration for a mid-sized industrial 3/4 light wood floor bathroom remodel in Tampa with a vessel sink, concrete countertops and white walls
Inspiration for a mid-sized industrial 3/4 light wood floor bathroom remodel in Tampa with a vessel sink, concrete countertops and white walls

Inspiration for a small industrial kids' green tile light wood floor, gray floor and single-sink wet room remodel in New York with flat-panel cabinets, gray cabinets, a two-piece toilet, white walls, a drop-in sink, a hinged shower door, white countertops and a niche
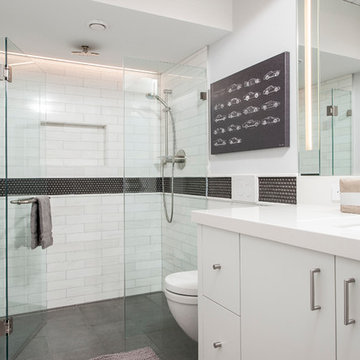
Robert Umenhofer Photography
Inspiration for a mid-sized industrial kids' black and white tile light wood floor double shower remodel in Boston with flat-panel cabinets, white cabinets, a wall-mount toilet, white walls and an undermount sink
Inspiration for a mid-sized industrial kids' black and white tile light wood floor double shower remodel in Boston with flat-panel cabinets, white cabinets, a wall-mount toilet, white walls and an undermount sink
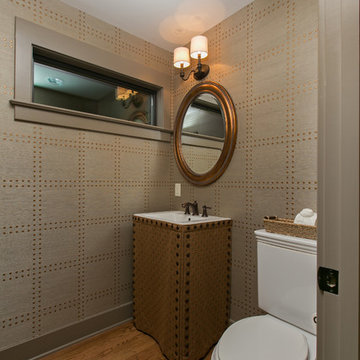
Photography by Patrick Brickman
Bathroom - industrial light wood floor bathroom idea in Charleston with a wall-mount sink
Bathroom - industrial light wood floor bathroom idea in Charleston with a wall-mount sink
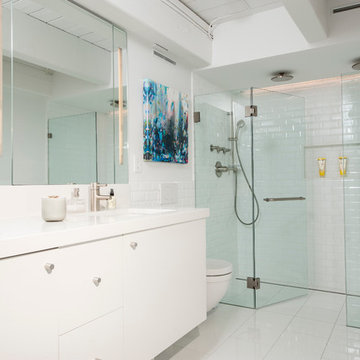
Robert Umenhofer Photography
Inspiration for a mid-sized industrial master light wood floor double shower remodel in Boston with flat-panel cabinets, white cabinets, a wall-mount toilet, white walls and an undermount sink
Inspiration for a mid-sized industrial master light wood floor double shower remodel in Boston with flat-panel cabinets, white cabinets, a wall-mount toilet, white walls and an undermount sink
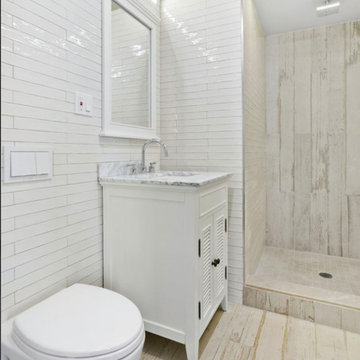
Every detail was taken into consideration into this project. From the wood bathroom trim that was coated with a metal-looking finish to the veneer bricks in the Living Room/Kitchen.
Industrial Bath Ideas
1







