Industrial Porcelain Tile Bath Ideas
Refine by:
Budget
Sort by:Popular Today
1 - 20 of 263 photos
Item 1 of 4
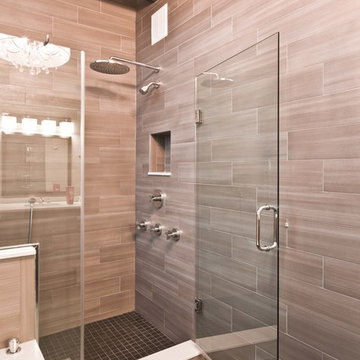
Peter Nilson Photography
Example of an urban master porcelain tile porcelain tile doorless shower design in Chicago
Example of an urban master porcelain tile porcelain tile doorless shower design in Chicago
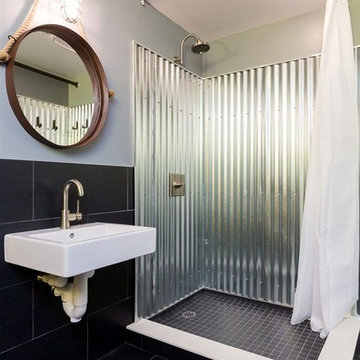
Doorless shower - mid-sized industrial black tile and porcelain tile porcelain tile doorless shower idea in Boston with a wall-mount toilet, a wall-mount sink and gray walls
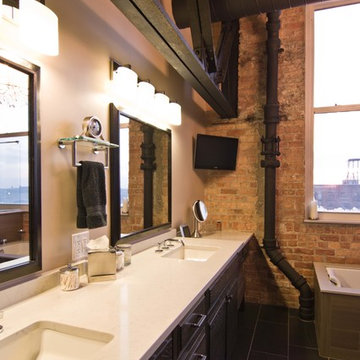
The original master bathroom was cramped and the truss was enclosed by drywall. We opened it up and reconfigured the entry to the bathroom and in turn exposed the great truss passing through the space.
Peter Nilson Photography
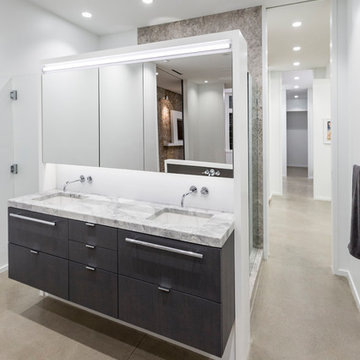
McAlpin Loft- Master Bath
RVP Photography
Large urban master white tile and porcelain tile concrete floor and gray floor bathroom photo in Cincinnati with flat-panel cabinets, white cabinets, white walls and an undermount sink
Large urban master white tile and porcelain tile concrete floor and gray floor bathroom photo in Cincinnati with flat-panel cabinets, white cabinets, white walls and an undermount sink
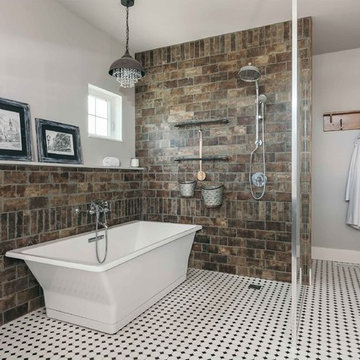
The master bath includes classic floor tile and brick-look porcelain wall tile. The glass-walled shower accommodates a two-person bathtub.
Bathroom - large industrial master black and white tile and porcelain tile ceramic tile bathroom idea in Other with multicolored walls
Bathroom - large industrial master black and white tile and porcelain tile ceramic tile bathroom idea in Other with multicolored walls
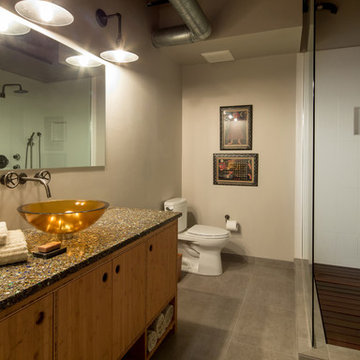
This main floor condo bathroom got a complete makeover to fit the industrial style of the unit. Materials include a teak floor in the bathroom, industrial style fixtures by Watermark, bamboo cabinetry and terrazzo counter
http://johnvalls.com
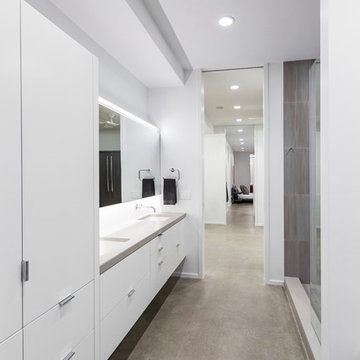
McAlpin Loft- Kids Bathroom
RVP Photography
Bathroom - large industrial master white tile and porcelain tile concrete floor and gray floor bathroom idea in Cincinnati with flat-panel cabinets, white cabinets, white walls, an undermount sink and quartz countertops
Bathroom - large industrial master white tile and porcelain tile concrete floor and gray floor bathroom idea in Cincinnati with flat-panel cabinets, white cabinets, white walls, an undermount sink and quartz countertops
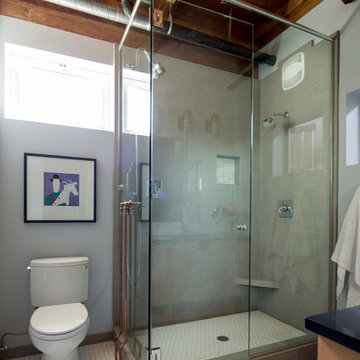
The owners of this condo bathroom wanted to bring in as much light as possible. In order to achieve this, we had to take down a wall between the toilet and shower. But, they also wanted two shower heads. We used a shower pipe set up on 1/2" glass to accomplish this goal. The water supply pipes come up out of the floor on the outside of the shower and connect with the external valve on the other side of the glass. Custom metal pieces were used to make the seamless connection.
http://johnvalls.com
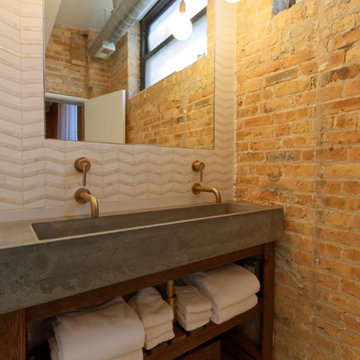
Omar Gutierrez, Architect/Photographer
Inspiration for a mid-sized industrial master porcelain tile and white tile white floor bathroom remodel in Chicago with open cabinets, a one-piece toilet, dark wood cabinets, a trough sink, concrete countertops and multicolored walls
Inspiration for a mid-sized industrial master porcelain tile and white tile white floor bathroom remodel in Chicago with open cabinets, a one-piece toilet, dark wood cabinets, a trough sink, concrete countertops and multicolored walls
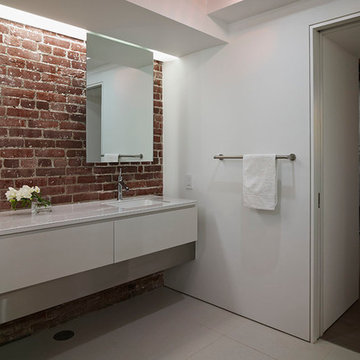
Bruce Damonte
Example of a mid-sized urban master porcelain tile and black tile porcelain tile bathroom design in San Francisco with an undermount sink, flat-panel cabinets, glass countertops, white walls, gray cabinets and a wall-mount toilet
Example of a mid-sized urban master porcelain tile and black tile porcelain tile bathroom design in San Francisco with an undermount sink, flat-panel cabinets, glass countertops, white walls, gray cabinets and a wall-mount toilet
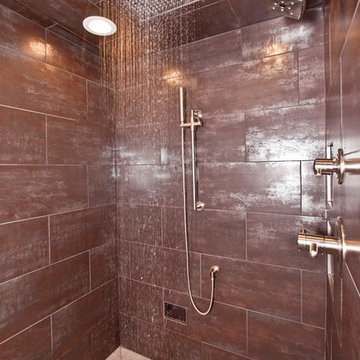
Photography by Melissa M Mills, Designed by Terri Sears
Doorless shower - large industrial master beige tile and porcelain tile porcelain tile doorless shower idea in Nashville with recessed-panel cabinets, dark wood cabinets, a two-piece toilet, beige walls, an undermount sink and concrete countertops
Doorless shower - large industrial master beige tile and porcelain tile porcelain tile doorless shower idea in Nashville with recessed-panel cabinets, dark wood cabinets, a two-piece toilet, beige walls, an undermount sink and concrete countertops
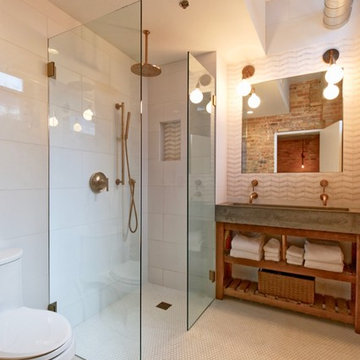
Omar Gutierrez, Architect/Photographer
Mid-sized urban master white tile and porcelain tile white floor bathroom photo in Chicago with open cabinets, dark wood cabinets, a one-piece toilet, multicolored walls, a trough sink and concrete countertops
Mid-sized urban master white tile and porcelain tile white floor bathroom photo in Chicago with open cabinets, dark wood cabinets, a one-piece toilet, multicolored walls, a trough sink and concrete countertops
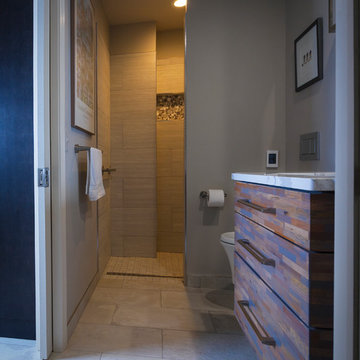
Glen Doone Phototagraphy
Small urban gray tile and porcelain tile porcelain tile and black floor bathroom photo in Detroit with flat-panel cabinets, medium tone wood cabinets, quartzite countertops, a wall-mount toilet, gray walls and an undermount sink
Small urban gray tile and porcelain tile porcelain tile and black floor bathroom photo in Detroit with flat-panel cabinets, medium tone wood cabinets, quartzite countertops, a wall-mount toilet, gray walls and an undermount sink
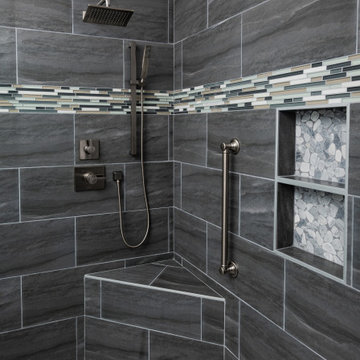
When deciding to either keep a tub and shower or take out the tub and expand the shower in the master bathroom is solely dependent on a homeowner's preference. Although having a tub in the master bathroom is still a desired feature for home buyer's, especially for those who have or are excepting children, there's no definitive proof that having a tub is going to guarantee a higher rate of return on the investment.
This chic and modern shower is easily accessible. The expanded room provides the ability to move around freely without constraint and makes showering more welcoming and relaxing. This shower is a great addition and can be highly beneficial in the future to any individuals who are elderly, wheelchair bound or have mobility impairments. Fixtures and furnishings such as the grab bar, a bench and hand shower also makes the shower more user friendly.
The decision to take out the tub and make the shower larger has visually transformed this master bathroom and created a spacious feel. The shower is a wonderful upgrade and has added value and style to our client's beautiful home.
Check out the before and after photographs as well as the video!
Here are some of the materials that were used for this transformation:
12x24 Porcelain Lara Dark Grey
6" Shower band of Keystone Interlocking Mosaic Tile
Delta fixtures throughout
Ranier Quartz vanity countertops
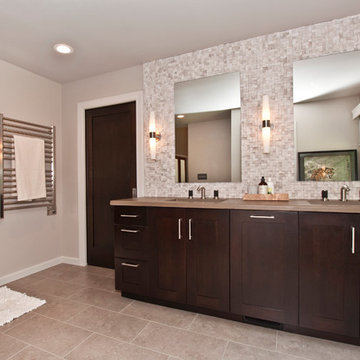
Photography by Melissa M Mills, Designed by Terri Sears
Doorless shower - large industrial master beige tile and porcelain tile porcelain tile doorless shower idea in Nashville with recessed-panel cabinets, dark wood cabinets, a two-piece toilet, beige walls, an undermount sink and concrete countertops
Doorless shower - large industrial master beige tile and porcelain tile porcelain tile doorless shower idea in Nashville with recessed-panel cabinets, dark wood cabinets, a two-piece toilet, beige walls, an undermount sink and concrete countertops

Bathroom - large industrial master gray tile and porcelain tile porcelain tile, gray floor, double-sink, exposed beam and brick wall bathroom idea in Chicago with furniture-like cabinets, black cabinets, a wall-mount toilet, brown walls, an undermount sink, quartzite countertops, white countertops, a niche and a freestanding vanity
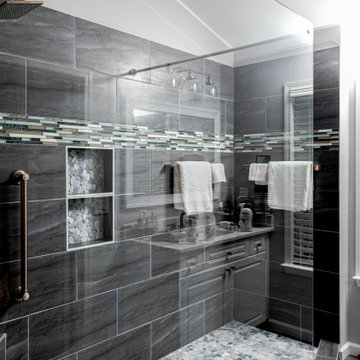
When deciding to either keep a tub and shower or take out the tub and expand the shower in the master bathroom is solely dependent on a homeowner's preference. Although having a tub in the master bathroom is still a desired feature for home buyer's, especially for those who have or are excepting children, there's no definitive proof that having a tub is going to guarantee a higher rate of return on the investment.
This chic and modern shower is easily accessible. The expanded room provides the ability to move around freely without constraint and makes showering more welcoming and relaxing. This shower is a great addition and can be highly beneficial in the future to any individuals who are elderly, wheelchair bound or have mobility impairments. Fixtures and furnishings such as the grab bar, a bench and hand shower also makes the shower more user friendly.
The decision to take out the tub and make the shower larger has visually transformed this master bathroom and created a spacious feel. The shower is a wonderful upgrade and has added value and style to our client's beautiful home.
Check out the before and after photographs as well as the video!
Here are some of the materials that were used for this transformation:
12x24 Porcelain Lara Dark Grey
6" Shower band of Keystone Interlocking Mosaic Tile
Delta fixtures throughout
Ranier Quartz vanity countertops
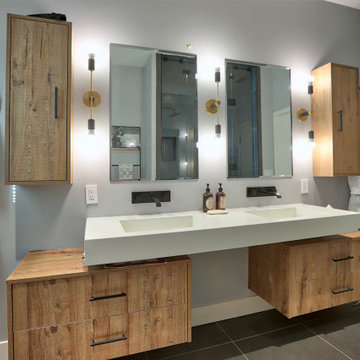
Master Bathroom
Inspiration for a large industrial master gray tile and porcelain tile porcelain tile and gray floor doorless shower remodel in Los Angeles with flat-panel cabinets, white cabinets, a wall-mount toilet, gray walls, a wall-mount sink, concrete countertops, a hinged shower door and white countertops
Inspiration for a large industrial master gray tile and porcelain tile porcelain tile and gray floor doorless shower remodel in Los Angeles with flat-panel cabinets, white cabinets, a wall-mount toilet, gray walls, a wall-mount sink, concrete countertops, a hinged shower door and white countertops
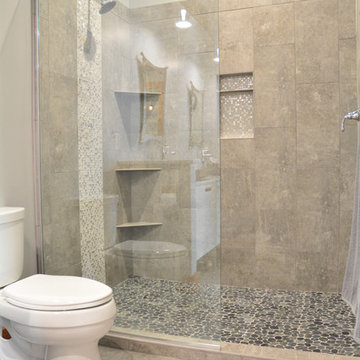
This unique industrial style bathroom design in a black and white color scheme includes a sleek, white flat panel floating vanity by Bellmont Cabinetry with undercabinet lighting. The contrast of black hardware, eye-catching black Majestic vessel bowl sinks, Kohler faucets, and coordinating decorative framed mirrors creates a one-of-a-kind space. The large tiled walk-in shower incorporates tile from American Olean tile and MSI Tile. It includes a storage niche and corner shelves, pebble tile floor, and tile feature wall.
Industrial Porcelain Tile Bath Ideas
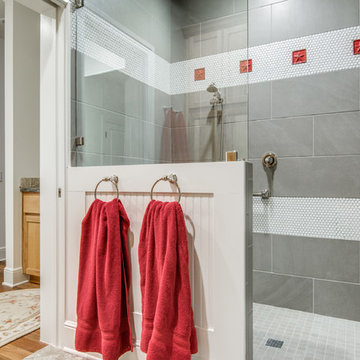
Shoot 2 Shell
Inspiration for a mid-sized industrial master gray tile and porcelain tile porcelain tile and multicolored floor doorless shower remodel in Houston with shaker cabinets, light wood cabinets, gray walls and a hinged shower door
Inspiration for a mid-sized industrial master gray tile and porcelain tile porcelain tile and multicolored floor doorless shower remodel in Houston with shaker cabinets, light wood cabinets, gray walls and a hinged shower door
1







