Industrial Bath with Multicolored Walls Ideas
Sort by:Popular Today
1 - 20 of 192 photos
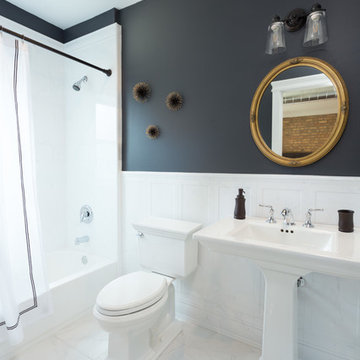
A simple but beautiful bathroom we designed, perfect for Airbnb guests! Clean and contemporary with just a dash of wall decor complemented by a stunning gold-framed mirror. Due to the size of this space, we kept the vanity slim and sleek and the floors, tiling, and vanity a refreshing white color. The upper walls are painted in the same dark charcoal gray as the rest of the home.
Designed by Chi Renovation & Design who serve Chicago and it's surrounding suburbs, with an emphasis on the North Side and North Shore. You'll find their work from the Loop through Lincoln Park, Skokie, Wilmette, and all the way up to Lake Forest.
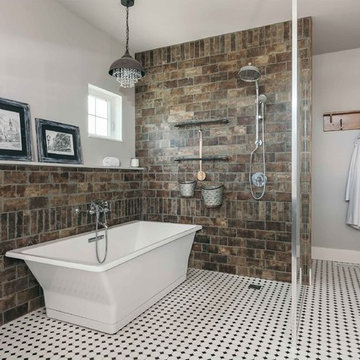
The master bath includes classic floor tile and brick-look porcelain wall tile. The glass-walled shower accommodates a two-person bathtub.
Bathroom - large industrial master black and white tile and porcelain tile ceramic tile bathroom idea in Other with multicolored walls
Bathroom - large industrial master black and white tile and porcelain tile ceramic tile bathroom idea in Other with multicolored walls
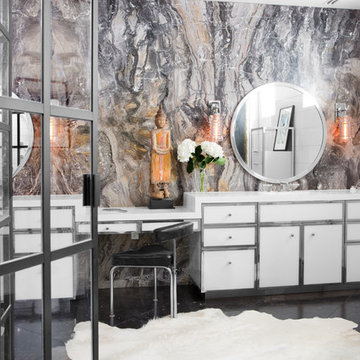
The master bath is outfitted with arabesco bronzino slab in a warm gray tone.
Photo by Adam Milliron
Mid-sized urban master white tile and ceramic tile marble floor and black floor corner shower photo in Other with glass-front cabinets, white cabinets, multicolored walls, a one-piece toilet, a drop-in sink, solid surface countertops and a hinged shower door
Mid-sized urban master white tile and ceramic tile marble floor and black floor corner shower photo in Other with glass-front cabinets, white cabinets, multicolored walls, a one-piece toilet, a drop-in sink, solid surface countertops and a hinged shower door
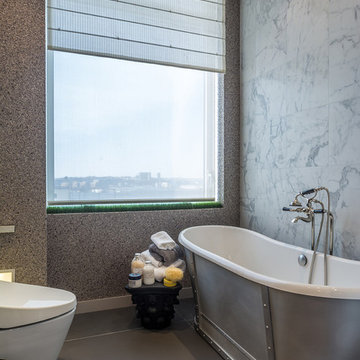
master bathroom
Photos by Gerard Garcia @gerardgarcia
Mid-sized urban master black and white tile and stone slab concrete floor and gray floor bathroom photo in New York with an undermount sink, flat-panel cabinets, dark wood cabinets, marble countertops, a one-piece toilet and multicolored walls
Mid-sized urban master black and white tile and stone slab concrete floor and gray floor bathroom photo in New York with an undermount sink, flat-panel cabinets, dark wood cabinets, marble countertops, a one-piece toilet and multicolored walls
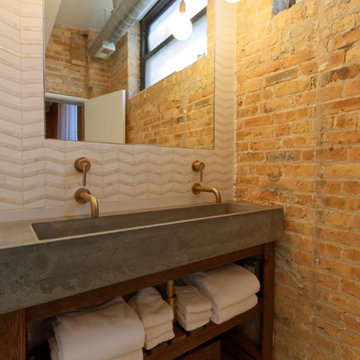
Omar Gutierrez, Architect/Photographer
Inspiration for a mid-sized industrial master porcelain tile and white tile white floor bathroom remodel in Chicago with open cabinets, a one-piece toilet, dark wood cabinets, a trough sink, concrete countertops and multicolored walls
Inspiration for a mid-sized industrial master porcelain tile and white tile white floor bathroom remodel in Chicago with open cabinets, a one-piece toilet, dark wood cabinets, a trough sink, concrete countertops and multicolored walls
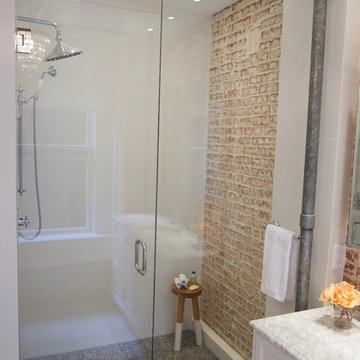
Sauna - mid-sized industrial white tile and porcelain tile porcelain tile sauna idea in New York with recessed-panel cabinets, light wood cabinets, a two-piece toilet, multicolored walls, marble countertops and an integrated sink

Example of a mid-sized urban 3/4 gray tile and cement tile concrete floor and gray floor bathroom design in New York with multicolored walls and a console sink
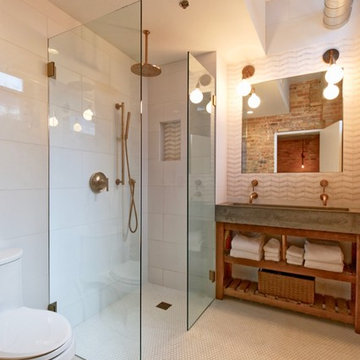
Omar Gutierrez, Architect/Photographer
Mid-sized urban master white tile and porcelain tile white floor bathroom photo in Chicago with open cabinets, dark wood cabinets, a one-piece toilet, multicolored walls, a trough sink and concrete countertops
Mid-sized urban master white tile and porcelain tile white floor bathroom photo in Chicago with open cabinets, dark wood cabinets, a one-piece toilet, multicolored walls, a trough sink and concrete countertops
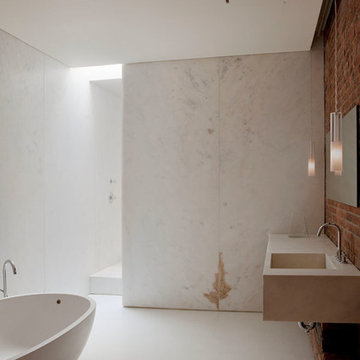
Master Bath
Inspiration for a large industrial master concrete floor bathroom remodel in New York with multicolored walls, an integrated sink and limestone countertops
Inspiration for a large industrial master concrete floor bathroom remodel in New York with multicolored walls, an integrated sink and limestone countertops
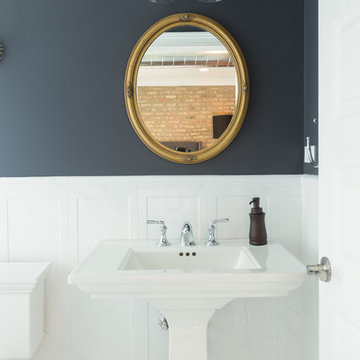
A simple but beautiful bathroom we designed, perfect for Airbnb guests! Clean and contemporary with just a dash of wall decor complemented by a stunning gold-framed mirror. Due to the size of this space, we kept the vanity slim and sleek and the floors, tiling, and vanity a refreshing white color. The upper walls are painted in the same dark charcoal gray as the rest of the home.
Designed by Chi Renovation & Design who serve Chicago and it's surrounding suburbs, with an emphasis on the North Side and North Shore. You'll find their work from the Loop through Lincoln Park, Skokie, Wilmette, and all the way up to Lake Forest.
For more about Chi Renovation & Design, click here: https://www.chirenovation.com/
To learn more about this project, click here:
https://www.chirenovation.com/portfolio/high-end-airbnb-renovation-design/
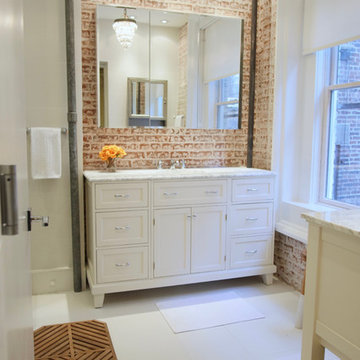
Inspiration for a mid-sized industrial white tile and porcelain tile porcelain tile bathroom remodel in New York with recessed-panel cabinets, light wood cabinets, a two-piece toilet, multicolored walls, marble countertops and an integrated sink
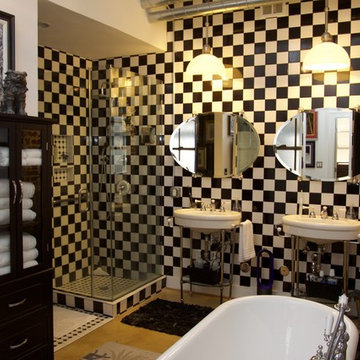
Torrey Ferrell Creative
Small urban master black and white tile and ceramic tile concrete floor and beige floor bathroom photo in Other with multicolored walls, a console sink and a hinged shower door
Small urban master black and white tile and ceramic tile concrete floor and beige floor bathroom photo in Other with multicolored walls, a console sink and a hinged shower door
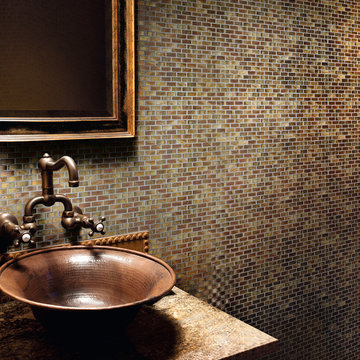
Powder room - small industrial multicolored tile and mosaic tile powder room idea in San Diego with multicolored walls and a vessel sink
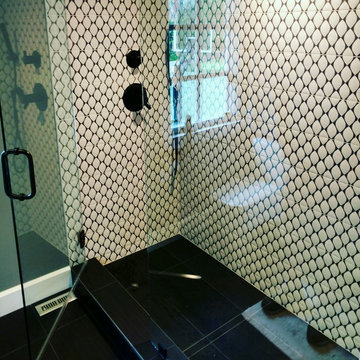
Mid-sized urban 3/4 black and white tile porcelain tile and black floor alcove shower photo in San Diego with multicolored walls and a hinged shower door
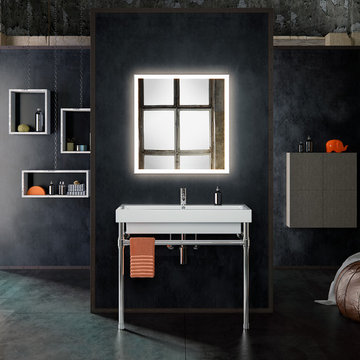
Bathroom - large industrial master concrete floor and black floor bathroom idea in New York with open cabinets, multicolored walls and a console sink
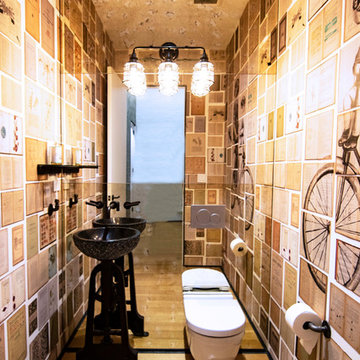
photos by Pedro Marti
This large light-filled open loft in the Tribeca neighborhood of New York City was purchased by a growing family to make into their family home. The loft, previously a lighting showroom, had been converted for residential use with the standard amenities but was entirely open and therefore needed to be reconfigured. One of the best attributes of this particular loft is its extremely large windows situated on all four sides due to the locations of neighboring buildings. This unusual condition allowed much of the rear of the space to be divided into 3 bedrooms/3 bathrooms, all of which had ample windows. The kitchen and the utilities were moved to the center of the space as they did not require as much natural lighting, leaving the entire front of the loft as an open dining/living area. The overall space was given a more modern feel while emphasizing it’s industrial character. The original tin ceiling was preserved throughout the loft with all new lighting run in orderly conduit beneath it, much of which is exposed light bulbs. In a play on the ceiling material the main wall opposite the kitchen was clad in unfinished, distressed tin panels creating a focal point in the home. Traditional baseboards and door casings were thrown out in lieu of blackened steel angle throughout the loft. Blackened steel was also used in combination with glass panels to create an enclosure for the office at the end of the main corridor; this allowed the light from the large window in the office to pass though while creating a private yet open space to work. The master suite features a large open bath with a sculptural freestanding tub all clad in a serene beige tile that has the feel of concrete. The kids bath is a fun play of large cobalt blue hexagon tile on the floor and rear wall of the tub juxtaposed with a bright white subway tile on the remaining walls. The kitchen features a long wall of floor to ceiling white and navy cabinetry with an adjacent 15 foot island of which half is a table for casual dining. Other interesting features of the loft are the industrial ladder up to the small elevated play area in the living room, the navy cabinetry and antique mirror clad dining niche, and the wallpapered powder room with antique mirror and blackened steel accessories.
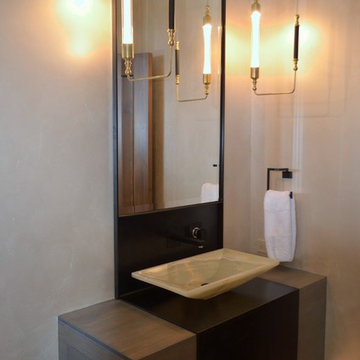
Wall hung Red Ash cabinet with steel mount and splash. Onyx vessel sink by Stone Forest. Counter weight lights by Hubbarton Forge, Toto Neorest toilet.
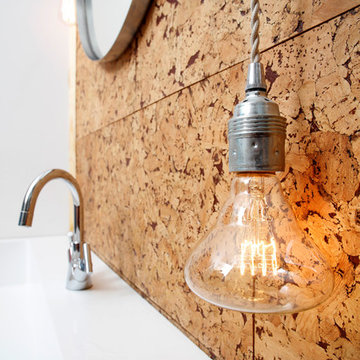
Bathroom - mid-sized industrial master multicolored tile ceramic tile and gray floor bathroom idea in Phoenix with multicolored walls, open cabinets and a wall-mount toilet
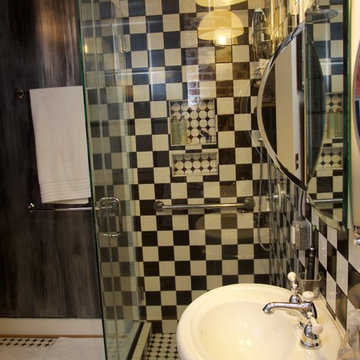
Torrey Ferrell Creative
Bathroom - small industrial master black and white tile and ceramic tile concrete floor and beige floor bathroom idea in Other with multicolored walls, a console sink and a hinged shower door
Bathroom - small industrial master black and white tile and ceramic tile concrete floor and beige floor bathroom idea in Other with multicolored walls, a console sink and a hinged shower door
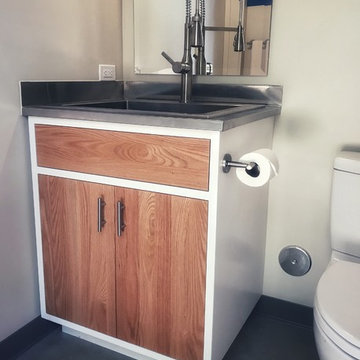
Small urban 3/4 concrete floor and gray floor bathroom photo in Santa Barbara with flat-panel cabinets, medium tone wood cabinets, a two-piece toilet, multicolored walls, stainless steel countertops and a drop-in sink
Industrial Bath with Multicolored Walls Ideas
1





