Industrial Bath with White Walls Ideas
Refine by:
Budget
Sort by:Popular Today
1 - 20 of 2,032 photos
Item 1 of 3
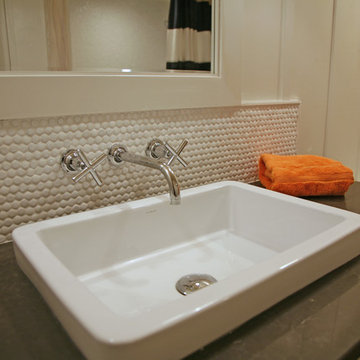
Drop in sinks with wall mounted faucets are perfect in casual settings. With the 8" penny tile backsplash inset in board and batten walls~ everything white adds more dimension!

Bathroom - industrial concrete floor and gray floor bathroom idea in San Francisco with a wall-mount toilet, white walls, marble countertops and gray countertops

This warm and inviting space has great industrial flair. We love the contrast of the black cabinets, plumbing fixtures, and accessories against the bright warm tones in the tile. Pebble tile was used as accent through the space, both in the niches in the tub and shower areas as well as for the backsplash behind the sink. The vanity is front and center when you walk into the space from the master bedroom. The framed medicine cabinets on the wall and drawers in the vanity provide great storage. The deep soaker tub, taking up pride-of-place at one end of the bathroom, is a great place to relax after a long day. A walk-in shower at the other end of the bathroom balances the space. The shower includes a rainhead and handshower for a luxurious bathing experience. The black theme is continued into the shower and around the glass panel between the toilet and shower enclosure. The shower, an open, curbless, walk-in, works well now and will be great as the family grows up and ages in place.

Small urban master white tile and ceramic tile cement tile floor, black floor and single-sink bathroom photo in Philadelphia with flat-panel cabinets, medium tone wood cabinets, a one-piece toilet, white walls, a vessel sink, quartzite countertops, white countertops and a floating vanity

Bathroom - mid-sized industrial 3/4 gray floor and concrete floor bathroom idea in Other with flat-panel cabinets, blue cabinets, white walls, a vessel sink, gray countertops, a two-piece toilet and soapstone countertops
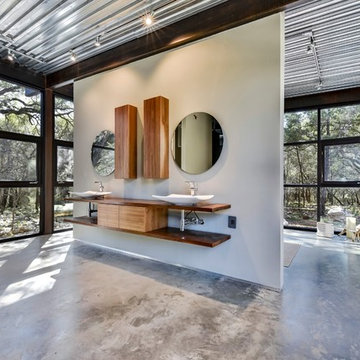
Floating Walnut Vanity
Urban master concrete floor and gray floor bathroom photo in Austin with flat-panel cabinets, medium tone wood cabinets, white walls, a vessel sink, wood countertops and brown countertops
Urban master concrete floor and gray floor bathroom photo in Austin with flat-panel cabinets, medium tone wood cabinets, white walls, a vessel sink, wood countertops and brown countertops

The "Dream of the '90s" was alive in this industrial loft condo before Neil Kelly Portland Design Consultant Erika Altenhofen got her hands on it. No new roof penetrations could be made, so we were tasked with updating the current footprint. Erika filled the niche with much needed storage provisions, like a shelf and cabinet. The shower tile will replaced with stunning blue "Billie Ombre" tile by Artistic Tile. An impressive marble slab was laid on a fresh navy blue vanity, white oval mirrors and fitting industrial sconce lighting rounds out the remodeled space.

This 1600+ square foot basement was a diamond in the rough. We were tasked with keeping farmhouse elements in the design plan while implementing industrial elements. The client requested the space include a gym, ample seating and viewing area for movies, a full bar , banquette seating as well as area for their gaming tables - shuffleboard, pool table and ping pong. By shifting two support columns we were able to bury one in the powder room wall and implement two in the custom design of the bar. Custom finishes are provided throughout the space to complete this entertainers dream.
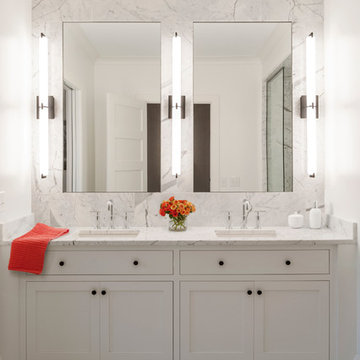
Adrienne DeRosa
Inspiration for a mid-sized industrial master white tile and stone tile marble floor doorless shower remodel in Cleveland with shaker cabinets, white cabinets, white walls, an undermount sink and marble countertops
Inspiration for a mid-sized industrial master white tile and stone tile marble floor doorless shower remodel in Cleveland with shaker cabinets, white cabinets, white walls, an undermount sink and marble countertops

Photo: Michelle Schmauder
Bathroom - industrial white tile and subway tile cement tile floor and multicolored floor bathroom idea in DC Metro with medium tone wood cabinets, white walls, a vessel sink, wood countertops, brown countertops and flat-panel cabinets
Bathroom - industrial white tile and subway tile cement tile floor and multicolored floor bathroom idea in DC Metro with medium tone wood cabinets, white walls, a vessel sink, wood countertops, brown countertops and flat-panel cabinets
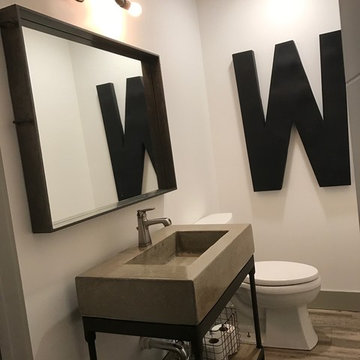
Example of a mid-sized urban 3/4 dark wood floor and brown floor bathroom design in Austin with open cabinets, a two-piece toilet, white walls, an integrated sink and concrete countertops
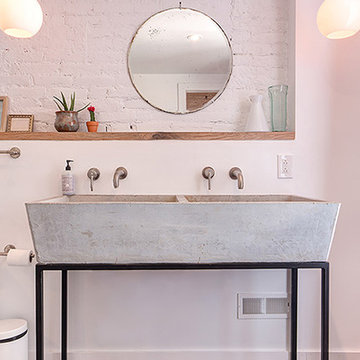
Robert Hornak Photography
Example of a large urban master white tile and ceramic tile ceramic tile tub/shower combo design in Philadelphia with a trough sink, concrete countertops, a one-piece toilet and white walls
Example of a large urban master white tile and ceramic tile ceramic tile tub/shower combo design in Philadelphia with a trough sink, concrete countertops, a one-piece toilet and white walls

Bathroom - mid-sized industrial master white tile and subway tile ceramic tile and black floor bathroom idea in New York with open cabinets, light wood cabinets, a one-piece toilet, white walls, granite countertops and an integrated sink
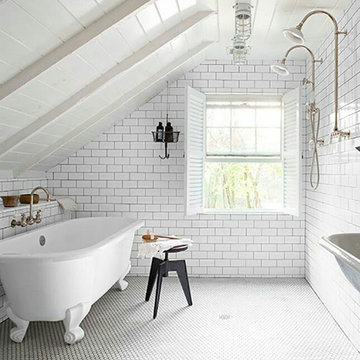
Example of a small urban master white tile and subway tile porcelain tile bathroom design in Oklahoma City with open cabinets, white cabinets, white walls and a trough sink
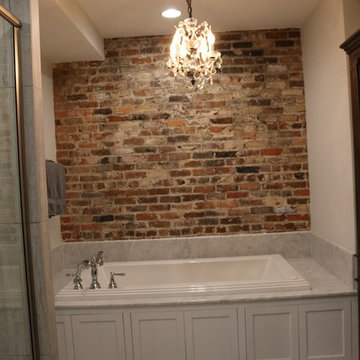
Linda Blackman
Inspiration for a mid-sized industrial 3/4 laminate floor drop-in bathtub remodel in Other with furniture-like cabinets, dark wood cabinets, white walls, an undermount sink and marble countertops
Inspiration for a mid-sized industrial 3/4 laminate floor drop-in bathtub remodel in Other with furniture-like cabinets, dark wood cabinets, white walls, an undermount sink and marble countertops
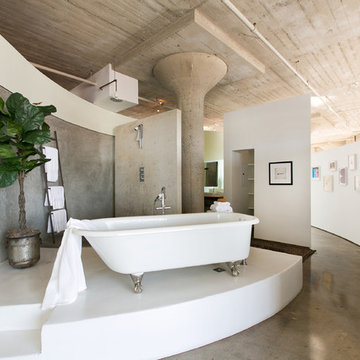
Sherri Johnson
Inspiration for an industrial concrete floor and gray floor bathroom remodel in Los Angeles with white walls
Inspiration for an industrial concrete floor and gray floor bathroom remodel in Los Angeles with white walls
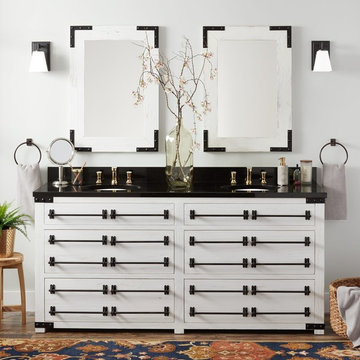
The 72" Bonner Vanity features a distressed finish, antique bronze hardware, and decorative corner straps. Perfect for an industrial update, this piece is made of reclaimed wood. Designed to offer valuable storage space for a large bathroom, the Bonner features four deep drawers. Also offered in 24", 30", 36", and 48" sizes. Natural pine and gray wash pine finishes available.
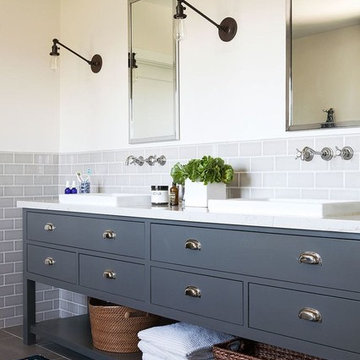
Inspiration for a large industrial master gray tile and ceramic tile ceramic tile bathroom remodel in Dallas with a drop-in sink, shaker cabinets, gray cabinets, quartz countertops, a two-piece toilet and white walls
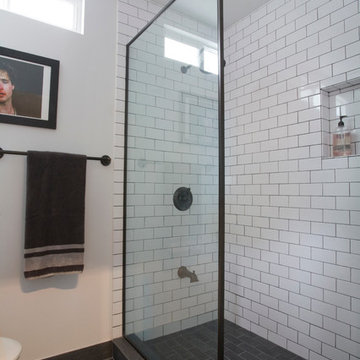
Corinne Cobabe
Doorless shower - small industrial 3/4 white tile and ceramic tile porcelain tile doorless shower idea in Los Angeles with white walls
Doorless shower - small industrial 3/4 white tile and ceramic tile porcelain tile doorless shower idea in Los Angeles with white walls
Industrial Bath with White Walls Ideas
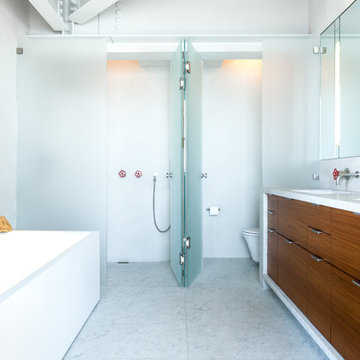
Kat Alves Photography
Example of an urban master bathroom design in San Francisco with an undermount sink, flat-panel cabinets, medium tone wood cabinets and white walls
Example of an urban master bathroom design in San Francisco with an undermount sink, flat-panel cabinets, medium tone wood cabinets and white walls
1







