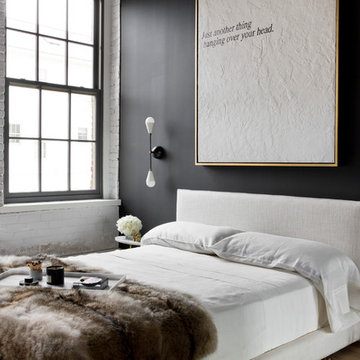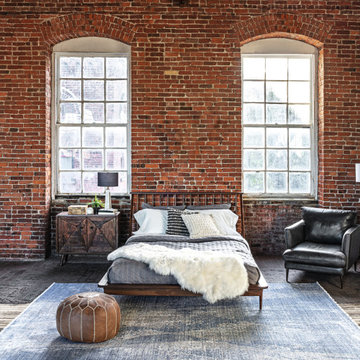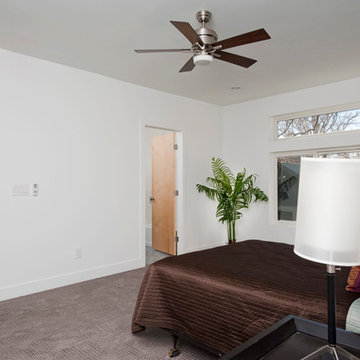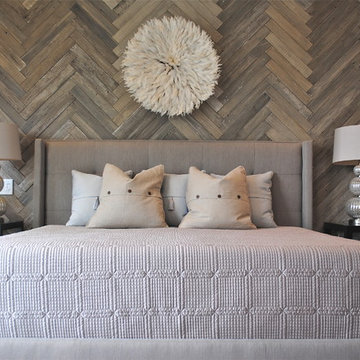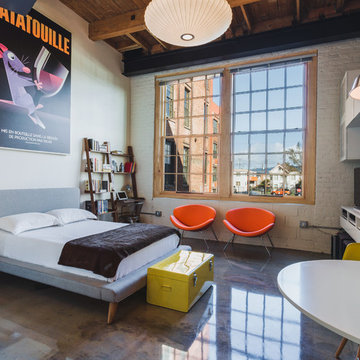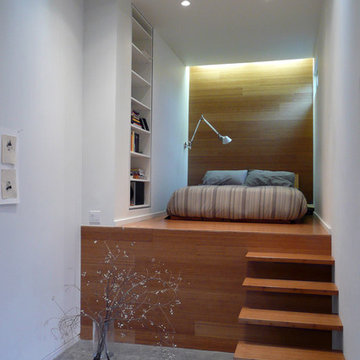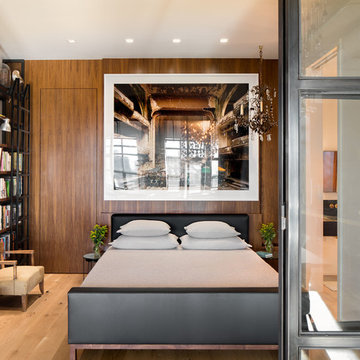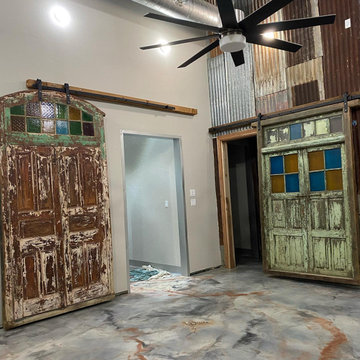Industrial Bedroom Ideas
Refine by:
Budget
Sort by:Popular Today
301 - 320 of 12,517 photos
Find the right local pro for your project
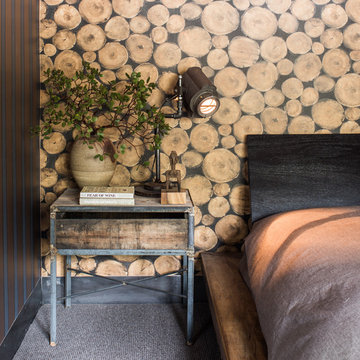
Drew Kelly
Example of a mid-sized urban guest carpeted bedroom design in Sacramento with brown walls and no fireplace
Example of a mid-sized urban guest carpeted bedroom design in Sacramento with brown walls and no fireplace
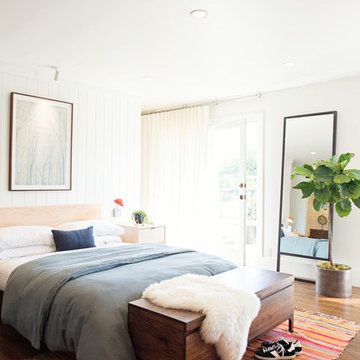
Stylish brewery owners with airline miles that match George Clooney’s decided to hire Regan Baker Design to transform their beloved Duboce Park second home into an organic modern oasis reflecting their modern aesthetic and sustainable, green conscience lifestyle. From hops to floors, we worked extensively with our design savvy clients to provide a new footprint for their kitchen, dining and living room area, redesigned three bathrooms, reconfigured and designed the master suite, and replaced an existing spiral staircase with a new modern, steel staircase. We collaborated with an architect to expedite the permit process, as well as hired a structural engineer to help with the new loads from removing the stairs and load bearing walls in the kitchen and Master bedroom. We also used LED light fixtures, FSC certified cabinetry and low VOC paint finishes.
Regan Baker Design was responsible for the overall schematics, design development, construction documentation, construction administration, as well as the selection and procurement of all fixtures, cabinets, equipment, furniture,and accessories.
Key Contributors: Green Home Construction; Photography: Sarah Hebenstreit / Modern Kids Co.
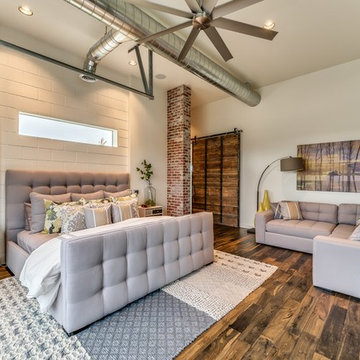
Mellissa Larson - Photographer
Inspiration for an industrial master medium tone wood floor bedroom remodel in Boise with white walls
Inspiration for an industrial master medium tone wood floor bedroom remodel in Boise with white walls
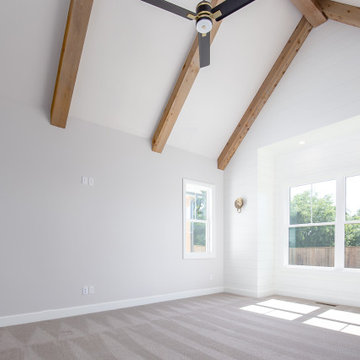
Relax and unwind in a stunning Master suite. The shiplap wall, exposed beams, fan and sconces give this space a unique edge.
Urban bedroom photo in Oklahoma City
Urban bedroom photo in Oklahoma City
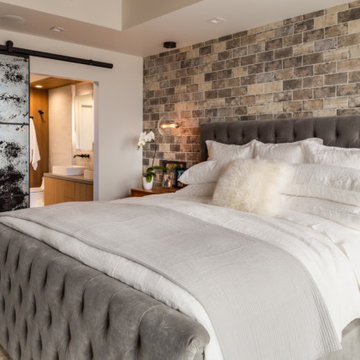
Small urban master vinyl floor and brown floor bedroom photo in Las Vegas with multicolored walls

I built this on my property for my aging father who has some health issues. Handicap accessibility was a factor in design. His dream has always been to try retire to a cabin in the woods. This is what he got.
It is a 1 bedroom, 1 bath with a great room. It is 600 sqft of AC space. The footprint is 40' x 26' overall.
The site was the former home of our pig pen. I only had to take 1 tree to make this work and I planted 3 in its place. The axis is set from root ball to root ball. The rear center is aligned with mean sunset and is visible across a wetland.
The goal was to make the home feel like it was floating in the palms. The geometry had to simple and I didn't want it feeling heavy on the land so I cantilevered the structure beyond exposed foundation walls. My barn is nearby and it features old 1950's "S" corrugated metal panel walls. I used the same panel profile for my siding. I ran it vertical to match the barn, but also to balance the length of the structure and stretch the high point into the canopy, visually. The wood is all Southern Yellow Pine. This material came from clearing at the Babcock Ranch Development site. I ran it through the structure, end to end and horizontally, to create a seamless feel and to stretch the space. It worked. It feels MUCH bigger than it is.
I milled the material to specific sizes in specific areas to create precise alignments. Floor starters align with base. Wall tops adjoin ceiling starters to create the illusion of a seamless board. All light fixtures, HVAC supports, cabinets, switches, outlets, are set specifically to wood joints. The front and rear porch wood has three different milling profiles so the hypotenuse on the ceilings, align with the walls, and yield an aligned deck board below. Yes, I over did it. It is spectacular in its detailing. That's the benefit of small spaces.
Concrete counters and IKEA cabinets round out the conversation.
For those who cannot live tiny, I offer the Tiny-ish House.
Photos by Ryan Gamma
Staging by iStage Homes
Design Assistance Jimmy Thornton
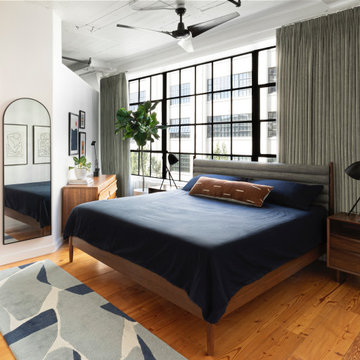
The main bedroom in a sophisticated and fun “lived-in-luxe” loft home with a mix of contemporary, industrial, and midcentury-inspired furniture and decor. Bold, colorful art, a custom wine bar, and cocktail lounge make this welcoming home a place to party.
Interior design & styling by Parlour & Palm
Photos by Christopher Dibble
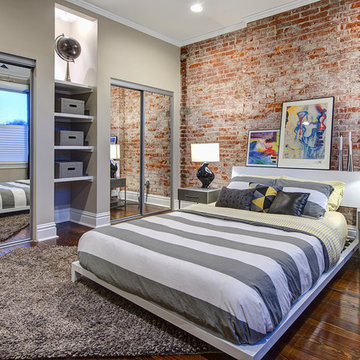
S&K Interiors
Example of a mid-sized urban guest dark wood floor and brown floor bedroom design in St Louis with green walls and no fireplace
Example of a mid-sized urban guest dark wood floor and brown floor bedroom design in St Louis with green walls and no fireplace

This young man LOVES football, especially the Seahawks. He didn't want his room covered up in NFL bling, but desired a reflection of what he is interested in. He also desired an organized, yet, masculine, industrial, rustic feel, that reflects his teen lifestyle. USI incorporated a rugged, cage shelf, a rustic ledge and an industrial cylinder lamp, with a splash of color and some personalized NFL decor to finish the look.
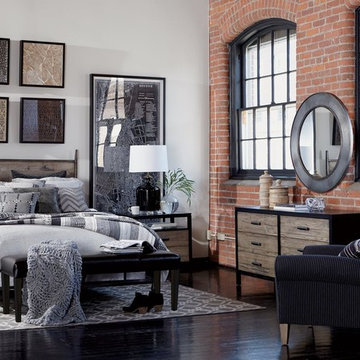
Mid-sized urban loft-style light wood floor and beige floor bedroom photo in New York with white walls and no fireplace
Industrial Bedroom Ideas
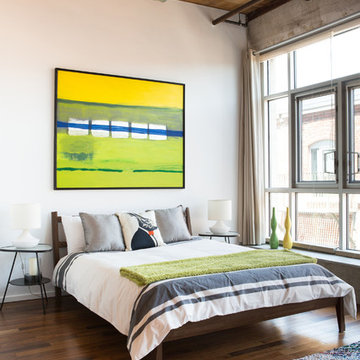
Bedroom - industrial medium tone wood floor bedroom idea in Los Angeles with white walls
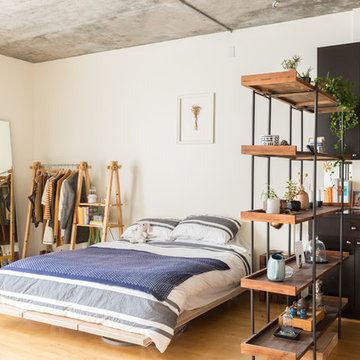
Photo: Lauren Andersen © 2017 Houzz
Inspiration for an industrial medium tone wood floor and brown floor bedroom remodel in San Francisco with white walls
Inspiration for an industrial medium tone wood floor and brown floor bedroom remodel in San Francisco with white walls
16






