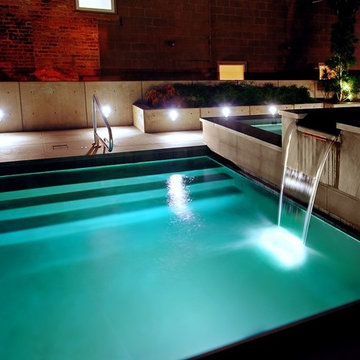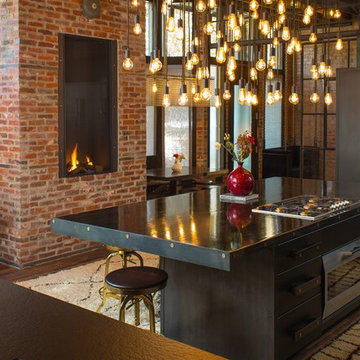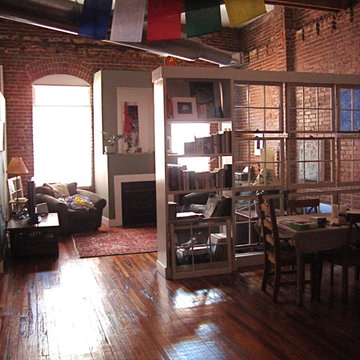Industrial Home Design Ideas
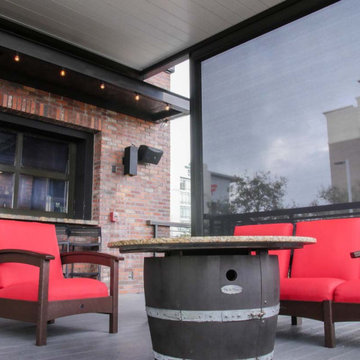
The warmer season, upcoming Super Bowl Sunday, and a raging pandemic. These were the problems plaguing the World of Beer Bar in Tampa Bay, FL, when they got in touch with us for an outdoor bar pergola solution.
Outdoor Project
They wanted to entertain massive crowds of people and watch parties, but the guests could be limited to an outdoor seating space due to the area’s pandemic restrictions. The solution for the restaurant patio cover was the louvered roof system.
The World of Beer Bar decided on a modern pergola with an automated louvered roof to create an outside terrace where their customers can enjoy Super Bowl while maintaining the government’s SOPs due to the pandemic. They loved our R-Blade pergola as it offered a covered outdoor space where they could receive and entertain their guests.
They wanted the industrial patio cover installed on their outdoor terrace to offer rain protection to their customers. But they also wanted a part of the terrace to be uncovered so that their customers can enjoy the beautiful day outdoors.
R-Blade pergola design with the louvered system was the perfect solution for this beer bar’s outdoor space.
Product Choice
Outdoor Terrace - World Of Beer Bar and Kitchen - covered with a louvered roof
Product 4 Pergolas
Model R-BLADE louvered roof
Type Attached to the wall
Size 52’ x 22’ projection – 15’ high
Options Screens
Color Grey Bronze / White louvers
Benefits Stunning 2-story patio
The challenges of this outdoor bar pergola project
Working on this outdoor bar pergola while keeping the pandemic restriction.
4 louvered roofs opening altogether as well as independently
outdoor bar pergola louvered roof with better sealing and less chance of leaks
4 louvered roof that open and close independently - outdoor bar pergola
This industrial patio cover for the outdoor terrace consists of 4 louvered roofs mounted to the bar’s wall. Additionally, the client wanted these roofs to open and close independently so that their customers can enjoy a nice beer and enjoy the Super Bowl watch parties outside when the weather’s good.
Automated screens for wind and rain protection
The R-Blade bioclimatic louvered roof installed at the outdoor terrace comes with outdoor screens, a rain sensor that prompts the pergola to close automatically when it detects rain. Moreover, the outdoor bar pergola has a wind sensor for automatic opening whenever it detects a strong wind force.
While offering the perfect ambiance to this convivial sports bar, it shelters the customers from winds during watch parties and gatherings.
Moreover, our modern louvered roof system is complemented by Azenco’s well-engineered invisible gutter system to drain the rainwater immediately, ensuring that the space under the pergola remains dry.
Grey bronze structure to match the bar’s overall look
We installed grey bronze structures that go very well with the sports bar’s overall look and ambiance. They also asked for white louvers to perfectly contrast with the grey bronze structures giving the outdoor bar pergola a more sophisticated yet friendly vibe.
The pergolas were designed to perfectly blend with the bar’s exterior, offering the perfect place for beer and sports enthusiasts to connect over their favorite teams in the Super Bowl.
Outdoor bar pergola features and Azenco’s solutions
As a result, we created an amazing restaurant patio design for the World of Beer Bar to entertain their guests outside even during the pandemic restrictions.
The louvered system was designed to blend with the sports bar’s look, so the structures were attached to the outdoor wall and crafted in grey bronze while the louvers were white.
Before the renovation, it was just an uncovered terrace on the second story of the patio. But now it’s the perfect outdoor sitting area for customers who come to enjoy the outdoors and watch Super Bowl. The elegant-looking louvers protect the customers from rain or the sun, while the uncovered part gives guests the perfect outdoor experience.
Not to mention that Azenco successfully installed the louvered roof before the Super Bowl 2021 started as the client needed to arrange an outdoor terrace to receive the guests.
Turnaround time
Manufacturing: Custom manufactured adjustable white louvered roof with grey bronze structure. Delivery in 4 weeks.
Mounting On Site: 4 days deal with specific timing and scheduling to ensure that the mounting doesn’t interfere with opening hours.
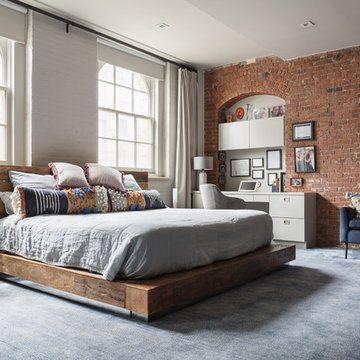
Mike Van Tassell / mikevantassell.com
Inspiration for an industrial carpeted and blue floor bedroom remodel in New York with white walls
Inspiration for an industrial carpeted and blue floor bedroom remodel in New York with white walls
Find the right local pro for your project
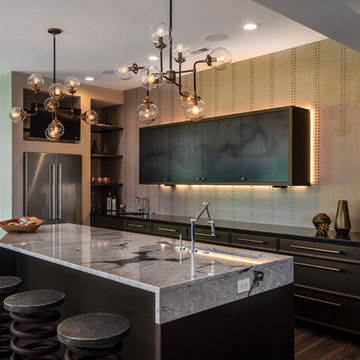
Inspiration for a mid-sized industrial l-shaped dark wood floor and brown floor open concept kitchen remodel in Indianapolis with an undermount sink, flat-panel cabinets, brown cabinets, granite countertops, beige backsplash, stainless steel appliances and an island
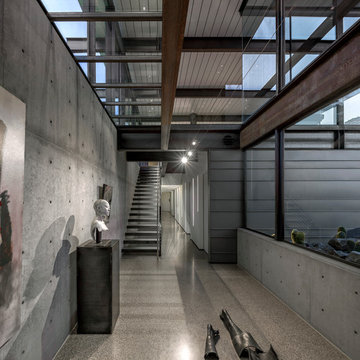
Clean modern lines & materials throughout and Construction Zone's custom fabricated steel windows open up to the mountain and views.
architecture & construction: The Construction Zone, LTD
photo:bill timmerman
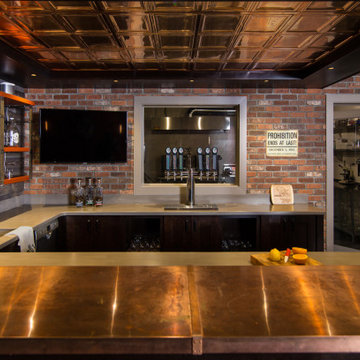
In this project, Rochman Design Build converted an unfinished basement of a new Ann Arbor home into a stunning home pub and entertaining area, with commercial grade space for the owners' craft brewing passion. The feel is that of a speakeasy as a dark and hidden gem found in prohibition time. The materials include charcoal stained concrete floor, an arched wall veneered with red brick, and an exposed ceiling structure painted black. Bright copper is used as the sparkling gem with a pressed-tin-type ceiling over the bar area, which seats 10, copper bar top and concrete counters. Old style light fixtures with bare Edison bulbs, well placed LED accent lights under the bar top, thick shelves, steel supports and copper rivet connections accent the feel of the 6 active taps old-style pub. Meanwhile, the brewing room is splendidly modern with large scale brewing equipment, commercial ventilation hood, wash down facilities and specialty equipment. A large window allows a full view into the brewing room from the pub sitting area. In addition, the space is large enough to feel cozy enough for 4 around a high-top table or entertain a large gathering of 50. The basement remodel also includes a wine cellar, a guest bathroom and a room that can be used either as guest room or game room, and a storage area.
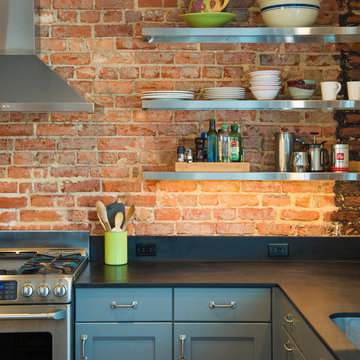
Michael Wilkinson
Kitchen - mid-sized industrial l-shaped kitchen idea in DC Metro with flat-panel cabinets, gray cabinets, an island, a drop-in sink, marble countertops and stainless steel appliances
Kitchen - mid-sized industrial l-shaped kitchen idea in DC Metro with flat-panel cabinets, gray cabinets, an island, a drop-in sink, marble countertops and stainless steel appliances
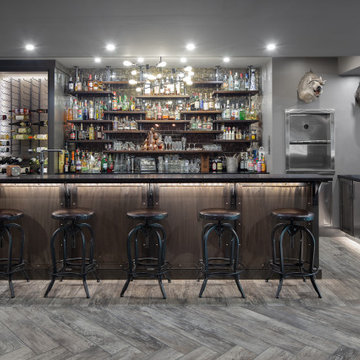
Large urban galley medium tone wood floor and gray floor seated home bar photo in Other with granite countertops, glass tile backsplash, shaker cabinets, dark wood cabinets and black countertops
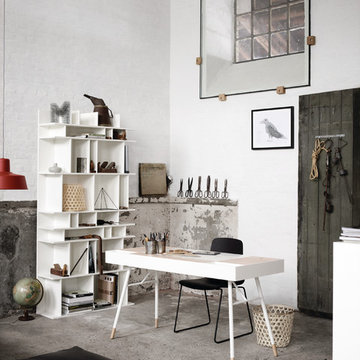
Enjoy wireless music while you work. We have thought of everything when it comes to this amazing new 'all-you-need-in-one' desk. This super functional table has integrated Bluetooth enabled speakers and storage space as well as easy cable management. No mess and the easiest way to plug, work, or play.
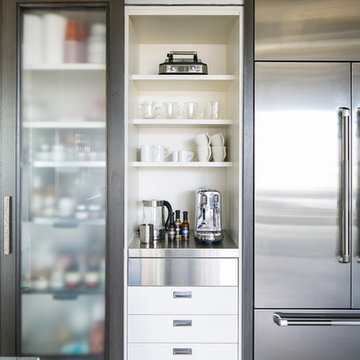
Ryan Garvin Photography, Robeson Design
Mid-sized urban u-shaped medium tone wood floor and gray floor eat-in kitchen photo in Denver with an undermount sink, glass-front cabinets, dark wood cabinets, quartz countertops, gray backsplash, brick backsplash, stainless steel appliances and no island
Mid-sized urban u-shaped medium tone wood floor and gray floor eat-in kitchen photo in Denver with an undermount sink, glass-front cabinets, dark wood cabinets, quartz countertops, gray backsplash, brick backsplash, stainless steel appliances and no island

Photography by John Gibbons
This project is designed as a family retreat for a client that has been visiting the southern Colorado area for decades. The cabin consists of two bedrooms and two bathrooms – with guest quarters accessed from exterior deck.
Project by Studio H:T principal in charge Brad Tomecek (now with Tomecek Studio Architecture). The project is assembled with the structural and weather tight use of shipping containers. The cabin uses one 40’ container and six 20′ containers. The ends will be structurally reinforced and enclosed with additional site built walls and custom fitted high-performance glazing assemblies.
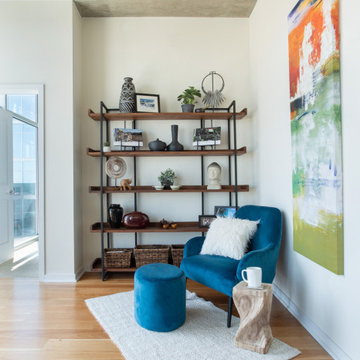
Example of a small urban open concept light wood floor living room library design in Denver with white walls, no fireplace and no tv
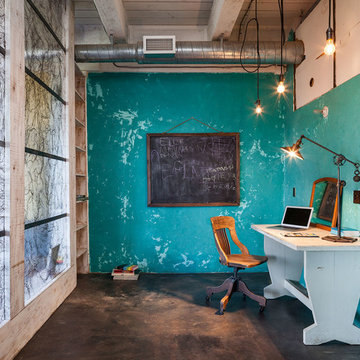
KuDa Photography
Mid-sized urban freestanding desk concrete floor and black floor study room photo in Portland with blue walls and no fireplace
Mid-sized urban freestanding desk concrete floor and black floor study room photo in Portland with blue walls and no fireplace
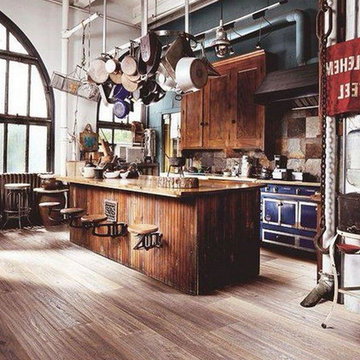
Mid-sized urban single-wall light wood floor and brown floor open concept kitchen photo in Columbus with a farmhouse sink, recessed-panel cabinets, dark wood cabinets, wood countertops, brown backsplash, stone tile backsplash, colored appliances, an island and brown countertops
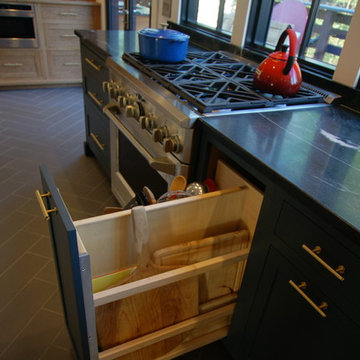
A Modern Farmhouse Kitchen remodel with subtle industrial styling, clean lines, texture and simple elegance Custom Cabinetry by Castleman Carpentry
- custom utensil / cutting board pull out
Industrial Home Design Ideas
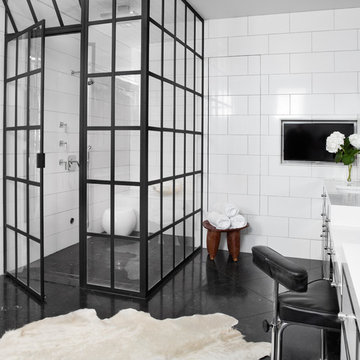
The shower enclosure echoes the Clerestory windows of the main living space.
Photo by Adam Milliron
Mid-sized urban master white tile and ceramic tile marble floor and black floor corner shower photo in Other with glass-front cabinets, white cabinets, white walls, a hinged shower door, a one-piece toilet, a drop-in sink and solid surface countertops
Mid-sized urban master white tile and ceramic tile marble floor and black floor corner shower photo in Other with glass-front cabinets, white cabinets, white walls, a hinged shower door, a one-piece toilet, a drop-in sink and solid surface countertops

Small urban master white tile and ceramic tile cement tile floor, black floor and single-sink bathroom photo in Philadelphia with flat-panel cabinets, medium tone wood cabinets, a one-piece toilet, white walls, a vessel sink, quartzite countertops, white countertops and a floating vanity
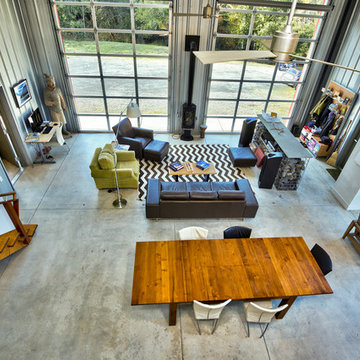
C. Peterson
Example of a mid-sized urban loft-style laminate floor and gray floor living room design in San Francisco with gray walls and a ribbon fireplace
Example of a mid-sized urban loft-style laminate floor and gray floor living room design in San Francisco with gray walls and a ribbon fireplace
56

























