Industrial Closet with Open Cabinets Ideas
Refine by:
Budget
Sort by:Popular Today
1 - 20 of 105 photos
Item 1 of 3
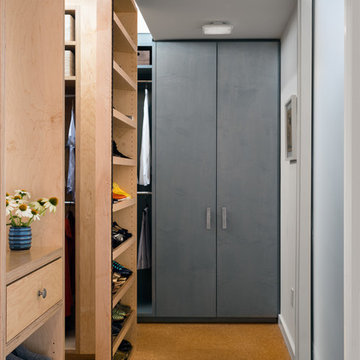
Photo Credit: Amy Barkow | Barkow Photo,
Lighting Design: LOOP Lighting,
Interior Design: Blankenship Design,
General Contractor: Constructomics LLC
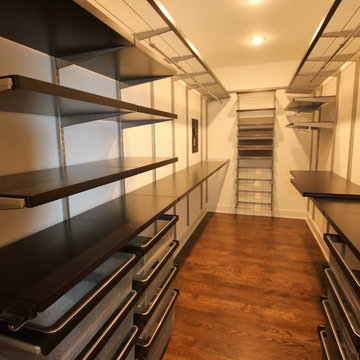
Walk-in closet - large industrial gender-neutral dark wood floor and brown floor walk-in closet idea in Chicago with open cabinets
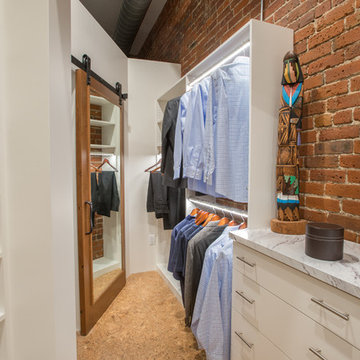
Libbie Holmes Photography
Walk-in closet - industrial gender-neutral cork floor and beige floor walk-in closet idea in Denver with open cabinets and white cabinets
Walk-in closet - industrial gender-neutral cork floor and beige floor walk-in closet idea in Denver with open cabinets and white cabinets
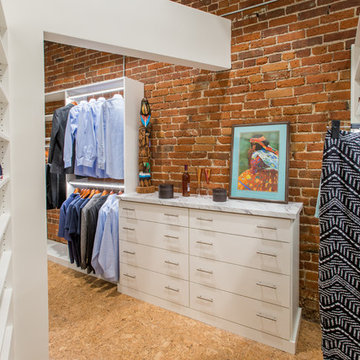
Libbie Holmes Photography
Example of an urban gender-neutral cork floor and beige floor walk-in closet design in Denver with open cabinets and white cabinets
Example of an urban gender-neutral cork floor and beige floor walk-in closet design in Denver with open cabinets and white cabinets
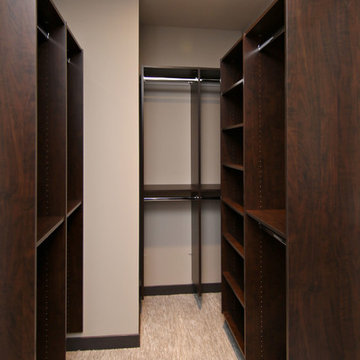
Brandon Rowell Photography
Inspiration for a mid-sized industrial carpeted walk-in closet remodel in Minneapolis with open cabinets and dark wood cabinets
Inspiration for a mid-sized industrial carpeted walk-in closet remodel in Minneapolis with open cabinets and dark wood cabinets
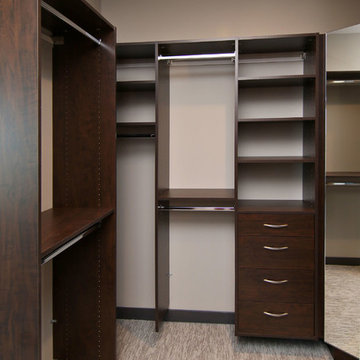
Brandon Rowell Photography
Example of a mid-sized urban carpeted walk-in closet design in Minneapolis with open cabinets and dark wood cabinets
Example of a mid-sized urban carpeted walk-in closet design in Minneapolis with open cabinets and dark wood cabinets
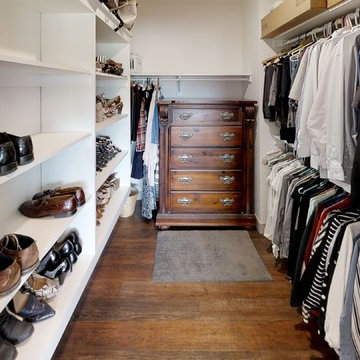
Large urban men's marble floor and brown floor walk-in closet photo in Other with open cabinets and white cabinets

photos by Pedro Marti
The owner’s of this apartment had been living in this large working artist’s loft in Tribeca since the 70’s when they occupied the vacated space that had previously been a factory warehouse. Since then the space had been adapted for the husband and wife, both artists, to house their studios as well as living quarters for their growing family. The private areas were previously separated from the studio with a series of custom partition walls. Now that their children had grown and left home they were interested in making some changes. The major change was to take over spaces that were the children’s bedrooms and incorporate them in a new larger open living/kitchen space. The previously enclosed kitchen was enlarged creating a long eat-in counter at the now opened wall that had divided off the living room. The kitchen cabinetry capitalizes on the full height of the space with extra storage at the tops for seldom used items. The overall industrial feel of the loft emphasized by the exposed electrical and plumbing that run below the concrete ceilings was supplemented by a grid of new ceiling fans and industrial spotlights. Antique bubble glass, vintage refrigerator hinges and latches were chosen to accent simple shaker panels on the new kitchen cabinetry, including on the integrated appliances. A unique red industrial wheel faucet was selected to go with the integral black granite farm sink. The white subway tile that pre-existed in the kitchen was continued throughout the enlarged area, previously terminating 5 feet off the ground, it was expanded in a contrasting herringbone pattern to the full 12 foot height of the ceilings. This same tile motif was also used within the updated bathroom on top of a concrete-like porcelain floor tile. The bathroom also features a large white porcelain laundry sink with industrial fittings and a vintage stainless steel medicine display cabinet. Similar vintage stainless steel cabinets are also used in the studio spaces for storage. And finally black iron plumbing pipe and fittings were used in the newly outfitted closets to create hanging storage and shelving to complement the overall industrial feel.
Pedro Marti
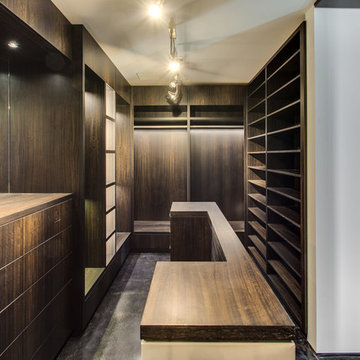
Example of a huge urban gender-neutral concrete floor and black floor dressing room design in Chicago with open cabinets and dark wood cabinets
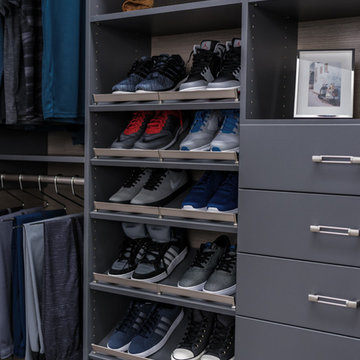
Walk-in closet - mid-sized industrial men's gray floor and ceramic tile walk-in closet idea in Charleston with open cabinets and gray cabinets
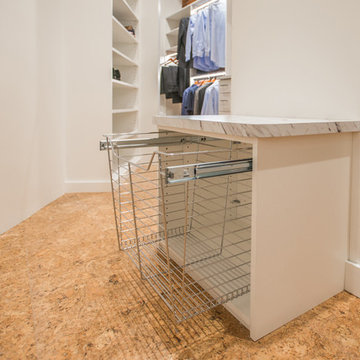
Libbie Holmes Photography
Urban gender-neutral cork floor and beige floor walk-in closet photo in Denver with open cabinets and white cabinets
Urban gender-neutral cork floor and beige floor walk-in closet photo in Denver with open cabinets and white cabinets
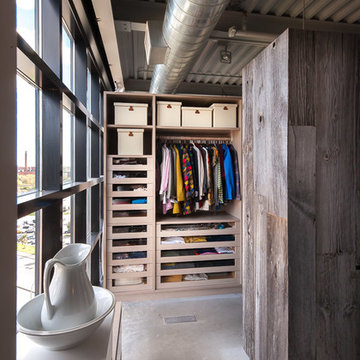
Closets don't need to have doors. With smart placing of the entrance and beautiful drawers, the closet is a thing of beauty.
Walk-in closet - mid-sized industrial gender-neutral walk-in closet idea in Toronto with open cabinets and light wood cabinets
Walk-in closet - mid-sized industrial gender-neutral walk-in closet idea in Toronto with open cabinets and light wood cabinets
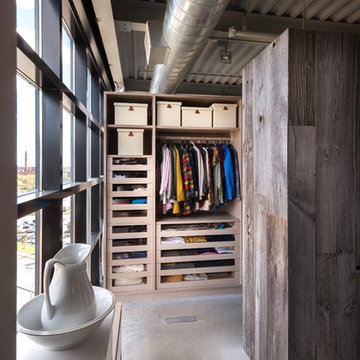
Walk-in closet - industrial gender-neutral walk-in closet idea in Toronto with open cabinets and medium tone wood cabinets
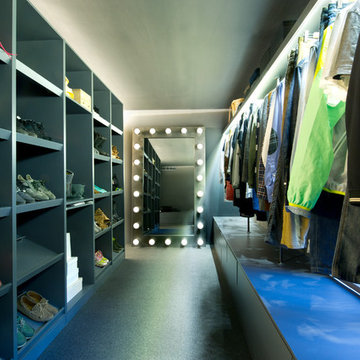
Walk-in closet - large industrial gender-neutral black floor walk-in closet idea in Madrid with open cabinets and gray cabinets
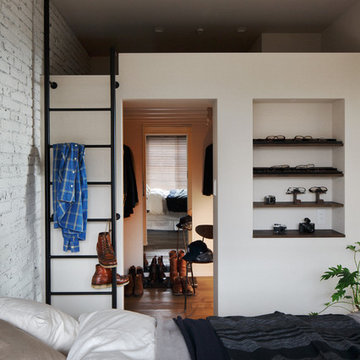
Example of an urban men's medium tone wood floor walk-in closet design in Tokyo Suburbs with open cabinets
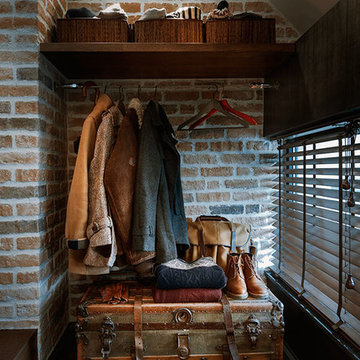
Architec Dimitar Karanikolov y Veneta Nikolova
Inspiration for a small industrial men's walk-in closet remodel in Valencia with open cabinets
Inspiration for a small industrial men's walk-in closet remodel in Valencia with open cabinets
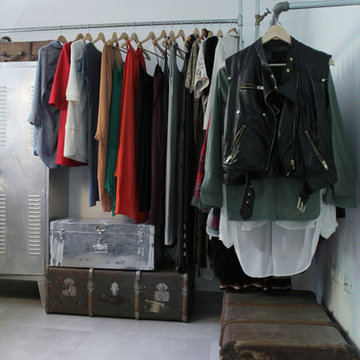
Photo: Esther Hershcovic © 2014 Houzz
Walk-in closet - industrial concrete floor walk-in closet idea in Other with open cabinets
Walk-in closet - industrial concrete floor walk-in closet idea in Other with open cabinets
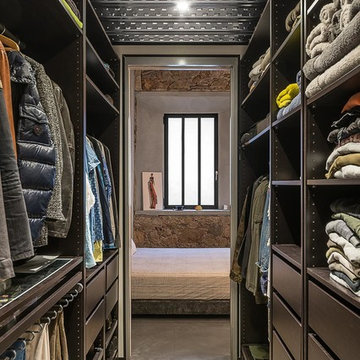
David Benito Cortázar
Walk-in closet - mid-sized industrial gender-neutral concrete floor and gray floor walk-in closet idea in Barcelona with open cabinets and black cabinets
Walk-in closet - mid-sized industrial gender-neutral concrete floor and gray floor walk-in closet idea in Barcelona with open cabinets and black cabinets
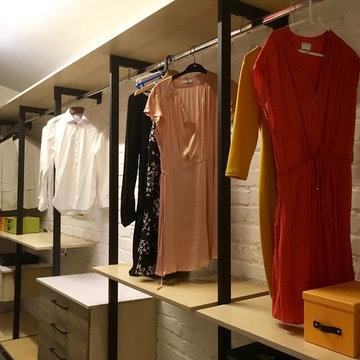
Gary Alon Rogoff
Inspiration for a mid-sized industrial gender-neutral carpeted and gray floor walk-in closet remodel in Other with open cabinets and light wood cabinets
Inspiration for a mid-sized industrial gender-neutral carpeted and gray floor walk-in closet remodel in Other with open cabinets and light wood cabinets
Industrial Closet with Open Cabinets Ideas
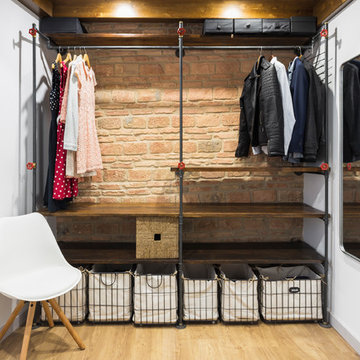
Fotos por José Chas
Walk-in closet - small industrial gender-neutral light wood floor walk-in closet idea in Other with open cabinets and dark wood cabinets
Walk-in closet - small industrial gender-neutral light wood floor walk-in closet idea in Other with open cabinets and dark wood cabinets
1





