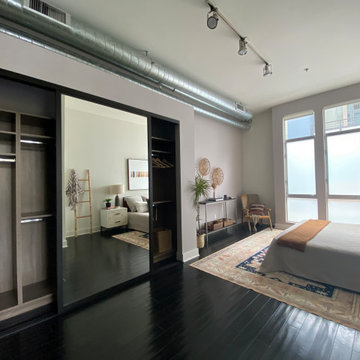Industrial Dark Wood Floor Closet Ideas
Refine by:
Budget
Sort by:Popular Today
1 - 20 of 27 photos
Item 1 of 3
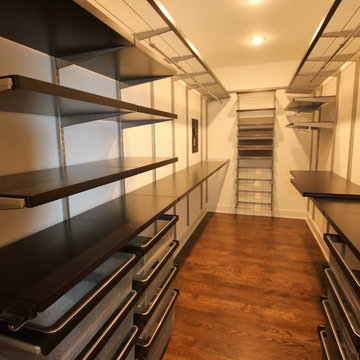
Walk-in closet - large industrial gender-neutral dark wood floor and brown floor walk-in closet idea in Chicago with open cabinets
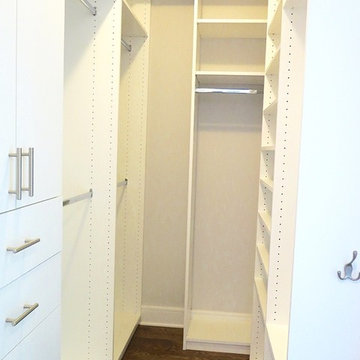
Inspiration for a huge industrial dark wood floor walk-in closet remodel in DC Metro with flat-panel cabinets and white cabinets
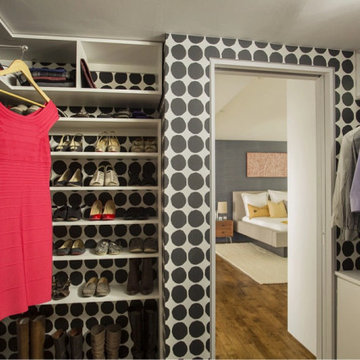
This two-story loft in Boston’s South End features walnut cladding along the wall and ceiling of the kitchen, along with Select Walnut plank flooring on the upper level. Finished with a water-based, matte-sheen finish.
Flooring: Select Walnut Plank Flooring in 4″ widths
Finish: Vermont Plank Flooring Weston Finish
Architecture & Design by ZeroEnergy Design
Construction by Ralph S Osmond
Photography by Eric Roth
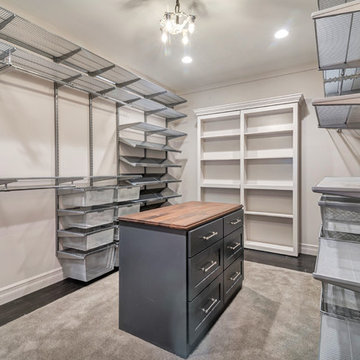
Quick Pic Tours
Example of a mid-sized urban gender-neutral dark wood floor and brown floor walk-in closet design in Salt Lake City with shaker cabinets and black cabinets
Example of a mid-sized urban gender-neutral dark wood floor and brown floor walk-in closet design in Salt Lake City with shaker cabinets and black cabinets
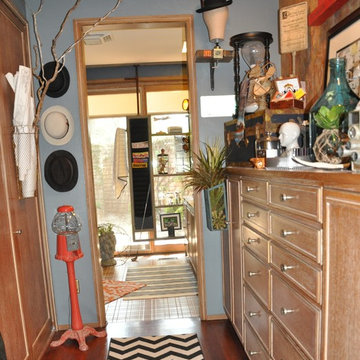
Example of a mid-sized urban men's dark wood floor dressing room design in Oklahoma City with recessed-panel cabinets and medium tone wood cabinets
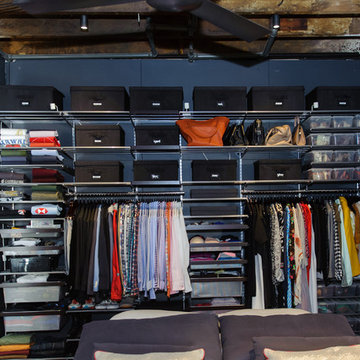
Abe Bastoli
Walk-in closet - mid-sized industrial dark wood floor walk-in closet idea in Sydney
Walk-in closet - mid-sized industrial dark wood floor walk-in closet idea in Sydney
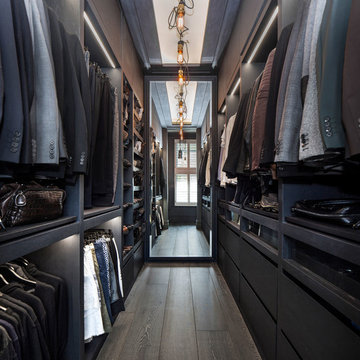
Juliet Murphy Photography
Mid-sized urban men's dark wood floor and brown floor closet photo in London with flat-panel cabinets and black cabinets
Mid-sized urban men's dark wood floor and brown floor closet photo in London with flat-panel cabinets and black cabinets
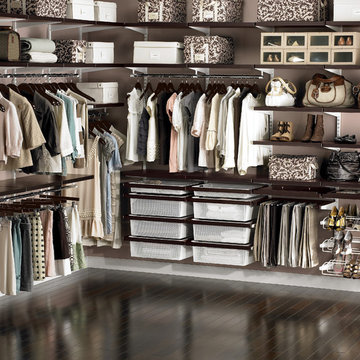
Large urban gender-neutral dark wood floor walk-in closet photo in Moscow
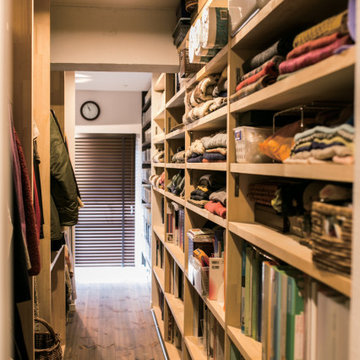
オールシーズンの洋服を並べられるウォークインクローゼット。リビング側の入り口は扉なしのオープンスタイル。開放的で通気性に優れている。
Inspiration for an industrial gender-neutral dark wood floor and wallpaper ceiling walk-in closet remodel in Fukuoka
Inspiration for an industrial gender-neutral dark wood floor and wallpaper ceiling walk-in closet remodel in Fukuoka
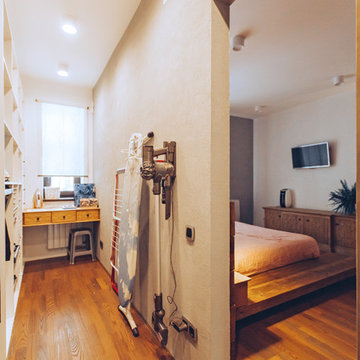
Слепцов Денис
Small urban gender-neutral dark wood floor and brown floor walk-in closet photo in Other with open cabinets
Small urban gender-neutral dark wood floor and brown floor walk-in closet photo in Other with open cabinets
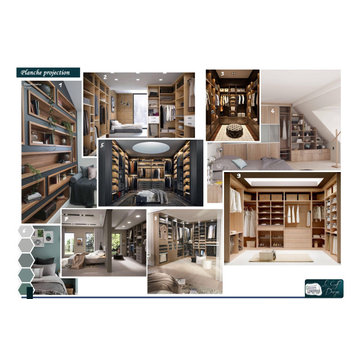
- Réalisation de planches d'ambiance afin de définir les envies du client. De donner l'esprit à vos pièces qui vous correspond.
Inspiration for a large industrial gender-neutral dark wood floor built-in closet remodel in Other with black cabinets
Inspiration for a large industrial gender-neutral dark wood floor built-in closet remodel in Other with black cabinets
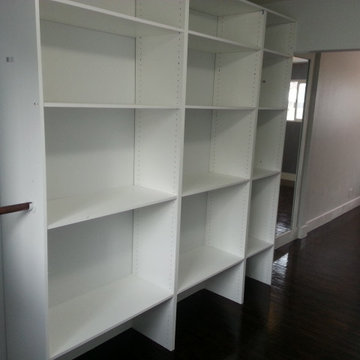
Conversion of small bedroom and small bathroom into massive bathroom and massive walk in closet, floor refinish
Large urban dark wood floor and brown floor walk-in closet photo in Calgary with open cabinets and white cabinets
Large urban dark wood floor and brown floor walk-in closet photo in Calgary with open cabinets and white cabinets
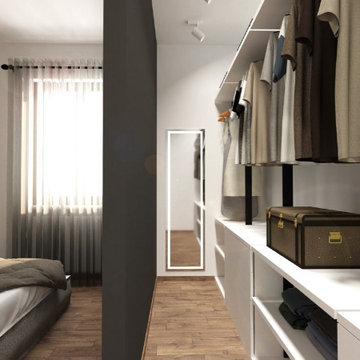
come dare profondità ad una stanza ?
L’applicazione di una grafica che dia un senso di continuità anche oltre i muri, è la soluzione che abbiamo adottato per questo progetto.
L’inserimento di una cabina armadio, ha sicuramente portato alla rinuncia di un maggior spazio davanti alla zona letto, quindi abbiamo optato per l’inserimento di questa grafica che desse la sensazione di apertura, con una visuale di maggiore profondità, oltre che regalare un grande impatto visivo e dare ad una semplice camera d aletto, un tocco di carattere in più.
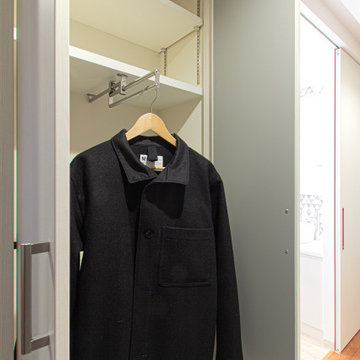
コート掛けが玄関に出ていたり、廊下の壁にコートが掛かっていたりという景色があんまり美しく無いな〜と思っていて。
コートを掛ける為の、収納を玄関廻りによく作ります。
小さなコートクロークに、スライドコートハンガーを仕込んだ、アウター専用の収納を作りました。
スライドコートハンガーは、奥行の小さなスペースをクローゼットに変えられる素敵なハンガーです。写真の様に並行に、コートを掛け、前に引き出す仕組みで中々重宝します。
奥行の深い普通のクローゼットを、玄関に作れると良いのですが中々、そこまでのスペースは確保、できないことも多いですからね。
暮らし易くなる、ちょっとした工夫です。
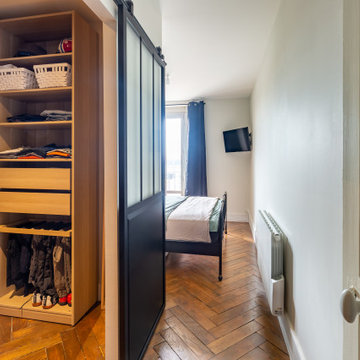
Mid-sized urban dark wood floor dressing room photo in Lyon with glass-front cabinets and light wood cabinets
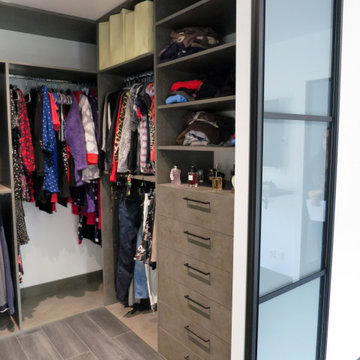
Dressing room - mid-sized industrial gender-neutral dark wood floor and gray floor dressing room idea in Saint-Etienne with glass-front cabinets and black cabinets
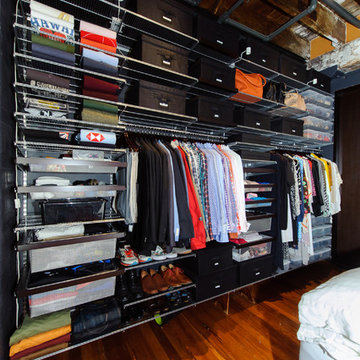
Abe Bastoli
Walk-in closet - mid-sized industrial dark wood floor walk-in closet idea in Sydney
Walk-in closet - mid-sized industrial dark wood floor walk-in closet idea in Sydney
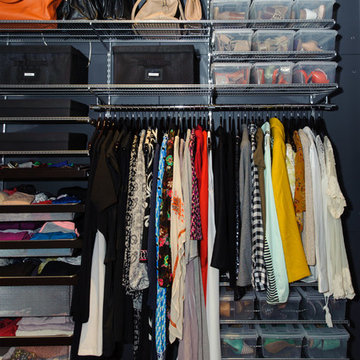
Abe Bastoli
Example of a mid-sized urban dark wood floor walk-in closet design in Sydney
Example of a mid-sized urban dark wood floor walk-in closet design in Sydney
Industrial Dark Wood Floor Closet Ideas
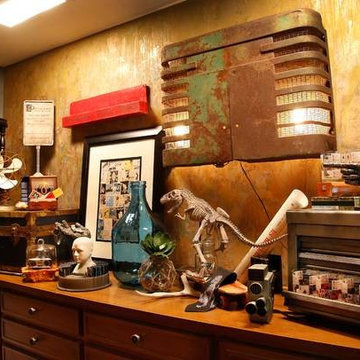
Example of a mid-sized urban men's dark wood floor dressing room design in Oklahoma City with recessed-panel cabinets and medium tone wood cabinets
1






