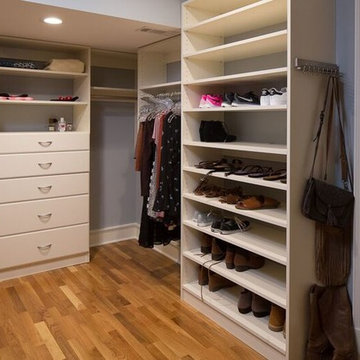Industrial Light Wood Floor Closet Ideas
Refine by:
Budget
Sort by:Popular Today
1 - 20 of 56 photos
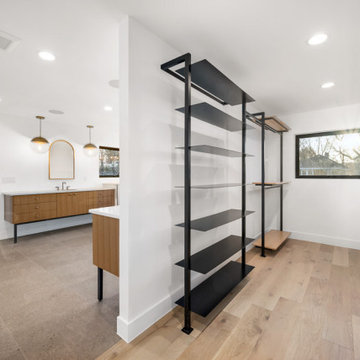
Urban gender-neutral light wood floor and brown floor walk-in closet photo in Denver
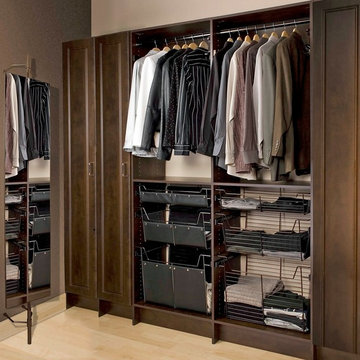
This closet is full of accessories from our ENGAGE product line that will allow for great organization!
Example of a mid-sized urban men's light wood floor and beige floor walk-in closet design in Orange County with raised-panel cabinets and dark wood cabinets
Example of a mid-sized urban men's light wood floor and beige floor walk-in closet design in Orange County with raised-panel cabinets and dark wood cabinets
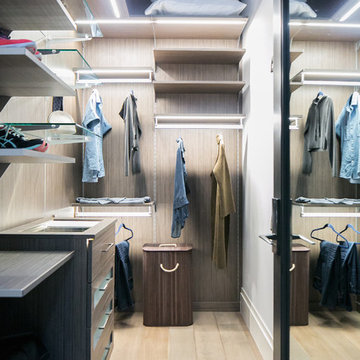
Ryan Garvin Photography
Walk-in closet - mid-sized industrial women's light wood floor and gray floor walk-in closet idea in Denver with flat-panel cabinets and gray cabinets
Walk-in closet - mid-sized industrial women's light wood floor and gray floor walk-in closet idea in Denver with flat-panel cabinets and gray cabinets
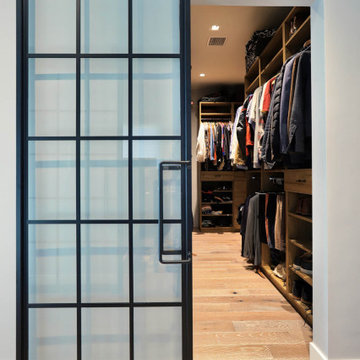
Master Closet
Inspiration for a large industrial gender-neutral light wood floor and beige floor walk-in closet remodel in Los Angeles with flat-panel cabinets and medium tone wood cabinets
Inspiration for a large industrial gender-neutral light wood floor and beige floor walk-in closet remodel in Los Angeles with flat-panel cabinets and medium tone wood cabinets
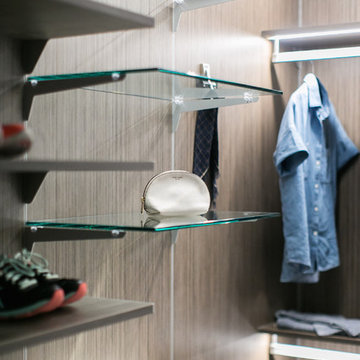
Ryan Garvin Photography
Inspiration for a mid-sized industrial women's light wood floor and gray floor walk-in closet remodel in Denver with gray cabinets and flat-panel cabinets
Inspiration for a mid-sized industrial women's light wood floor and gray floor walk-in closet remodel in Denver with gray cabinets and flat-panel cabinets
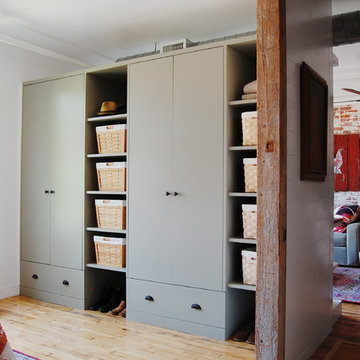
Photo: Corynne Pless © 2013 Houzz
Inspiration for an industrial light wood floor closet remodel in New York
Inspiration for an industrial light wood floor closet remodel in New York
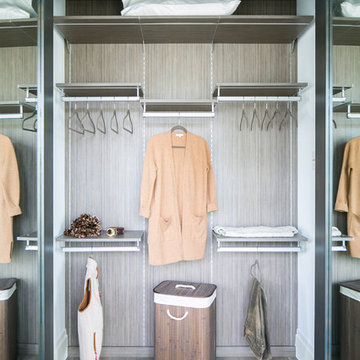
Ryan Garvin Photography
Mid-sized urban women's light wood floor and gray floor reach-in closet photo in Denver with gray cabinets
Mid-sized urban women's light wood floor and gray floor reach-in closet photo in Denver with gray cabinets
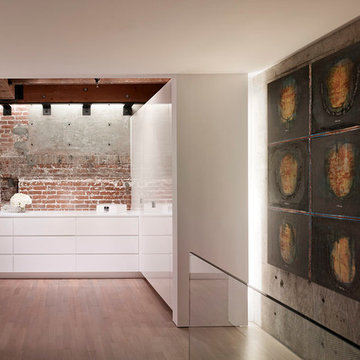
Bruce Damonte
Small urban gender-neutral light wood floor and beige floor dressing room photo in San Francisco with flat-panel cabinets and white cabinets
Small urban gender-neutral light wood floor and beige floor dressing room photo in San Francisco with flat-panel cabinets and white cabinets
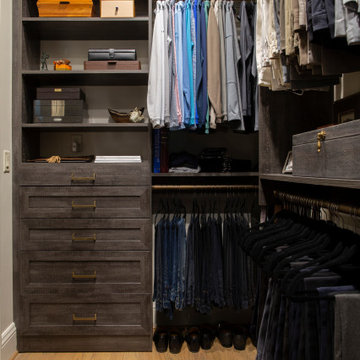
A walk-in closet featuring drawer space, shelving, and multiple hanging racks.
Mid-sized urban men's light wood floor walk-in closet photo in Birmingham with recessed-panel cabinets and dark wood cabinets
Mid-sized urban men's light wood floor walk-in closet photo in Birmingham with recessed-panel cabinets and dark wood cabinets

photos by Pedro Marti
This large light-filled open loft in the Tribeca neighborhood of New York City was purchased by a growing family to make into their family home. The loft, previously a lighting showroom, had been converted for residential use with the standard amenities but was entirely open and therefore needed to be reconfigured. One of the best attributes of this particular loft is its extremely large windows situated on all four sides due to the locations of neighboring buildings. This unusual condition allowed much of the rear of the space to be divided into 3 bedrooms/3 bathrooms, all of which had ample windows. The kitchen and the utilities were moved to the center of the space as they did not require as much natural lighting, leaving the entire front of the loft as an open dining/living area. The overall space was given a more modern feel while emphasizing it’s industrial character. The original tin ceiling was preserved throughout the loft with all new lighting run in orderly conduit beneath it, much of which is exposed light bulbs. In a play on the ceiling material the main wall opposite the kitchen was clad in unfinished, distressed tin panels creating a focal point in the home. Traditional baseboards and door casings were thrown out in lieu of blackened steel angle throughout the loft. Blackened steel was also used in combination with glass panels to create an enclosure for the office at the end of the main corridor; this allowed the light from the large window in the office to pass though while creating a private yet open space to work. The master suite features a large open bath with a sculptural freestanding tub all clad in a serene beige tile that has the feel of concrete. The kids bath is a fun play of large cobalt blue hexagon tile on the floor and rear wall of the tub juxtaposed with a bright white subway tile on the remaining walls. The kitchen features a long wall of floor to ceiling white and navy cabinetry with an adjacent 15 foot island of which half is a table for casual dining. Other interesting features of the loft are the industrial ladder up to the small elevated play area in the living room, the navy cabinetry and antique mirror clad dining niche, and the wallpapered powder room with antique mirror and blackened steel accessories.
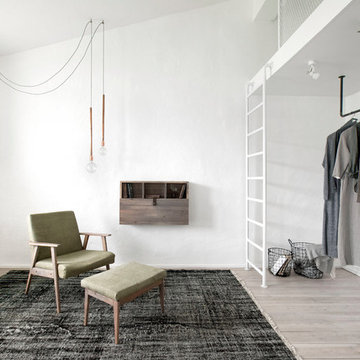
INT2 architecture
Walk-in closet - small industrial gender-neutral beige floor and light wood floor walk-in closet idea in Saint Petersburg
Walk-in closet - small industrial gender-neutral beige floor and light wood floor walk-in closet idea in Saint Petersburg
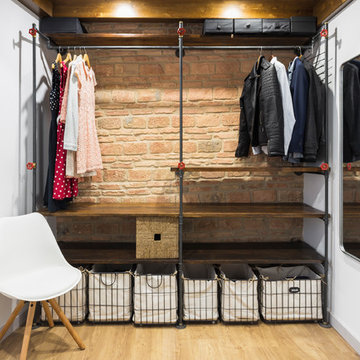
Fotos por José Chas
Walk-in closet - small industrial gender-neutral light wood floor walk-in closet idea in Other with open cabinets and dark wood cabinets
Walk-in closet - small industrial gender-neutral light wood floor walk-in closet idea in Other with open cabinets and dark wood cabinets
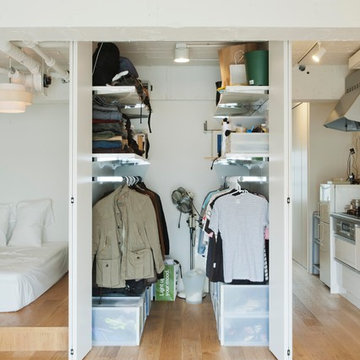
Walk-in closet - small industrial men's light wood floor walk-in closet idea in Tokyo with white cabinets
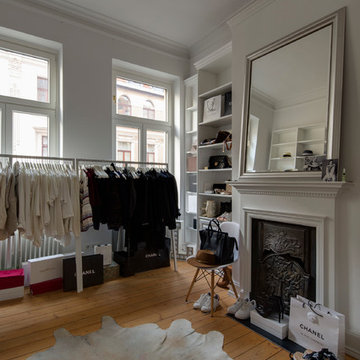
Sven Fennema- Photos © 2014 Houzz
Inspiration for a mid-sized industrial women's light wood floor and beige floor dressing room remodel in Cologne with open cabinets and white cabinets
Inspiration for a mid-sized industrial women's light wood floor and beige floor dressing room remodel in Cologne with open cabinets and white cabinets
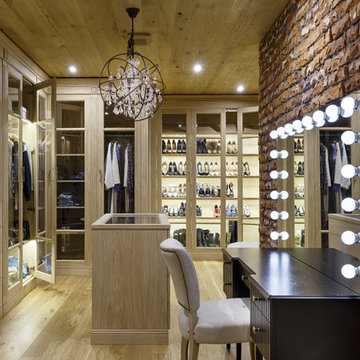
Example of an urban gender-neutral light wood floor and beige floor dressing room design in Saint Petersburg with flat-panel cabinets and light wood cabinets
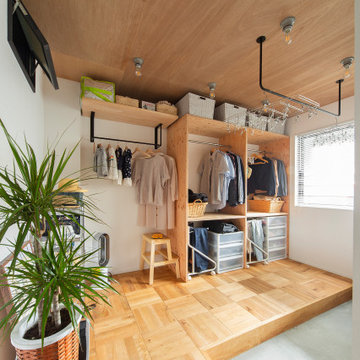
Urban gender-neutral wood ceiling, light wood floor and beige floor walk-in closet photo in Osaka with open cabinets and light wood cabinets
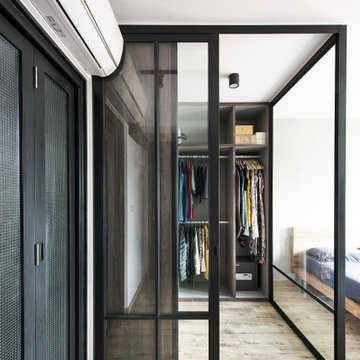
Urban gender-neutral light wood floor and beige floor walk-in closet photo in Singapore with open cabinets and gray cabinets
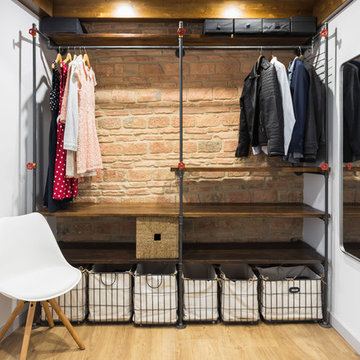
Fotografía: Jose Chas
Walk-in closet - industrial gender-neutral light wood floor and beige floor walk-in closet idea in Other with open cabinets and dark wood cabinets
Walk-in closet - industrial gender-neutral light wood floor and beige floor walk-in closet idea in Other with open cabinets and dark wood cabinets
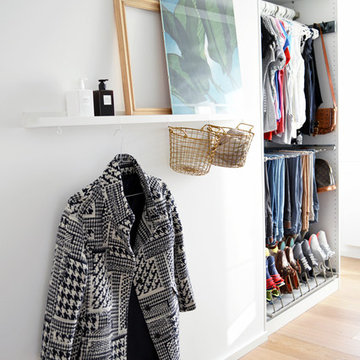
Inspiration for a mid-sized industrial gender-neutral light wood floor dressing room remodel in Frankfurt with open cabinets and white cabinets
Industrial Light Wood Floor Closet Ideas
1






