Small Industrial Closet Ideas

photos by Pedro Marti
The owner’s of this apartment had been living in this large working artist’s loft in Tribeca since the 70’s when they occupied the vacated space that had previously been a factory warehouse. Since then the space had been adapted for the husband and wife, both artists, to house their studios as well as living quarters for their growing family. The private areas were previously separated from the studio with a series of custom partition walls. Now that their children had grown and left home they were interested in making some changes. The major change was to take over spaces that were the children’s bedrooms and incorporate them in a new larger open living/kitchen space. The previously enclosed kitchen was enlarged creating a long eat-in counter at the now opened wall that had divided off the living room. The kitchen cabinetry capitalizes on the full height of the space with extra storage at the tops for seldom used items. The overall industrial feel of the loft emphasized by the exposed electrical and plumbing that run below the concrete ceilings was supplemented by a grid of new ceiling fans and industrial spotlights. Antique bubble glass, vintage refrigerator hinges and latches were chosen to accent simple shaker panels on the new kitchen cabinetry, including on the integrated appliances. A unique red industrial wheel faucet was selected to go with the integral black granite farm sink. The white subway tile that pre-existed in the kitchen was continued throughout the enlarged area, previously terminating 5 feet off the ground, it was expanded in a contrasting herringbone pattern to the full 12 foot height of the ceilings. This same tile motif was also used within the updated bathroom on top of a concrete-like porcelain floor tile. The bathroom also features a large white porcelain laundry sink with industrial fittings and a vintage stainless steel medicine display cabinet. Similar vintage stainless steel cabinets are also used in the studio spaces for storage. And finally black iron plumbing pipe and fittings were used in the newly outfitted closets to create hanging storage and shelving to complement the overall industrial feel.
Pedro Marti
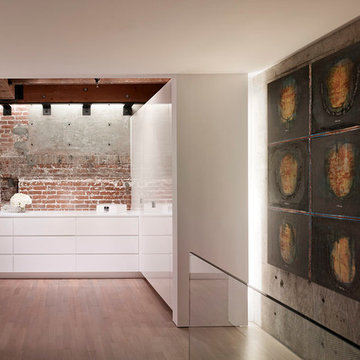
Bruce Damonte
Small urban gender-neutral light wood floor and beige floor dressing room photo in San Francisco with flat-panel cabinets and white cabinets
Small urban gender-neutral light wood floor and beige floor dressing room photo in San Francisco with flat-panel cabinets and white cabinets
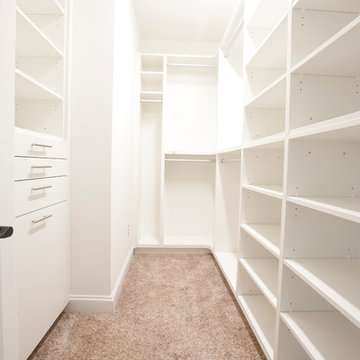
Example of a small urban gender-neutral carpeted walk-in closet design in Charlotte with flat-panel cabinets and white cabinets
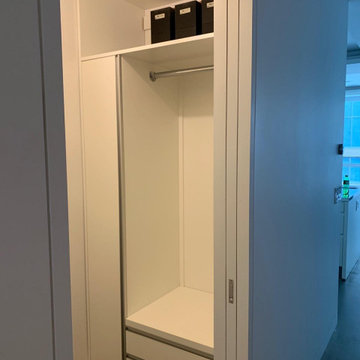
Inspiration for a small industrial concrete floor and gray floor walk-in closet remodel in Chicago with flat-panel cabinets and white cabinets
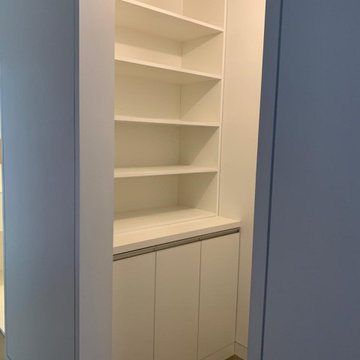
Example of a small urban concrete floor and gray floor walk-in closet design in Chicago with flat-panel cabinets and white cabinets
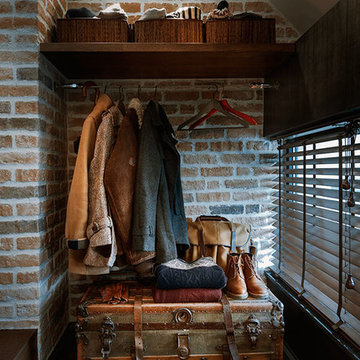
Architec Dimitar Karanikolov y Veneta Nikolova
Inspiration for a small industrial men's walk-in closet remodel in Valencia with open cabinets
Inspiration for a small industrial men's walk-in closet remodel in Valencia with open cabinets
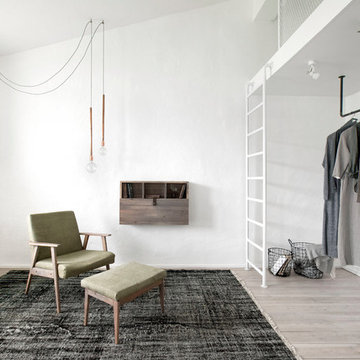
INT2 architecture
Walk-in closet - small industrial gender-neutral beige floor and light wood floor walk-in closet idea in Saint Petersburg
Walk-in closet - small industrial gender-neutral beige floor and light wood floor walk-in closet idea in Saint Petersburg
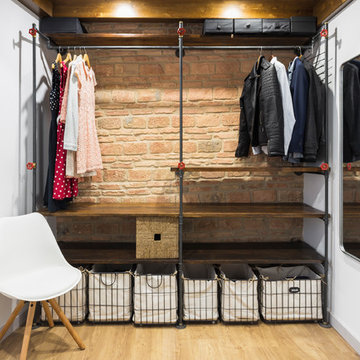
Fotos por José Chas
Walk-in closet - small industrial gender-neutral light wood floor walk-in closet idea in Other with open cabinets and dark wood cabinets
Walk-in closet - small industrial gender-neutral light wood floor walk-in closet idea in Other with open cabinets and dark wood cabinets
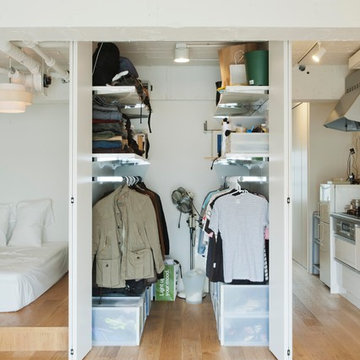
Walk-in closet - small industrial men's light wood floor walk-in closet idea in Tokyo with white cabinets
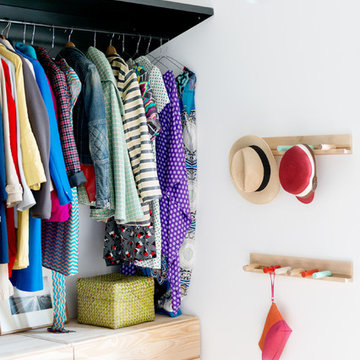
Marco Azzoni (foto) e Marta Meda (stylist)
Inspiration for a small industrial gender-neutral concrete floor and gray floor walk-in closet remodel in Milan with open cabinets and light wood cabinets
Inspiration for a small industrial gender-neutral concrete floor and gray floor walk-in closet remodel in Milan with open cabinets and light wood cabinets
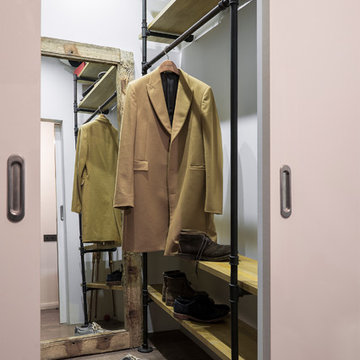
дизайнер Евгения Разуваева
Example of a small urban men's laminate floor and brown floor walk-in closet design in Moscow with open cabinets
Example of a small urban men's laminate floor and brown floor walk-in closet design in Moscow with open cabinets
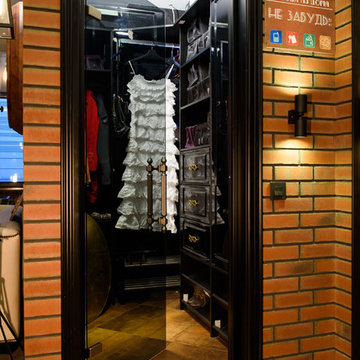
Автор проекта Екатерина Петрова. Фото Jan Batiste
Inspiration for a small industrial gender-neutral brown floor walk-in closet remodel in Moscow with black cabinets and open cabinets
Inspiration for a small industrial gender-neutral brown floor walk-in closet remodel in Moscow with black cabinets and open cabinets
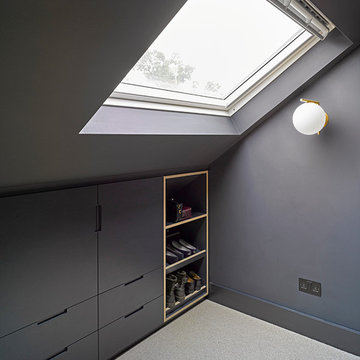
Photographer: Siobhan Doran
Example of a small urban gray floor closet design in London with gray cabinets
Example of a small urban gray floor closet design in London with gray cabinets
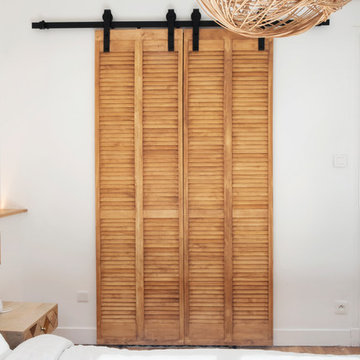
Pour cette belle suite parentale, un dressing a été aménagé sur mesure pour optimiser l’espace Deux portes à persiennes coulissantes sur rail ferment l’ensemble. Crédit photos : Lucie Thomas
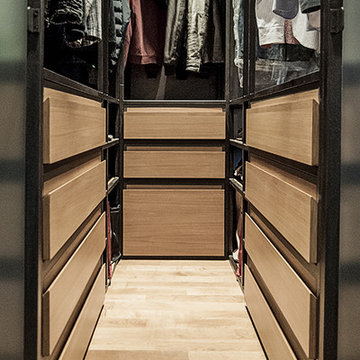
FOTOGRAFIA DOMENICO PROCOPIO
Inspiration for a small industrial gender-neutral light wood floor and brown floor reach-in closet remodel in Turin with medium tone wood cabinets and open cabinets
Inspiration for a small industrial gender-neutral light wood floor and brown floor reach-in closet remodel in Turin with medium tone wood cabinets and open cabinets
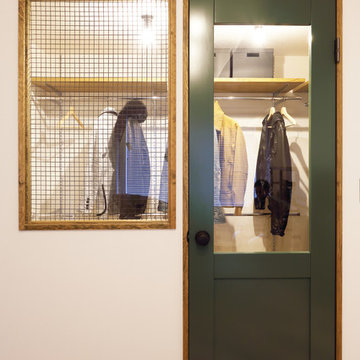
主寝室にあるウォークインクローゼットは、内窓と金網を利用し、まるでショップのようなオシャレな空間。
可動棚も採用しているので、機能性にも優れています。
Walk-in closet - small industrial gender-neutral walk-in closet idea in Tokyo
Walk-in closet - small industrial gender-neutral walk-in closet idea in Tokyo
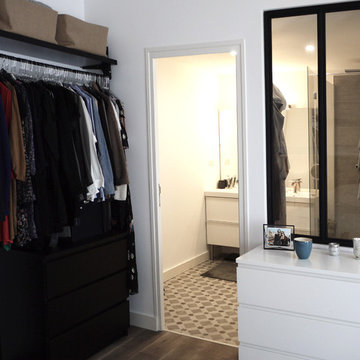
Inspiration for a small industrial gray floor closet remodel in Montpellier with open cabinets
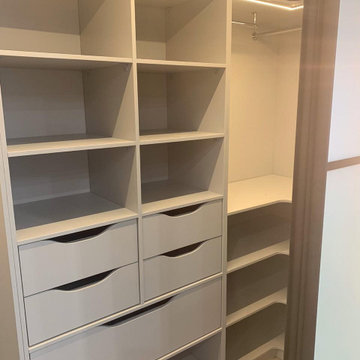
Example of a small urban men's laminate floor and beige floor walk-in closet design in Moscow
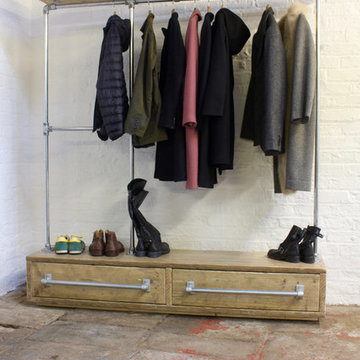
Отличный гардеробный шкаф, который можно поставить в прихожей, он не будет занимать много места, но будет вмещать в себя много вещей. На нем можно разместить как верхнюю одежду, так и обувь. Гардеробная выполнена из труб и массива дерева, трубы размещены так, что можно вещать и короткие куртки и длинные пальто, без страха, что они могут помяться!
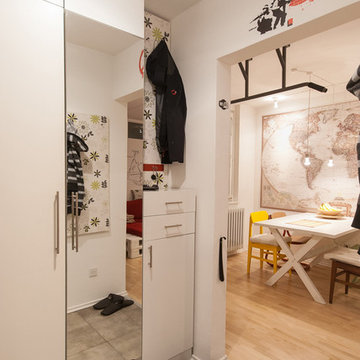
designrulz
Inspiration for a small industrial men's ceramic tile dressing room remodel in Other with flat-panel cabinets and light wood cabinets
Inspiration for a small industrial men's ceramic tile dressing room remodel in Other with flat-panel cabinets and light wood cabinets
Small Industrial Closet Ideas
1





