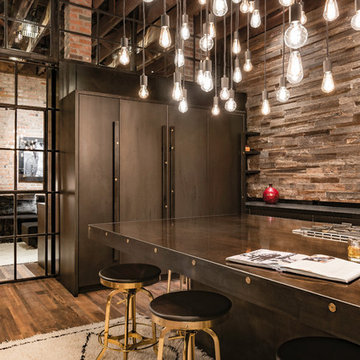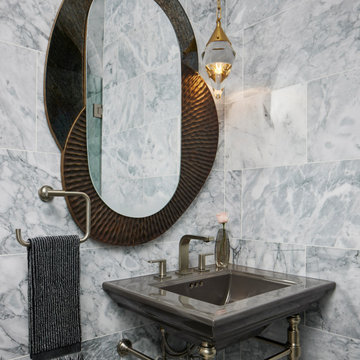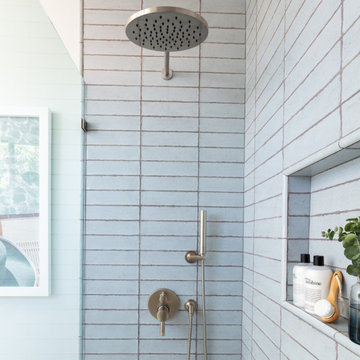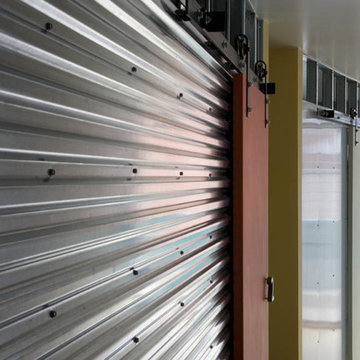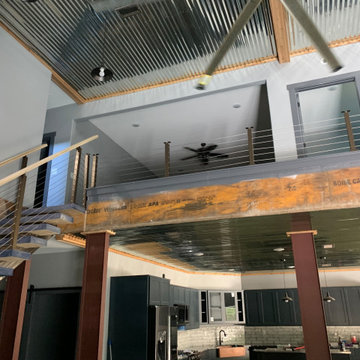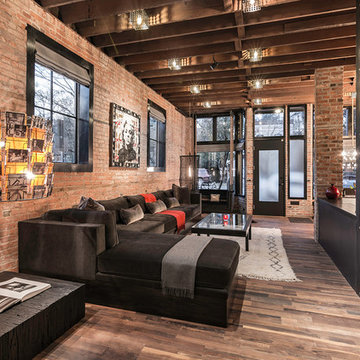Industrial Home Design Ideas
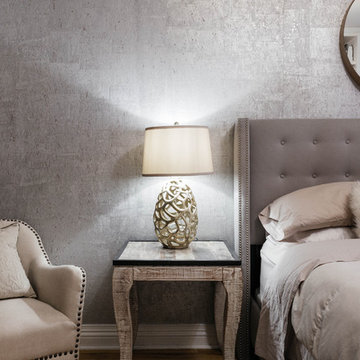
Nick Glimenakis
Bedroom - mid-sized industrial master medium tone wood floor bedroom idea in New York with gray walls
Bedroom - mid-sized industrial master medium tone wood floor bedroom idea in New York with gray walls
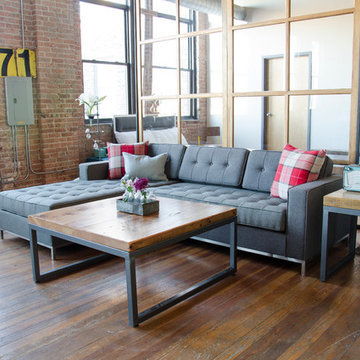
Chicago loft furnished with furniture from Urban Wood Goods.
Small urban formal and open concept medium tone wood floor living room photo in Chicago with no fireplace and no tv
Small urban formal and open concept medium tone wood floor living room photo in Chicago with no fireplace and no tv
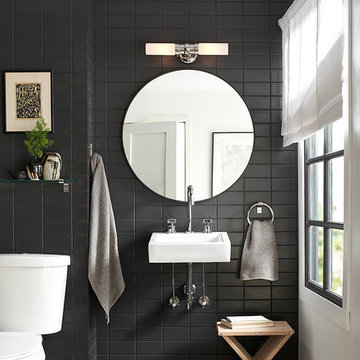
Our West Slope bath hardware and West Slope Faucet feel dramatically different in silver tones, paired with the Graydon Double Wall Sconce.
Example of an urban bathroom design in Portland
Example of an urban bathroom design in Portland
Find the right local pro for your project
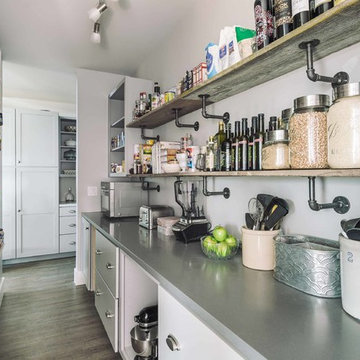
This custom home's pantry offers ample storage, and easy access with its location just behind the kitchen. The shelving is made from wood from the client’s parents’ barn.
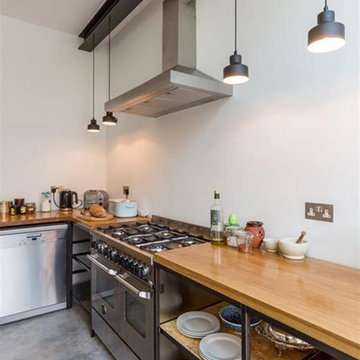
Example of a mid-sized urban l-shaped concrete floor and gray floor eat-in kitchen design in Columbus with a drop-in sink, open cabinets, wood countertops, stainless steel appliances and brown countertops
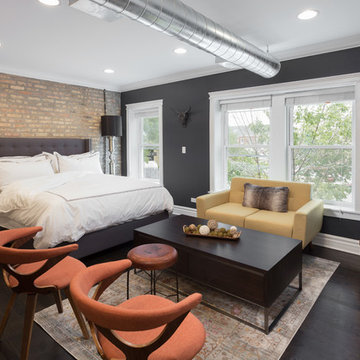
As a large studio, we decided to combine the living and bedroom area - creating the feeling of a master suite! The sleek living space features a yellow upholstered loveseat and two modern orange chairs. These bright but warm hues subtly stand out against the dark grey backdrop, espresso-toned hardwood floors, and charcoal-colored coffee table.
The bedroom area complements the dark hues of the living room but takes on a unique look of its own. With an exposed brick accent wall, gold and black decor, and crisp white bedding - the dark grey from the headboard creates congruency within the open space.
Designed by Chi Renovation & Design who serve Chicago and it's surrounding suburbs, with an emphasis on the North Side and North Shore. You'll find their work from the Loop through Lincoln Park, Skokie, Wilmette, and all the way up to Lake Forest.
For more about Chi Renovation & Design, click here: https://www.chirenovation.com/
To learn more about this project, click here:
https://www.chirenovation.com/portfolio/high-end-airbnb-renovation-design/
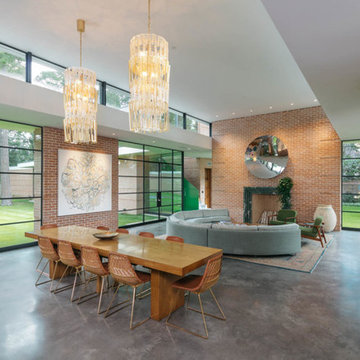
The Oak Lane Project was completed with finishes by Portella, including our Cardinal insulated glass, Rocky Mountain hardware, Black finish, and Class Series product lines. With design by Dillon Kyle Architects, this residence boasts a mid-century appreciation with a clean and modern finish while holding true to its inspiration: shipbuilding.
Photo's provided by Benjamin Hill Photography
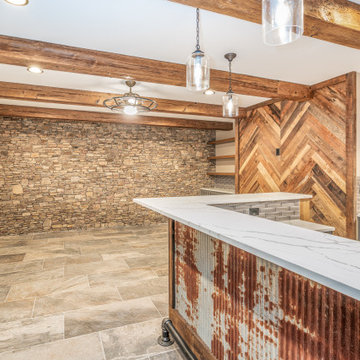
Rusted tin cladding, mushroom wood box beams, and a chevron patterned feature wall
Kitchen - mid-sized industrial gray floor kitchen idea in Atlanta with gray cabinets, marble countertops, an island and white countertops
Kitchen - mid-sized industrial gray floor kitchen idea in Atlanta with gray cabinets, marble countertops, an island and white countertops
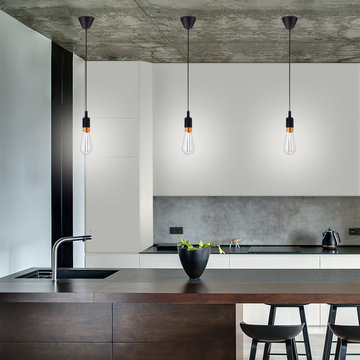
Make a statement with Globe Electric's Designer Synergy LED Light Bulb. A stunning cylinder of straight LED goodness maintains an aesthetic harmony that is the centerpiece of this bulb. Complementing its sustainability, the Synergy Bulb shines brightly with a cool white 4000-kelvin light but uses only 3-watts of energy. Not only beautiful when turned off, this bulb is a great way to illuminate your space with the clear glass resting flawlessly on a dazzling brass base to complete the superb design. Perfect to show off, and a little larger than a traditional bulb, the Synergy Light Bulb works best with an exposed socket lamp or fixture, or under a clear glass shade.
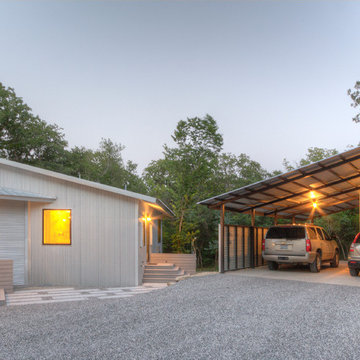
The carport is a painted steel frame with a galvalume skin.
Garage - industrial two-car garage idea in Dallas
Garage - industrial two-car garage idea in Dallas
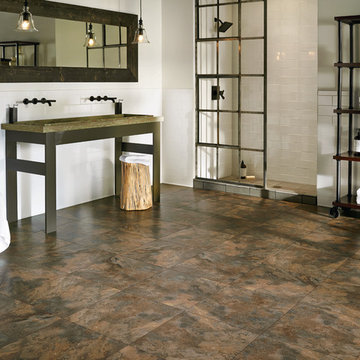
Inspiration for a mid-sized industrial master vinyl floor alcove shower remodel in Other with a one-piece toilet, beige walls and a trough sink
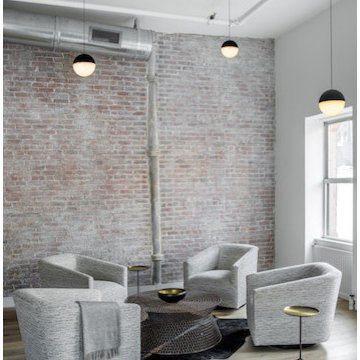
Four armchairs line a black cowhide rug to establish a nook for conversation and cocktails.
Urban living room photo in New York
Urban living room photo in New York
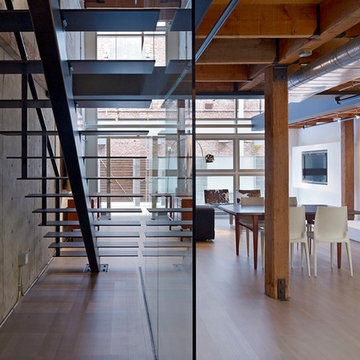
Bruce Damonte
Small urban metal straight open staircase photo in San Francisco
Small urban metal straight open staircase photo in San Francisco
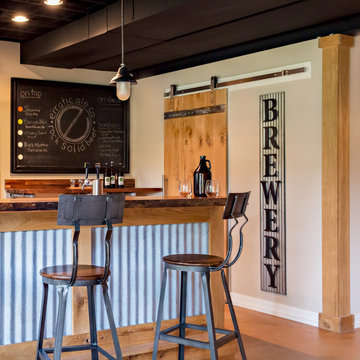
Pull up a seat and use the chalkboard to guide you to what is one tap that day. Sneaking behind the barn door will take you into the supply room , along with extra refrigeration. This homeowner and craft beer maker has an extraordinary place to test and brew his special recipes.
Industrial Home Design Ideas
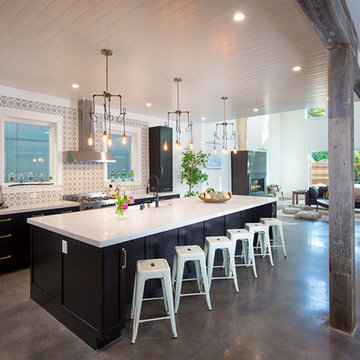
Marcell Puzsar, Brightroom Photography
home remodel, The Home Co., Statement lighting, Kitchen Design,
Eat-in kitchen - large industrial single-wall concrete floor eat-in kitchen idea in San Francisco with a double-bowl sink, shaker cabinets, black cabinets, solid surface countertops, beige backsplash, stainless steel appliances and an island
Eat-in kitchen - large industrial single-wall concrete floor eat-in kitchen idea in San Francisco with a double-bowl sink, shaker cabinets, black cabinets, solid surface countertops, beige backsplash, stainless steel appliances and an island
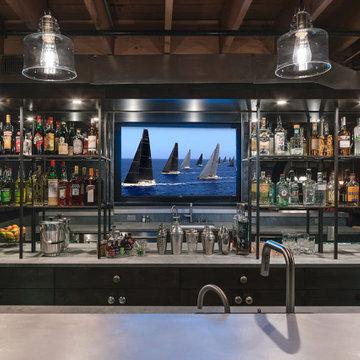
An entertainment paradise. This "speak easy" bar and entertainment space packs a punch. Taking you back to the prohibition era, with authentic materials of that period.
What was once a finished basement, complete with bedrooms and a den is now an adult playground.
72

























