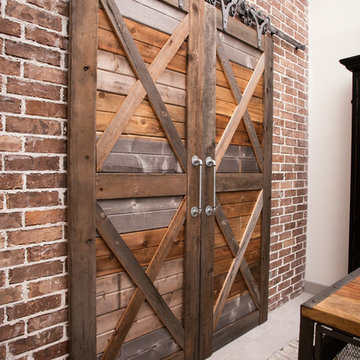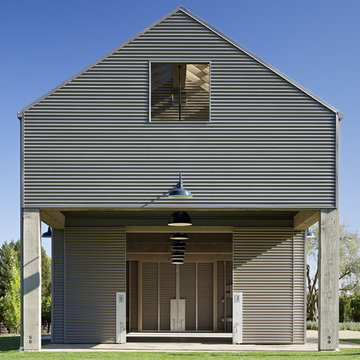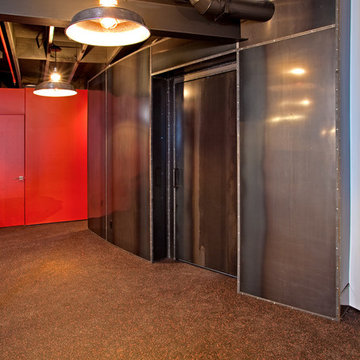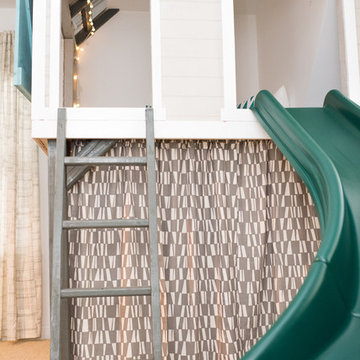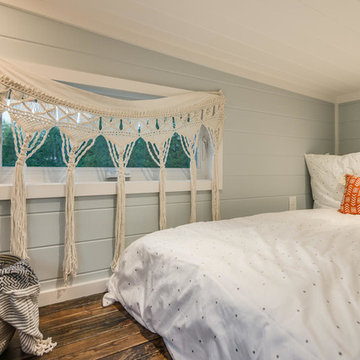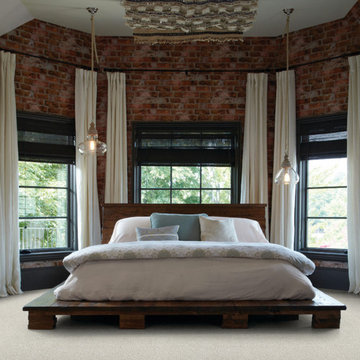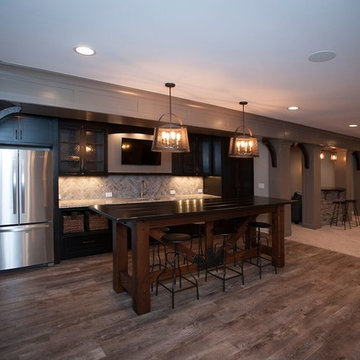Industrial Home Design Ideas
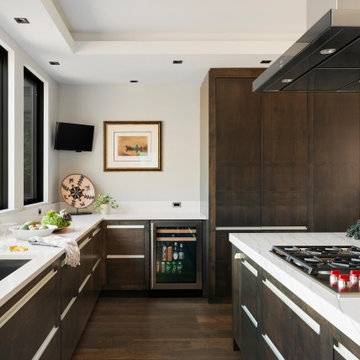
Built into the hillside, this industrial ranch sprawls across the site, taking advantage of views of the landscape. A metal structure ties together multiple ranch buildings with a modern, sleek interior that serves as a gallery for the owners collected works of art. A welcoming, airy bridge is located at the main entrance, and spans a unique water feature flowing beneath into a private trout pond below, where the owner can fly fish directly from the man-cave!
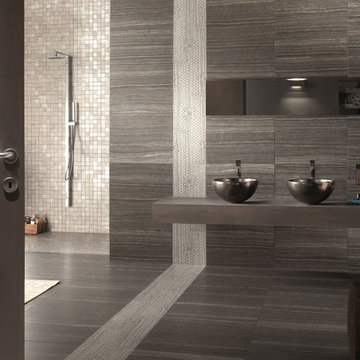
Eramosa Gray Porcelain Tile | This 12in. x 24in. Eramosa Gray Porcelain Tile has a contemporary finish.
Inkjet technology offers the very best in tile design. Offering excellent color range, sharp details and exceptional variation, inkjet technology will create a tile that is stunningly realistic.
PEI measures a tile's durability and ability to withstand foot traffic, on a scale of 1-5. This tile, rated at 4 PEI, can withstand moderate to heavy traffic and is suitable for all residential and medium commercial floor and wall applications.
This porcelain tile comes from Italy. Long known as the "home" of tile design, Italian designers lead the industry in creativity and style. Italian factories are also well known for their high quality products.
Porcelain tiles are strong and long-lasting making them ideal for use in high-traffic or outdoor living areas. Porcelain is an excellent choice to decorate your walls or floors, and comes in a variety of colors sizes and textures. With proper installation, porcelain tiles can last for years with very little maintenance.
Find the right local pro for your project
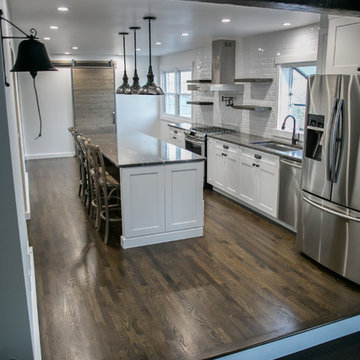
Kitchen - mid-sized industrial dark wood floor and brown floor kitchen idea in Wilmington with an undermount sink, shaker cabinets, white cabinets, granite countertops, white backsplash, subway tile backsplash, stainless steel appliances, an island and brown countertops
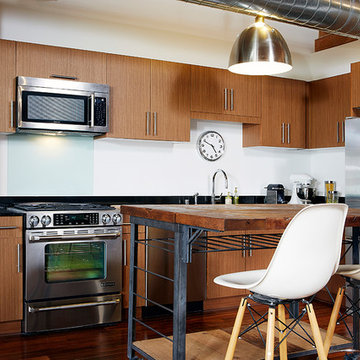
Architectural Plan, Remodel and Execution by Torrence Architects, all photos by Melissa Castro
Kitchen - industrial dark wood floor kitchen idea in Los Angeles with granite countertops, stainless steel appliances, an island, flat-panel cabinets and medium tone wood cabinets
Kitchen - industrial dark wood floor kitchen idea in Los Angeles with granite countertops, stainless steel appliances, an island, flat-panel cabinets and medium tone wood cabinets

Sponsored
Over 300 locations across the U.S.
Schedule Your Free Consultation
Ferguson Bath, Kitchen & Lighting Gallery
Ferguson Bath, Kitchen & Lighting Gallery
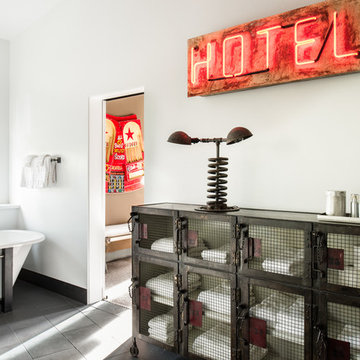
Drew Kelly
Freestanding bathtub - large industrial master gray tile and ceramic tile porcelain tile freestanding bathtub idea in Sacramento with white walls
Freestanding bathtub - large industrial master gray tile and ceramic tile porcelain tile freestanding bathtub idea in Sacramento with white walls
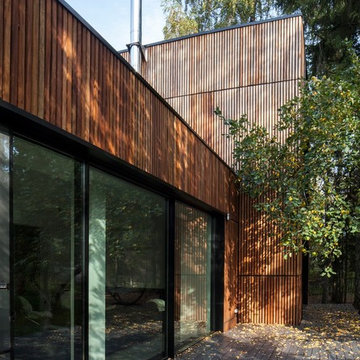
Inspiration for a mid-sized industrial brown two-story wood exterior home remodel in San Francisco
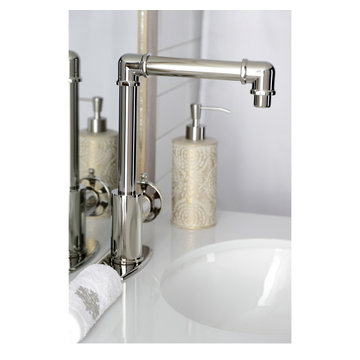
A single-hole industrial style bathroom faucet with a wheel handle from Kingston Brass' Belknap collection.
Bathroom - industrial white tile and subway tile single-sink bathroom idea in Los Angeles with an undermount sink, white countertops and a freestanding vanity
Bathroom - industrial white tile and subway tile single-sink bathroom idea in Los Angeles with an undermount sink, white countertops and a freestanding vanity

Sponsored
Over 300 locations across the U.S.
Schedule Your Free Consultation
Ferguson Bath, Kitchen & Lighting Gallery
Ferguson Bath, Kitchen & Lighting Gallery
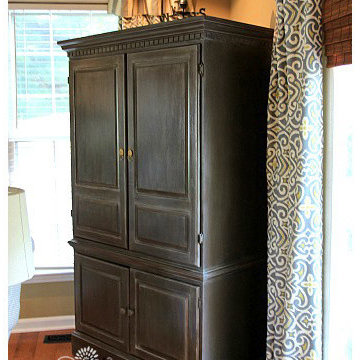
Example of a mid-sized urban formal and enclosed medium tone wood floor living room design in Nashville with beige walls, a standard fireplace, a brick fireplace and no tv

Not a 1970's A frame anymore. This lake house got the treatment from top to bottom in sprucing up! Sometimes the goal to "get rid of all the oak" ends up as a painted lady that needs some of the wood back. In this case, the homeowners allowed for milder transformation and embracing the rustic lodge that they loved so well!
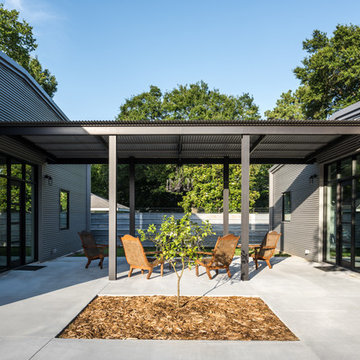
This project encompasses the renovation of two aging metal warehouses located on an acre just North of the 610 loop. The larger warehouse, previously an auto body shop, measures 6000 square feet and will contain a residence, art studio, and garage. A light well puncturing the middle of the main residence brightens the core of the deep building. The over-sized roof opening washes light down three masonry walls that define the light well and divide the public and private realms of the residence. The interior of the light well is conceived as a serene place of reflection while providing ample natural light into the Master Bedroom. Large windows infill the previous garage door openings and are shaded by a generous steel canopy as well as a new evergreen tree court to the west. Adjacent, a 1200 sf building is reconfigured for a guest or visiting artist residence and studio with a shared outdoor patio for entertaining. Photo by Peter Molick, Art by Karin Broker
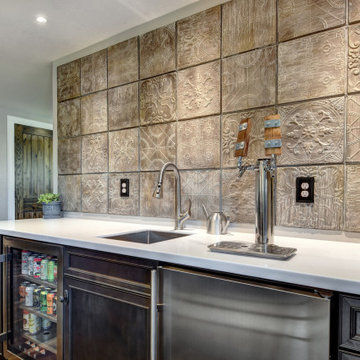
Large finished basement in Suburban Denver with TV room, bar, billiards table, shuffleboard table, basement guest room and guest bathroom.
Basement - large industrial look-out vinyl floor and brown floor basement idea in Denver with a bar and gray walls
Basement - large industrial look-out vinyl floor and brown floor basement idea in Denver with a bar and gray walls
Industrial Home Design Ideas

Sponsored
Over 300 locations across the U.S.
Schedule Your Free Consultation
Ferguson Bath, Kitchen & Lighting Gallery
Ferguson Bath, Kitchen & Lighting Gallery
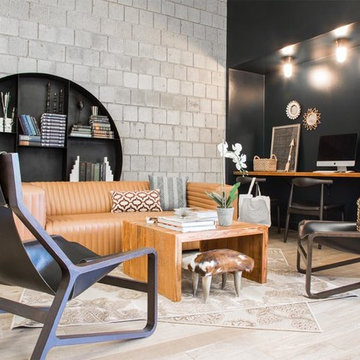
Bethany Nauert
Inspiration for an industrial light wood floor family room remodel in Los Angeles with no fireplace and no tv
Inspiration for an industrial light wood floor family room remodel in Los Angeles with no fireplace and no tv
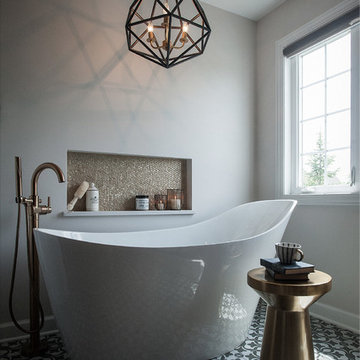
Example of a mid-sized urban master yellow tile and subway tile cement tile floor and gray floor bathroom design in Chicago with shaker cabinets, medium tone wood cabinets, a two-piece toilet, gray walls, an undermount sink, quartz countertops, a hinged shower door and white countertops
1008

























