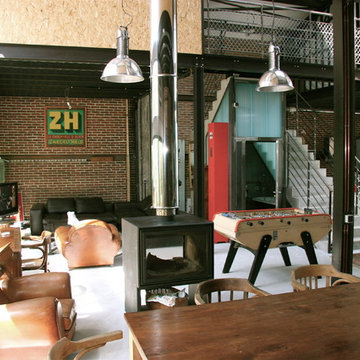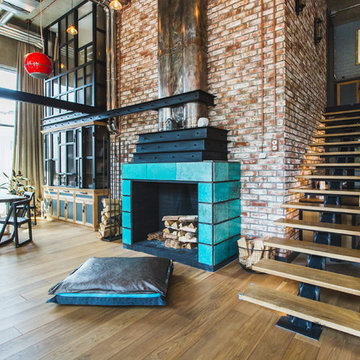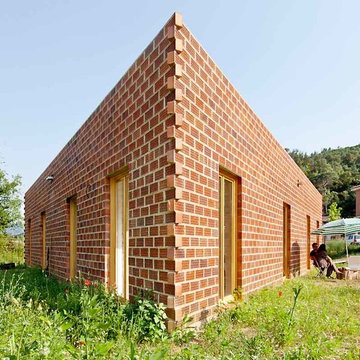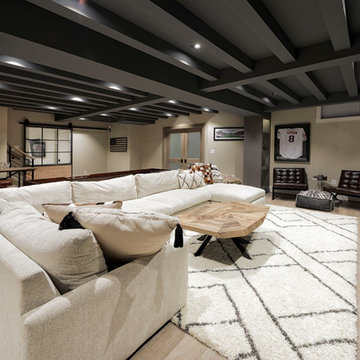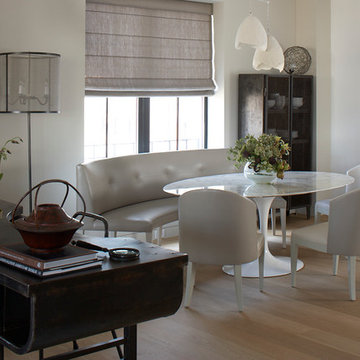Industrial Home Design Ideas
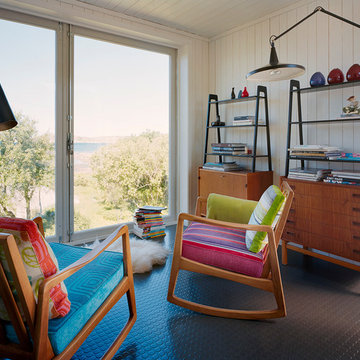
industrial living Sweden
Inspiration for a mid-sized industrial open concept family room remodel in Barcelona with white walls, no fireplace and no tv
Inspiration for a mid-sized industrial open concept family room remodel in Barcelona with white walls, no fireplace and no tv
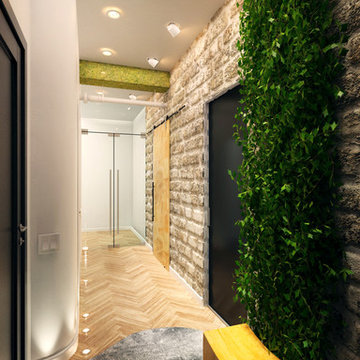
Автор проекта:
Ивлиева Евгения (художник проектировщик и дизайнер интерьеров)
Inspiration for a mid-sized industrial medium tone wood floor and gray floor entryway remodel in Moscow with multicolored walls and a black front door
Inspiration for a mid-sized industrial medium tone wood floor and gray floor entryway remodel in Moscow with multicolored walls and a black front door

INT2 architecture
Open concept kitchen - small industrial single-wall painted wood floor and white floor open concept kitchen idea in Moscow with open cabinets, stainless steel cabinets, stainless steel countertops, stainless steel appliances, no island, a drop-in sink, gray countertops and black backsplash
Open concept kitchen - small industrial single-wall painted wood floor and white floor open concept kitchen idea in Moscow with open cabinets, stainless steel cabinets, stainless steel countertops, stainless steel appliances, no island, a drop-in sink, gray countertops and black backsplash
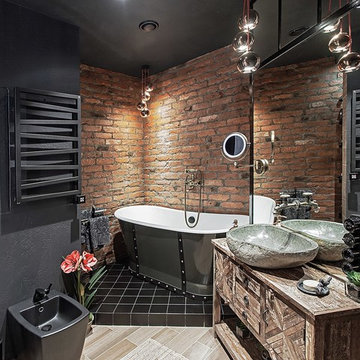
Орлова А.Ю.
Inspiration for an industrial master black tile freestanding bathtub remodel in Saint Petersburg with flat-panel cabinets, distressed cabinets, black walls, a vessel sink, wood countertops and brown countertops
Inspiration for an industrial master black tile freestanding bathtub remodel in Saint Petersburg with flat-panel cabinets, distressed cabinets, black walls, a vessel sink, wood countertops and brown countertops
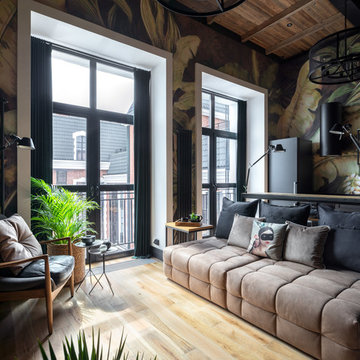
Inspiration for a small industrial open concept beige floor and light wood floor living room remodel in Moscow with multicolored walls
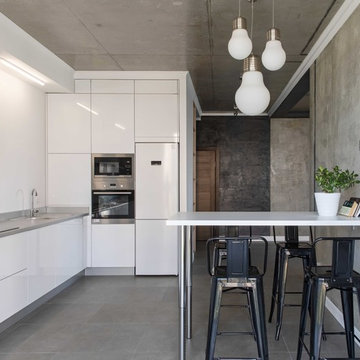
Инна Каблукова
Eat-in kitchen - mid-sized industrial gray floor eat-in kitchen idea in Other with flat-panel cabinets, white cabinets, white backsplash, stainless steel appliances and gray countertops
Eat-in kitchen - mid-sized industrial gray floor eat-in kitchen idea in Other with flat-panel cabinets, white cabinets, white backsplash, stainless steel appliances and gray countertops

In this project, Rochman Design Build converted an unfinished basement of a new Ann Arbor home into a stunning home pub and entertaining area, with commercial grade space for the owners' craft brewing passion. The feel is that of a speakeasy as a dark and hidden gem found in prohibition time. The materials include charcoal stained concrete floor, an arched wall veneered with red brick, and an exposed ceiling structure painted black. Bright copper is used as the sparkling gem with a pressed-tin-type ceiling over the bar area, which seats 10, copper bar top and concrete counters. Old style light fixtures with bare Edison bulbs, well placed LED accent lights under the bar top, thick shelves, steel supports and copper rivet connections accent the feel of the 6 active taps old-style pub. Meanwhile, the brewing room is splendidly modern with large scale brewing equipment, commercial ventilation hood, wash down facilities and specialty equipment. A large window allows a full view into the brewing room from the pub sitting area. In addition, the space is large enough to feel cozy enough for 4 around a high-top table or entertain a large gathering of 50. The basement remodel also includes a wine cellar, a guest bathroom and a room that can be used either as guest room or game room, and a storage area.

Kitchen remodel with reclaimed wood cabinetry and industrial details. Photography by Manolo Langis.
Located steps away from the beach, the client engaged us to transform a blank industrial loft space to a warm inviting space that pays respect to its industrial heritage. We use anchored large open space with a sixteen foot conversation island that was constructed out of reclaimed logs and plumbing pipes. The island itself is divided up into areas for eating, drinking, and reading. Bringing this theme into the bedroom, the bed was constructed out of 12x12 reclaimed logs anchored by two bent steel plates for side tables.

Bedroom Decorating ideas.
Rustic meets Urban Chic
Interior designer Rebecca Robeson, mixed the glamour of luxury fabrics, furry rugs, brushed brass and polished nickel, clear walnut… both stained and painted... alongside rustic barn wood, clear oak and concrete with exposed ductwork, to come up with this dreamy, yet dramatic, urban loft style Bedroom.
Three whimsical "Bertjan Pot" pendant lights, suspend above the bed and nightstands creating a spectacular effect against the reclaimed barn wood wall.
At the foot of the bed, two comfortable upholstered chairs (Four-Hands) and a fabulous Italian leather pouf ottoman, sit quietly on an oversized bamboo silk and sheepskin rug. Rebecca adds coziness and personality with 2 oval mirrors directly above the custom-made nightstands.
Adjacent the bed wall, another opportunity to add texture to the 13-foot-tall room with barn wood, serving as its backdrop to a large 108” custom made dresser and 72” flat screen television.
Collected and gathered bedding and accessories make this a cozy and personal resting place for our homeowner.
In this Bedroom, all furniture pieces and window treatments are custom designs by Interior Designer Rebecca Robeson made specifically for this project.
Contractor installed barn wood, Earthwood Custom Remodeling, Inc.
Black Whale Lighting
Photos by Ryan Garvin Photography

StudioBell
Open concept kitchen - industrial galley dark wood floor and brown floor open concept kitchen idea in Nashville with a farmhouse sink, flat-panel cabinets, white cabinets, white backsplash, subway tile backsplash, paneled appliances, no island and gray countertops
Open concept kitchen - industrial galley dark wood floor and brown floor open concept kitchen idea in Nashville with a farmhouse sink, flat-panel cabinets, white cabinets, white backsplash, subway tile backsplash, paneled appliances, no island and gray countertops

Inspiration for a mid-sized industrial look-out laminate floor, brown floor and exposed beam basement remodel in Philadelphia with white walls, a standard fireplace and a wood fireplace surround
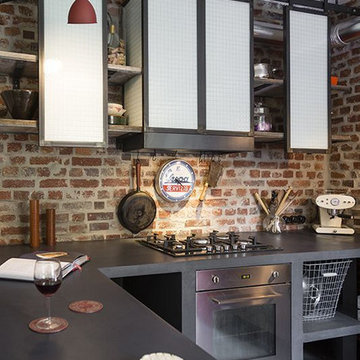
Eat-in kitchen - small industrial l-shaped concrete floor and gray floor eat-in kitchen idea in Columbus with a drop-in sink, open cabinets, black cabinets, concrete countertops, brown backsplash, brick backsplash, black appliances, a peninsula and black countertops
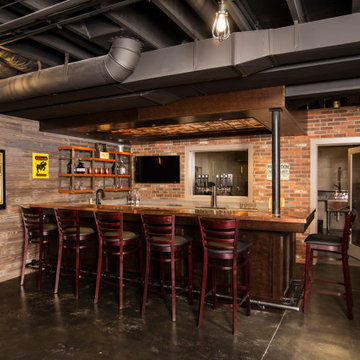
In this project, Rochman Design Build converted an unfinished basement of a new Ann Arbor home into a stunning home pub and entertaining area, with commercial grade space for the owners' craft brewing passion. The feel is that of a speakeasy as a dark and hidden gem found in prohibition time. The materials include charcoal stained concrete floor, an arched wall veneered with red brick, and an exposed ceiling structure painted black. Bright copper is used as the sparkling gem with a pressed-tin-type ceiling over the bar area, which seats 10, copper bar top and concrete counters. Old style light fixtures with bare Edison bulbs, well placed LED accent lights under the bar top, thick shelves, steel supports and copper rivet connections accent the feel of the 6 active taps old-style pub. Meanwhile, the brewing room is splendidly modern with large scale brewing equipment, commercial ventilation hood, wash down facilities and specialty equipment. A large window allows a full view into the brewing room from the pub sitting area. In addition, the space is large enough to feel cozy enough for 4 around a high-top table or entertain a large gathering of 50. The basement remodel also includes a wine cellar, a guest bathroom and a room that can be used either as guest room or game room, and a storage area.

New View Photography
Small urban single-wall dark wood floor and brown floor wet bar photo in Raleigh with an undermount sink, recessed-panel cabinets, black cabinets, quartz countertops, black backsplash and ceramic backsplash
Small urban single-wall dark wood floor and brown floor wet bar photo in Raleigh with an undermount sink, recessed-panel cabinets, black cabinets, quartz countertops, black backsplash and ceramic backsplash
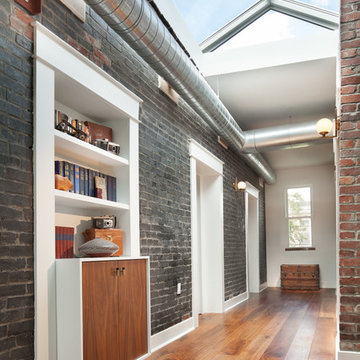
Inspiration for a mid-sized industrial medium tone wood floor hallway remodel in DC Metro with black walls
Industrial Home Design Ideas
48

























