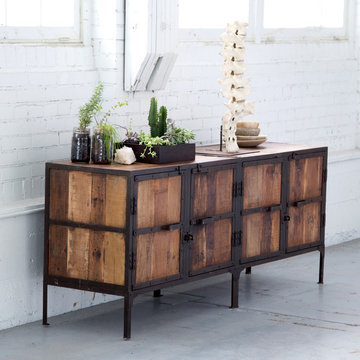Mid-Sized Industrial Dining Room Ideas
Refine by:
Budget
Sort by:Popular Today
1 - 20 of 1,518 photos
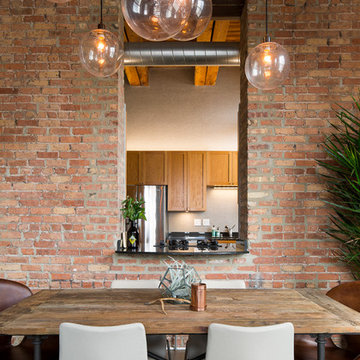
Jacob Hand;
Our client purchased a true Chicago loft in one of the city’s best locations and wanted to upgrade his developer-grade finishes and post-collegiate furniture. We stained the floors, installed concrete backsplash tile to the rafters and tailored his furnishings & fixtures to look as dapper as he does.
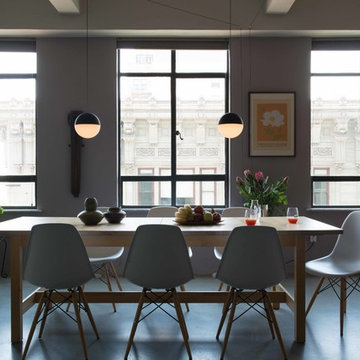
Inspiration for a mid-sized industrial concrete floor kitchen/dining room combo remodel in Los Angeles with gray walls and no fireplace
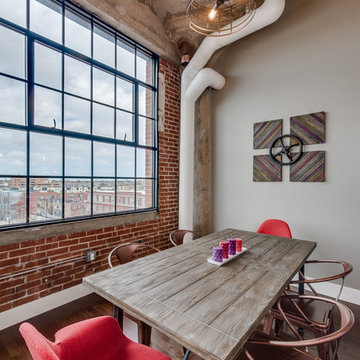
Example of a mid-sized urban dark wood floor and brown floor great room design in Orange County with beige walls and no fireplace
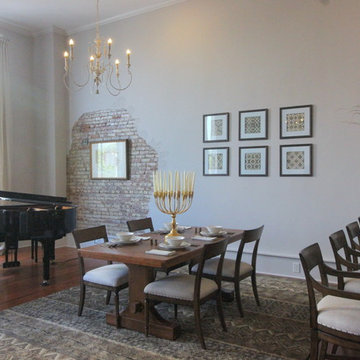
Industrial chic, neutrals, comfortable, warm and welcoming for friends and family and loyal pet dog. Custom made hardwood dining table, baby grand piano, linen drapery panels, fabulous graphic art, custom upholstered chairs, fine bed linens, funky accessories, accents of gold, bronze and silver. All make for an eclectic, classic, timeless, downtown loft home for a professional bachelor who loves music, dogs, and living in the city.
Interior Design & Photo ©Suzanne MacCrone Rogers
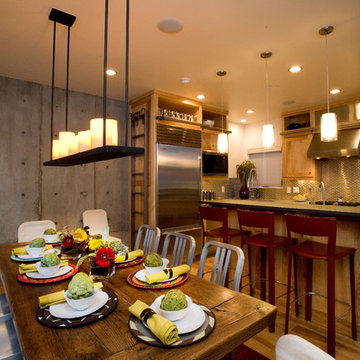
Example of a mid-sized urban medium tone wood floor and brown floor kitchen/dining room combo design in Salt Lake City
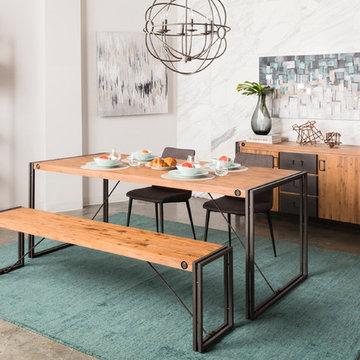
Dining room - mid-sized industrial concrete floor dining room idea in Dallas with white walls
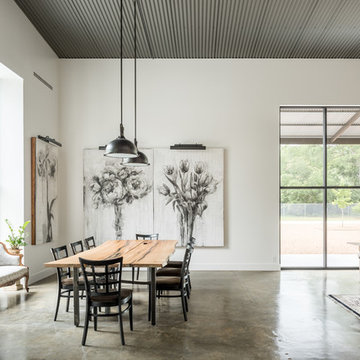
This project encompasses the renovation of two aging metal warehouses located on an acre just North of the 610 loop. The larger warehouse, previously an auto body shop, measures 6000 square feet and will contain a residence, art studio, and garage. A light well puncturing the middle of the main residence brightens the core of the deep building. The over-sized roof opening washes light down three masonry walls that define the light well and divide the public and private realms of the residence. The interior of the light well is conceived as a serene place of reflection while providing ample natural light into the Master Bedroom. Large windows infill the previous garage door openings and are shaded by a generous steel canopy as well as a new evergreen tree court to the west. Adjacent, a 1200 sf building is reconfigured for a guest or visiting artist residence and studio with a shared outdoor patio for entertaining. Photo by Peter Molick, Art by Karin Broker
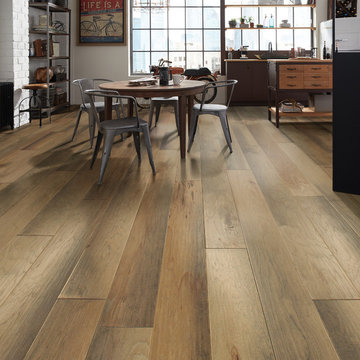
Monument Hickory Scraped in Alamo by Shaw Floors.
Inspiration for a mid-sized industrial dark wood floor and brown floor great room remodel in Orange County with white walls and no fireplace
Inspiration for a mid-sized industrial dark wood floor and brown floor great room remodel in Orange County with white walls and no fireplace
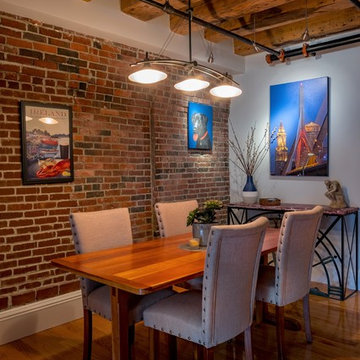
Great room - mid-sized industrial light wood floor and beige floor great room idea in Boston with white walls and no fireplace
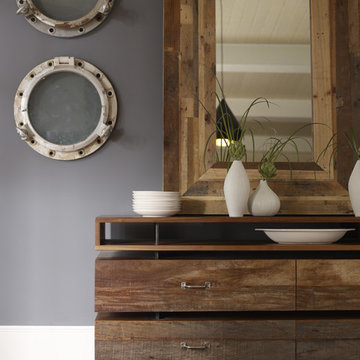
Mid-sized urban light wood floor kitchen/dining room combo photo in Other with beige walls and no fireplace
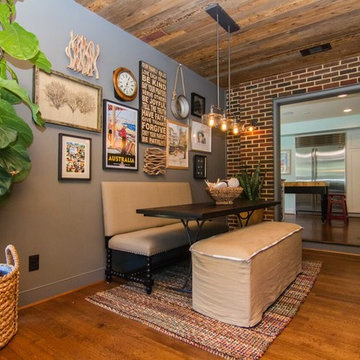
A family room addition replaces the back porch. The game table doubles as a dining table in football/hockey/baseball seasons. Reclaimed boards line the ceiling.
Thomas Mosley Photography
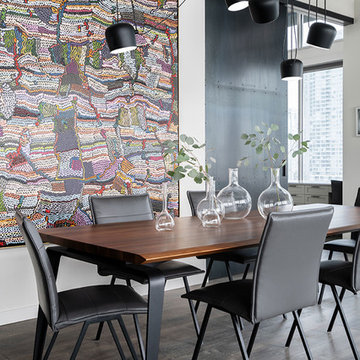
Industrial Dining Room with oversized statement artwork.
Inspiration for a mid-sized industrial medium tone wood floor and gray floor great room remodel in Seattle with gray walls
Inspiration for a mid-sized industrial medium tone wood floor and gray floor great room remodel in Seattle with gray walls
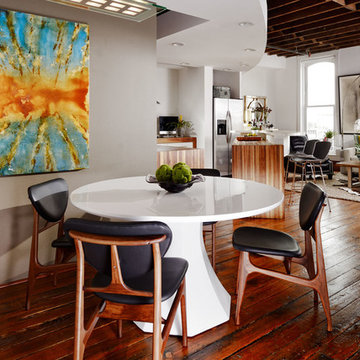
Original Artwork by Shelly Forbes, Photos by Jeremy Mason McGraw
Great room - mid-sized industrial medium tone wood floor great room idea in St Louis with gray walls
Great room - mid-sized industrial medium tone wood floor great room idea in St Louis with gray walls
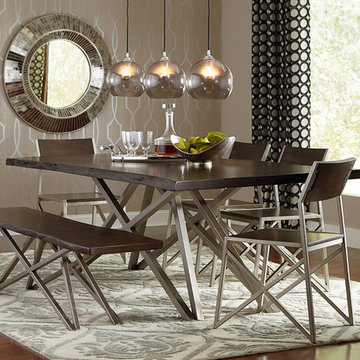
Modern meets organic in this beautiful room. It features live edge Acacia wood with Industrial metal legs.
Mid-sized urban medium tone wood floor kitchen/dining room combo photo in San Diego with metallic walls
Mid-sized urban medium tone wood floor kitchen/dining room combo photo in San Diego with metallic walls
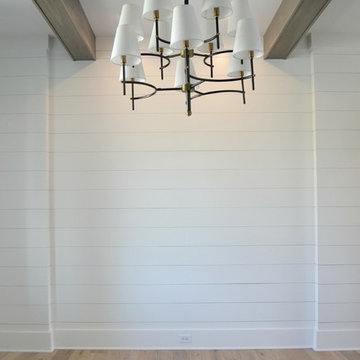
Whittney Parkinson
Example of a mid-sized urban medium tone wood floor enclosed dining room design in Indianapolis with white walls and no fireplace
Example of a mid-sized urban medium tone wood floor enclosed dining room design in Indianapolis with white walls and no fireplace
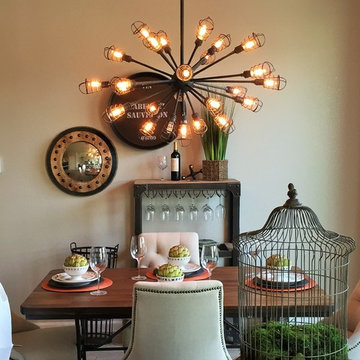
Brian Kellogg Photography
Mid-sized urban porcelain tile dining room photo in Sacramento with beige walls
Mid-sized urban porcelain tile dining room photo in Sacramento with beige walls
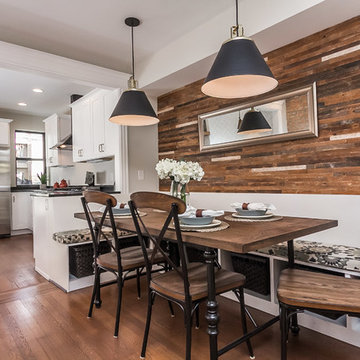
Inspiration for a mid-sized industrial medium tone wood floor and brown floor great room remodel in Baltimore with beige walls and no fireplace
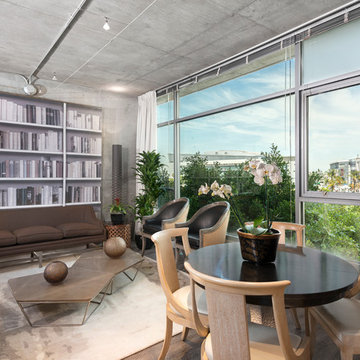
Riley Jamison
Example of a mid-sized urban medium tone wood floor great room design in Los Angeles with gray walls and no fireplace
Example of a mid-sized urban medium tone wood floor great room design in Los Angeles with gray walls and no fireplace
Mid-Sized Industrial Dining Room Ideas
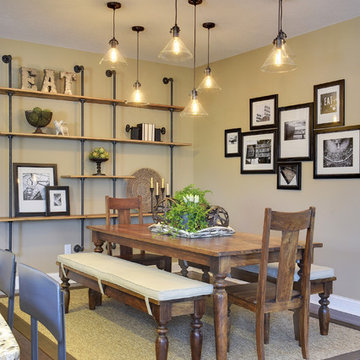
Example of a mid-sized urban dark wood floor and brown floor kitchen/dining room combo design in Phoenix with beige walls
1






