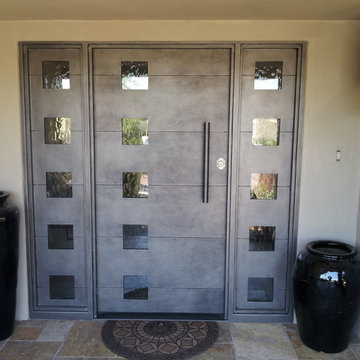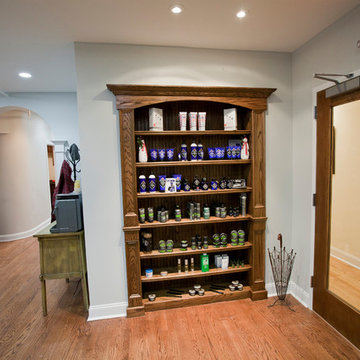Industrial Entryway Ideas
Refine by:
Budget
Sort by:Popular Today
1 - 20 of 441 photos
Item 1 of 3
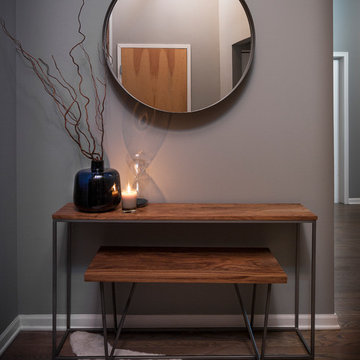
Jacob Hand;
Our client purchased a true Chicago loft in one of the city’s best locations and wanted to upgrade his developer-grade finishes and post-collegiate furniture. We stained the floors, installed concrete backsplash tile to the rafters and tailored his furnishings & fixtures to look as dapper as he does.
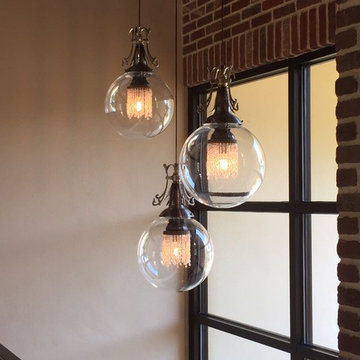
The perfect blend of design elements comes together in this home's entry foyer. Blending the brick and metal of the top of this staircase are a trio of light fixtures from Designer, Nick Alain (formerly Luna Bella.) These are the L. Welk Pendants with the 14inch sized Globe.
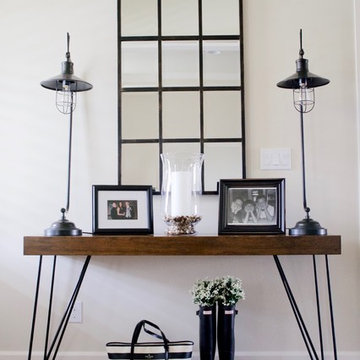
Inspiration for a mid-sized industrial dark wood floor foyer remodel in Seattle
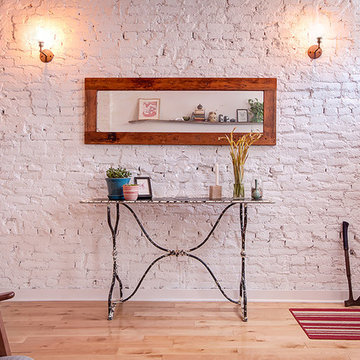
Robert Hornak Photography
Inspiration for a small industrial light wood floor entryway remodel in Philadelphia with white walls and a white front door
Inspiration for a small industrial light wood floor entryway remodel in Philadelphia with white walls and a white front door
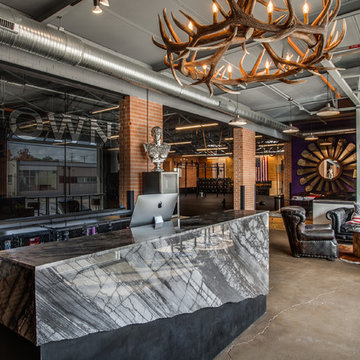
D-Town Gym located in Dallas used a 2cm Grigio Italia marble to surround the front desk and 2cm Striato Olimpico marble in the ladies locker room. The company originally opened in Denver, where the owners brought a rustic and industrial vibe to the crossfit gym. Exposed brick, piping, bicycle wall art, topped with an antler chandelier give this place an upscale urban feel.
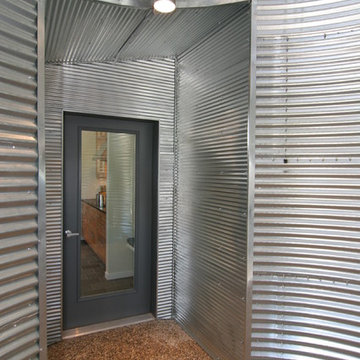
Mid-sized urban concrete floor entryway photo in Grand Rapids with metallic walls and a gray front door
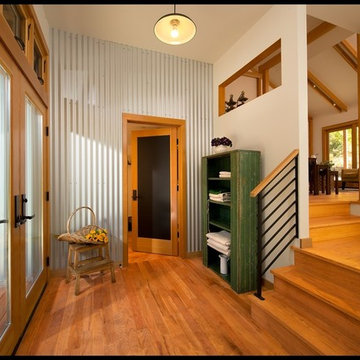
Photo: Paul Schraub
Example of an urban entryway design in Other
Example of an urban entryway design in Other
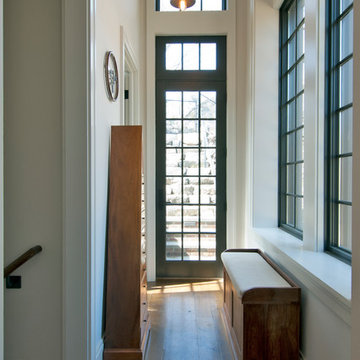
New two story garage with loft above. Race car enthusiast and driver wanted a special building to be able to work on his vintage European cars and entertain friends and family from loft above. Exterior is brick and slate to match existing tudor style home. Interior is industrial with dark windows, high ceilings, exposed rustic beams and wide plank rustic oak floors. Laura Kaehler Architects
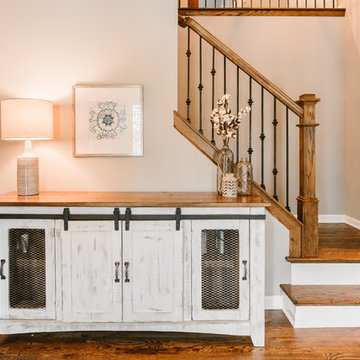
Upon entering this home, you are greeted with the warm inviting wood tones of the stair case complemented by the delicately adorned iron spindles. This warm wood tone carries throughout the entire first floor to make this home feel comfortable yet industrial.
Photo Credit: Ryan Ocasio
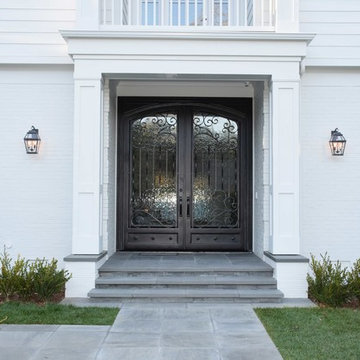
These wrought iron doors are 10 feet tall and 4 feet wide each. They were custom designed and hand built to fit the opening. The wrought iron was hand forged in Mexico, and the door chassis is built from 2x6 steel.
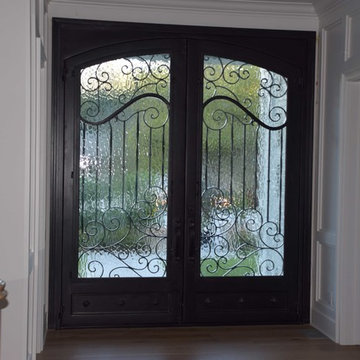
These wrought iron doors are 10 feet tall and 4 feet wide each. They were custom designed and hand built to fit the opening. The wrought iron was hand forged in Mexico, and the door chassis is built from 2x6 steel.
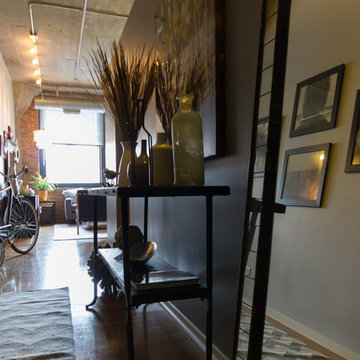
The foyer of this Chicago loft was designed to be pleasing to the eye as well as functional. Large floor mirrors help draw light into the back portion of the space.
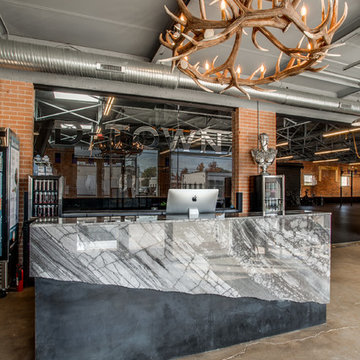
D-Town Gym located in Dallas used a 2cm Grigio Italia marble to surround the front desk and 2cm Striato Olimpico marble in the ladies locker room. The company originally opened in Denver, where the owners brought a rustic and industrial vibe to the crossfit gym. Exposed brick, piping, bicycle wall art, topped with an antler chandelier give this place an upscale urban feel.
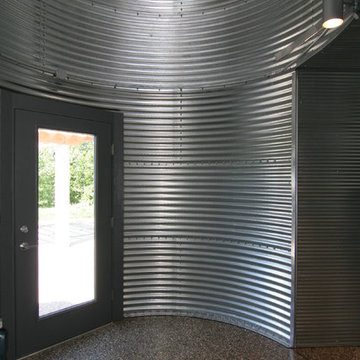
Vestibule - mid-sized industrial concrete floor vestibule idea in Grand Rapids with metallic walls
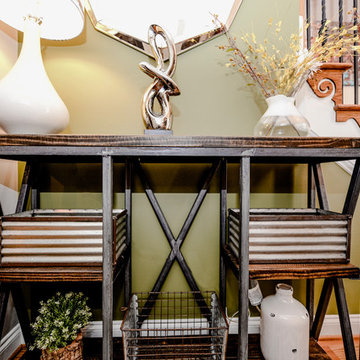
Example of a small urban medium tone wood floor and brown floor entryway design in Other with green walls and a gray front door
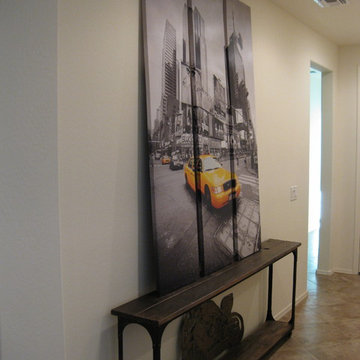
Shaye Valimaki
Mid-sized urban ceramic tile entryway photo in Phoenix with yellow walls and a brown front door
Mid-sized urban ceramic tile entryway photo in Phoenix with yellow walls and a brown front door
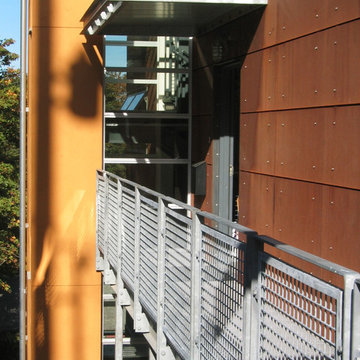
Entry Catwalk
Photo: Rob Ferguson
Mid-sized urban entryway photo in Seattle with orange walls
Mid-sized urban entryway photo in Seattle with orange walls
Industrial Entryway Ideas
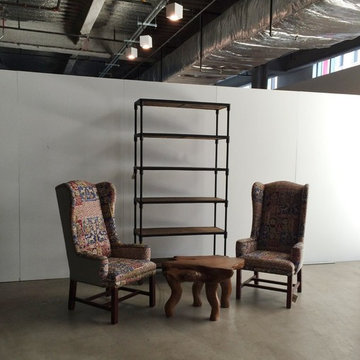
Although finding furniture to fit isn't a problem, grounding a large open room can be a challenge. This area is in the entry to the loft. All it needs is art and accessories!
1






