Industrial Entryway with a Black Front Door Ideas
Refine by:
Budget
Sort by:Popular Today
1 - 20 of 188 photos
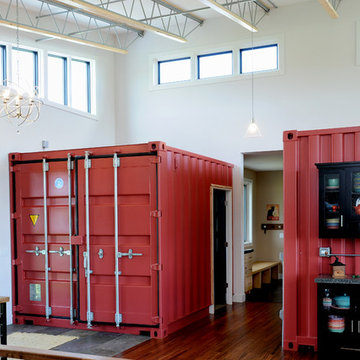
Interior entrance with shipping crates and cabinetry.
Hal Kearney, Photographer
Example of a mid-sized urban medium tone wood floor entryway design in Other with white walls and a black front door
Example of a mid-sized urban medium tone wood floor entryway design in Other with white walls and a black front door
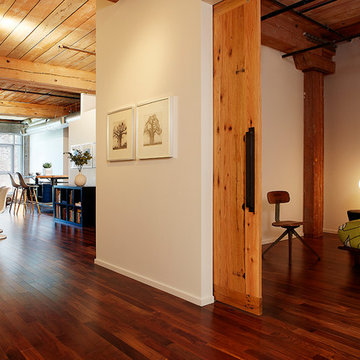
Architectural Plan, Remodel and Execution by Torrence Architects, all photos by Melissa Castro
Entryway - mid-sized industrial dark wood floor entryway idea in Los Angeles with white walls and a black front door
Entryway - mid-sized industrial dark wood floor entryway idea in Los Angeles with white walls and a black front door
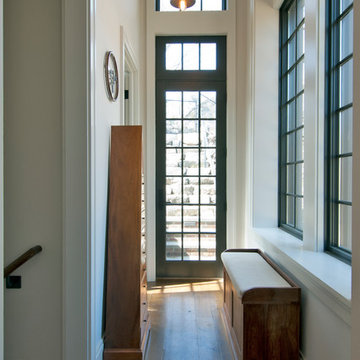
New two story garage with loft above. Race car enthusiast and driver wanted a special building to be able to work on his vintage European cars and entertain friends and family from loft above. Exterior is brick and slate to match existing tudor style home. Interior is industrial with dark windows, high ceilings, exposed rustic beams and wide plank rustic oak floors. Laura Kaehler Architects
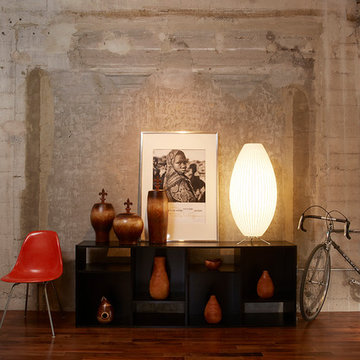
Architectural Plan, Remodel and Execution by Torrence Architects, all photos by Melissa Castro
Entryway - mid-sized industrial dark wood floor entryway idea in Los Angeles with white walls and a black front door
Entryway - mid-sized industrial dark wood floor entryway idea in Los Angeles with white walls and a black front door
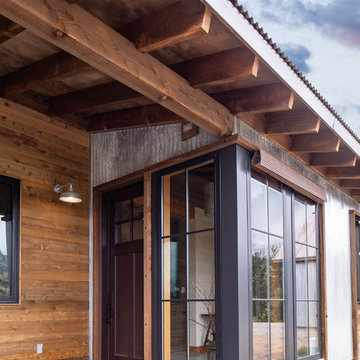
View to front entry.
Entryway - mid-sized industrial concrete floor and gray floor entryway idea in Seattle with a black front door
Entryway - mid-sized industrial concrete floor and gray floor entryway idea in Seattle with a black front door
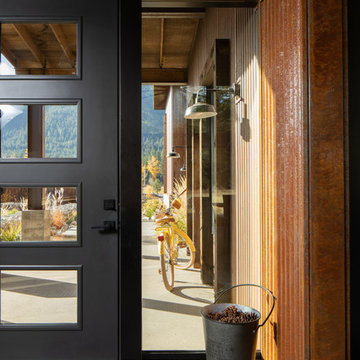
Frame less glass entry.
Photograph by Steve Brousseau.
Example of a mid-sized urban concrete floor and gray floor entryway design in Seattle with orange walls and a black front door
Example of a mid-sized urban concrete floor and gray floor entryway design in Seattle with orange walls and a black front door
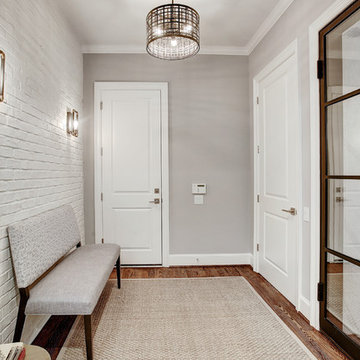
Entryway - mid-sized industrial medium tone wood floor and brown floor entryway idea in Houston with gray walls and a black front door
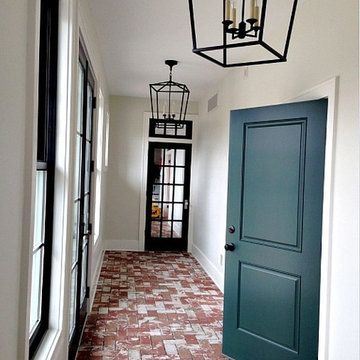
Entryway - mid-sized industrial brick floor entryway idea in Other with white walls and a black front door
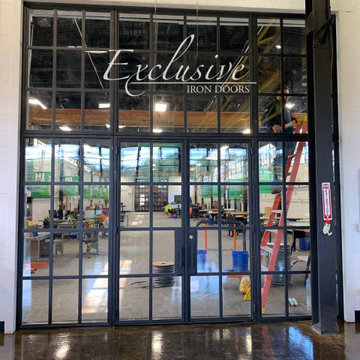
Heavy duty 14 gauge steel
Filled up with polyurethane for energy saving
Double pane E glass, tempered and sealed to avoid conditioning leaks
Included weatherstrippings to reduce air infiltration
Thresholds made to prevent water infiltration
Barrel hinges which are perfect for heavy use and can be greased for a better use
Double doors include a pre-insulated flush bolt system to lock the dormant door or unlock it for a complete opening space
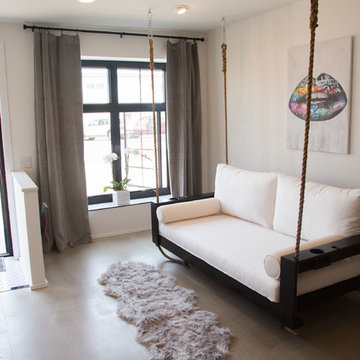
Inspiration for an industrial concrete floor and gray floor entryway remodel in New York with white walls and a black front door
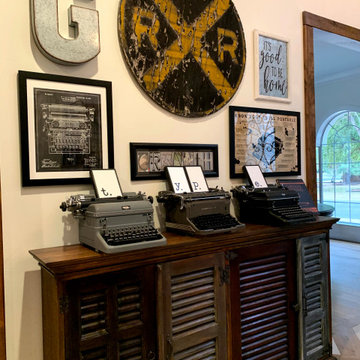
Inspiration for a mid-sized industrial porcelain tile and white floor entryway remodel in Other with white walls and a black front door
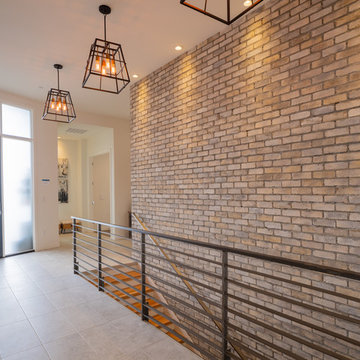
Photography by Steven Paul
Urban porcelain tile and beige floor entryway photo in Portland with white walls and a black front door
Urban porcelain tile and beige floor entryway photo in Portland with white walls and a black front door
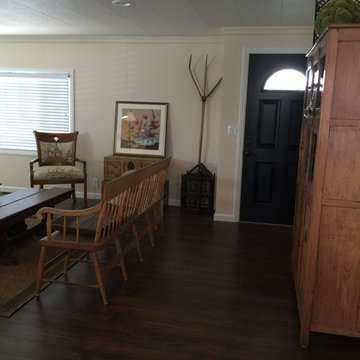
Paining the Front door black also really tied in the great room with the kitchen.
Example of a mid-sized urban dark wood floor entryway design in Los Angeles with yellow walls and a black front door
Example of a mid-sized urban dark wood floor entryway design in Los Angeles with yellow walls and a black front door
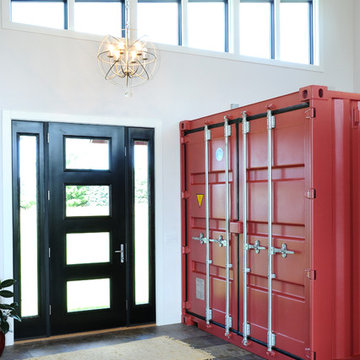
Interior entry way next to shipping container. Strand bamboo flooring.
Hal Kearney, Photographer
Mid-sized urban medium tone wood floor entryway photo in Other with white walls and a black front door
Mid-sized urban medium tone wood floor entryway photo in Other with white walls and a black front door
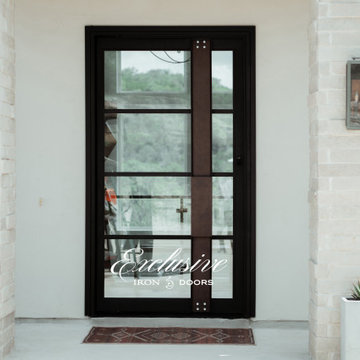
Inspiration for a large industrial entryway remodel in Austin with a black front door
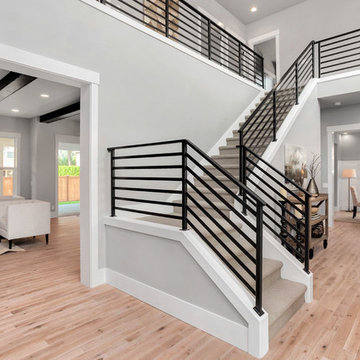
The Hunter was built in 2017 by Enfort Homes of Kirkland Washington.
Large urban light wood floor and beige floor entryway photo in Seattle with gray walls and a black front door
Large urban light wood floor and beige floor entryway photo in Seattle with gray walls and a black front door
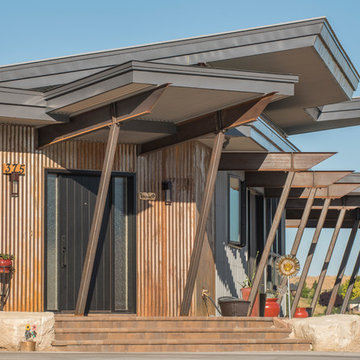
This contemporary modern home is set in the north foothills of Eagle, Idaho. Views of horses and vineyards sweep across the valley from the open living plan and spacious outdoor living areas. Mono pitch & butterfly metal roofs give this home a contemporary feel while setting it unobtrusively into the hillside. Surrounded by natural and fire-wise landscaping, the untreated metal siding, beams, and roof supports will weather into the natural hues of the desert sage and grasses.
Photo Credit: Joshua Roper Photography.
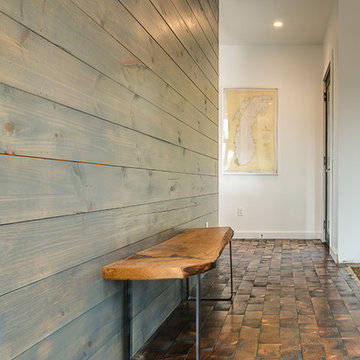
Designer: Paige Fuller
Photos: Phoenix Photographic
Inspiration for a mid-sized industrial medium tone wood floor entryway remodel in Other with multicolored walls and a black front door
Inspiration for a mid-sized industrial medium tone wood floor entryway remodel in Other with multicolored walls and a black front door
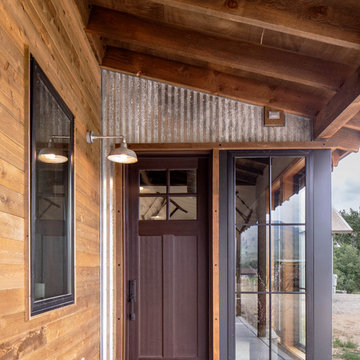
View to front entry.
Example of a mid-sized urban concrete floor and gray floor entryway design in Seattle with a black front door
Example of a mid-sized urban concrete floor and gray floor entryway design in Seattle with a black front door
Industrial Entryway with a Black Front Door Ideas

Reimagining the Foyer began with relocating the existing coat closet in order to widen the narrow entry. To further enhance the entry experience, some simple plan changes transformed the feel of the Foyer. A wall was added to create separation between the Foyer and the Family Room, and a floating ceiling panel adorned with textured wallpaper lowered the tall ceilings in this entry, making the entire sequence more intimate. A geometric wood accent wall is lit from the sides and showcases the mirror, one of many industrial design elements seen throughout the condo. The first introduction of the home’s palette of white, black and natural oak appears here in the Foyer.
1





