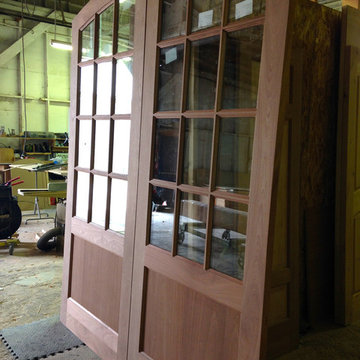Industrial Entryway with a Dark Wood Front Door Ideas
Refine by:
Budget
Sort by:Popular Today
1 - 20 of 111 photos
Item 1 of 3
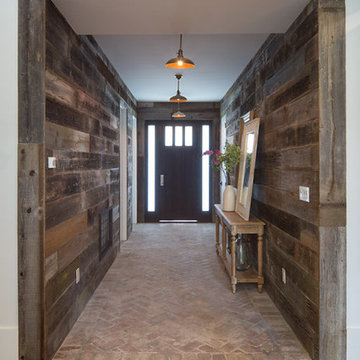
Marcell Puzsar, Brightroom Photography
Entryway - large industrial brick floor entryway idea in San Francisco with brown walls and a dark wood front door
Entryway - large industrial brick floor entryway idea in San Francisco with brown walls and a dark wood front door
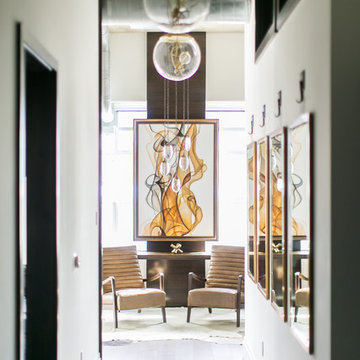
Ryan Garvin Photography, Robeson Design
Inspiration for a mid-sized industrial medium tone wood floor and gray floor entryway remodel in Denver with white walls and a dark wood front door
Inspiration for a mid-sized industrial medium tone wood floor and gray floor entryway remodel in Denver with white walls and a dark wood front door
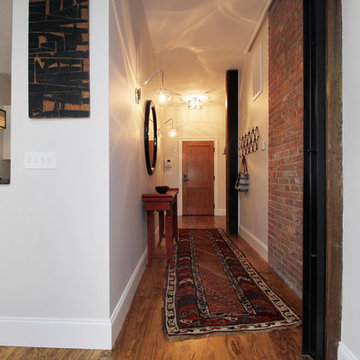
Entryway - small industrial medium tone wood floor entryway idea in Providence with gray walls and a dark wood front door
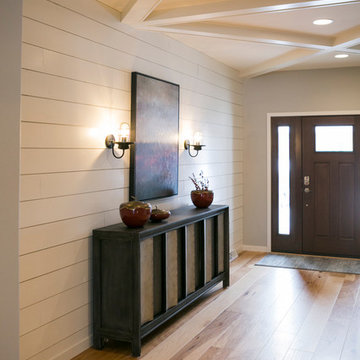
Single front door - industrial light wood floor and beige floor single front door idea in Other with white walls and a dark wood front door
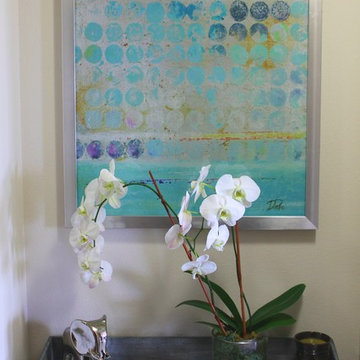
Inspiration for a mid-sized industrial dark wood floor entryway remodel in Dallas with beige walls and a dark wood front door
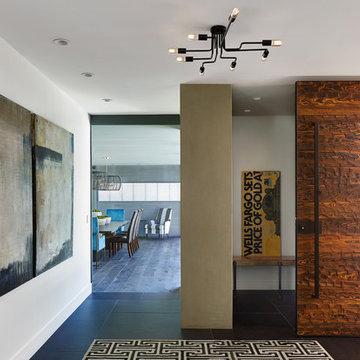
Entryway - industrial slate floor and black floor entryway idea in Austin with white walls and a dark wood front door
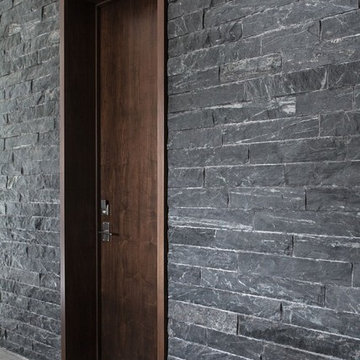
Hand made exterior custom door.
Single front door - large industrial single front door idea in Denver with black walls and a dark wood front door
Single front door - large industrial single front door idea in Denver with black walls and a dark wood front door
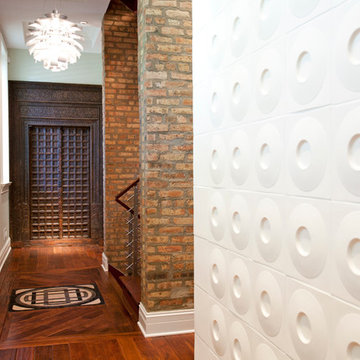
Entryway - mid-sized industrial dark wood floor and brown floor entryway idea in Chicago with white walls and a dark wood front door
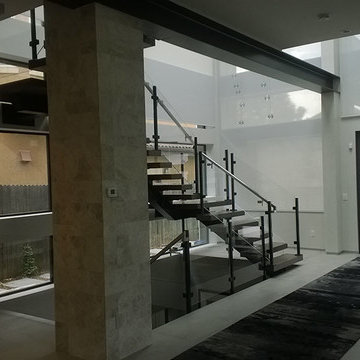
Example of a mid-sized urban ceramic tile entryway design in Denver with white walls and a dark wood front door
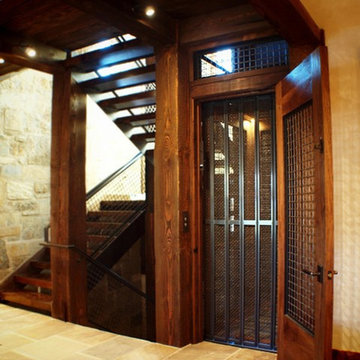
Example of an urban foyer design in Denver with beige walls and a dark wood front door
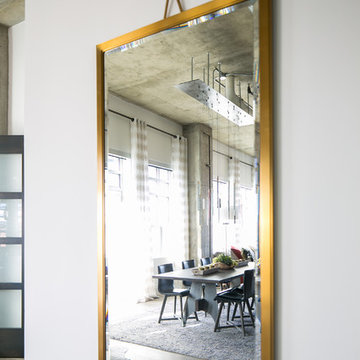
Ryan Garvin Photography
Mid-sized urban light wood floor and gray floor entryway photo in Denver with white walls and a dark wood front door
Mid-sized urban light wood floor and gray floor entryway photo in Denver with white walls and a dark wood front door
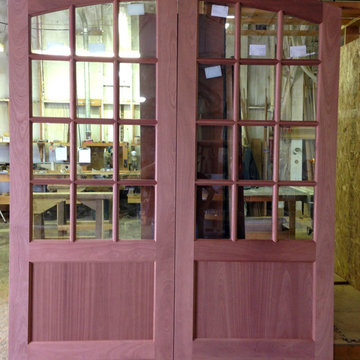
Suitable for a main entry or an interior pass-through, a lovely pair of sapele doors.
Example of a large urban entryway design in Portland with a dark wood front door
Example of a large urban entryway design in Portland with a dark wood front door
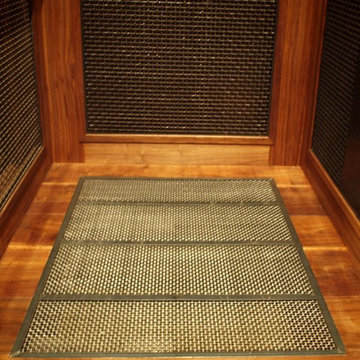
Foyer - industrial foyer idea in Denver with beige walls and a dark wood front door
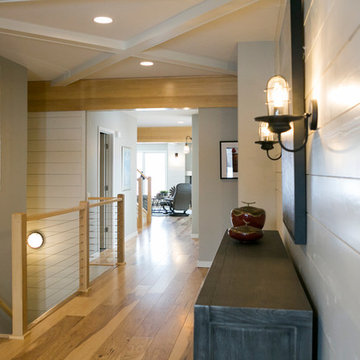
Inspiration for an industrial light wood floor and beige floor single front door remodel in Other with white walls and a dark wood front door
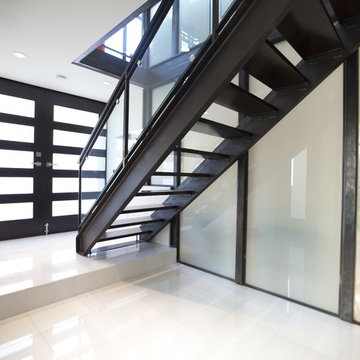
This pristine modern duplex steps down its steep site, clad in a sustainable, durable material palette of Ipe, stucco and galvanized sheet metal to articulate and give scale to the exterior. The building maximizes its corner location with sidewalk-oriented plantings for greening and 180-degree views from all levels.
The energy-efficient units feature photovoltaic panels and radiant heating. Custom elements include a steel stair with recycled bamboo treads, metal and glass shelving, and caesarstone and slate counters.
John Lum Architects

Entering this downtown Denver loft, three layered cowhide rugs create a perfectly organic shape and set the foundation for two cognac leather arm chairs. A 13' panel of Silver Eucalyptus (EKD) supports a commissioned painting ("Smoke")
Bottom line, it’s a pretty amazing first impression!
Without showing you the before photos of this condo, it’s hard to imagine the transformation that took place in just 6 short months.
The client wanted a hip, modern vibe to her new home and reached out to San Diego Interior Designer, Rebecca Robeson. Rebecca had a vision for what could be. Rebecca created a 3D model to convey the possibilities… and they were off to the races.
The design races that is.
Rebecca’s 3D model captured the heart of her new client and the project took off.
With only 6 short months to completely gut and transform the space, it was essential Robeson Design connect with the right people in Denver. Rebecca searched HOUZZ for Denver General Contractors.
Ryan Coats of Earthwood Custom Remodeling lead a team of highly qualified sub-contractors throughout the project and over the finish line.
The project was completed on time and the homeowner is thrilled...
Rocky Mountain Hardware
Exquisite Kitchen Design
Rugs - Aja Rugs, LaJolla
Painting – Liz Jardain
Photos by Ryan Garvin Photography
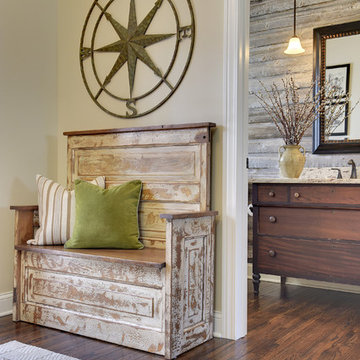
Example of a small urban medium tone wood floor and brown floor entryway design in Phoenix with beige walls and a dark wood front door
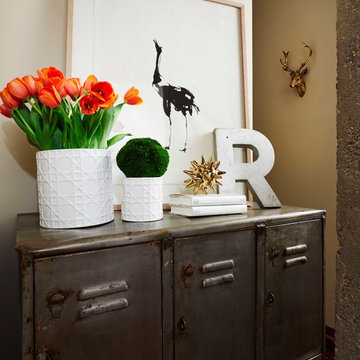
Martha O'Hara Interiors, Interior Design & Photo Styling | Corey Gaffer Photography
Please Note: All “related,” “similar,” and “sponsored” products tagged or listed by Houzz are not actual products pictured. They have not been approved by Martha O’Hara Interiors nor any of the professionals credited. For information about our work, please contact design@oharainteriors.com.
Industrial Entryway with a Dark Wood Front Door Ideas
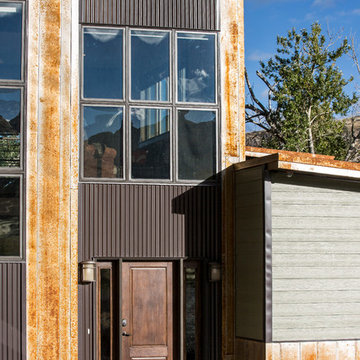
Inspiration for an industrial concrete floor entryway remodel in Other with black walls and a dark wood front door
1






