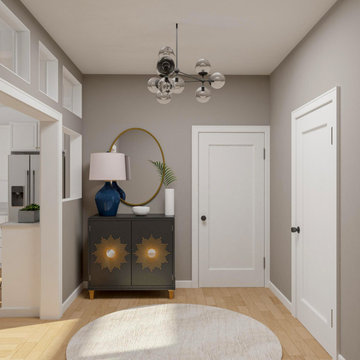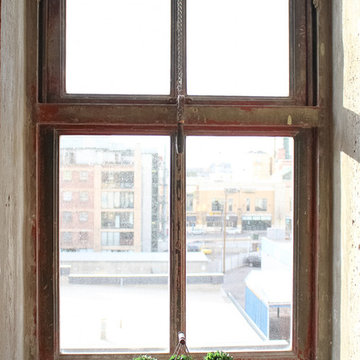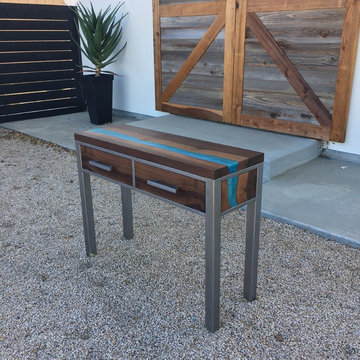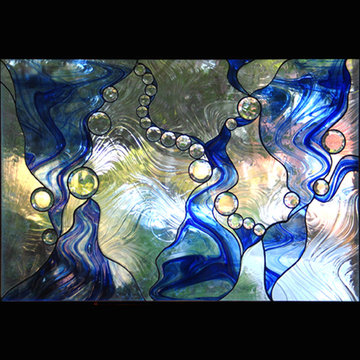Small Industrial Entryway Ideas
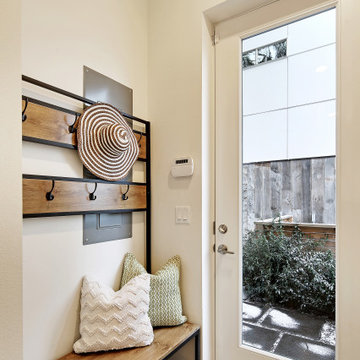
Modern, sustainable, energy-efficient, healthful, and well-done!
Example of a small urban concrete floor and gray floor mudroom design in Seattle with white walls
Example of a small urban concrete floor and gray floor mudroom design in Seattle with white walls
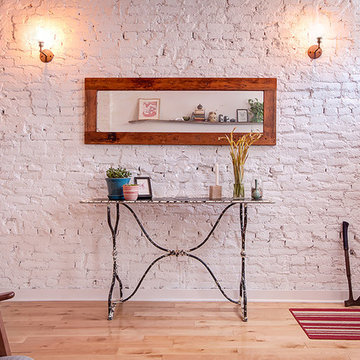
Robert Hornak Photography
Inspiration for a small industrial light wood floor entryway remodel in Philadelphia with white walls and a white front door
Inspiration for a small industrial light wood floor entryway remodel in Philadelphia with white walls and a white front door
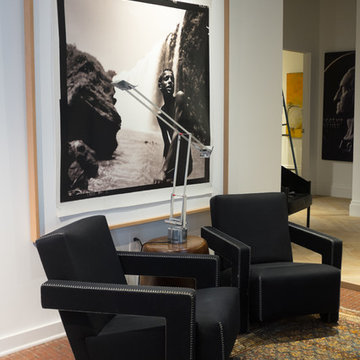
The entryway of the home features a small seating area grounded with an antique rug.
Photo by Maggie Matela
Foyer - small industrial ceramic tile and red floor foyer idea in Other with white walls
Foyer - small industrial ceramic tile and red floor foyer idea in Other with white walls
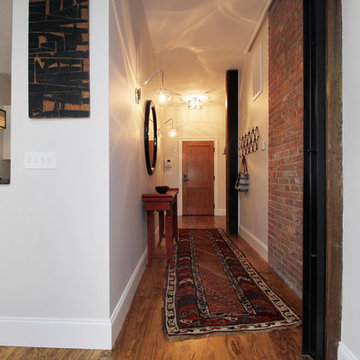
Entryway - small industrial medium tone wood floor entryway idea in Providence with gray walls and a dark wood front door
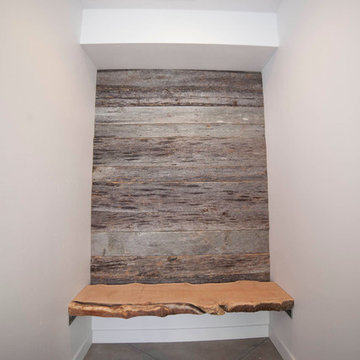
Entryway - small industrial concrete floor entryway idea in Phoenix with white walls and a metal front door
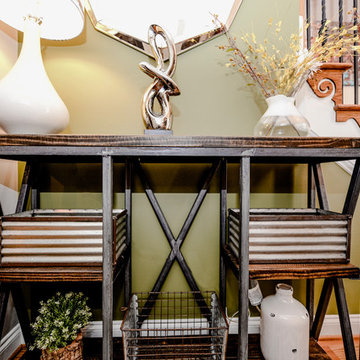
Example of a small urban medium tone wood floor and brown floor entryway design in Other with green walls and a gray front door
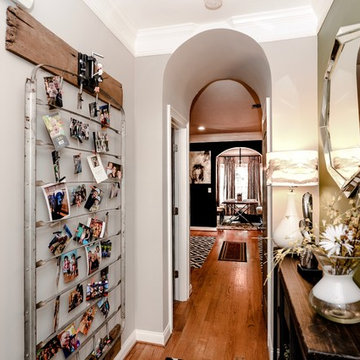
Revealing Homes
Sherwin Williams
Inspiration for a small industrial medium tone wood floor and brown floor entryway remodel in Other with gray walls and a gray front door
Inspiration for a small industrial medium tone wood floor and brown floor entryway remodel in Other with gray walls and a gray front door
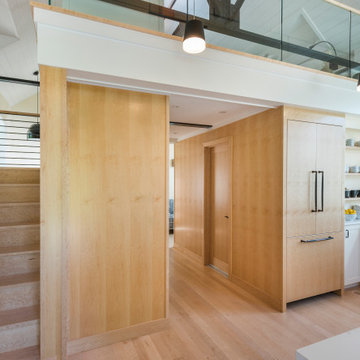
The exposed steel trusses were painted black in this 800 s.f. industrial modern guest house interior in Watch Hill, RI. The floors and paneling are a light colored birdseye maple.
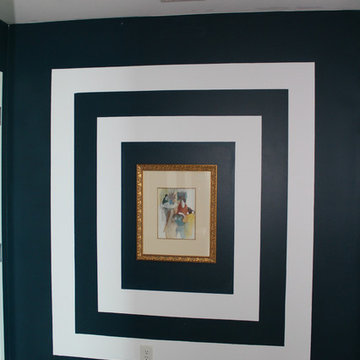
Wall painted with deep bold indigo blue and white strips by Form2life design
Example of a small urban dark wood floor entryway design in Houston with blue walls and a brown front door
Example of a small urban dark wood floor entryway design in Houston with blue walls and a brown front door
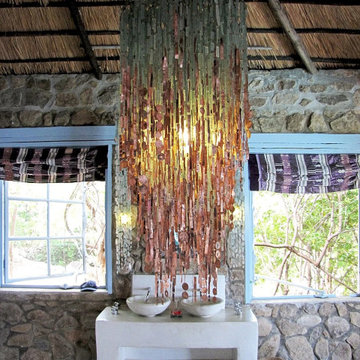
In an increasingly high-tech, cookie-cutter world, handmade objects are both rare and cherished. Contour’s unique, one-of-a-kind handmade pieces celebrate old world craft, artisanal charm and time-honored techniques. Fill your space with heart and soul.
Here is recycling at its best- from our local partner in Malawi. Glass bottles from surrounding lodges and villages are collected, broken into pieces and tumbled in a homemade glass-tumbler. This newly smooth glass is further hand-wrapped in copper or steel wire and attached to in-house welded frames, creating distinctive chandeliers, pendants, wall lights and lampshades.
Each tumbled glass product can be made with a combination of white, aqua, green and brown glass. As each light is a unique piece, please let us know color and size preference.
These lights come without electrical components or ceiling hooks. Chandeliers are delivered with either linked chain attachment or baobab string (let us know your preference).
MATERIALS:
Recycled tumbled glass, copper, steel wire
DIMENSIONS:
Small: 20" wide x 20" long
Medium: 29.5" wide x 69" long
Large: 39" wide x 90" long
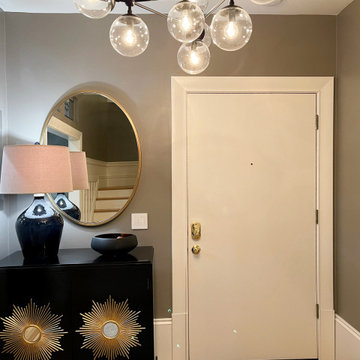
Inspiration for a small industrial light wood floor entryway remodel in San Francisco with gray walls
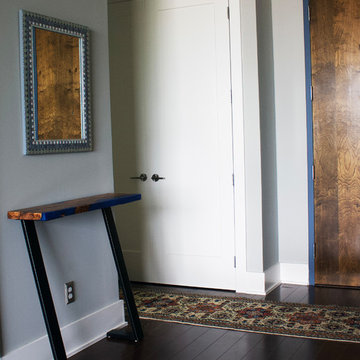
Inspiration for a small industrial dark wood floor and brown floor entryway remodel in Nashville with gray walls and a brown front door
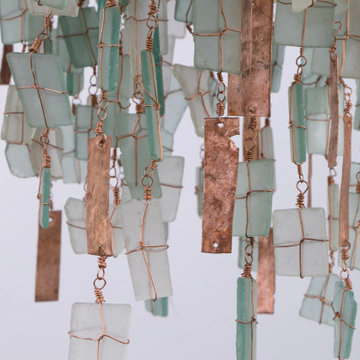
In an increasingly high-tech, cookie-cutter world, handmade objects are both rare and cherished. Contour’s unique, one-of-a-kind handmade pieces celebrate old world craft, artisanal charm and time-honored techniques. Fill your space with heart and soul.
Here is recycling at its best- from our local partner in Malawi. Glass bottles from surrounding lodges and villages are collected, broken into pieces and tumbled in a homemade glass-tumbler. This newly smooth glass is further hand-wrapped in copper or steel wire and attached to in-house welded frames, creating distinctive chandeliers, pendants, wall lights and lampshades.
Each tumbled glass product can be made with a combination of white, aqua, green and brown glass. As each light is a unique piece, please let us know color and size preference.
These lights come without electrical components or ceiling hooks. Chandeliers are delivered with either linked chain attachment or baobab string (let us know your preference).
MATERIALS:
Recycled tumbled glass, copper, steel wire
DIMENSIONS:
Small: 20" wide x 20" long
Medium: 29.5" wide x 69" long
Large: 39" wide x 90" long
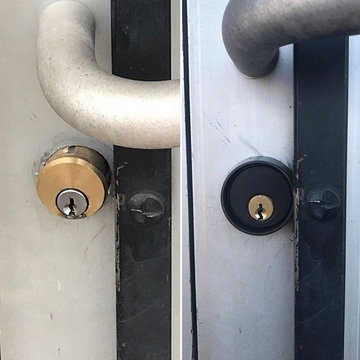
commercial application
Entryway - small industrial entryway idea in Phoenix
Entryway - small industrial entryway idea in Phoenix

The kitchen in this 1950’s home needed a complete overhaul. It was dark, outdated and inefficient.
The homeowners wanted to give the space a modern feel without losing the 50’s vibe that is consistent throughout the rest of the home.
The homeowner’s needs included:
- Working within a fixed space, though reconfiguring or moving walls was okay
- Incorporating work space for two chefs
- Creating a mudroom
- Maintaining the existing laundry chute
- A concealed trash receptacle
The new kitchen makes use of every inch of space. To maximize counter and cabinet space, we closed in a second exit door and removed a wall between the kitchen and family room. This allowed us to create two L shaped workspaces and an eat-in bar space. A new mudroom entrance was gained by capturing space from an existing closet next to the main exit door.
The industrial lighting fixtures and wrought iron hardware bring a modern touch to this retro space. Inset doors on cabinets and beadboard details replicate details found throughout the rest of this 50’s era house.
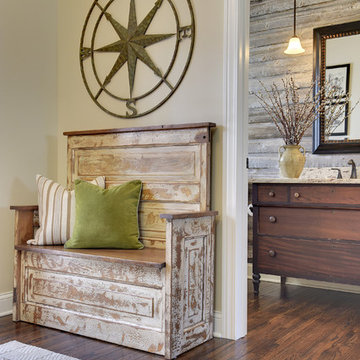
Example of a small urban medium tone wood floor and brown floor entryway design in Phoenix with beige walls and a dark wood front door
Small Industrial Entryway Ideas
1






