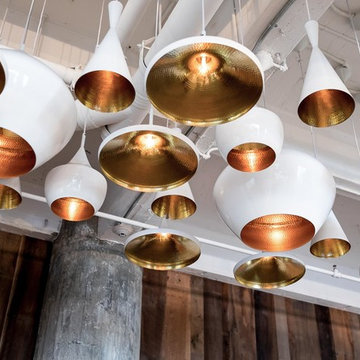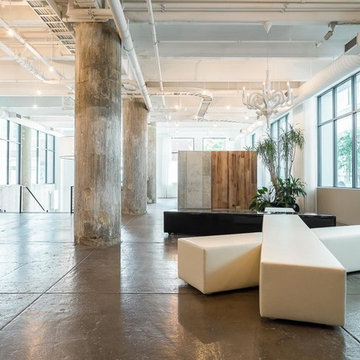Industrial Foyer Ideas
Refine by:
Budget
Sort by:Popular Today
1 - 20 of 391 photos
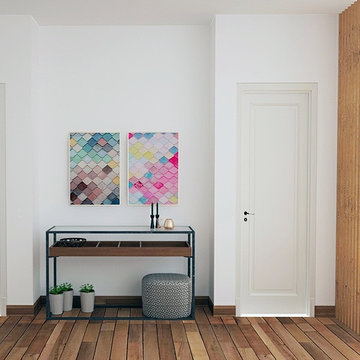
Bold color to add personality to your wall.
That's our Design magic!
Example of a mid-sized urban dark wood floor and brown floor foyer design in Seattle with white walls
Example of a mid-sized urban dark wood floor and brown floor foyer design in Seattle with white walls
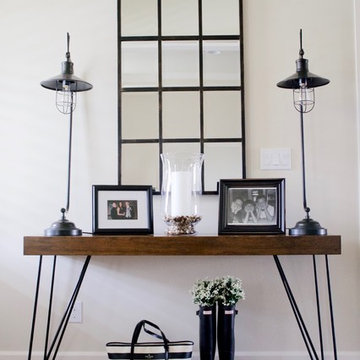
Inspiration for a mid-sized industrial dark wood floor foyer remodel in Seattle
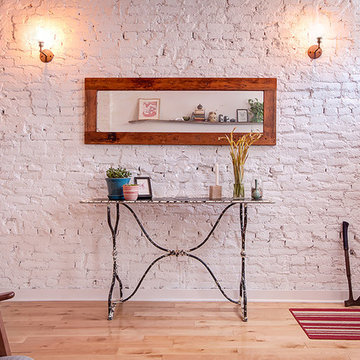
Robert Hornak Photography
Inspiration for a small industrial light wood floor entryway remodel in Philadelphia with white walls and a white front door
Inspiration for a small industrial light wood floor entryway remodel in Philadelphia with white walls and a white front door
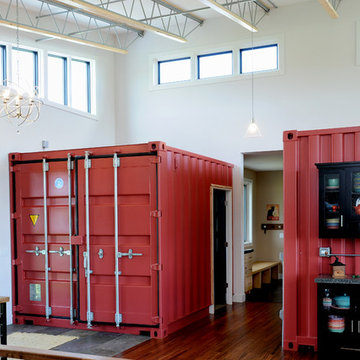
Interior entrance with shipping crates and cabinetry.
Hal Kearney, Photographer
Example of a mid-sized urban medium tone wood floor entryway design in Other with white walls and a black front door
Example of a mid-sized urban medium tone wood floor entryway design in Other with white walls and a black front door
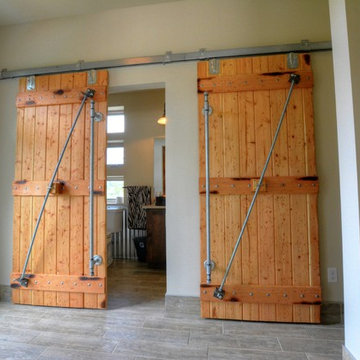
This powder room and closet are accessed through custom built barn doors, designed to look like they had been pulled from straight from an old factory, distressed with industrial hardware.
Josh Baldwin, Quantum Construction
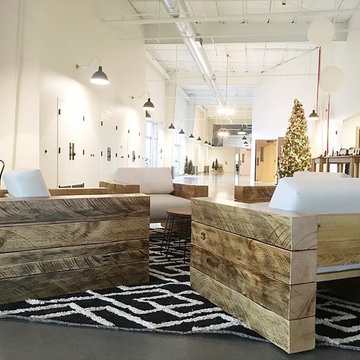
Industrial Church entry. Restoration Hardware
Inspiration for a huge industrial concrete floor foyer remodel in Seattle with white walls
Inspiration for a huge industrial concrete floor foyer remodel in Seattle with white walls
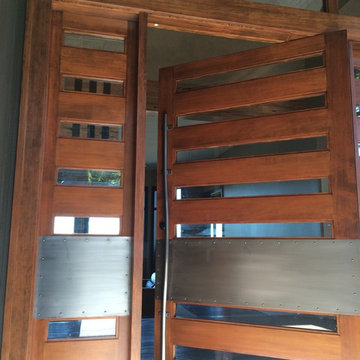
Josiah Zukowski
Inspiration for a huge industrial dark wood floor entryway remodel in Portland with a medium wood front door and beige walls
Inspiration for a huge industrial dark wood floor entryway remodel in Portland with a medium wood front door and beige walls
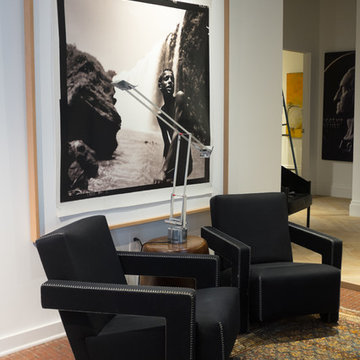
The entryway of the home features a small seating area grounded with an antique rug.
Photo by Maggie Matela
Foyer - small industrial ceramic tile and red floor foyer idea in Other with white walls
Foyer - small industrial ceramic tile and red floor foyer idea in Other with white walls
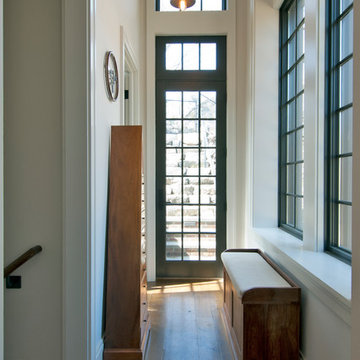
New two story garage with loft above. Race car enthusiast and driver wanted a special building to be able to work on his vintage European cars and entertain friends and family from loft above. Exterior is brick and slate to match existing tudor style home. Interior is industrial with dark windows, high ceilings, exposed rustic beams and wide plank rustic oak floors. Laura Kaehler Architects
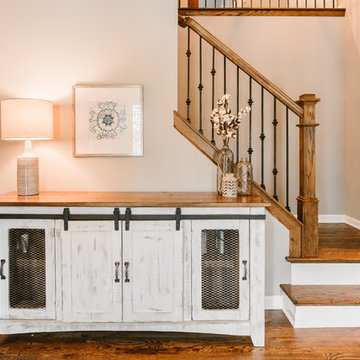
Upon entering this home, you are greeted with the warm inviting wood tones of the stair case complemented by the delicately adorned iron spindles. This warm wood tone carries throughout the entire first floor to make this home feel comfortable yet industrial.
Photo Credit: Ryan Ocasio
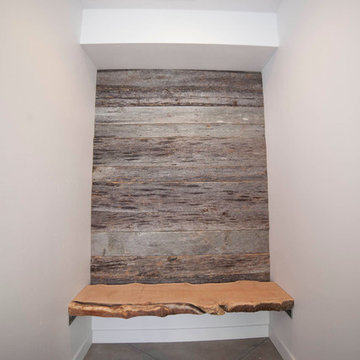
Entryway - small industrial concrete floor entryway idea in Phoenix with white walls and a metal front door
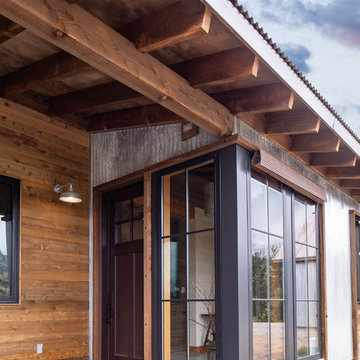
View to front entry.
Entryway - mid-sized industrial concrete floor and gray floor entryway idea in Seattle with a black front door
Entryway - mid-sized industrial concrete floor and gray floor entryway idea in Seattle with a black front door
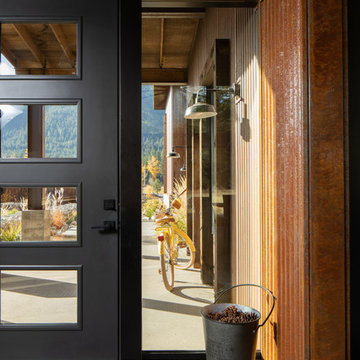
Frame less glass entry.
Photograph by Steve Brousseau.
Example of a mid-sized urban concrete floor and gray floor entryway design in Seattle with orange walls and a black front door
Example of a mid-sized urban concrete floor and gray floor entryway design in Seattle with orange walls and a black front door
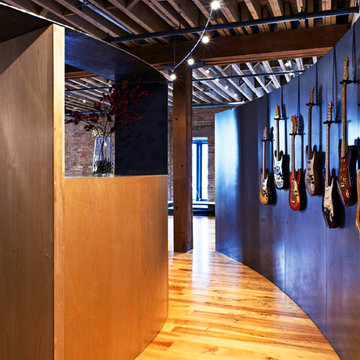
Tony May Photography
Entryway - mid-sized industrial medium tone wood floor entryway idea in Chicago with metallic walls and a white front door
Entryway - mid-sized industrial medium tone wood floor entryway idea in Chicago with metallic walls and a white front door
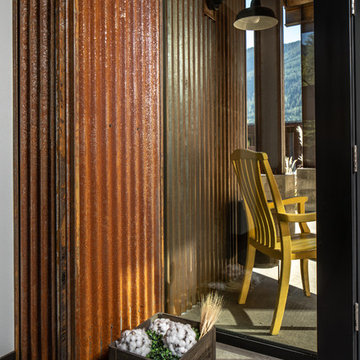
Detail of entry where the glass dies into the wall. Exterior siding runs to the inside of the entry.
Photography by Steve Brousseau.
Example of a mid-sized urban concrete floor and gray floor foyer design in Seattle with orange walls
Example of a mid-sized urban concrete floor and gray floor foyer design in Seattle with orange walls
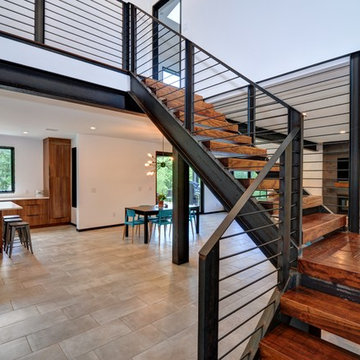
We were redoing the entire house on a budget. We decided to use stacked LVLs on the stairwell and stained them to compliment the front door. We used rebar on the railings and sealed them after. We found the steel plating more interesting for the fireplace instead of using more tile since there was so much tile already in the room. Used stained LVLs for the mantle too.
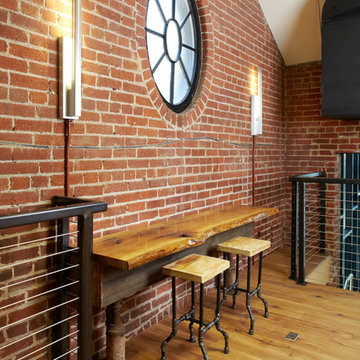
Inspiration for a large industrial light wood floor and brown floor entryway remodel in San Francisco with red walls and a glass front door
Industrial Foyer Ideas
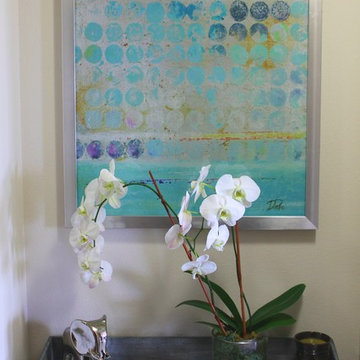
Inspiration for a mid-sized industrial dark wood floor entryway remodel in Dallas with beige walls and a dark wood front door
1






