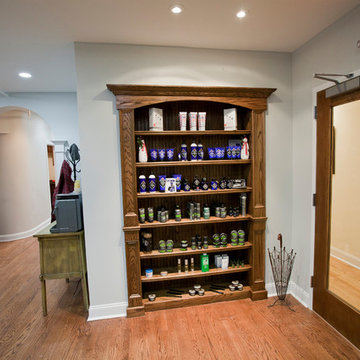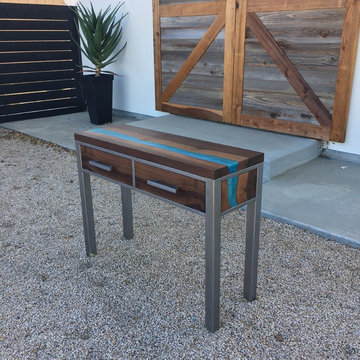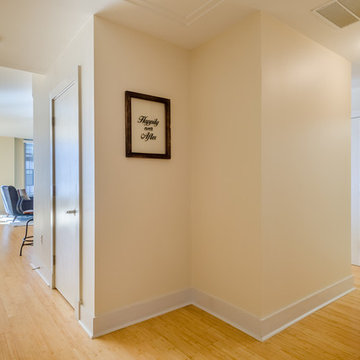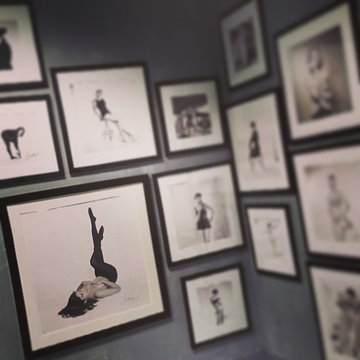Industrial Entry Hall Ideas
Refine by:
Budget
Sort by:Popular Today
1 - 20 of 413 photos
Item 1 of 4
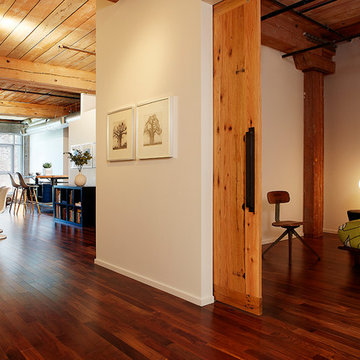
Architectural Plan, Remodel and Execution by Torrence Architects, all photos by Melissa Castro
Entryway - mid-sized industrial dark wood floor entryway idea in Los Angeles with white walls and a black front door
Entryway - mid-sized industrial dark wood floor entryway idea in Los Angeles with white walls and a black front door
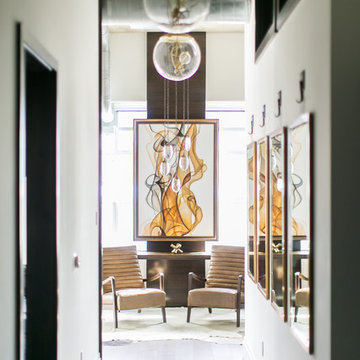
Ryan Garvin Photography, Robeson Design
Inspiration for a mid-sized industrial medium tone wood floor and gray floor entryway remodel in Denver with white walls and a dark wood front door
Inspiration for a mid-sized industrial medium tone wood floor and gray floor entryway remodel in Denver with white walls and a dark wood front door
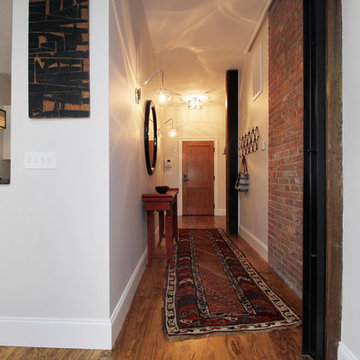
Entryway - small industrial medium tone wood floor entryway idea in Providence with gray walls and a dark wood front door
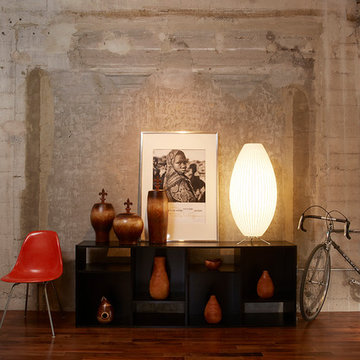
Architectural Plan, Remodel and Execution by Torrence Architects, all photos by Melissa Castro
Entryway - mid-sized industrial dark wood floor entryway idea in Los Angeles with white walls and a black front door
Entryway - mid-sized industrial dark wood floor entryway idea in Los Angeles with white walls and a black front door
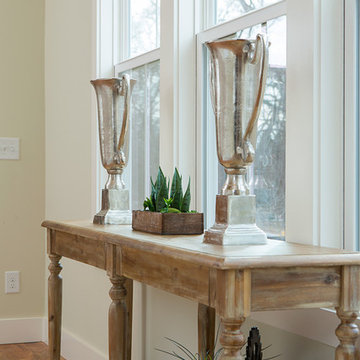
Entry photographed Lynsey Culwell, SqFt Photography
Example of a mid-sized urban medium tone wood floor entryway design in Nashville with a light wood front door
Example of a mid-sized urban medium tone wood floor entryway design in Nashville with a light wood front door
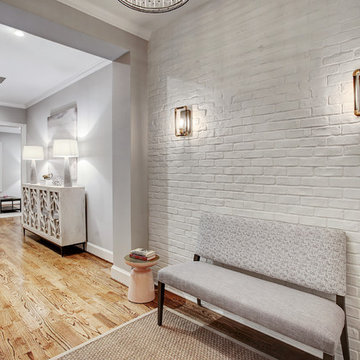
Inspiration for a mid-sized industrial medium tone wood floor and brown floor entryway remodel in Houston with white walls and a black front door
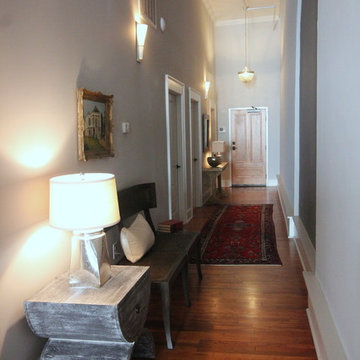
Industrial chic, neutrals, comfortable, warm and welcoming for friends and family and loyal pet dog. Custom made hardwood dining table, baby grand piano, linen drapery panels, fabulous graphic art, custom upholstered chairs, fine bed linens, funky accessories, accents of gold, bronze and silver. All make for an eclectic, classic, timeless, downtown loft home for a professional bachelor who loves music, dogs, and living in the city.
Interior Design & Photo ©Suzanne MacCrone Rogers
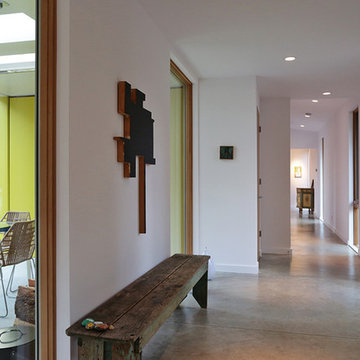
Photography: Steve Keating
The entry hall is flooded with natural light through large windows that perforate the space and welcome visitors in.
Urban concrete floor and gray floor entryway photo in Seattle with white walls and a medium wood front door
Urban concrete floor and gray floor entryway photo in Seattle with white walls and a medium wood front door
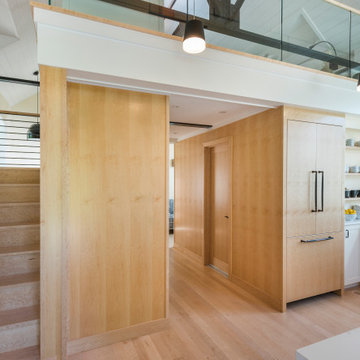
The exposed steel trusses were painted black in this 800 s.f. industrial modern guest house interior in Watch Hill, RI. The floors and paneling are a light colored birdseye maple.
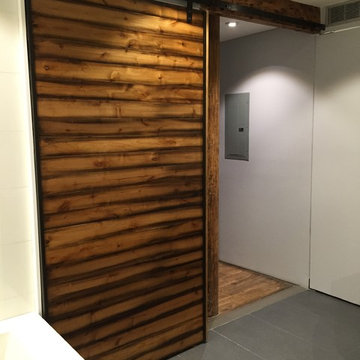
Entryway - large industrial concrete floor and gray floor entryway idea in New York with brown walls and a medium wood front door
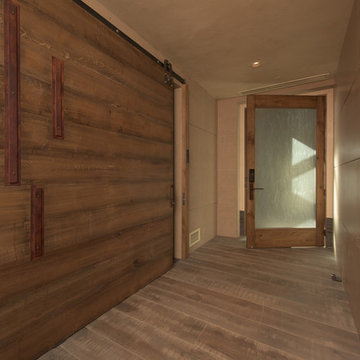
Jon M Photography
Large urban light wood floor entryway photo in Other with beige walls and a light wood front door
Large urban light wood floor entryway photo in Other with beige walls and a light wood front door
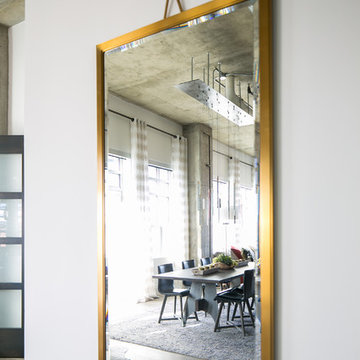
Ryan Garvin Photography
Mid-sized urban light wood floor and gray floor entryway photo in Denver with white walls and a dark wood front door
Mid-sized urban light wood floor and gray floor entryway photo in Denver with white walls and a dark wood front door
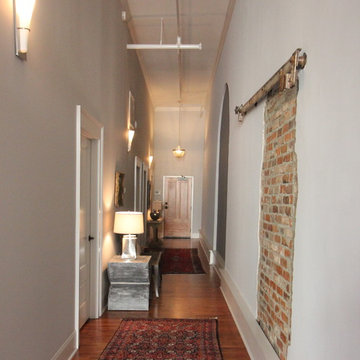
Industrial chic, neutrals, comfortable, warm and welcoming for friends and family and loyal pet dog. Custom made hardwood dining table, baby grand piano, linen drapery panels, fabulous graphic art, custom upholstered chairs, fine bed linens, funky accessories, accents of gold, bronze and silver. All make for an eclectic, classic, timeless, downtown loft home for a professional bachelor who loves music, dogs, and living in the city.
Interior Design & Photo ©Suzanne MacCrone Rogers
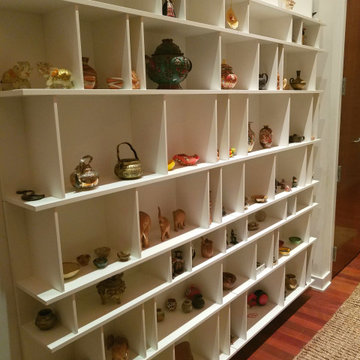
I gave this incredible industrial loft new life with bright cream and curry accents that nod to my clients' tribal mask collection.
Example of a mid-sized urban medium tone wood floor and red floor entry hall design in Philadelphia
Example of a mid-sized urban medium tone wood floor and red floor entry hall design in Philadelphia
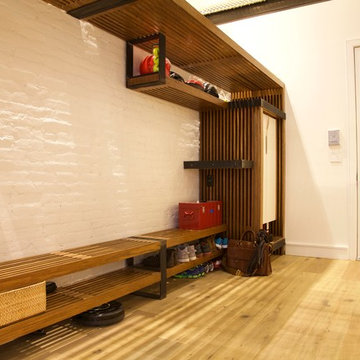
Carter Bird
Entryway - industrial light wood floor entryway idea in New York with white walls and a white front door
Entryway - industrial light wood floor entryway idea in New York with white walls and a white front door
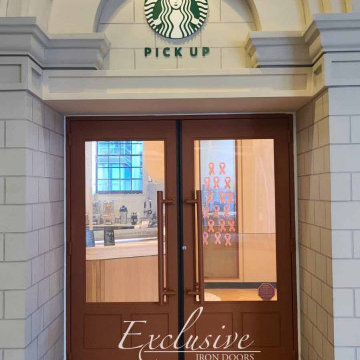
Heavy duty 14 gauge steel
Filled up with polyurethane for energy saving
Double pane E glass, tempered and sealed to avoid conditioning leaks
Included weatherstrippings to reduce air infiltration
Operable glass panels that can be opened independently from the doors
Thresholds made to prevent water infiltration
Barrel hinges which are perfect for heavy use and can be greased for a better use
Double doors include a pre-insulated flush bolt system to lock the dormant door or unlock it for a complete opening space
Industrial Entry Hall Ideas
1






