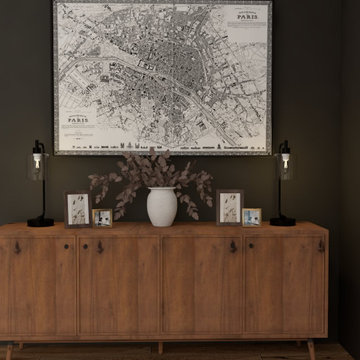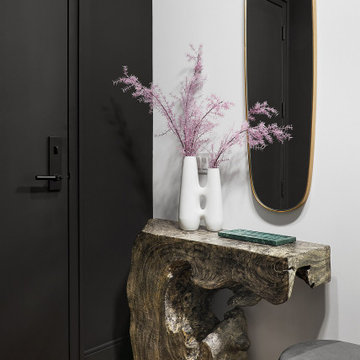Industrial Entryway with Black Walls Ideas
Refine by:
Budget
Sort by:Popular Today
1 - 20 of 51 photos
Item 1 of 3
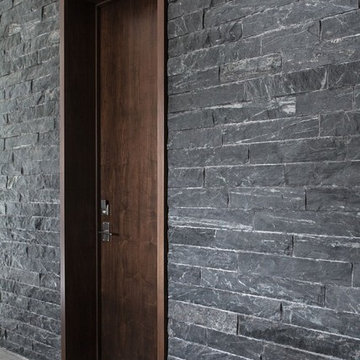
Hand made exterior custom door.
Single front door - large industrial single front door idea in Denver with black walls and a dark wood front door
Single front door - large industrial single front door idea in Denver with black walls and a dark wood front door
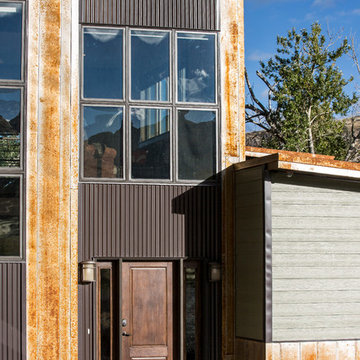
Inspiration for an industrial concrete floor entryway remodel in Other with black walls and a dark wood front door
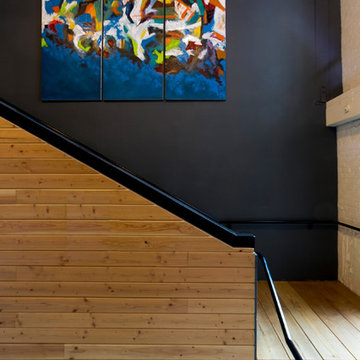
The historic Lampworks Lofts - warehouse living in downtown Oakland. Statement making walls and original artwork lend the lofts a creative, bohemian vibe.
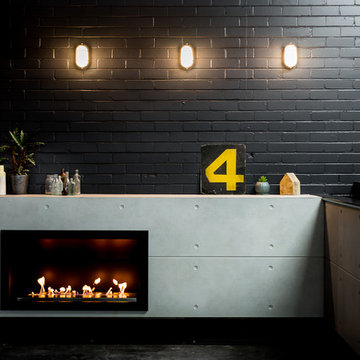
Photography by Dion Robeson
Foyer - mid-sized industrial concrete floor foyer idea in Perth with black walls
Foyer - mid-sized industrial concrete floor foyer idea in Perth with black walls
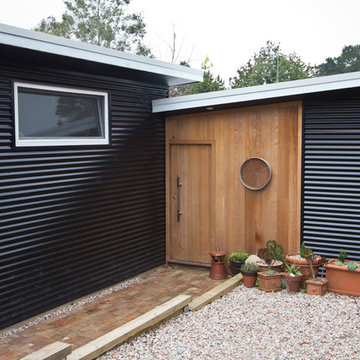
Camille Walsh
Example of an urban entryway design in Sydney with black walls and a light wood front door
Example of an urban entryway design in Sydney with black walls and a light wood front door
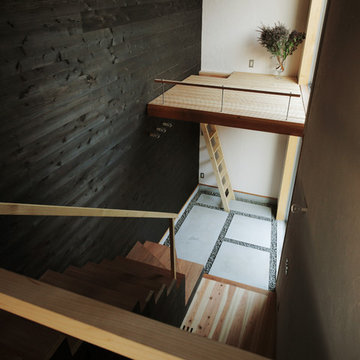
Entry hall - industrial concrete floor and multicolored floor entry hall idea in Other with black walls
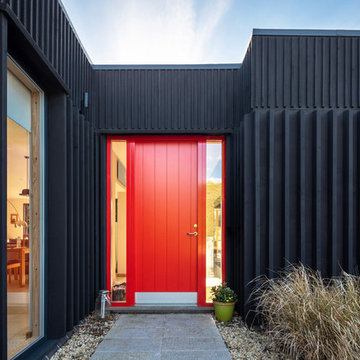
David Fisher at Fisher Studios
Inspiration for an industrial single front door remodel in Oxfordshire with black walls and a red front door
Inspiration for an industrial single front door remodel in Oxfordshire with black walls and a red front door
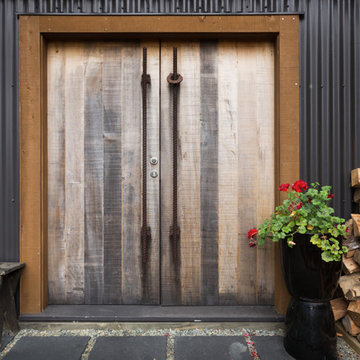
Intense Photography
Inspiration for an industrial slate floor double front door remodel in Auckland with black walls and a medium wood front door
Inspiration for an industrial slate floor double front door remodel in Auckland with black walls and a medium wood front door
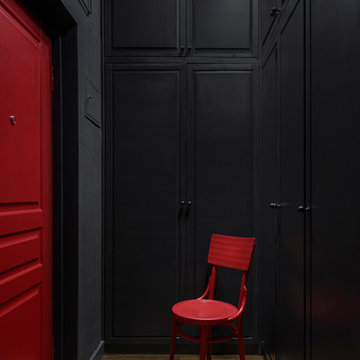
Архитектор, дизайнер, декоратор - Турченко Наталия
Фотограф - Мелекесцева Ольга
Mid-sized urban laminate floor and brown floor entryway photo in Moscow with black walls and a red front door
Mid-sized urban laminate floor and brown floor entryway photo in Moscow with black walls and a red front door
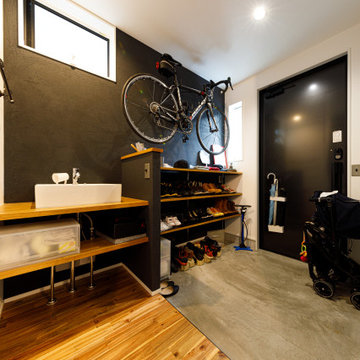
三和土(たたき)の土間玄関は、壁も外壁と同じ仕上げで引き締まった印象に。広々としたスペースにオープンなシューズラックを組み合わせることで、圧迫感をなくし、お気に入りのスニーカーを並べてディスプレイして楽しんでいます。
Example of an urban entryway design in Tokyo with black walls and a black front door
Example of an urban entryway design in Tokyo with black walls and a black front door
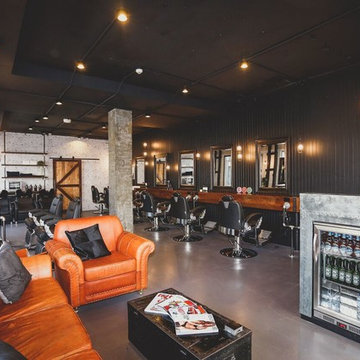
Mister Chop Shop is a men's barber located in Bondi Junction, Sydney. This new venture required a look and feel to the salon unlike it's Chop Shop predecessor. As such, we were asked to design a barbershop like no other - A timeless modern and stylish feel juxtaposed with retro elements. Using the building’s bones, the raw concrete walls and exposed brick created a dramatic, textured backdrop for the natural timber whilst enhancing the industrial feel of the steel beams, shelving and metal light fittings. Greenery and wharf rope was used to soften the space adding texture and natural elements. The soft leathers again added a dimension of both luxury and comfort whilst remaining masculine and inviting. Drawing inspiration from barbershops of yesteryear – this unique men’s enclave oozes style and sophistication whilst the period pieces give a subtle nod to the traditional barbershops of the 1950’s.
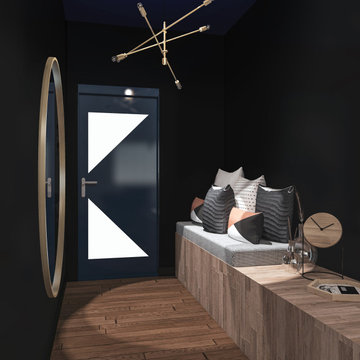
La demande était d'unifier l'entrée du salon en assemblant un esprit naturel dans un style industriel. Pour cela nous avons créé un espace ouvert et confortable en associant le bois et le métal tout en rajoutant des accessoires doux et chaleureux. Une atmosphère feutrée de l'entrée au salon liée par un meuble sur mesure qui allie les deux pièces et permet de différencier le salon de la salle à manger.
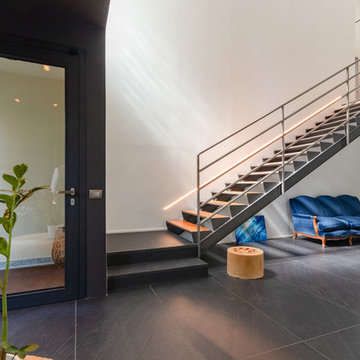
L'ingresso molto luminoso con portoncino a vetro è progettato come una piccola alcova scura ed accogliente, quasi un filtro prima di essere catturati dall'ambente Ingresso principale a doppia altezza. Il ballatoio in resina fa da trait d'union tra il pavimento lavagna nero e la scala in ferro volutamente industriale.
Fotografo Maurizio Sala
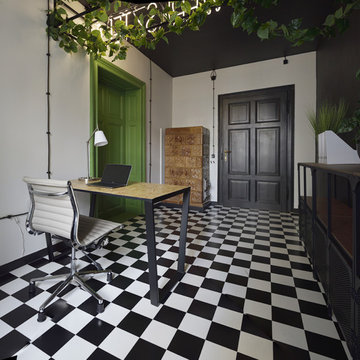
Entryway - mid-sized industrial vinyl floor and multicolored floor entryway idea in London with black walls and a black front door
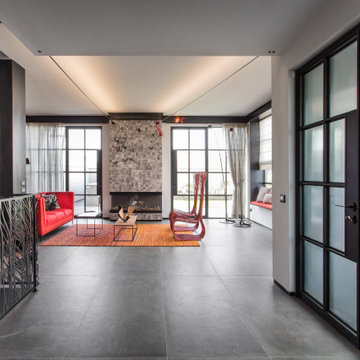
2 Infiniti wall lamps by Davide Groppi were used in the living room to give indirect soft subdued lighting, together with 2 Sampei floor lamps to project direct light on the floor. Iron mesh red statues with LED bulbs are hanging from an iron beam. Natural light comes in by the large loft-like windows and glass made entrance door.
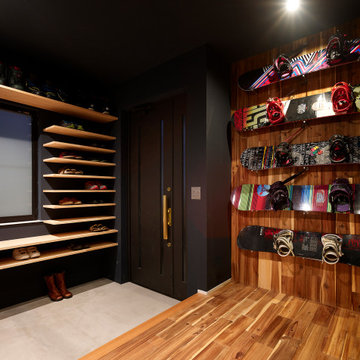
Example of an urban concrete floor, gray floor, shiplap ceiling and shiplap wall single front door design in Tokyo with black walls and a black front door
Industrial Entryway with Black Walls Ideas
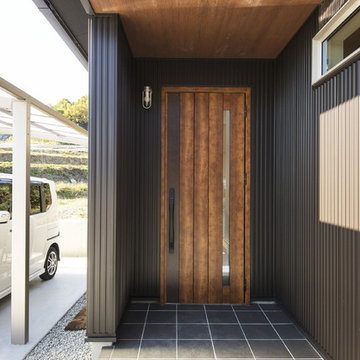
Urban porcelain tile and black floor single front door photo in Other with black walls and a medium wood front door
1






