Industrial Entryway with White Walls Ideas
Refine by:
Budget
Sort by:Popular Today
1 - 20 of 544 photos
Item 1 of 3
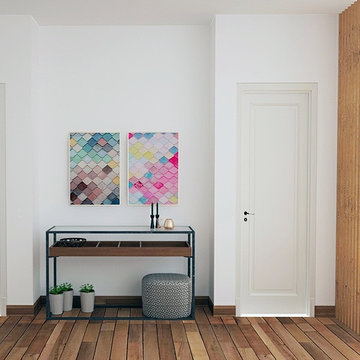
Bold color to add personality to your wall.
That's our Design magic!
Example of a mid-sized urban dark wood floor and brown floor foyer design in Seattle with white walls
Example of a mid-sized urban dark wood floor and brown floor foyer design in Seattle with white walls
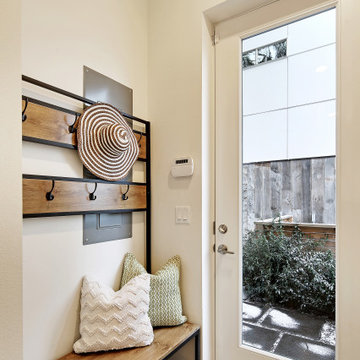
Modern, sustainable, energy-efficient, healthful, and well-done!
Example of a small urban concrete floor and gray floor mudroom design in Seattle with white walls
Example of a small urban concrete floor and gray floor mudroom design in Seattle with white walls
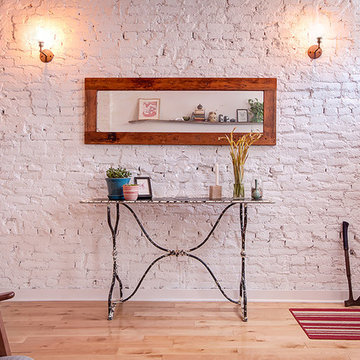
Robert Hornak Photography
Inspiration for a small industrial light wood floor entryway remodel in Philadelphia with white walls and a white front door
Inspiration for a small industrial light wood floor entryway remodel in Philadelphia with white walls and a white front door
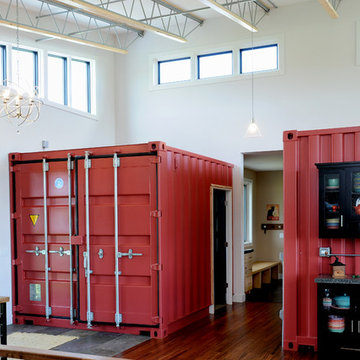
Interior entrance with shipping crates and cabinetry.
Hal Kearney, Photographer
Example of a mid-sized urban medium tone wood floor entryway design in Other with white walls and a black front door
Example of a mid-sized urban medium tone wood floor entryway design in Other with white walls and a black front door
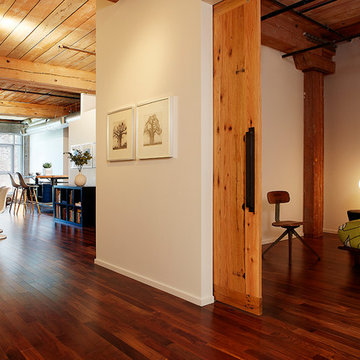
Architectural Plan, Remodel and Execution by Torrence Architects, all photos by Melissa Castro
Entryway - mid-sized industrial dark wood floor entryway idea in Los Angeles with white walls and a black front door
Entryway - mid-sized industrial dark wood floor entryway idea in Los Angeles with white walls and a black front door
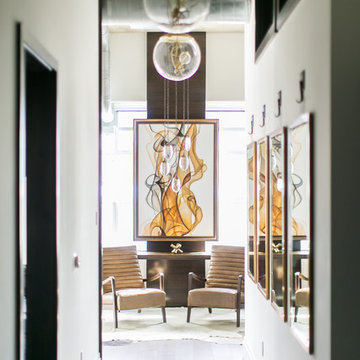
Ryan Garvin Photography, Robeson Design
Inspiration for a mid-sized industrial medium tone wood floor and gray floor entryway remodel in Denver with white walls and a dark wood front door
Inspiration for a mid-sized industrial medium tone wood floor and gray floor entryway remodel in Denver with white walls and a dark wood front door
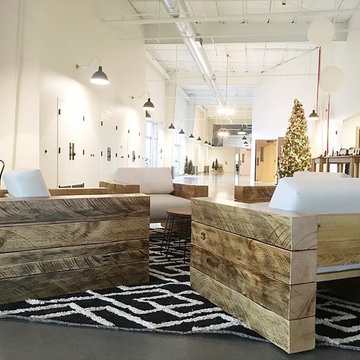
Industrial Church entry. Restoration Hardware
Inspiration for a huge industrial concrete floor foyer remodel in Seattle with white walls
Inspiration for a huge industrial concrete floor foyer remodel in Seattle with white walls
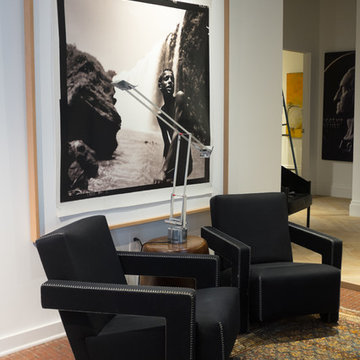
The entryway of the home features a small seating area grounded with an antique rug.
Photo by Maggie Matela
Foyer - small industrial ceramic tile and red floor foyer idea in Other with white walls
Foyer - small industrial ceramic tile and red floor foyer idea in Other with white walls
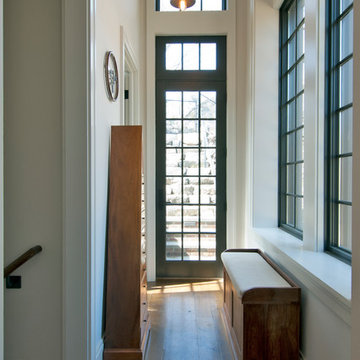
New two story garage with loft above. Race car enthusiast and driver wanted a special building to be able to work on his vintage European cars and entertain friends and family from loft above. Exterior is brick and slate to match existing tudor style home. Interior is industrial with dark windows, high ceilings, exposed rustic beams and wide plank rustic oak floors. Laura Kaehler Architects
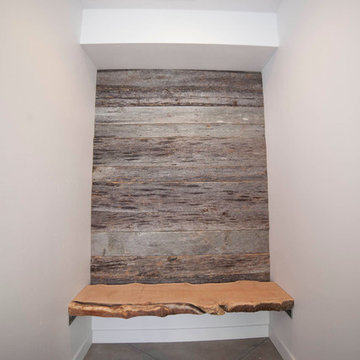
Entryway - small industrial concrete floor entryway idea in Phoenix with white walls and a metal front door
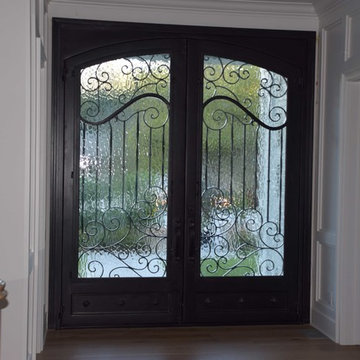
These wrought iron doors are 10 feet tall and 4 feet wide each. They were custom designed and hand built to fit the opening. The wrought iron was hand forged in Mexico, and the door chassis is built from 2x6 steel.
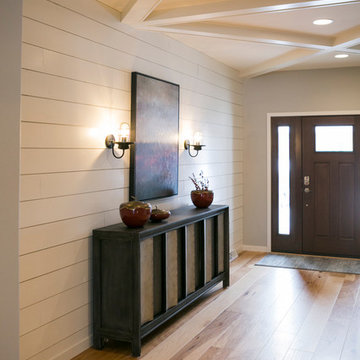
Single front door - industrial light wood floor and beige floor single front door idea in Other with white walls and a dark wood front door
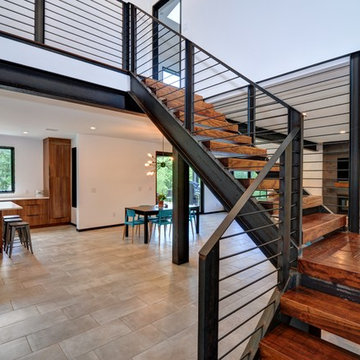
We were redoing the entire house on a budget. We decided to use stacked LVLs on the stairwell and stained them to compliment the front door. We used rebar on the railings and sealed them after. We found the steel plating more interesting for the fireplace instead of using more tile since there was so much tile already in the room. Used stained LVLs for the mantle too.
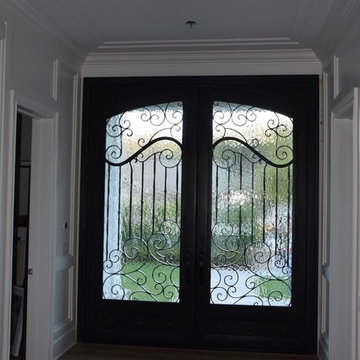
These wrought iron doors are 10 feet tall and 4 feet wide each. They were custom designed and hand built to fit the opening. The wrought iron was hand forged in Mexico, and the door chassis is built from 2x6 steel.
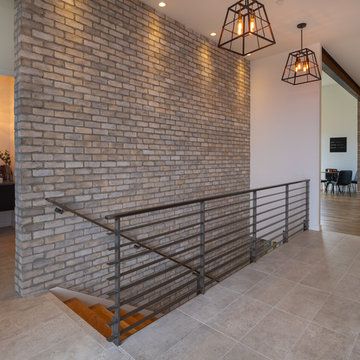
Photography by Steven Paul
Example of an urban porcelain tile and beige floor foyer design in Portland with white walls
Example of an urban porcelain tile and beige floor foyer design in Portland with white walls
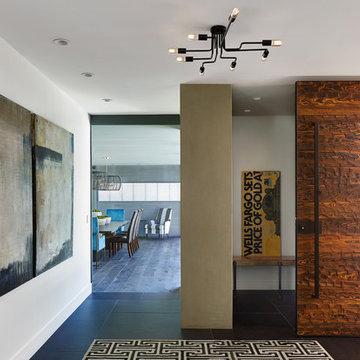
Entryway - industrial slate floor and black floor entryway idea in Austin with white walls and a dark wood front door
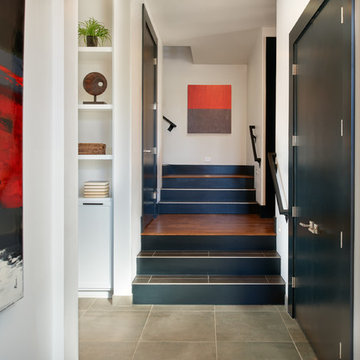
Photography by Ron Ruscio
Urban porcelain tile entryway photo in Denver with white walls
Urban porcelain tile entryway photo in Denver with white walls
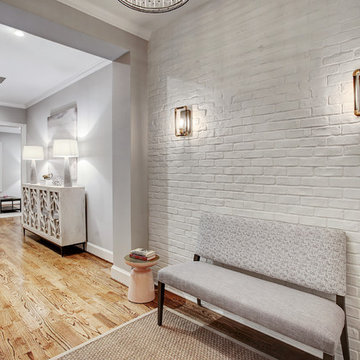
Inspiration for a mid-sized industrial medium tone wood floor and brown floor entryway remodel in Houston with white walls and a black front door
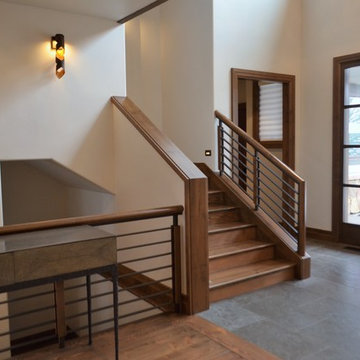
replaced timber post rails with steel and alder custom railing, new Nova Blue limestone by United Tile, Custom entry by Aagesen's Millwork.
Single front door - mid-sized industrial limestone floor and gray floor single front door idea in Seattle with white walls and a medium wood front door
Single front door - mid-sized industrial limestone floor and gray floor single front door idea in Seattle with white walls and a medium wood front door
Industrial Entryway with White Walls Ideas
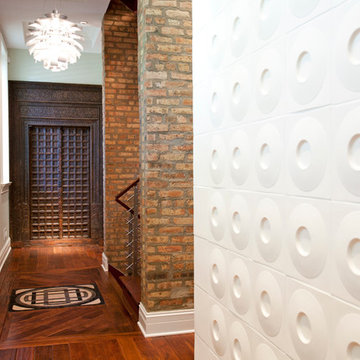
Entryway - mid-sized industrial dark wood floor and brown floor entryway idea in Chicago with white walls and a dark wood front door
1

