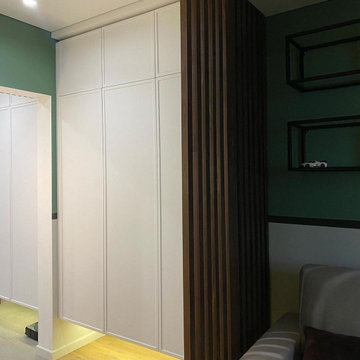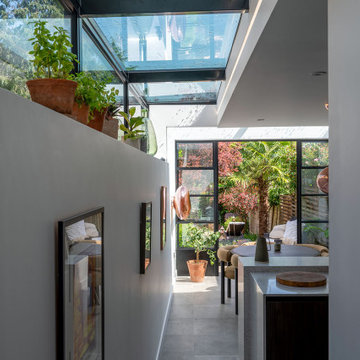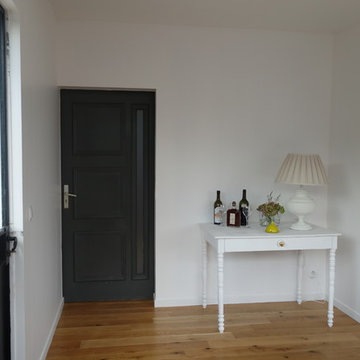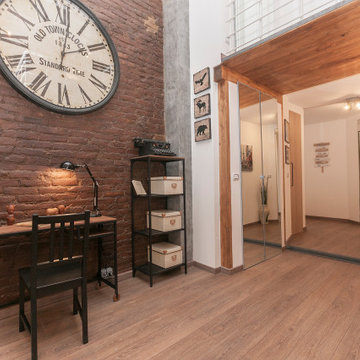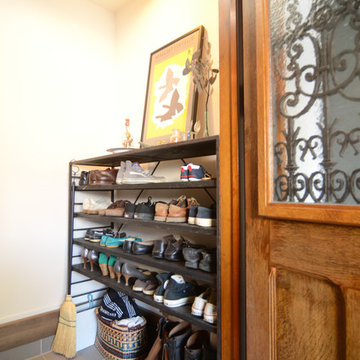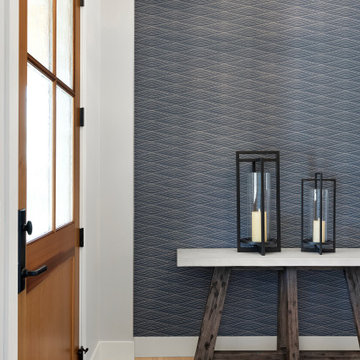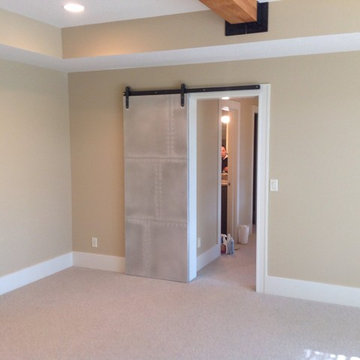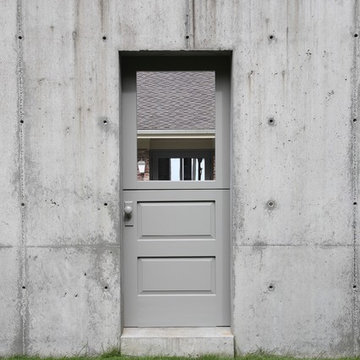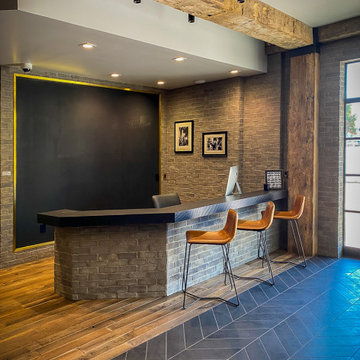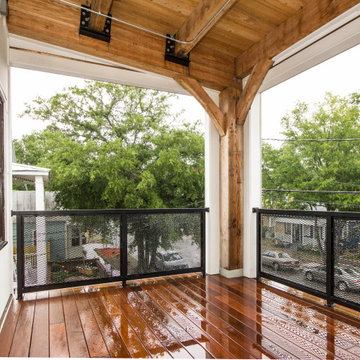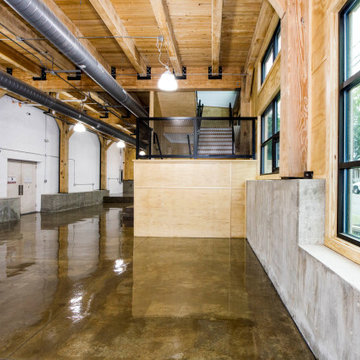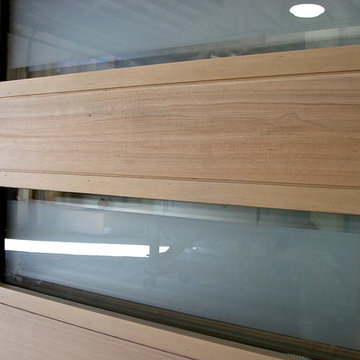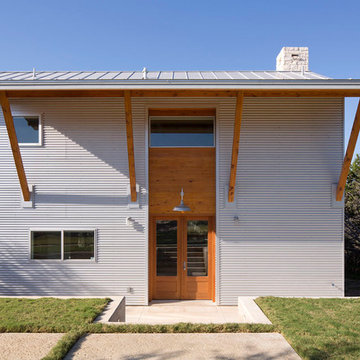Industrial Entryway Ideas
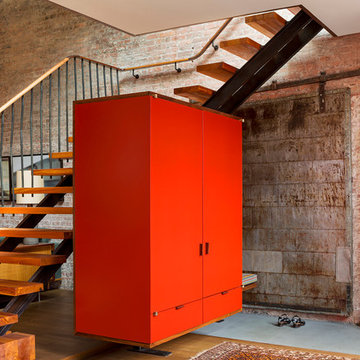
Photography: Albert Vecerka-Esto
Entryway - industrial entryway idea in New York
Entryway - industrial entryway idea in New York
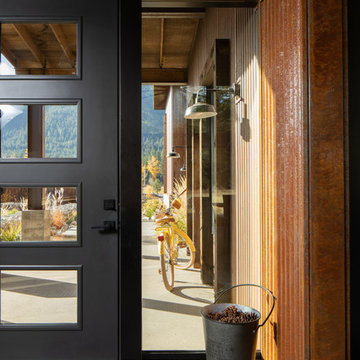
Frame less glass entry.
Photograph by Steve Brousseau.
Example of a mid-sized urban concrete floor and gray floor entryway design in Seattle with orange walls and a black front door
Example of a mid-sized urban concrete floor and gray floor entryway design in Seattle with orange walls and a black front door
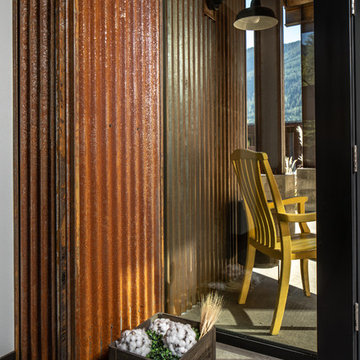
Detail of entry where the glass dies into the wall. Exterior siding runs to the inside of the entry.
Photography by Steve Brousseau.
Example of a mid-sized urban concrete floor and gray floor foyer design in Seattle with orange walls
Example of a mid-sized urban concrete floor and gray floor foyer design in Seattle with orange walls
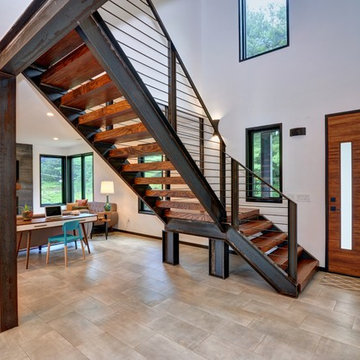
We were redoing the entire house on a budget. We decided to use stacked LVLs on the stairwell and stained them to compliment the front door. We used rebar on the railings and sealed them after. I spray painted the stairwell light purchased at a big box store to match existing fixtures. We found the steel plating more interesting for the fireplace instead of using more tile since there was so much tile already in the room.
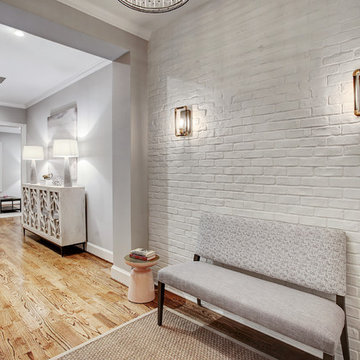
Inspiration for a mid-sized industrial medium tone wood floor and brown floor entryway remodel in Houston with white walls and a black front door
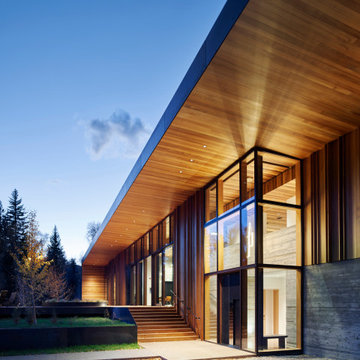
We were honored to work with CLB Architects on the Riverbend residence. The home is clad with our Blackened Hot Rolled steel panels giving the exterior an industrial look. Steel panels for the patio and terraced landscaping were provided by Brandner Design. The one-of-a-kind entry door blends industrial design with sophisticated elegance. Built from raw hot rolled steel, polished stainless steel and beautiful hand stitched burgundy leather this door turns this entry into art. Inside, shou sugi ban siding clads the mind-blowing powder room designed to look like a subway tunnel. Custom fireplace doors, cabinets, railings, a bunk bed ladder, and vanity by Brandner Design can also be found throughout the residence.
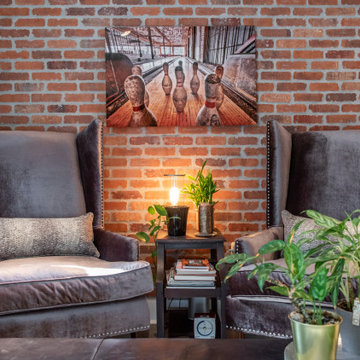
Complete lighting control via Alexa, phone, or wall keypad.
Example of an urban entryway design in Philadelphia
Example of an urban entryway design in Philadelphia
Industrial Entryway Ideas
40






