Industrial Exterior Home Ideas
Refine by:
Budget
Sort by:Popular Today
1 - 20 of 380 photos
Item 1 of 3
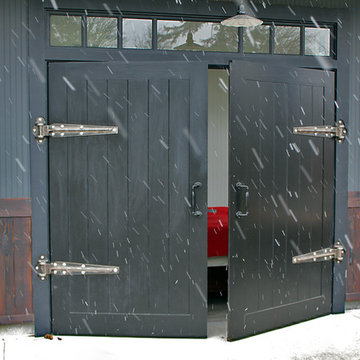
Mid-sized industrial gray one-story mixed siding exterior home idea in Seattle with a shingle roof

Who lives there: Asha Mevlana and her Havanese dog named Bali
Location: Fayetteville, Arkansas
Size: Main house (400 sq ft), Trailer (160 sq ft.), 1 loft bedroom, 1 bath
What sets your home apart: The home was designed specifically for my lifestyle.
My inspiration: After reading the book, "The Life Changing Magic of Tidying," I got inspired to just live with things that bring me joy which meant scaling down on everything and getting rid of most of my possessions and all of the things that I had accumulated over the years. I also travel quite a bit and wanted to live with just what I needed.
About the house: The L-shaped house consists of two separate structures joined by a deck. The main house (400 sq ft), which rests on a solid foundation, features the kitchen, living room, bathroom and loft bedroom. To make the small area feel more spacious, it was designed with high ceilings, windows and two custom garage doors to let in more light. The L-shape of the deck mirrors the house and allows for the two separate structures to blend seamlessly together. The smaller "amplified" structure (160 sq ft) is built on wheels to allow for touring and transportation. This studio is soundproof using recycled denim, and acts as a recording studio/guest bedroom/practice area. But it doesn't just look like an amp, it actually is one -- just plug in your instrument and sound comes through the front marine speakers onto the expansive deck designed for concerts.
My favorite part of the home is the large kitchen and the expansive deck that makes the home feel even bigger. The deck also acts as a way to bring the community together where local musicians perform. I love having a the amp trailer as a separate space to practice music. But I especially love all the light with windows and garage doors throughout.
Design team: Brian Crabb (designer), Zack Giffin (builder, custom furniture) Vickery Construction (builder) 3 Volve Construction (builder)
Design dilemmas: Because the city wasn’t used to having tiny houses there were certain rules that didn’t quite make sense for a tiny house. I wasn’t allowed to have stairs leading up to the loft, only ladders were allowed. Since it was built, the city is beginning to revisit some of the old rules and hopefully things will be changing.
Photo cred: Don Shreve
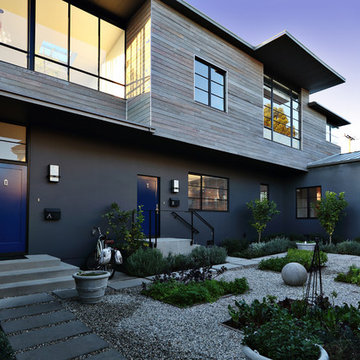
Inspiration for a mid-sized industrial blue two-story stucco exterior home remodel in Los Angeles with a metal roof
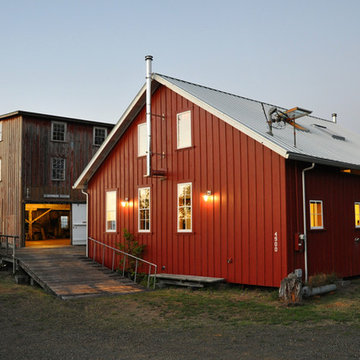
An adaptive reuse of a boat building facility by chadbourne + doss architects creates a home for family gathering and enjoyment of the Columbia River.
photo by Daren Doss

Mid-sized urban blue two-story stucco exterior home photo in Los Angeles with a metal roof
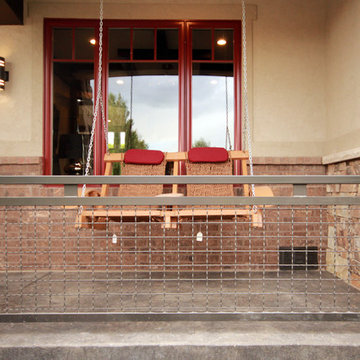
Exterior Steel Grid Panel Balustrade
Inspiration for a mid-sized industrial exterior home remodel in Salt Lake City
Inspiration for a mid-sized industrial exterior home remodel in Salt Lake City
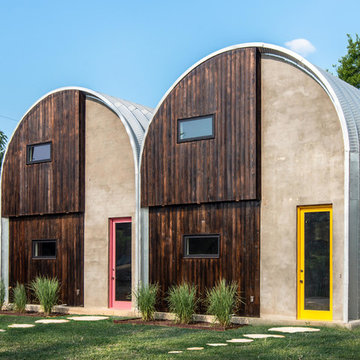
Custom Quonset Huts become artist live/work spaces, aesthetically and functionally bridging a border between industrial and residential zoning in a historic neighborhood.
The two-story buildings were custom-engineered to achieve the height required for the second floor. End wall utilized a combination of traditional stick framing with autoclaved aerated concrete with a stucco finish. Steel doors were custom-built in-house.
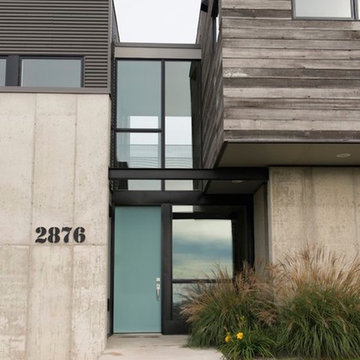
Large urban gray two-story mixed siding flat roof photo in Philadelphia
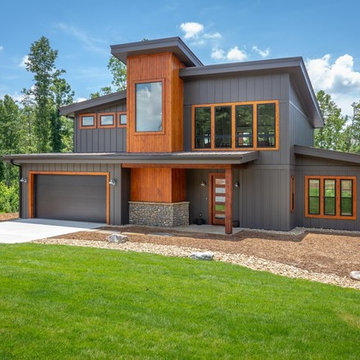
Example of a mid-sized urban brown two-story concrete fiberboard house exterior design in Chicago with a shed roof and a metal roof
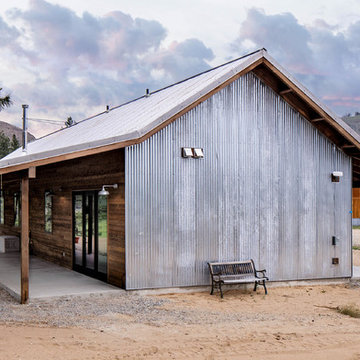
View from the west.
Mid-sized urban gray one-story metal exterior home photo in Seattle with a metal roof
Mid-sized urban gray one-story metal exterior home photo in Seattle with a metal roof
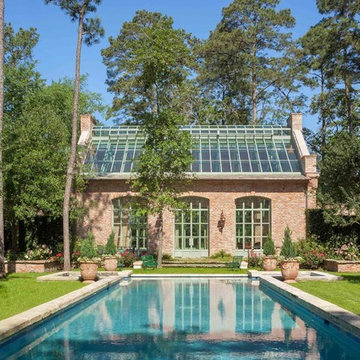
Benjamin Hill Photography
Example of a huge urban red one-story brick gable roof design in Houston
Example of a huge urban red one-story brick gable roof design in Houston
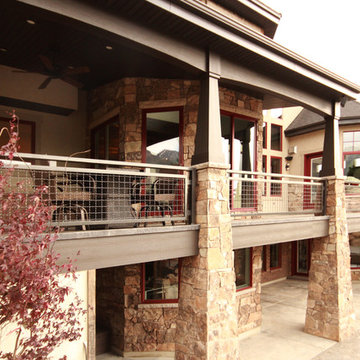
Exterior Steel Grid Panel Balustrade
Inspiration for a mid-sized industrial beige two-story mixed siding exterior home remodel in Salt Lake City with a shingle roof
Inspiration for a mid-sized industrial beige two-story mixed siding exterior home remodel in Salt Lake City with a shingle roof
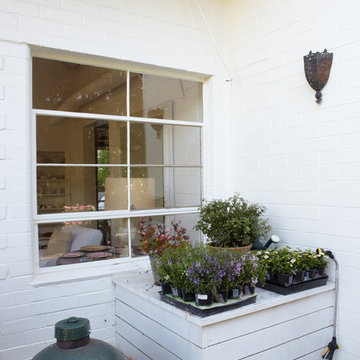
Large industrial white two-story brick flat roof idea in Orange County
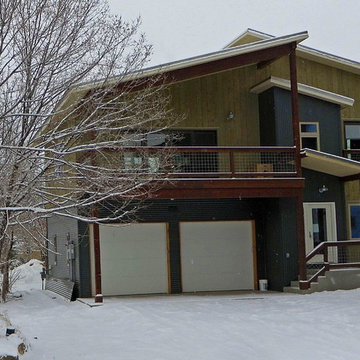
Example of a small urban gray three-story wood exterior home design in Denver
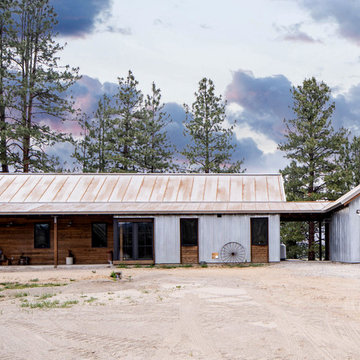
View from road.
Example of a mid-sized urban gray one-story metal exterior home design in Seattle with a metal roof
Example of a mid-sized urban gray one-story metal exterior home design in Seattle with a metal roof
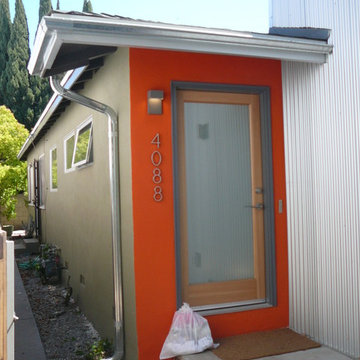
Bill Gregory
Example of a small urban gray one-story metal gable roof design in Los Angeles
Example of a small urban gray one-story metal gable roof design in Los Angeles
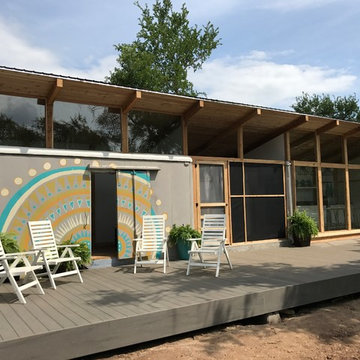
Small industrial gray one-story metal house exterior idea in Other with a shed roof and a metal roof
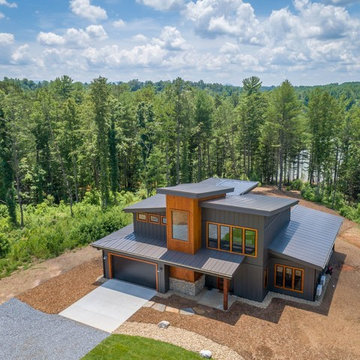
Mid-sized industrial brown two-story concrete fiberboard house exterior idea in Charlotte with a shed roof and a metal roof
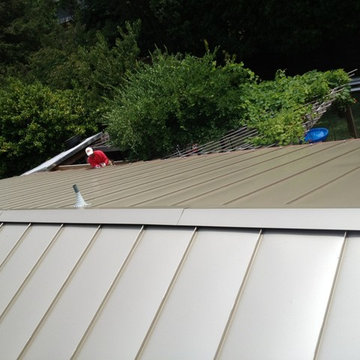
Final ridge cap & metal pan details
Example of a mid-sized urban one-story exterior home design in DC Metro with a metal roof
Example of a mid-sized urban one-story exterior home design in DC Metro with a metal roof
Industrial Exterior Home Ideas
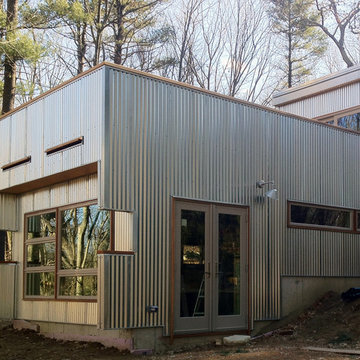
The original house is an octagon, and the clients requested an artist studio and a stair to replace the small spiral stair that was the only connection to the ground floor. The solution was building an extrusion off of one of the 8 sides of the octagon. The project is a deck above an artist's studio, with directed views to the woods beyond.
1





