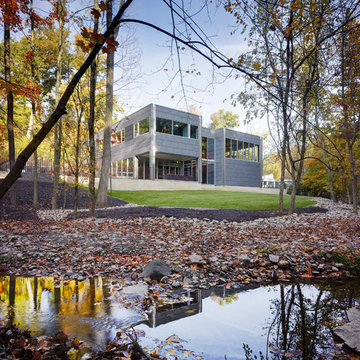Industrial Gray Exterior Home Ideas
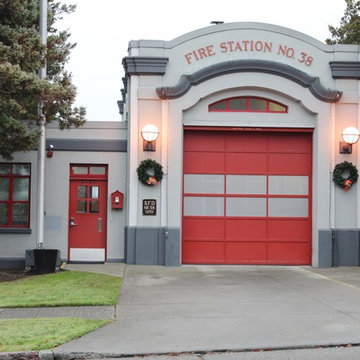
Photo: Kimberley Bryan © 2013 Houzz
Example of an urban gray exterior home design in Seattle
Example of an urban gray exterior home design in Seattle
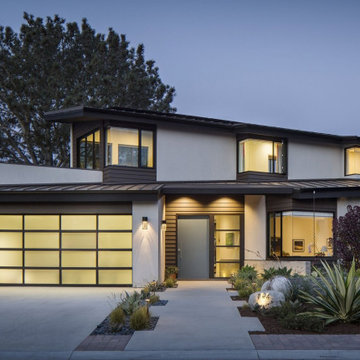
Inspiration for an industrial gray two-story house exterior remodel in San Diego with a shed roof
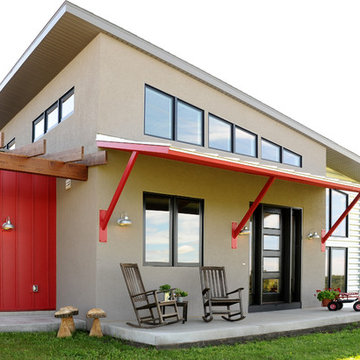
Front entry with steel roof and braces with pergola.
Hal Kearney, Photographer
Mid-sized urban gray one-story stucco exterior home photo in Other
Mid-sized urban gray one-story stucco exterior home photo in Other
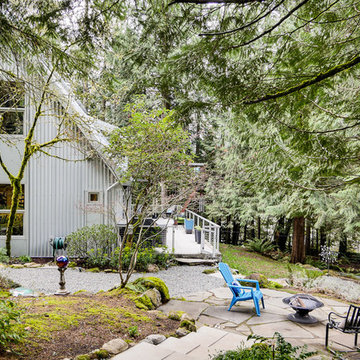
A dramatic chalet made of steel and glass. Designed by Sandler-Kilburn Architects, it is awe inspiring in its exquisitely modern reincarnation. Custom walnut cabinets frame the kitchen, a Tulikivi soapstone fireplace separates the space, a stainless steel Japanese soaking tub anchors the master suite. For the car aficionado or artist, the steel and glass garage is a delight and has a separate meter for gas and water. Set on just over an acre of natural wooded beauty adjacent to Mirrormont.
Fred Uekert-FJU Photo
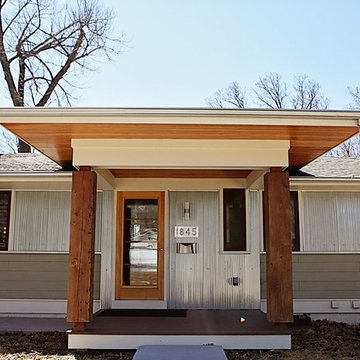
Studio Laguna Photography
Inspiration for a mid-sized industrial gray two-story mixed siding exterior home remodel in Minneapolis with a clipped gable roof
Inspiration for a mid-sized industrial gray two-story mixed siding exterior home remodel in Minneapolis with a clipped gable roof
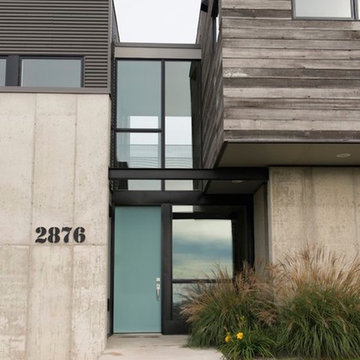
Large urban gray two-story mixed siding flat roof photo in Philadelphia
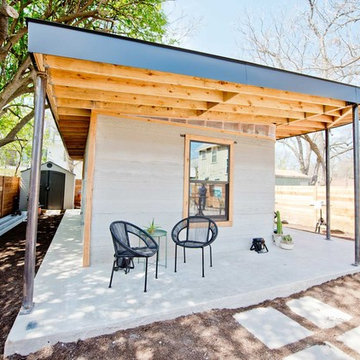
A bright, vibrant, rustic, and minimalist interior is showcased throughout this one-of-a-kind 3D home. We opted for reds, oranges, bold patterns, natural textiles, and ample greenery throughout. The goal was to represent the energetic and rustic tones of El Salvador, since that is where the first village will be printed. We love the way the design turned out as well as how we were able to utilize the style, color palette, and materials of the El Salvadoran region!
Designed by Sara Barney’s BANDD DESIGN, who are based in Austin, Texas and serving throughout Round Rock, Lake Travis, West Lake Hills, and Tarrytown.
For more about BANDD DESIGN, click here: https://bandddesign.com/
To learn more about this project, click here: https://bandddesign.com/americas-first-3d-printed-house/
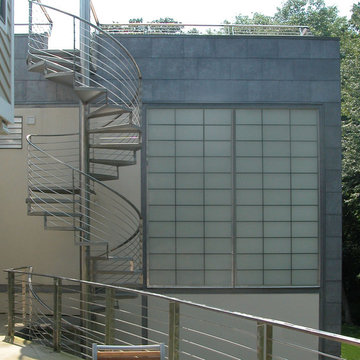
Large urban gray two-story metal exterior home photo in New York with a metal roof
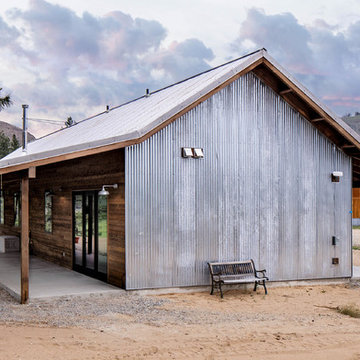
View from the west.
Mid-sized urban gray one-story metal exterior home photo in Seattle with a metal roof
Mid-sized urban gray one-story metal exterior home photo in Seattle with a metal roof
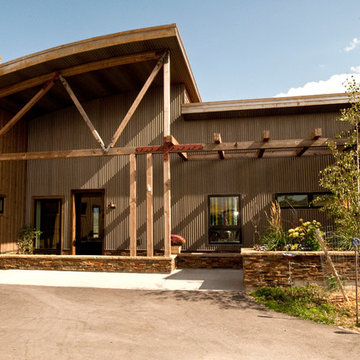
Salvaged curved trusses from an old warehouse became the Inspiration for the Ranch design
Photography by Lynn Donaldson
Large urban gray one-story mixed siding exterior home photo in Other
Large urban gray one-story mixed siding exterior home photo in Other
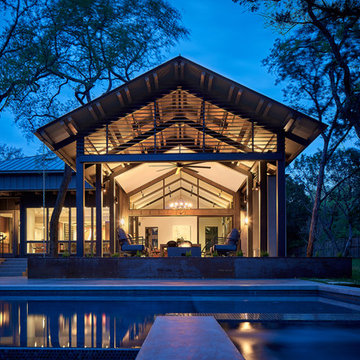
Example of an urban gray two-story metal house exterior design in Austin with a metal roof
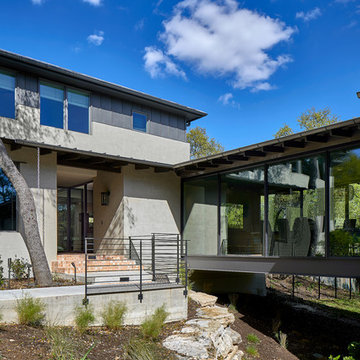
Inspiration for an industrial gray two-story metal house exterior remodel in Austin with a metal roof
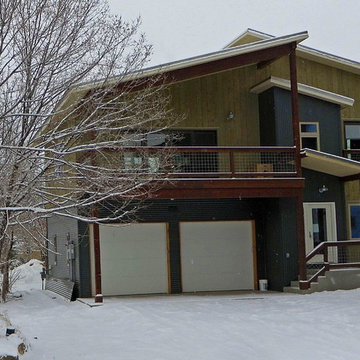
Example of a small urban gray three-story wood exterior home design in Denver
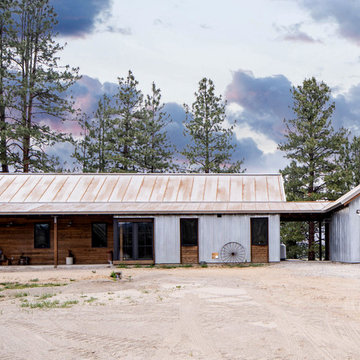
View from road.
Example of a mid-sized urban gray one-story metal exterior home design in Seattle with a metal roof
Example of a mid-sized urban gray one-story metal exterior home design in Seattle with a metal roof
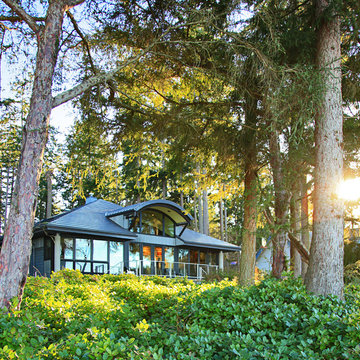
Photography: Drager Architecture
Construction: Ted Clifton, Clifton View Homes
Inspiration for a mid-sized industrial gray two-story mixed siding exterior home remodel in Seattle with a clipped gable roof
Inspiration for a mid-sized industrial gray two-story mixed siding exterior home remodel in Seattle with a clipped gable roof
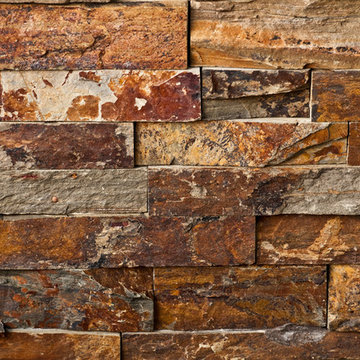
Close up of stacked, natural stone siding
Photography by Lynn Donaldson
Large urban gray one-story mixed siding exterior home photo in Other
Large urban gray one-story mixed siding exterior home photo in Other
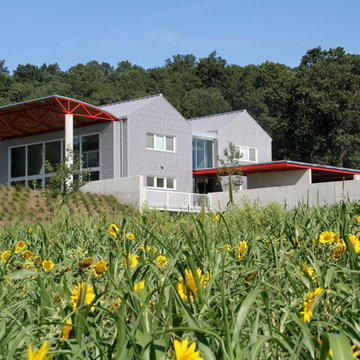
Adam Steiniger of Eugene Stoltzfus Architects
Industrial gray gable roof idea in DC Metro
Industrial gray gable roof idea in DC Metro
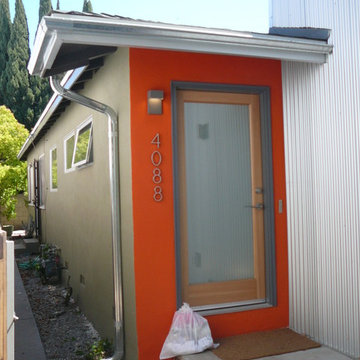
Bill Gregory
Example of a small urban gray one-story metal gable roof design in Los Angeles
Example of a small urban gray one-story metal gable roof design in Los Angeles
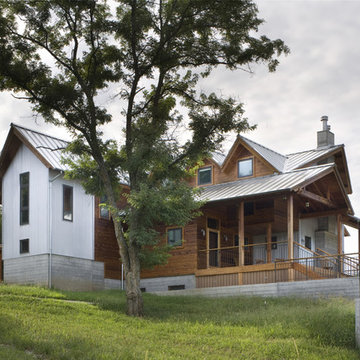
Photo by Bob Greenspan
Mid-sized urban gray two-story metal exterior home photo in Kansas City
Mid-sized urban gray two-story metal exterior home photo in Kansas City
Industrial Gray Exterior Home Ideas
1






