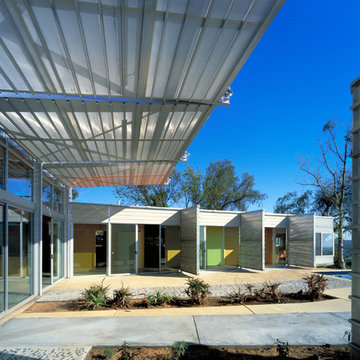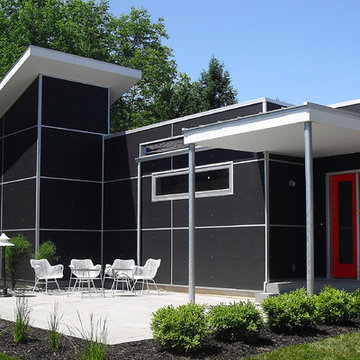Industrial One-Story Exterior Home Ideas
Refine by:
Budget
Sort by:Popular Today
1 - 20 of 524 photos
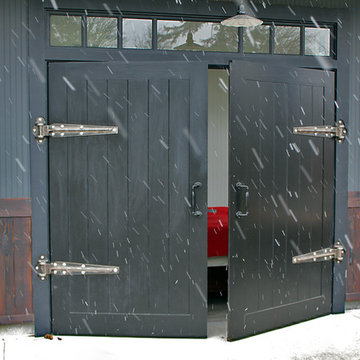
Mid-sized industrial gray one-story mixed siding exterior home idea in Seattle with a shingle roof
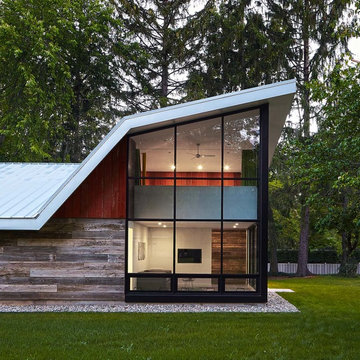
Mid-sized industrial one-story mixed siding house exterior idea in Grand Rapids with a shed roof and a metal roof
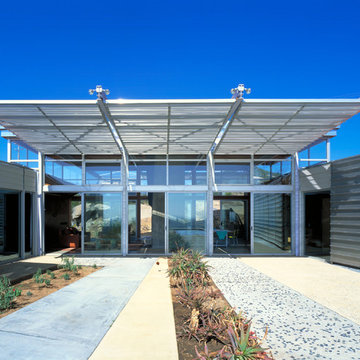
Photo by Grant Mudford
Inspiration for an industrial one-story metal house exterior remodel in Other
Inspiration for an industrial one-story metal house exterior remodel in Other

We were honored to work with CLB Architects on the Riverbend residence. The home is clad with our Blackened Hot Rolled steel panels giving the exterior an industrial look. Steel panels for the patio and terraced landscaping were provided by Brandner Design. The one-of-a-kind entry door blends industrial design with sophisticated elegance. Built from raw hot rolled steel, polished stainless steel and beautiful hand stitched burgundy leather this door turns this entry into art. Inside, shou sugi ban siding clads the mind-blowing powder room designed to look like a subway tunnel. Custom fireplace doors, cabinets, railings, a bunk bed ladder, and vanity by Brandner Design can also be found throughout the residence.
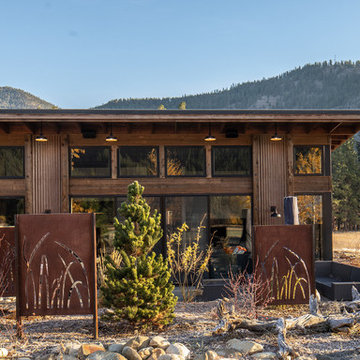
Early morning in Mazama.
Image by Stephen Brousseau.
Small industrial brown one-story metal house exterior idea in Seattle with a shed roof and a metal roof
Small industrial brown one-story metal house exterior idea in Seattle with a shed roof and a metal roof
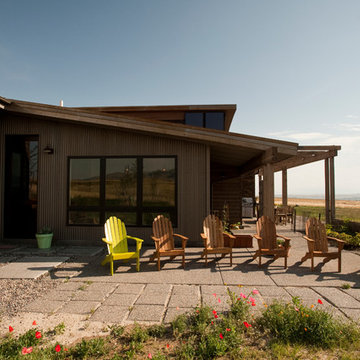
A patio with a view!
Photography by Lynn Donaldson
Large urban gray one-story mixed siding exterior home photo in Other
Large urban gray one-story mixed siding exterior home photo in Other
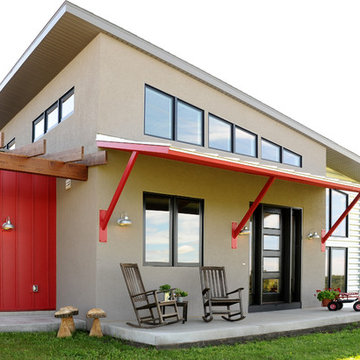
Front entry with steel roof and braces with pergola.
Hal Kearney, Photographer
Mid-sized urban gray one-story stucco exterior home photo in Other
Mid-sized urban gray one-story stucco exterior home photo in Other
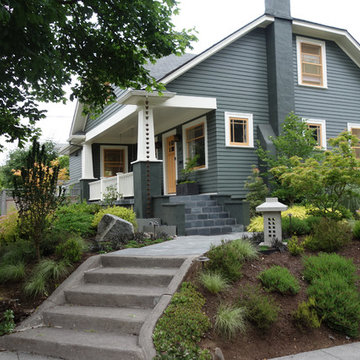
Inspiration for a large industrial green one-story wood exterior home remodel in Portland
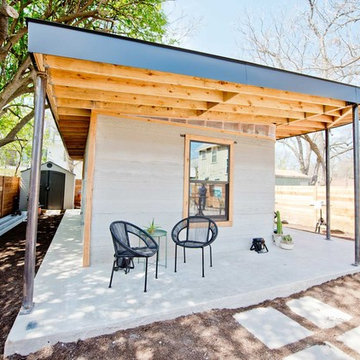
A bright, vibrant, rustic, and minimalist interior is showcased throughout this one-of-a-kind 3D home. We opted for reds, oranges, bold patterns, natural textiles, and ample greenery throughout. The goal was to represent the energetic and rustic tones of El Salvador, since that is where the first village will be printed. We love the way the design turned out as well as how we were able to utilize the style, color palette, and materials of the El Salvadoran region!
Designed by Sara Barney’s BANDD DESIGN, who are based in Austin, Texas and serving throughout Round Rock, Lake Travis, West Lake Hills, and Tarrytown.
For more about BANDD DESIGN, click here: https://bandddesign.com/
To learn more about this project, click here: https://bandddesign.com/americas-first-3d-printed-house/
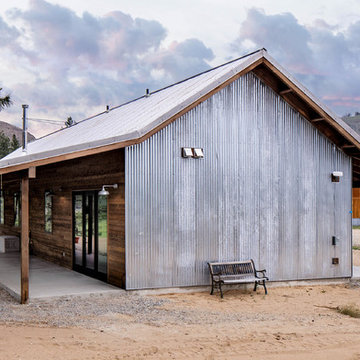
View from the west.
Mid-sized urban gray one-story metal exterior home photo in Seattle with a metal roof
Mid-sized urban gray one-story metal exterior home photo in Seattle with a metal roof
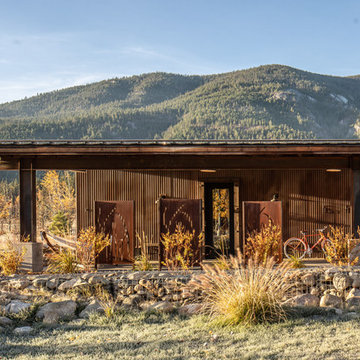
Covered porch to guest house.
Image by Stephen Brousseau
Example of a small urban brown one-story metal house exterior design in Seattle with a shed roof and a metal roof
Example of a small urban brown one-story metal house exterior design in Seattle with a shed roof and a metal roof
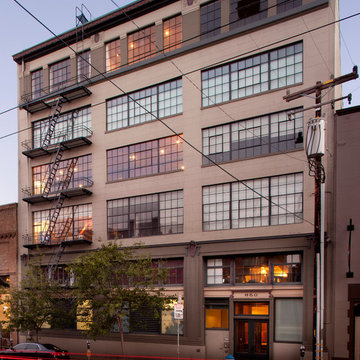
The exterior walls of the building were left intact, while the interior walls were changed to accommodate the client’s aspirations and requirements.
Photographer: Paul Dyer
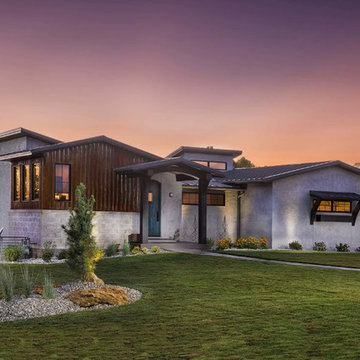
Example of a mid-sized urban white one-story stucco gable roof design in Other
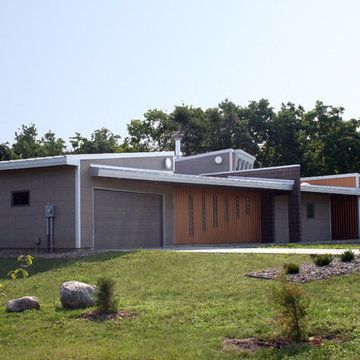
Custom residence.
Example of a small urban one-story mixed siding exterior home design in Other
Example of a small urban one-story mixed siding exterior home design in Other
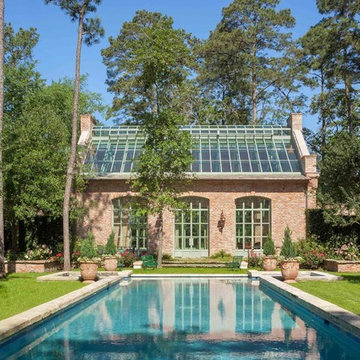
Benjamin Hill Photography
Example of a huge urban red one-story brick gable roof design in Houston
Example of a huge urban red one-story brick gable roof design in Houston
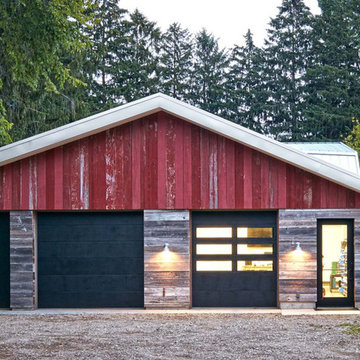
Mid-sized urban one-story mixed siding house exterior photo in Grand Rapids with a shed roof and a metal roof
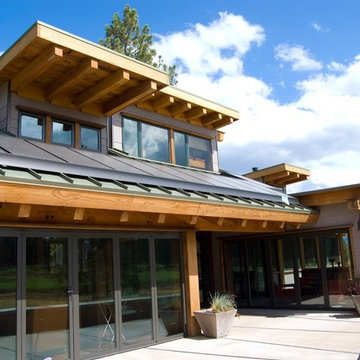
Please call to be put in contact with a local Sales Representative: 844-877-3552
Industrial one-story exterior home idea in San Francisco
Industrial one-story exterior home idea in San Francisco
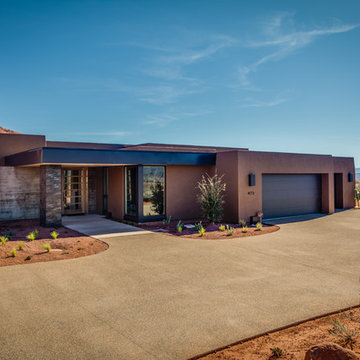
Mid-sized industrial beige one-story stucco exterior home idea in Salt Lake City with a metal roof
Industrial One-Story Exterior Home Ideas
1


