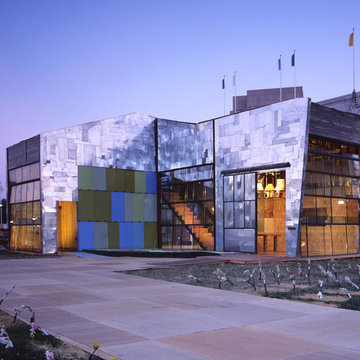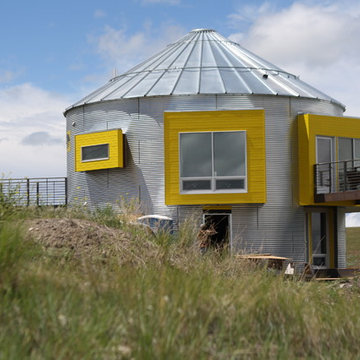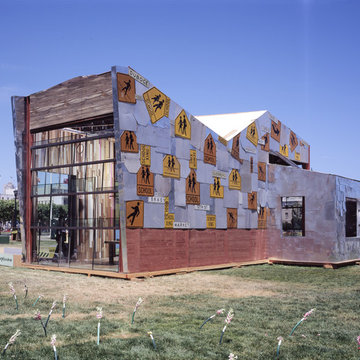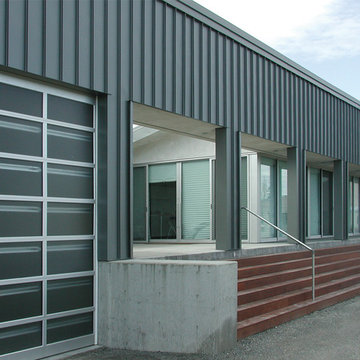Industrial Metal Exterior Home Ideas
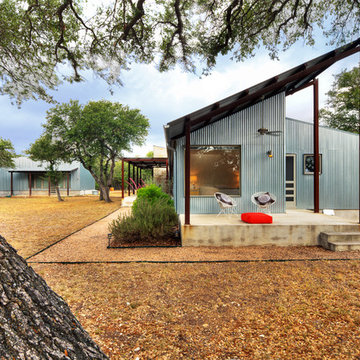
Photo by. Jonathan Jackson
Industrial metal exterior home idea in Austin with a shed roof
Industrial metal exterior home idea in Austin with a shed roof

This 2,500 square-foot home, combines the an industrial-meets-contemporary gives its owners the perfect place to enjoy their rustic 30- acre property. Its multi-level rectangular shape is covered with corrugated red, black, and gray metal, which is low-maintenance and adds to the industrial feel.
Encased in the metal exterior, are three bedrooms, two bathrooms, a state-of-the-art kitchen, and an aging-in-place suite that is made for the in-laws. This home also boasts two garage doors that open up to a sunroom that brings our clients close nature in the comfort of their own home.
The flooring is polished concrete and the fireplaces are metal. Still, a warm aesthetic abounds with mixed textures of hand-scraped woodwork and quartz and spectacular granite counters. Clean, straight lines, rows of windows, soaring ceilings, and sleek design elements form a one-of-a-kind, 2,500 square-foot home
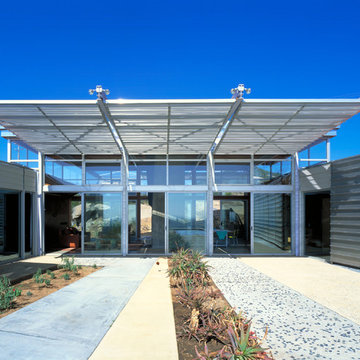
Photo by Grant Mudford
Inspiration for an industrial one-story metal house exterior remodel in Other
Inspiration for an industrial one-story metal house exterior remodel in Other
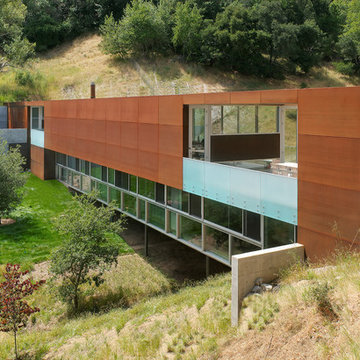
Rien van Rijthoven
Industrial two-story metal flat roof idea in San Francisco
Industrial two-story metal flat roof idea in San Francisco
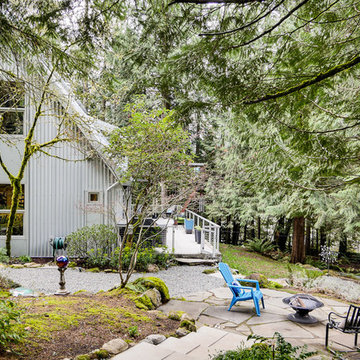
A dramatic chalet made of steel and glass. Designed by Sandler-Kilburn Architects, it is awe inspiring in its exquisitely modern reincarnation. Custom walnut cabinets frame the kitchen, a Tulikivi soapstone fireplace separates the space, a stainless steel Japanese soaking tub anchors the master suite. For the car aficionado or artist, the steel and glass garage is a delight and has a separate meter for gas and water. Set on just over an acre of natural wooded beauty adjacent to Mirrormont.
Fred Uekert-FJU Photo
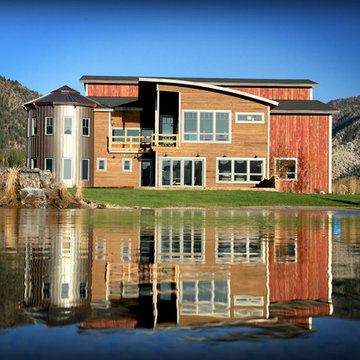
www.austincatlinphotography.com
Large urban multicolored two-story metal house exterior photo in Other with a shed roof and a metal roof
Large urban multicolored two-story metal house exterior photo in Other with a shed roof and a metal roof
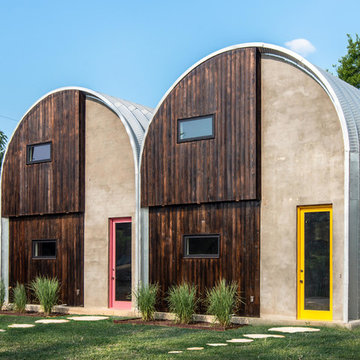
Custom Quonset Huts become artist live/work spaces, aesthetically and functionally bridging a border between industrial and residential zoning in a historic neighborhood.
The two-story buildings were custom-engineered to achieve the height required for the second floor. End wall utilized a combination of traditional stick framing with autoclaved aerated concrete with a stucco finish. Steel doors were custom-built in-house.
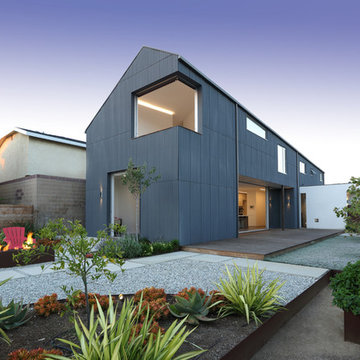
passive solar architect, sustainable, passive solar design,
Large urban blue two-story metal house exterior photo in Los Angeles with a shingle roof
Large urban blue two-story metal house exterior photo in Los Angeles with a shingle roof
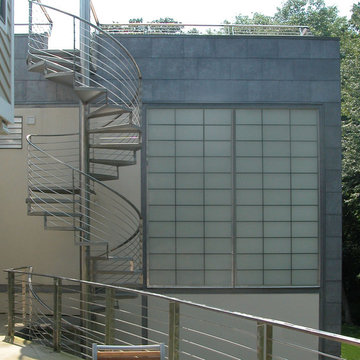
Large urban gray two-story metal exterior home photo in New York with a metal roof
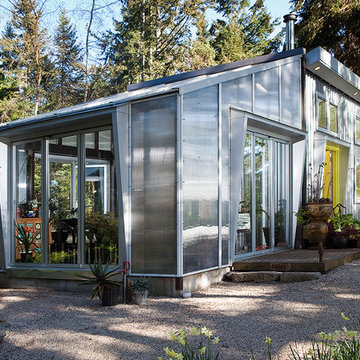
Sam Van Fleet Photography
The ultimate in indoor/outdoor living. If you've wondered what it would be like to live in a glass house, this is a great example.
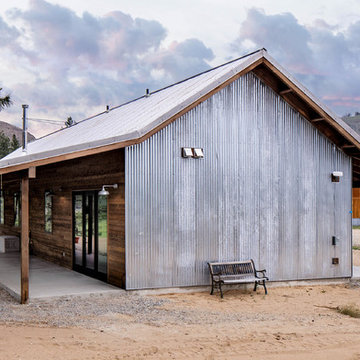
View from the west.
Mid-sized urban gray one-story metal exterior home photo in Seattle with a metal roof
Mid-sized urban gray one-story metal exterior home photo in Seattle with a metal roof
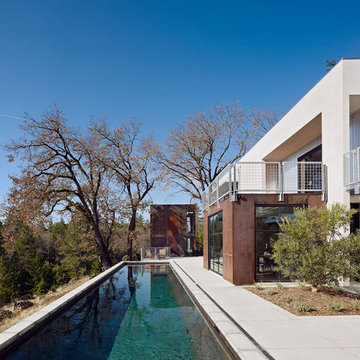
Bruce Damonte
Industrial metal exterior home idea in San Francisco
Industrial metal exterior home idea in San Francisco
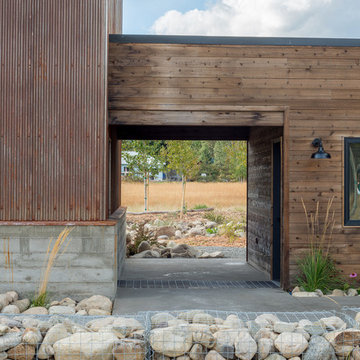
Breezeway detail. Snow grate between garage and house.
Photography by Lucas Henning.
Example of a mid-sized urban brown one-story metal house exterior design in Seattle with a shed roof and a mixed material roof
Example of a mid-sized urban brown one-story metal house exterior design in Seattle with a shed roof and a mixed material roof
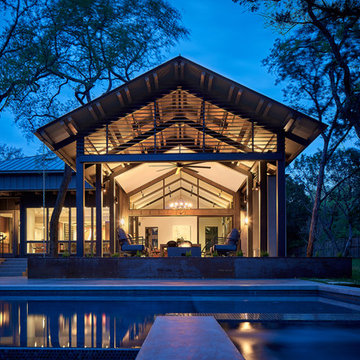
Example of an urban gray two-story metal house exterior design in Austin with a metal roof
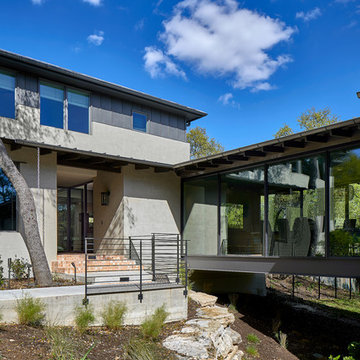
Inspiration for an industrial gray two-story metal house exterior remodel in Austin with a metal roof
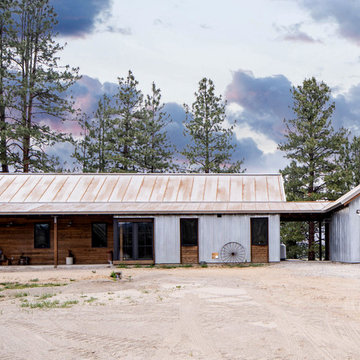
View from road.
Example of a mid-sized urban gray one-story metal exterior home design in Seattle with a metal roof
Example of a mid-sized urban gray one-story metal exterior home design in Seattle with a metal roof
Industrial Metal Exterior Home Ideas
1






