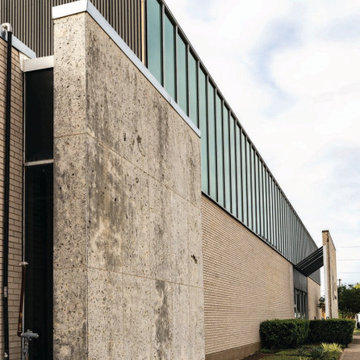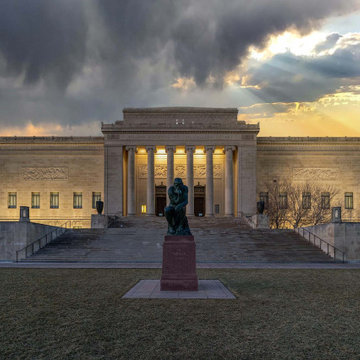Huge Industrial Exterior Home Ideas
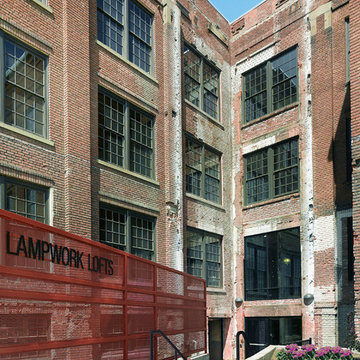
Photo by: Ken Gutmaker
Huge industrial red three-story exterior home idea in San Francisco
Huge industrial red three-story exterior home idea in San Francisco
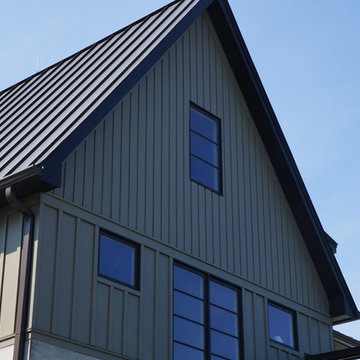
Completed By Krumwiede Roofing & Exteriors
Huge industrial three-story concrete fiberboard gable roof idea in Milwaukee
Huge industrial three-story concrete fiberboard gable roof idea in Milwaukee
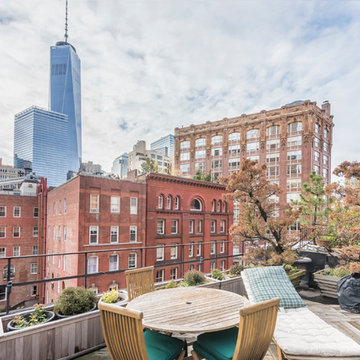
Richard Silver Photo
Inspiration for a huge industrial red three-story brick exterior home remodel in New York
Inspiration for a huge industrial red three-story brick exterior home remodel in New York
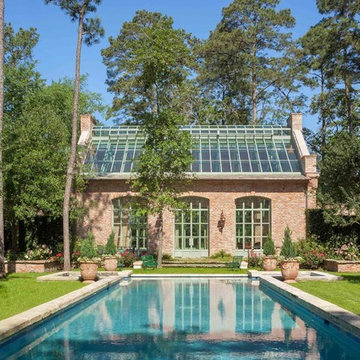
Benjamin Hill Photography
Example of a huge urban red one-story brick gable roof design in Houston
Example of a huge urban red one-story brick gable roof design in Houston
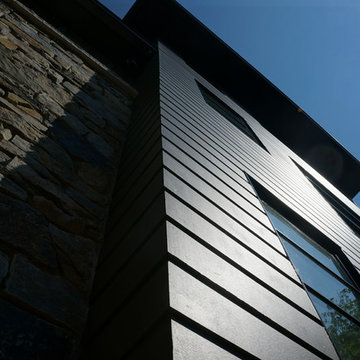
Completed By Krumwiede Roofing & Exteriors
Huge industrial three-story concrete fiberboard gable roof idea in Milwaukee
Huge industrial three-story concrete fiberboard gable roof idea in Milwaukee
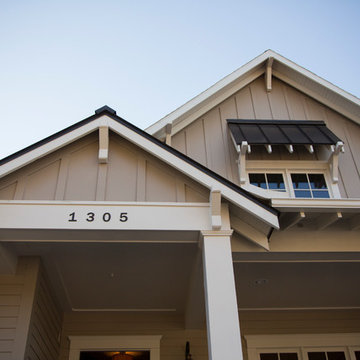
Felix Sanchez (www.felixsanchez.com)
Example of a huge urban beige two-story mixed siding house exterior design in Houston with a mixed material roof and a brown roof
Example of a huge urban beige two-story mixed siding house exterior design in Houston with a mixed material roof and a brown roof
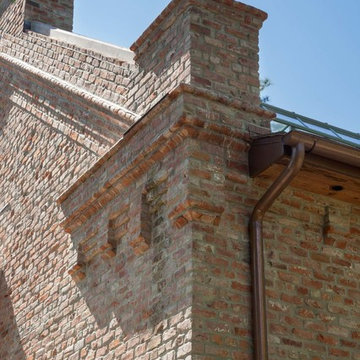
Benjamin Hill Photography
Huge urban red one-story brick gable roof photo in Houston
Huge urban red one-story brick gable roof photo in Houston
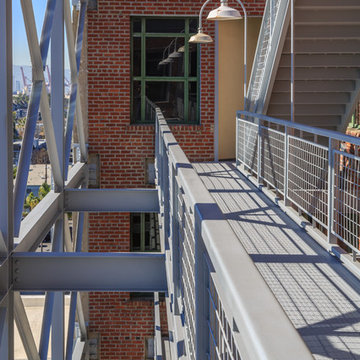
Builder Boy is proud to have renovated this historical property in Long Beach. The updates included bringing the electrical systems up to code, replacing the deck plates, refinishing the stairs and painting the beams, windows, railings and garage doors.
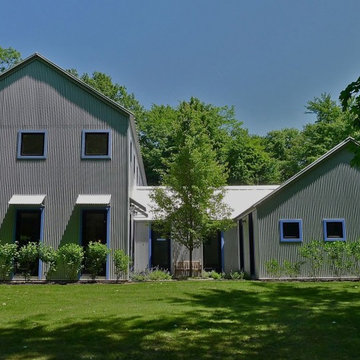
Inspiration for a huge industrial gray two-story metal exterior home remodel in Chicago with a metal roof
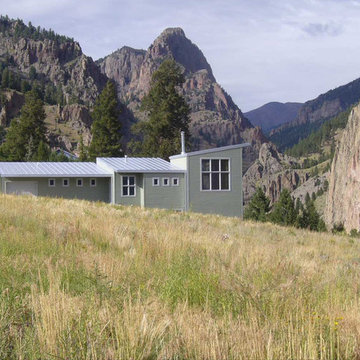
Example of a huge urban green two-story concrete fiberboard exterior home design in Denver with a metal roof
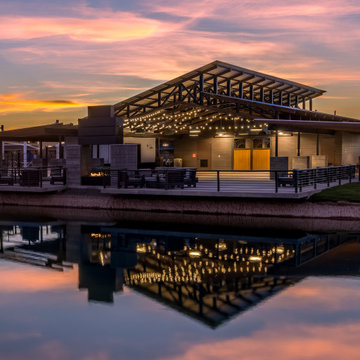
The Grange an aerial view of the Community Center and pool at “Harvest” in Queen Creek, Arizona
-
Architect - Tate Studio Architects
Builder - Chasse Building Team
Planners/Landscape - RVi Planning + LA
Photo – Len Catalanotto Photography
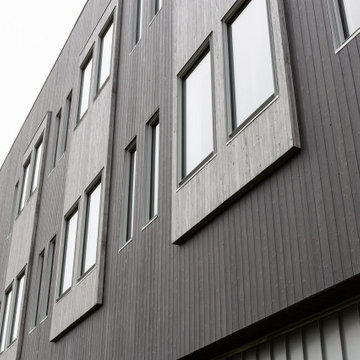
The Marine Studies Building is heavily engineered to be a vertical evaluation structure with supplies on the rooftop to support over 920 people for up to two days post a Cascadia level event. The addition of this building thus improves the safety of those that work and play at the Hatfield Marine Science Center and in the surrounding South Beach community.
The MSB uses state-of-the-art architectural and engineering techniques to make it one of the first “vertical evacuation” tsunami sites in the United States. The building will also dramatically increase the Hatfield campus’ marine science education and research capacity.
The building is designed to withstand a 9+ earthquake and to survive an XXL tsunami event. The building is designed to be repairable after a large (L) tsunami event.
A ramp on the outside of the building leads from the ground level to the roof of this three-story structure. The roof of the building is 47 feet high, and it is designed to serve as an emergency assembly site for more than 900 people after a Cascadia Subduction Zone earthquake.
OSU’s Marine Studies Building is designed to provide a safe place for people to gather after an earthquake, out of the path — and above the water — of a possible tsunami. Additionally, several horizontal evacuation paths exist from the HMSC campus, where people can walk to avoid the tsunami inundation. These routes include Safe Haven Hill west of Highway 101 and the Oregon Coast Community College to the south.
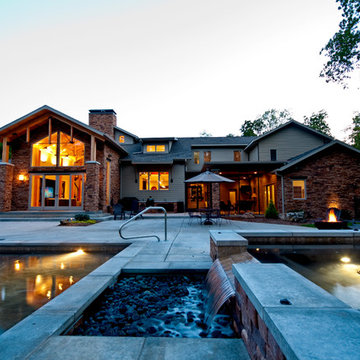
Photography by Starboard & Port of Springfield, Missouri.
Huge urban brown two-story brick exterior home photo in Other with a shingle roof
Huge urban brown two-story brick exterior home photo in Other with a shingle roof
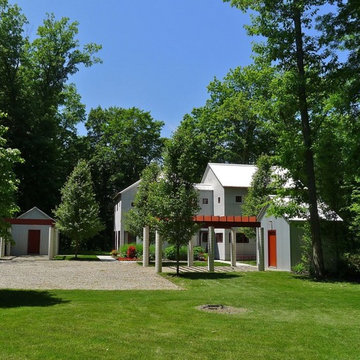
Example of a huge urban gray two-story metal exterior home design in Chicago with a metal roof
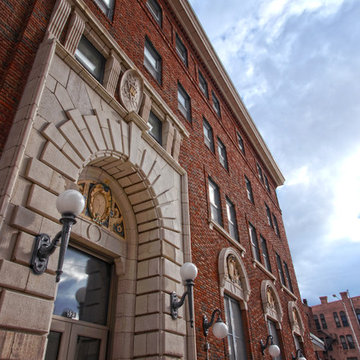
McKeesport Downtown Housing, formerly a YMCA, is an 84-unit SRO for people at risk of homelessness. The old brick and terracotta building was important historically for McKeesport. The decision to design the project to Passive House criteria actually went a long way to making the pro-forma work. This project was the first large scale retrofit to be designed to meet Passive House Standards in the US. Another major concern of the project team was to maintain the historic charm of the building.
Space was at a premium and a reorganization of space allowed for making larger resident rooms. Through a community process with various stakeholders, amenities were identified and added to the project, including a community room, a bike storage area, exterior smoking balconies, single-user rest rooms, a bed bug room for non-toxic treatment of bed bugs, and communal kitchens to provide healthy options for food. The renovation includes new additional lighting, air-conditioning, make-up air and ventilation systems, an elevator, and cooking facilities. A cold-weather shelter, 60-day emergency housing, bridge housing, and section 8 apartment rentals make up the housing programs within the shelter. Thoughtful Balance designed the interiors, and selected the furniture for durability and resistance to bed bugs.
The project team worked closely with Zola Windows to specify a unique uPVC window that not only offers passive house performance levels at an affordable cost, but also harmonizes with the building’s historic aesthetic. Zola’s American Heritage SDH (simulated double hung) from the popular, budget-friendly Thermo uPVC line was specified for the project. The windows implemented in this project feature a lower tilt & turn window and a fixed upper for maximum airtightness and thermal performance. The implementation of these windows helped the project team achieve a very significant energy consumption reduction of at least 75%.
Photographer: Alexander Denmarsh
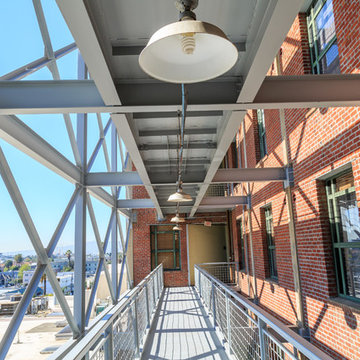
Builder Boy is proud to have renovated this historical property in Long Beach. The updates included bringing the electrical systems up to code, replacing the deck plates, refinishing the stairs and painting the beams, windows, railings and garage doors.
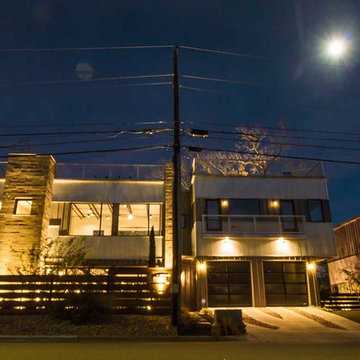
Sitting on a darker street, the homeowners wanted to not only display the industrial design of their home but also make it as safe as possible. Outdoor lighting is present on every side and the home is the brightest on the street.
Photographer: Kirby Betancourt
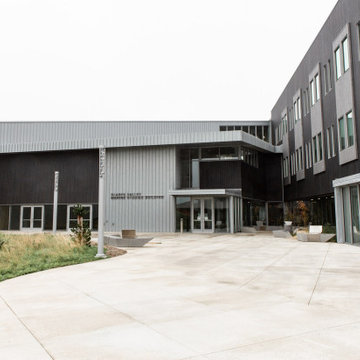
The Marine Studies Building is heavily engineered to be a vertical evaluation structure with supplies on the rooftop to support over 920 people for up to two days post a Cascadia level event. The addition of this building thus improves the safety of those that work and play at the Hatfield Marine Science Center and in the surrounding South Beach community.
The MSB uses state-of-the-art architectural and engineering techniques to make it one of the first “vertical evacuation” tsunami sites in the United States. The building will also dramatically increase the Hatfield campus’ marine science education and research capacity.
The building is designed to withstand a 9+ earthquake and to survive an XXL tsunami event. The building is designed to be repairable after a large (L) tsunami event.
A ramp on the outside of the building leads from the ground level to the roof of this three-story structure. The roof of the building is 47 feet high, and it is designed to serve as an emergency assembly site for more than 900 people after a Cascadia Subduction Zone earthquake.
OSU’s Marine Studies Building is designed to provide a safe place for people to gather after an earthquake, out of the path — and above the water — of a possible tsunami. Additionally, several horizontal evacuation paths exist from the HMSC campus, where people can walk to avoid the tsunami inundation. These routes include Safe Haven Hill west of Highway 101 and the Oregon Coast Community College to the south.
Huge Industrial Exterior Home Ideas
1






