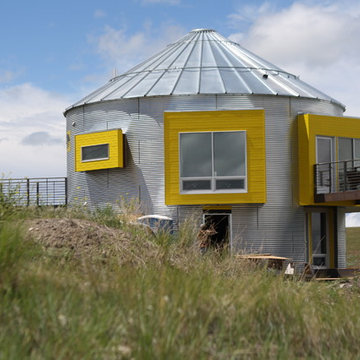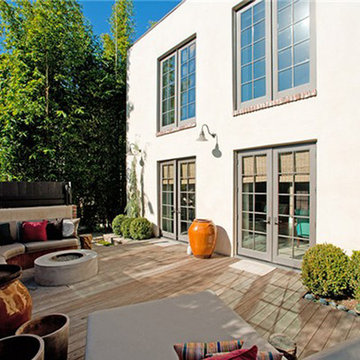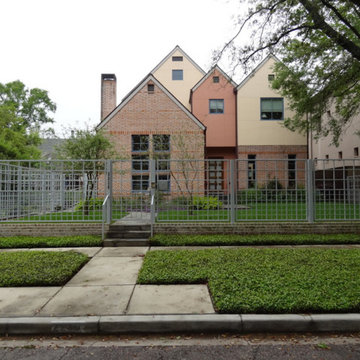Mid-Sized Industrial Exterior Home Ideas
Refine by:
Budget
Sort by:Popular Today
1 - 20 of 761 photos
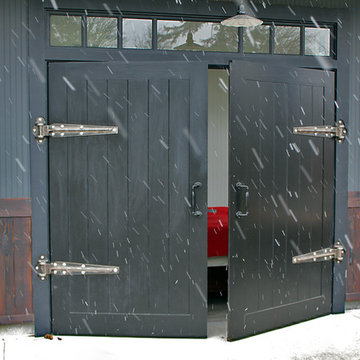
Mid-sized industrial gray one-story mixed siding exterior home idea in Seattle with a shingle roof
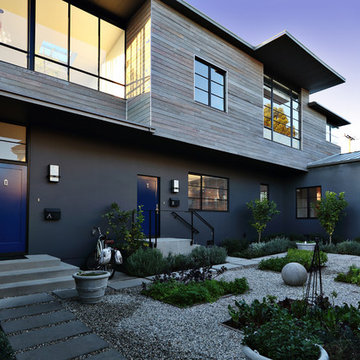
Inspiration for a mid-sized industrial blue two-story stucco exterior home remodel in Los Angeles with a metal roof
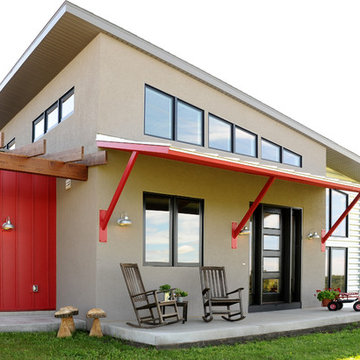
Front entry with steel roof and braces with pergola.
Hal Kearney, Photographer
Mid-sized urban gray one-story stucco exterior home photo in Other
Mid-sized urban gray one-story stucco exterior home photo in Other
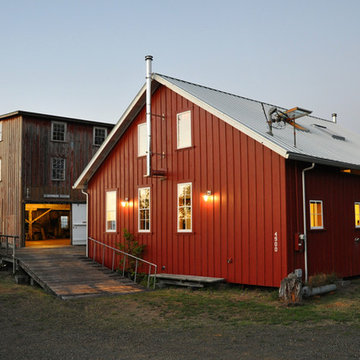
An adaptive reuse of a boat building facility by chadbourne + doss architects creates a home for family gathering and enjoyment of the Columbia River.
photo by Daren Doss
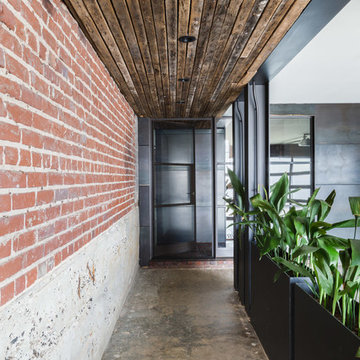
Located in a historic building once used as a warehouse. The 12,000 square foot residential conversion is designed to support the historical with the modern. The living areas and roof fabrication were intended to allow for a seamless shift between indoor and outdoor. The exterior view opens for a grand scene over the Mississippi River and the Memphis skyline. The primary objective of the plan was to unite the different spaces in a meaningful way; from the custom designed lower level wine room, to the entry foyer, to the two-story library and mezzanine. These elements are orchestrated around a bright white central atrium and staircase, an ideal backdrop to the client’s evolving art collection.
From the arrival side off of Wagner Place, the entry is through a new steel and glass door from a parking court. At that level, we incorporated into the parking court a garage, new steel planters with cast iron plant which could live in the low light conditions. The ceiling treatment is integrated from the garage and pulls you into the foyer of the residence. It is out of reclaimed oak that mimics original lath that would've been behind the plaster.
Greg Baudoin, Interiors
Alyssa Rosenheck, photo.
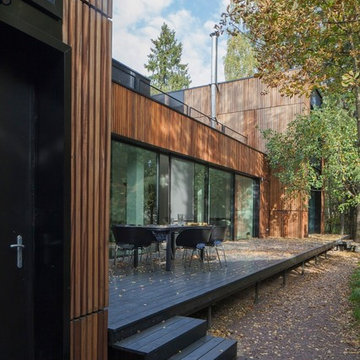
Inspiration for a mid-sized industrial brown two-story wood exterior home remodel in San Francisco
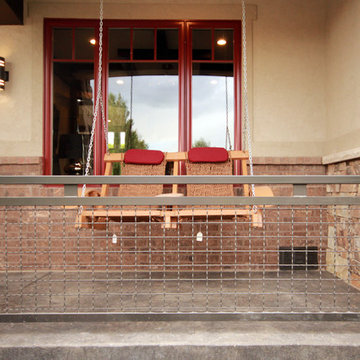
Exterior Steel Grid Panel Balustrade
Inspiration for a mid-sized industrial exterior home remodel in Salt Lake City
Inspiration for a mid-sized industrial exterior home remodel in Salt Lake City
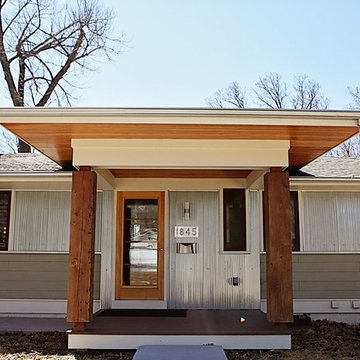
Studio Laguna Photography
Inspiration for a mid-sized industrial gray two-story mixed siding exterior home remodel in Minneapolis with a clipped gable roof
Inspiration for a mid-sized industrial gray two-story mixed siding exterior home remodel in Minneapolis with a clipped gable roof
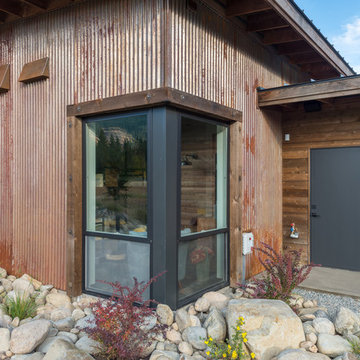
Corner window detail.
Photography by Lucas Henning.
Mid-sized urban brown one-story metal house exterior photo in Seattle with a shed roof and a mixed material roof
Mid-sized urban brown one-story metal house exterior photo in Seattle with a shed roof and a mixed material roof
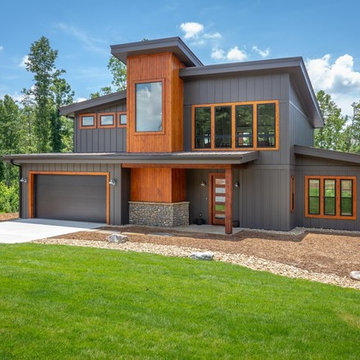
Example of a mid-sized urban brown two-story concrete fiberboard house exterior design in Chicago with a shed roof and a metal roof
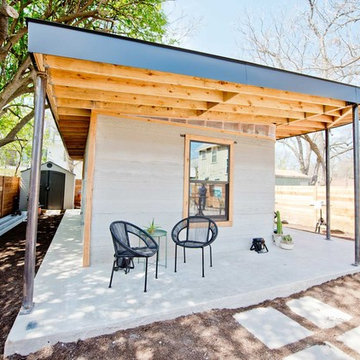
A bright, vibrant, rustic, and minimalist interior is showcased throughout this one-of-a-kind 3D home. We opted for reds, oranges, bold patterns, natural textiles, and ample greenery throughout. The goal was to represent the energetic and rustic tones of El Salvador, since that is where the first village will be printed. We love the way the design turned out as well as how we were able to utilize the style, color palette, and materials of the El Salvadoran region!
Designed by Sara Barney’s BANDD DESIGN, who are based in Austin, Texas and serving throughout Round Rock, Lake Travis, West Lake Hills, and Tarrytown.
For more about BANDD DESIGN, click here: https://bandddesign.com/
To learn more about this project, click here: https://bandddesign.com/americas-first-3d-printed-house/
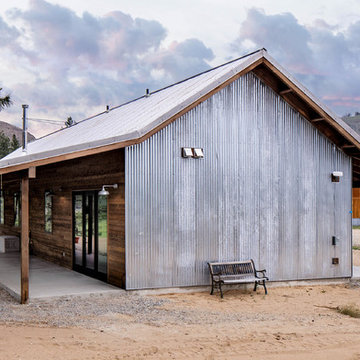
View from the west.
Mid-sized urban gray one-story metal exterior home photo in Seattle with a metal roof
Mid-sized urban gray one-story metal exterior home photo in Seattle with a metal roof
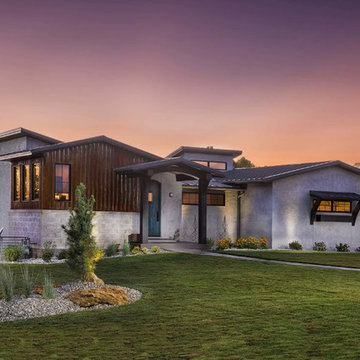
Example of a mid-sized urban white one-story stucco gable roof design in Other
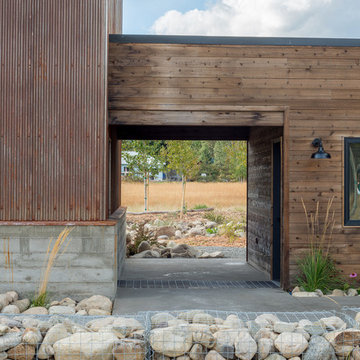
Breezeway detail. Snow grate between garage and house.
Photography by Lucas Henning.
Example of a mid-sized urban brown one-story metal house exterior design in Seattle with a shed roof and a mixed material roof
Example of a mid-sized urban brown one-story metal house exterior design in Seattle with a shed roof and a mixed material roof
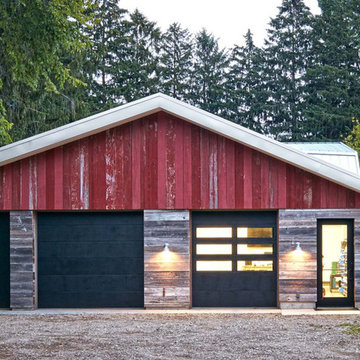
Mid-sized urban one-story mixed siding house exterior photo in Grand Rapids with a shed roof and a metal roof
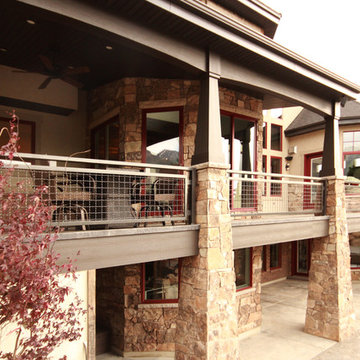
Exterior Steel Grid Panel Balustrade
Inspiration for a mid-sized industrial beige two-story mixed siding exterior home remodel in Salt Lake City with a shingle roof
Inspiration for a mid-sized industrial beige two-story mixed siding exterior home remodel in Salt Lake City with a shingle roof
Mid-Sized Industrial Exterior Home Ideas
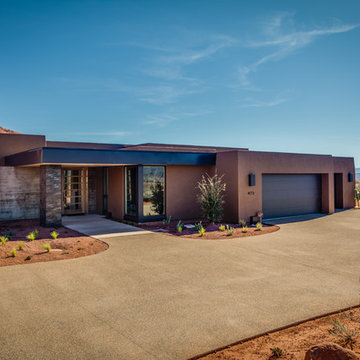
Mid-sized industrial beige one-story stucco exterior home idea in Salt Lake City with a metal roof
1






