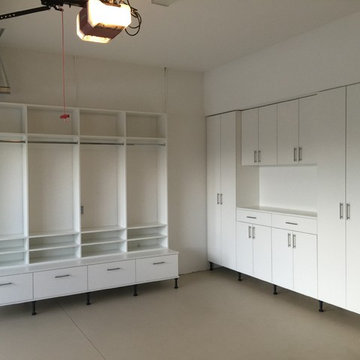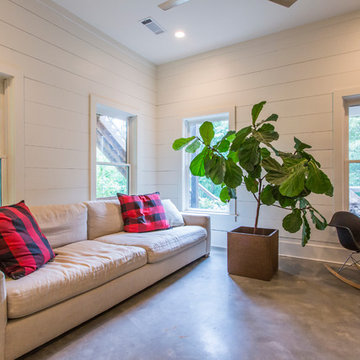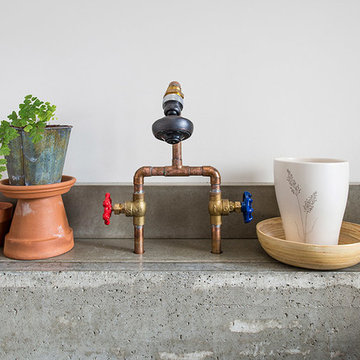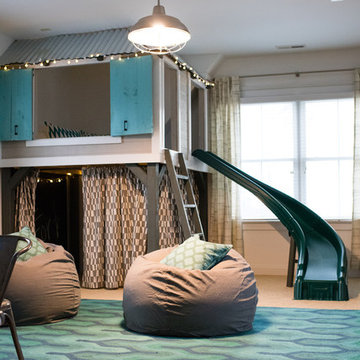Industrial Home Design Ideas

Tyler Henderson
tylermarkhenderson.com
Example of a small urban open concept concrete floor family room design in San Luis Obispo with white walls and a tv stand
Example of a small urban open concept concrete floor family room design in San Luis Obispo with white walls and a tv stand

Photography by Braden Gunem
Project by Studio H:T principal in charge Brad Tomecek (now with Tomecek Studio Architecture). This project questions the need for excessive space and challenges occupants to be efficient. Two shipping containers saddlebag a taller common space that connects local rock outcroppings to the expansive mountain ridge views. The containers house sleeping and work functions while the center space provides entry, dining, living and a loft above. The loft deck invites easy camping as the platform bed rolls between interior and exterior. The project is planned to be off-the-grid using solar orientation, passive cooling, green roofs, pellet stove heating and photovoltaics to create electricity.
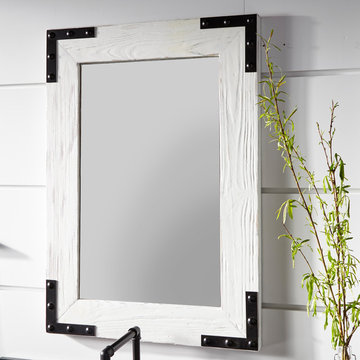
Complete the makeover of your vanity space by adding the Bonner Reclaimed Wood Vanity Mirror in a weathered, whitewash finish. The frame is made of authentic reclaimed wood, so it is rich with organic markings and character. Each corner of the frame is adorned with metal hardware to add flair.
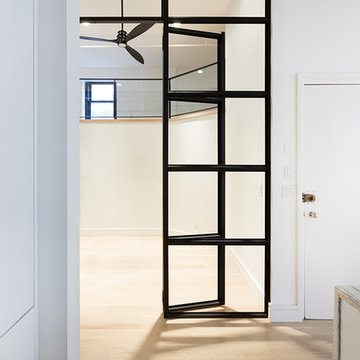
This renovated SoHo loft features bright white paints, high ceilings, exposed steel windows, and natural lighting.
Inspiration for a large industrial light wood floor entryway remodel in New York with white walls and a white front door
Inspiration for a large industrial light wood floor entryway remodel in New York with white walls and a white front door

Urban galley dark wood floor and brown floor open concept kitchen photo in New York with flat-panel cabinets, gray cabinets, stainless steel countertops, an integrated sink, white backsplash, brick backsplash, stainless steel appliances and multicolored countertops
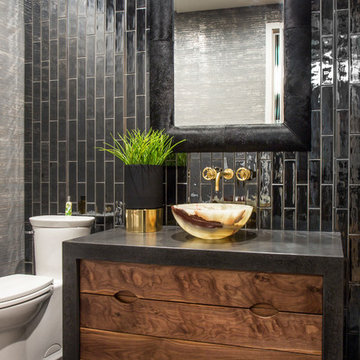
Powder room - industrial black tile black floor powder room idea in Salt Lake City with dark wood cabinets, a one-piece toilet, black walls, a vessel sink and black countertops
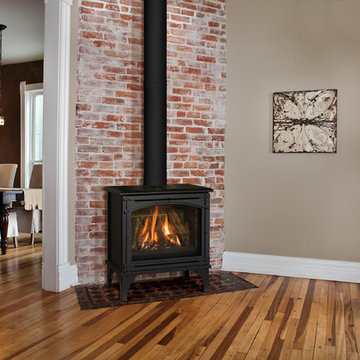
Our Birchwood 20 free standing stove can fit almost anywhere. Worried about not getting enough heat in your your loft? Fit a small Birchwood 20 free standing stove in, and worry no more!
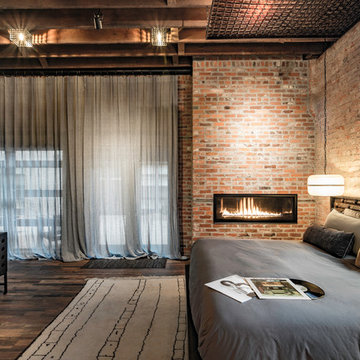
Inspiration for an industrial master dark wood floor bedroom remodel in Denver with red walls, a ribbon fireplace and a metal fireplace
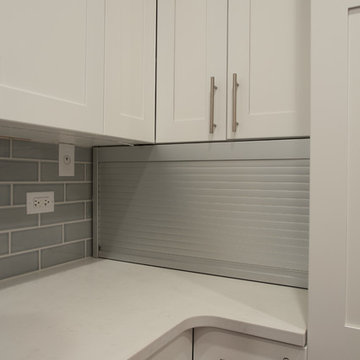
A new and improved kitchen layout that is perfect for this young family of four. With ample storage in the kitchen island and upper cabinets, we were able to keep the design low-maintenance and easy to keep clean, as clutter would have taken away from the light and airy aesthetic. A light gray kitchen island and subway tile backsplash paired with the bright white countertops and cabinets gave the space a refreshing contemporary look. Darker gray contrasts with the lighter color palette through the stainless steel appliances and unique pendant lights.
To the corner of the kitchen, you'll find a discreet built-in study. Fully equipped for those who work from home or for the children to finish school projects. This small office-kitchen space duo is perfect for bringing the whole family together, for meals and throughout the day.
Designed by Chi Renovation & Design who serve Chicago and it's surrounding suburbs, with an emphasis on the North Side and North Shore. You'll find their work from the Loop through Lincoln Park, Skokie, Wilmette, and all the way up to Lake Forest.
For more about Chi Renovation & Design, click here: https://www.chirenovation.com/
To learn more about this project, click here: https://www.chirenovation.com/portfolio/contemporary-kitchen-remodel/#kitchen-remodeling

Its got that vintage flare with all the modern amenities.
Urban l-shaped concrete floor and gray floor kitchen photo in Austin with a farmhouse sink, flat-panel cabinets, green cabinets, wood countertops, white backsplash and black appliances
Urban l-shaped concrete floor and gray floor kitchen photo in Austin with a farmhouse sink, flat-panel cabinets, green cabinets, wood countertops, white backsplash and black appliances

View from Kitchen into Pantry Screen Door
Open concept kitchen - large industrial l-shaped medium tone wood floor open concept kitchen idea in Houston with a double-bowl sink, shaker cabinets, dark wood cabinets, granite countertops, white backsplash, subway tile backsplash, stainless steel appliances and an island
Open concept kitchen - large industrial l-shaped medium tone wood floor open concept kitchen idea in Houston with a double-bowl sink, shaker cabinets, dark wood cabinets, granite countertops, white backsplash, subway tile backsplash, stainless steel appliances and an island
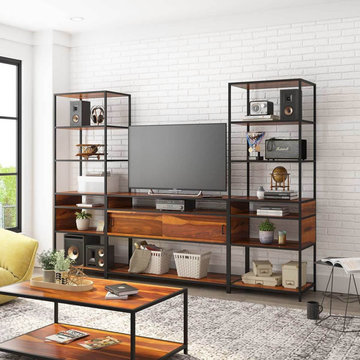
Dimension:
112"L X 18"D X 78"H
Showing off a modern industrial design, our Prescott Rosewood 3 Piece Iron Industrial Entertainment Center is set to turn heads and command attention!
This rustic industrial TV console sets the scene for super bowl parties, game night marathons, movie nights, and binge-worthy dramas. From the center TV console to a pair of side-flanking towers, the display and storage options are incredible! Show off your DVD collections, travel books, photo albums, decor knickknacks, and beyond. There's tons of open shelving to stage your treasured collection, with concealed storage tucked in the middle accessed via twin sliding doors outfitted with sleek black metal hardware. Even the base of the entertainment console is laid out for storage!
Crafted from solid rosewood, this rustic console sports a warm finish that highlights the wood's natural knots and grains. A sturdy iron frame grants this entertainment center its industrial edge. The open concept design blends in with the aesthetic of any room in which it is placed, with an abundance of shelving for decorating any way you choose! It is at once both striking and eminently functional. Such a balance could only be achieved through the dedication and loving care of our expert craftsman who handcraft each piece using traditional old world woodworking techniques and tools. The results are an heirloom-worthy piece of furniture worthy of your household.
Special Features:
• 100% Handcrafted
• Rosewood material
• Entertainment console
• 14 Upper and lower open shelving
• Concealed storage with sliding doors
• Black metal hardware
• Robust iron frame
• Coffee Table Not Included
Note: Real wood is a product of nature, and as such, no two pieces are alike. Variations in solid wood grain patterns are to be expected and make each furniture uniquely beautiful, just like us humans.

Inspiration for a large industrial galley light wood floor and beige floor eat-in kitchen remodel in New York with an undermount sink, flat-panel cabinets, dark wood cabinets, gray backsplash, black appliances, an island and gray countertops

Example of a mid-sized urban l-shaped ceramic tile and beige floor open concept kitchen design in Orlando with an undermount sink, recessed-panel cabinets, brown cabinets, concrete countertops, red backsplash, brick backsplash, stainless steel appliances and an island
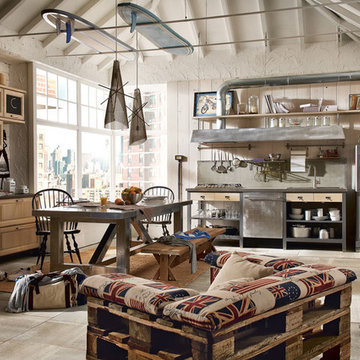
This stunning, industrial inspired kitchen and dining area bring together a vintage feel, with a practical, enjoyable style. Large, ceramic tile squares give a concrete-like feel to the space, while the area rug balancse with warmth. Area rugs and flooring are is available at Finstad's Carpet One.
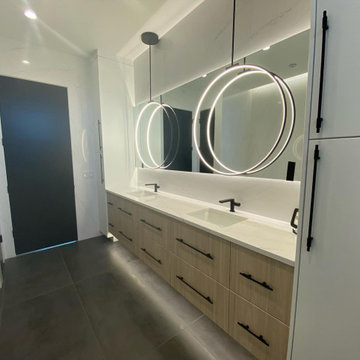
For a full video tour of this amazing house, visit https://listings.altitudemotion.com/v/bjrmC4d
Industrial Home Design Ideas
64

























