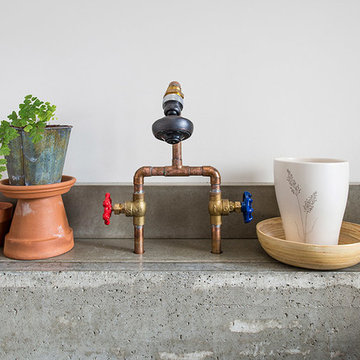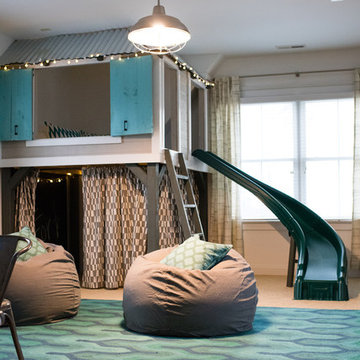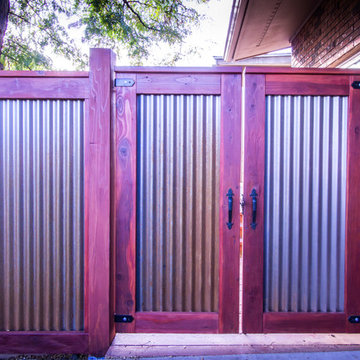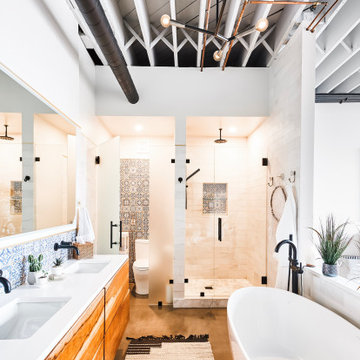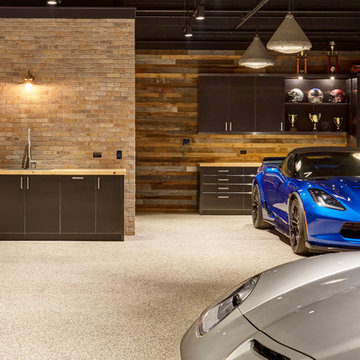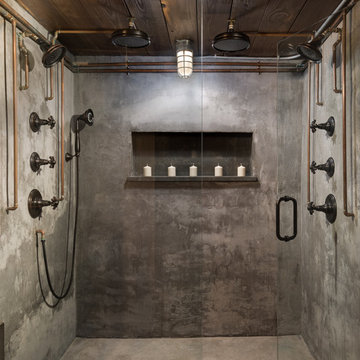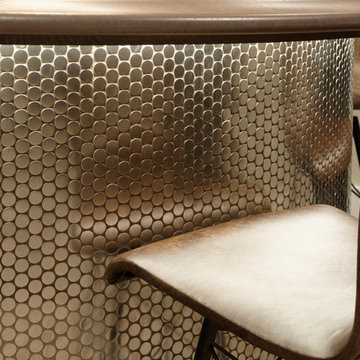Industrial Home Design Ideas

View from Kitchen into Pantry Screen Door
Open concept kitchen - large industrial l-shaped medium tone wood floor open concept kitchen idea in Houston with a double-bowl sink, shaker cabinets, dark wood cabinets, granite countertops, white backsplash, subway tile backsplash, stainless steel appliances and an island
Open concept kitchen - large industrial l-shaped medium tone wood floor open concept kitchen idea in Houston with a double-bowl sink, shaker cabinets, dark wood cabinets, granite countertops, white backsplash, subway tile backsplash, stainless steel appliances and an island
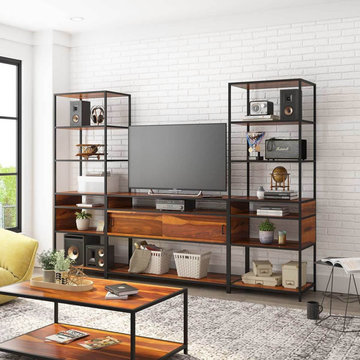
Dimension:
112"L X 18"D X 78"H
Showing off a modern industrial design, our Prescott Rosewood 3 Piece Iron Industrial Entertainment Center is set to turn heads and command attention!
This rustic industrial TV console sets the scene for super bowl parties, game night marathons, movie nights, and binge-worthy dramas. From the center TV console to a pair of side-flanking towers, the display and storage options are incredible! Show off your DVD collections, travel books, photo albums, decor knickknacks, and beyond. There's tons of open shelving to stage your treasured collection, with concealed storage tucked in the middle accessed via twin sliding doors outfitted with sleek black metal hardware. Even the base of the entertainment console is laid out for storage!
Crafted from solid rosewood, this rustic console sports a warm finish that highlights the wood's natural knots and grains. A sturdy iron frame grants this entertainment center its industrial edge. The open concept design blends in with the aesthetic of any room in which it is placed, with an abundance of shelving for decorating any way you choose! It is at once both striking and eminently functional. Such a balance could only be achieved through the dedication and loving care of our expert craftsman who handcraft each piece using traditional old world woodworking techniques and tools. The results are an heirloom-worthy piece of furniture worthy of your household.
Special Features:
• 100% Handcrafted
• Rosewood material
• Entertainment console
• 14 Upper and lower open shelving
• Concealed storage with sliding doors
• Black metal hardware
• Robust iron frame
• Coffee Table Not Included
Note: Real wood is a product of nature, and as such, no two pieces are alike. Variations in solid wood grain patterns are to be expected and make each furniture uniquely beautiful, just like us humans.

Inspiration for a large industrial galley light wood floor and beige floor eat-in kitchen remodel in New York with an undermount sink, flat-panel cabinets, dark wood cabinets, gray backsplash, black appliances, an island and gray countertops
Find the right local pro for your project

Example of a mid-sized urban l-shaped ceramic tile and beige floor open concept kitchen design in Orlando with an undermount sink, recessed-panel cabinets, brown cabinets, concrete countertops, red backsplash, brick backsplash, stainless steel appliances and an island
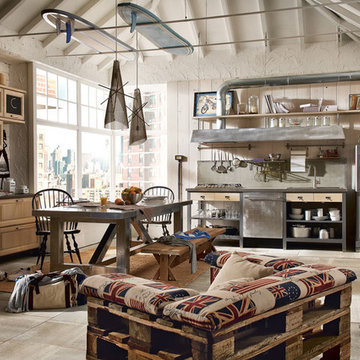
This stunning, industrial inspired kitchen and dining area bring together a vintage feel, with a practical, enjoyable style. Large, ceramic tile squares give a concrete-like feel to the space, while the area rug balancse with warmth. Area rugs and flooring are is available at Finstad's Carpet One.
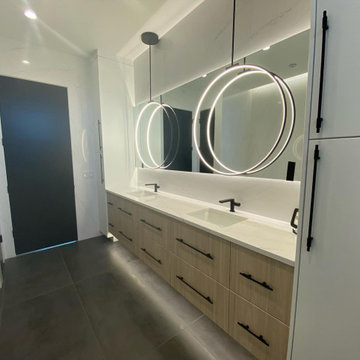
For a full video tour of this amazing house, visit https://listings.altitudemotion.com/v/bjrmC4d

Sponsored
Over 300 locations across the U.S.
Schedule Your Free Consultation
Ferguson Bath, Kitchen & Lighting Gallery
Ferguson Bath, Kitchen & Lighting Gallery
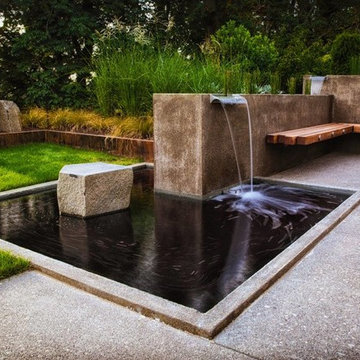
Poured concrete three tiered double spillway coated with a polyurea liner, filled with river rock and planted horsetail reeds. Cantilevered batu wood bench attached.
D. Leonidas Photography
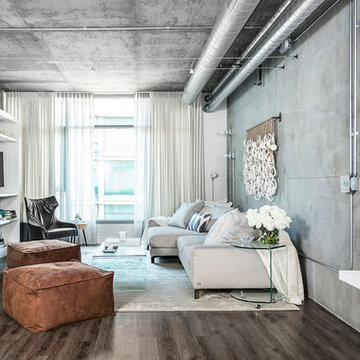
LOFT | Luxury Industrial Loft Makeover Downtown LA | FOUR POINT DESIGN BUILD INC
A gorgeous and glamorous 687 sf Loft Apartment in the Heart of Downtown Los Angeles, CA. Small Spaces...BIG IMPACT is the theme this year: A wide open space and infinite possibilities. The Challenge: Only 3 weeks to design, resource, ship, install, stage and photograph a Downtown LA studio loft for the October 2014 issue of @dwellmagazine and the 2014 @dwellondesign home tour! So #Grateful and #honored to partner with the wonderful folks at #MetLofts and #DwellMagazine for the incredible design project!
Photography by Riley Jamison
#interiordesign #loftliving #StudioLoftLiving #smallspacesBIGideas #loft #DTLA
AS SEEN IN
Dwell Magazine
LA Design Magazine
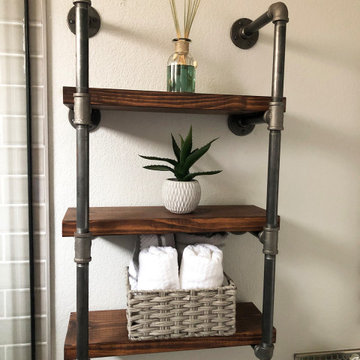
Modern, updated guest bath with industrial accents. Linear bronze penny tile pairs beautifully will antiqued taupe subway tile for a contemporary look, while the brown, black and white encaustic floor tile adds an eclectic flair. A classic black marble topped vanity and industrial shelving complete this one-of-a-kind space, ready to welcome any guest.

Sponsored
Over 300 locations across the U.S.
Schedule Your Free Consultation
Ferguson Bath, Kitchen & Lighting Gallery
Ferguson Bath, Kitchen & Lighting Gallery

The "Dream of the '90s" was alive in this industrial loft condo before Neil Kelly Portland Design Consultant Erika Altenhofen got her hands on it. The 1910 brick and timber building was converted to condominiums in 1996. No new roof penetrations could be made, so we were tasked with creating a new kitchen in the existing footprint. Erika's design and material selections embrace and enhance the historic architecture, bringing in a warmth that is rare in industrial spaces like these. Among her favorite elements are the beautiful black soapstone counter tops, the RH medieval chandelier, concrete apron-front sink, and Pratt & Larson tile backsplash
Industrial Home Design Ideas

Sponsored
Over 300 locations across the U.S.
Schedule Your Free Consultation
Ferguson Bath, Kitchen & Lighting Gallery
Ferguson Bath, Kitchen & Lighting Gallery
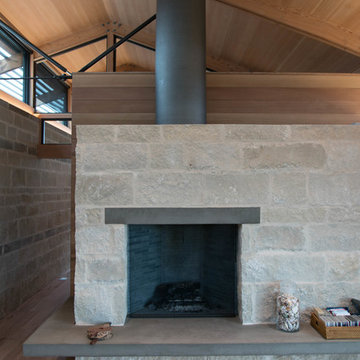
Industrial Design With Natural Finish Southern Pecan Hardwood Floors | Random Length Engineered Pecan Flooring | Stone Fireplace
Living room - industrial light wood floor living room idea in Austin with a stone fireplace
Living room - industrial light wood floor living room idea in Austin with a stone fireplace

ALl Black Kitchen in Black Fenix, with recessed Handles in Black and 12mm Fenix Top
Enclosed kitchen - small industrial galley medium tone wood floor, brown floor and coffered ceiling enclosed kitchen idea in Atlanta with a drop-in sink, flat-panel cabinets, black cabinets, laminate countertops, black backsplash, wood backsplash, black appliances, no island and black countertops
Enclosed kitchen - small industrial galley medium tone wood floor, brown floor and coffered ceiling enclosed kitchen idea in Atlanta with a drop-in sink, flat-panel cabinets, black cabinets, laminate countertops, black backsplash, wood backsplash, black appliances, no island and black countertops
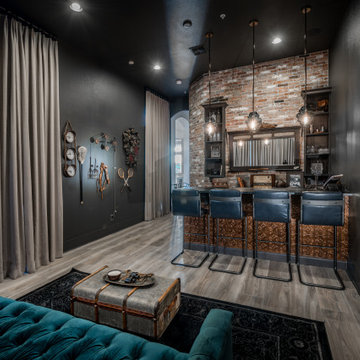
Home bar - industrial galley brick floor and gray floor home bar idea in Orlando with red backsplash and brick backsplash
64

























