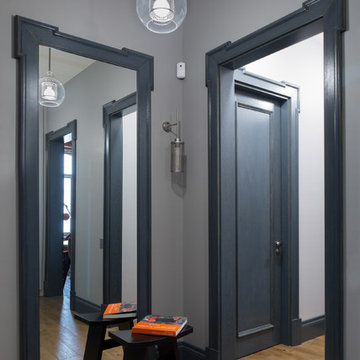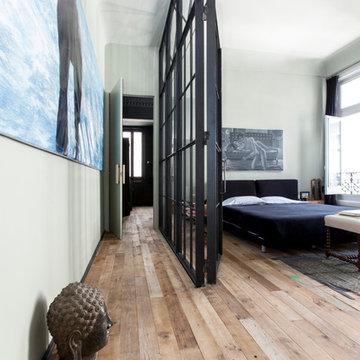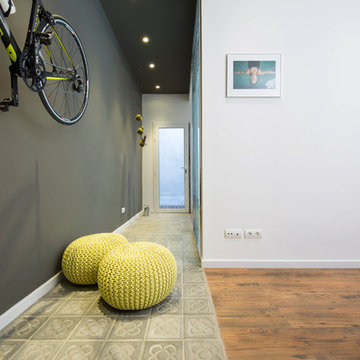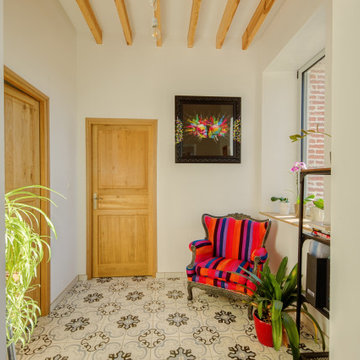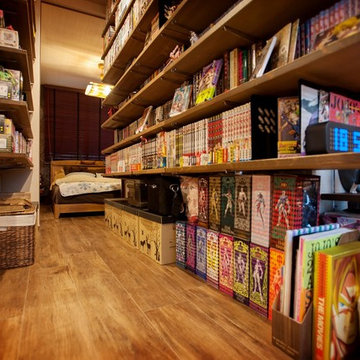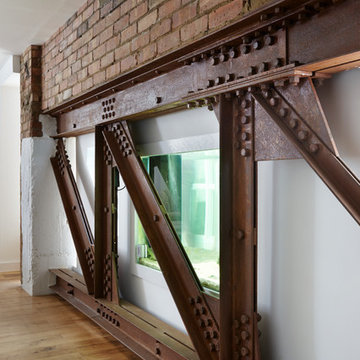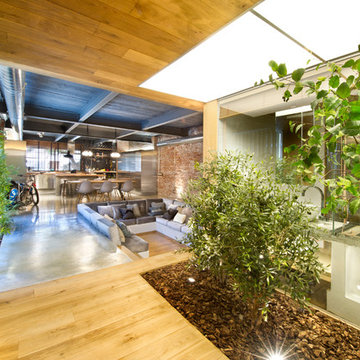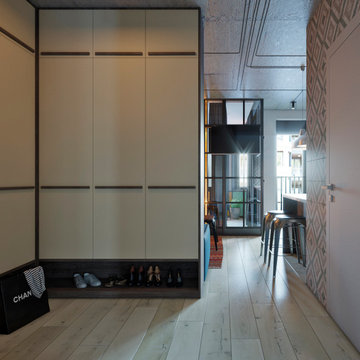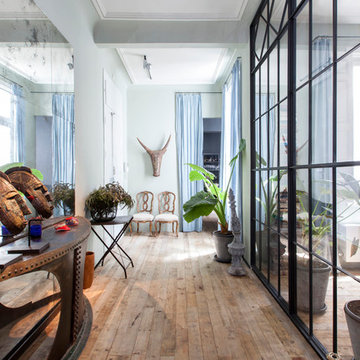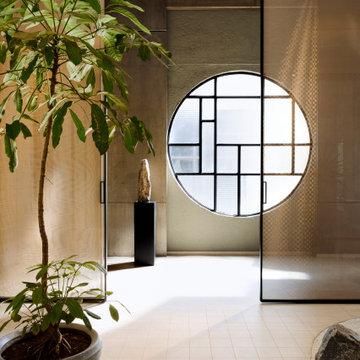Industrial Hallway Ideas
Refine by:
Budget
Sort by:Popular Today
621 - 640 of 3,608 photos
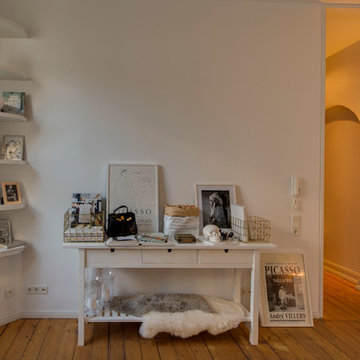
Sven Fennema- Photos © 2014 Houzz
Hallway - industrial hallway idea in Cologne
Hallway - industrial hallway idea in Cologne
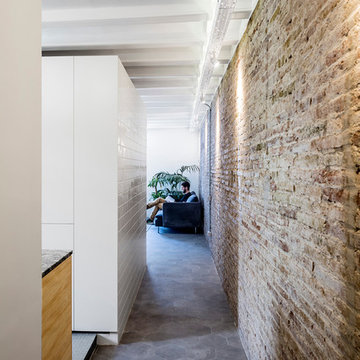
Adrià Goula
Hallway - mid-sized industrial ceramic tile hallway idea in Barcelona with brown walls
Hallway - mid-sized industrial ceramic tile hallway idea in Barcelona with brown walls
Find the right local pro for your project
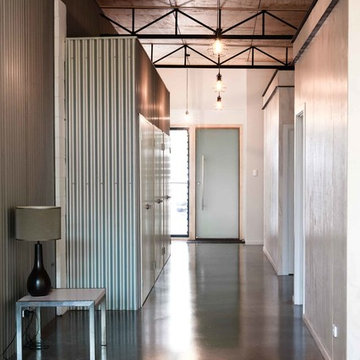
Exposed structure, raw plywood panels on ceiling, limwahsed plywood on walls, corrugated iron walls and polished concrete floor keeps the industrial theme happening. Black steel details to top of walls ties up the walls with the exposed structure above.
Industrial Shed Conversion
Photo by Cheryl O'Shea.
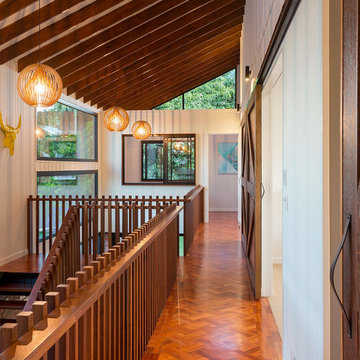
Conceptual design & copyright by ZieglerBuild
Design development & documentation by Urban Design Solutions
Mid-sized urban medium tone wood floor hallway photo in Brisbane with white walls
Mid-sized urban medium tone wood floor hallway photo in Brisbane with white walls
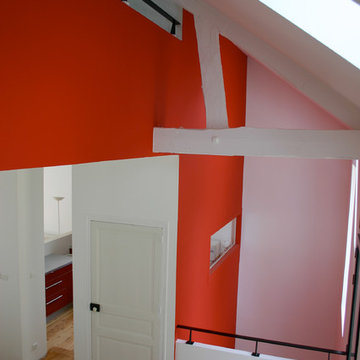
A2 ARCHITECTURE
Hallway - large industrial light wood floor hallway idea in Nantes with white walls
Hallway - large industrial light wood floor hallway idea in Nantes with white walls
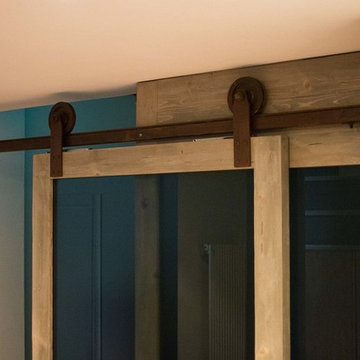
Stile Industriale e vintage per questo "loft" in pieno centro storico. Il nostro studio si è occupato di questo intervento che ha donato nuova vita ad un appartamento del centro storico di un paese toscano nei pressi di Firenze ed ha seguito la Committenza, una giovane coppia con due figli piccoli, fino al disegno di arredi e complementi su misura passando per la direzione dei lavori.
Legno, ferro e materiali di recupero sono stati il punto di partenza per il mood progettuale. Il piano dei fuichi è un vecchio tavolo da falegname riadattato, il mobile del bagno invece è stato realizzato modificando un vecchio attrezzo agricolo. Lo stesso dicasi per l'originale lampada del bagno. Progetto architettonico, interior design, lighting design, concept, home shopping e direzione del cantiere e direzione artistica dei lavori a cura di Rachele Biancalani Studio - Progetti e immagini coperti da Copyright All Rights reserved copyright © Rachele Biancalani - Foto Thomas Harris Photographer
Architectural project, direction, art direction, interior design, lighting design by Rachele Biancalani Studio. Project 2012 – Realizzation 2013-2015 (All Rights reserved copyright © Rachele Biancalani) - See more at: http://www.rachelebiancalani.com
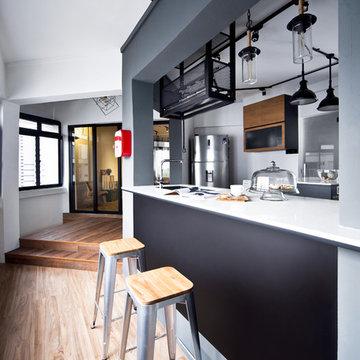
COPYRIGHT © DISTINCTidENTITY PTE LTD
Inspiration for an industrial hallway remodel in Singapore
Inspiration for an industrial hallway remodel in Singapore
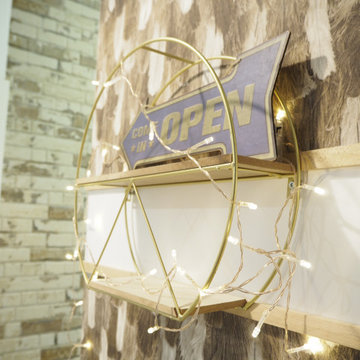
Example of a small urban beige floor and porcelain tile hallway design in Madrid with white walls
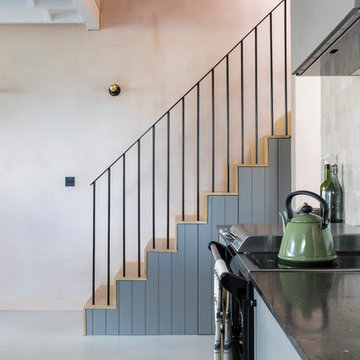
Chris Snook
Hallway - industrial concrete floor and gray floor hallway idea in London with pink walls
Hallway - industrial concrete floor and gray floor hallway idea in London with pink walls
Industrial Hallway Ideas
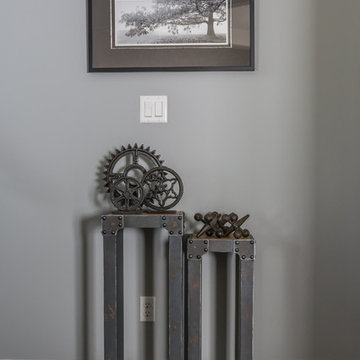
Stephanie Brown
Example of an urban dark wood floor hallway design in Toronto with gray walls
Example of an urban dark wood floor hallway design in Toronto with gray walls
32


