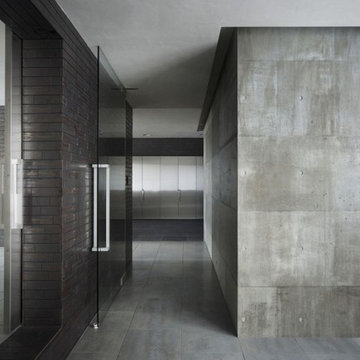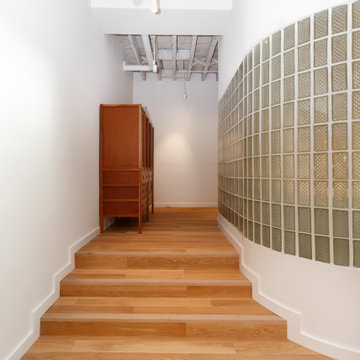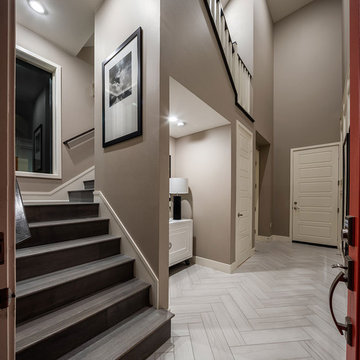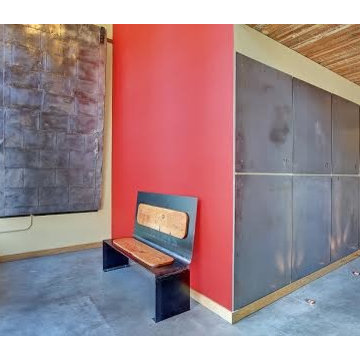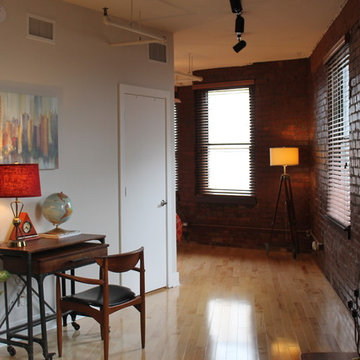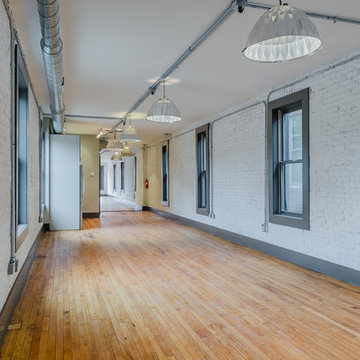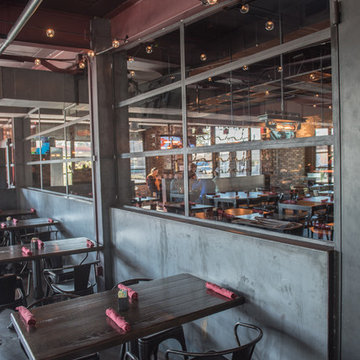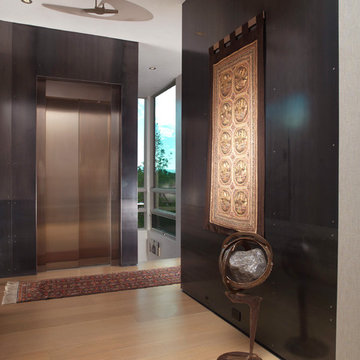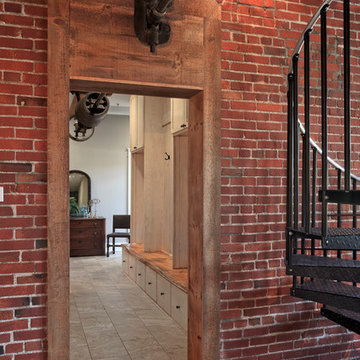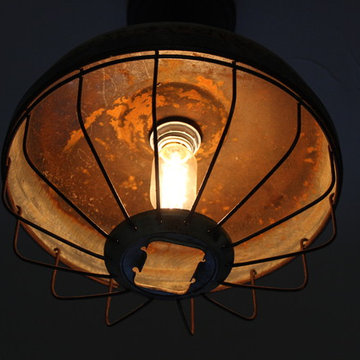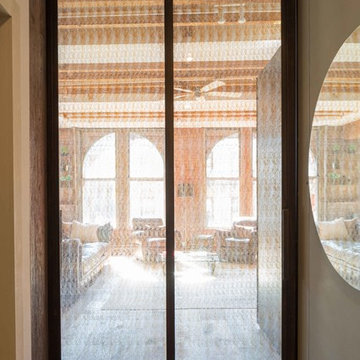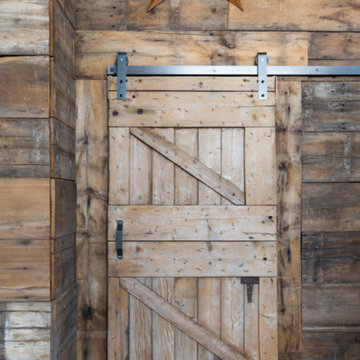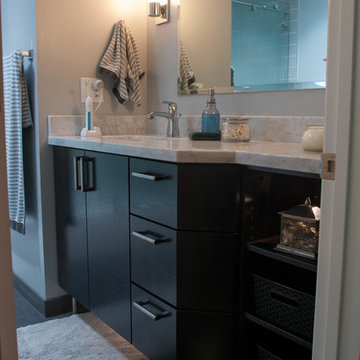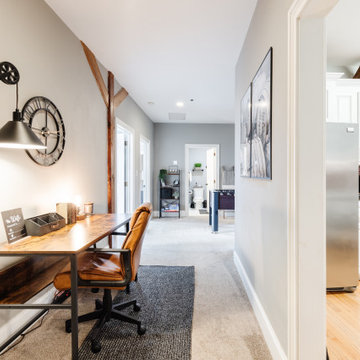Industrial Hallway Ideas
Refine by:
Budget
Sort by:Popular Today
221 - 240 of 3,611 photos

By adding the wall between the Foyer and Family Room, the view to the Family Room is now beautifully framed by the black cased opening. Perforated metal wall scones flank the hallway to the right, which leads to the private bedroom suites. The relocated coat closet provides an end to the new floating fireplace, hearth and built in shelves. On the left, artwork is perfectly lit to lead visitors into the Family Room. Engineered European Oak flooring was installed. The wide plank matte finish compliments the industrial feel of the existing rough cut ceiling beams.
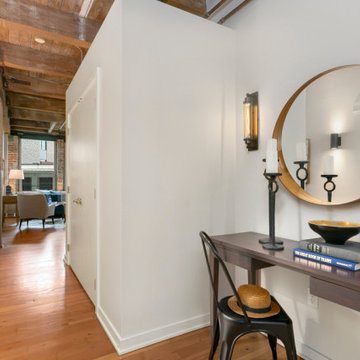
Entrance hallway decor with a console table and round mirror.
Small urban medium tone wood floor, brown floor and wood ceiling hallway photo in Seattle with white walls
Small urban medium tone wood floor, brown floor and wood ceiling hallway photo in Seattle with white walls
Find the right local pro for your project
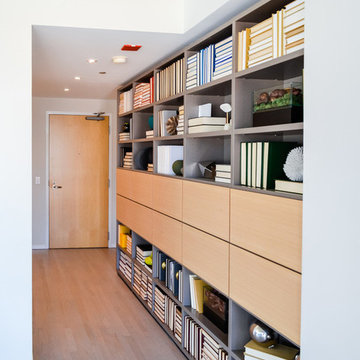
To give this condo a more prominent entry hallway, our team designed a large wooden paneled wall made of Brazilian plantation wood, that ran perpendicular to the front door. The paneled wall.
To further the uniqueness of this condo, we added a sophisticated wall divider in the middle of the living space, separating the living room from the home office. This divider acted as both a television stand, bookshelf, and fireplace.
The floors were given a creamy coconut stain, which was mixed and matched to form a perfect concoction of slate grays and sandy whites.
The kitchen, which is located just outside of the living room area, has an open-concept design. The kitchen features a large kitchen island with white countertops, stainless steel appliances, large wooden cabinets, and bar stools.
Project designed by Skokie renovation firm, Chi Renovation & Design. They serve the Chicagoland area, and it's surrounding suburbs, with an emphasis on the North Side and North Shore. You'll find their work from the Loop through Lincoln Park, Skokie, Evanston, Wilmette, and all of the way up to Lake Forest.
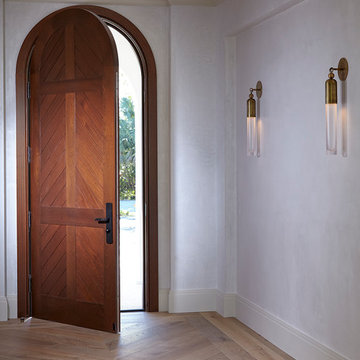
Example of a mid-sized urban medium tone wood floor and brown floor hallway design in Miami with white walls
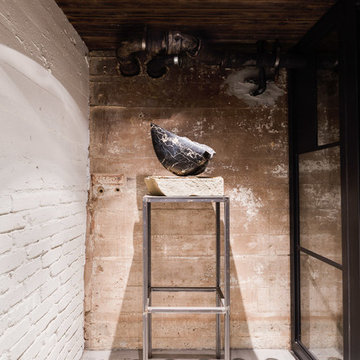
The interior brick walls are painted a gallery white to be a backdrop for the client's growing and evolving art collection.
Greg Boudouin, Interiors
Alyssa Rosenheck, Photos
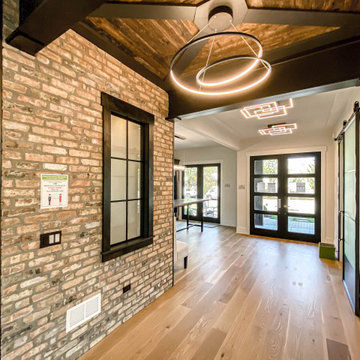
Mid-sized urban light wood floor, exposed beam and wood wall hallway photo in Chicago with white walls
Industrial Hallway Ideas
12






