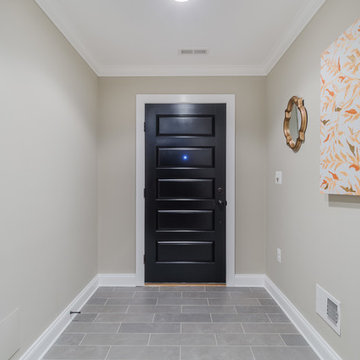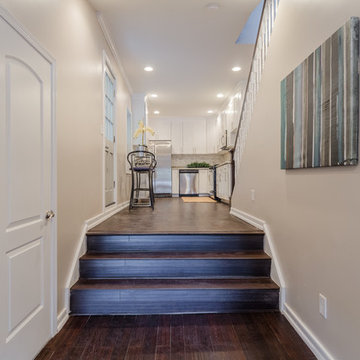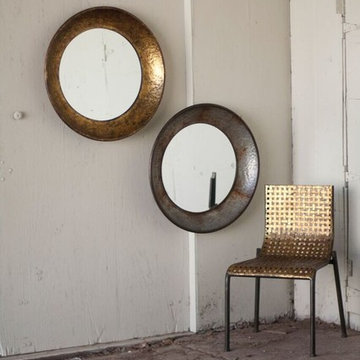Industrial Hallway with Beige Walls Ideas
Refine by:
Budget
Sort by:Popular Today
1 - 20 of 78 photos
Item 1 of 3
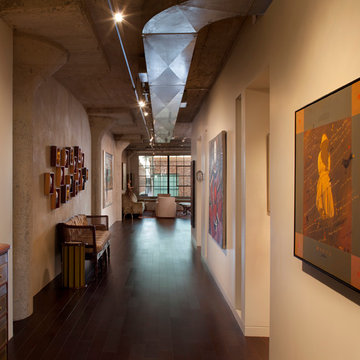
The main organizing principal is that the common spaces flow around a central core of demised function like a donut. These common spaces include the kitchen, eating, living, and dining areas, lounge, and media room.
Photographer: Paul Dyer
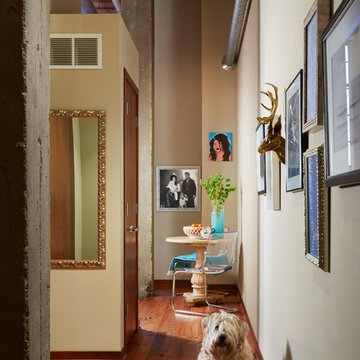
Martha O'Hara Interiors, Interior Design & Photo Styling | Corey Gaffer Photography
Please Note: All “related,” “similar,” and “sponsored” products tagged or listed by Houzz are not actual products pictured. They have not been approved by Martha O’Hara Interiors nor any of the professionals credited. For information about our work, please contact design@oharainteriors.com.
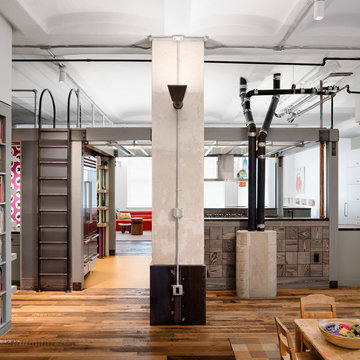
Photo Credit: Amy Barkow | Barkow Photo,
Lighting Design: LOOP Lighting,
Interior Design: Blankenship Design,
General Contractor: Constructomics LLC
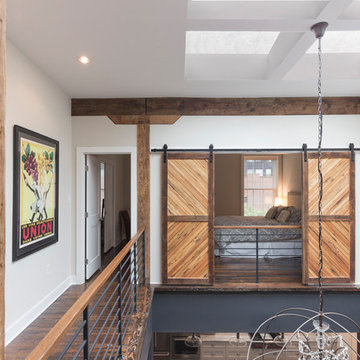
Mid-sized urban medium tone wood floor and brown floor hallway photo in DC Metro with beige walls
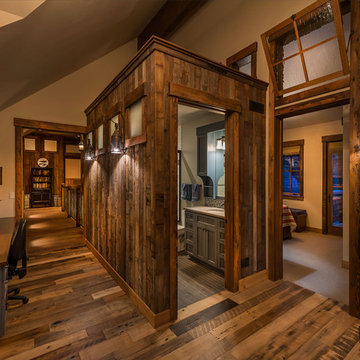
This kid's bathroom element is skinned in reclaimed pickle wood and has a dropped ceiling to allow clerestory windows above to provide southern light into the bedroom behind. Operable transom windows above the bedroom doors increase natural light and ventilation. Photographer: Vance Fox
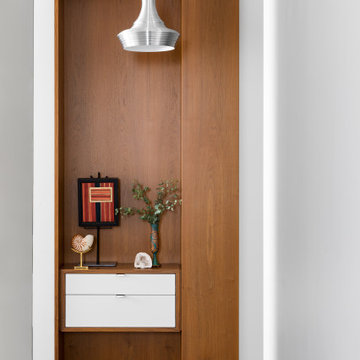
Our Cambridge interior design studio gave a warm and welcoming feel to this converted loft featuring exposed-brick walls and wood ceilings and beams. Comfortable yet stylish furniture, metal accents, printed wallpaper, and an array of colorful rugs add a sumptuous, masculine vibe.
---
Project designed by Boston interior design studio Dane Austin Design. They serve Boston, Cambridge, Hingham, Cohasset, Newton, Weston, Lexington, Concord, Dover, Andover, Gloucester, as well as surrounding areas.
For more about Dane Austin Design, click here: https://daneaustindesign.com/
To learn more about this project, click here:
https://daneaustindesign.com/luxury-loft
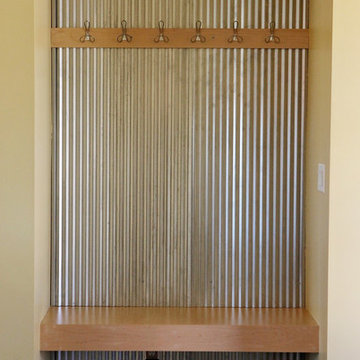
Studio Laguna Photography
Example of a small urban porcelain tile hallway design in Minneapolis with beige walls
Example of a small urban porcelain tile hallway design in Minneapolis with beige walls
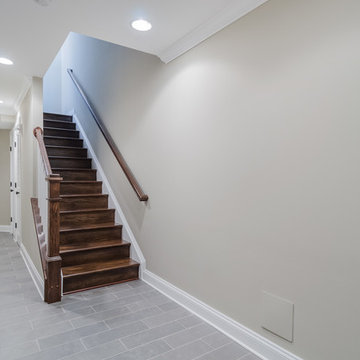
Inspiration for a large industrial slate floor and gray floor hallway remodel in Baltimore with beige walls
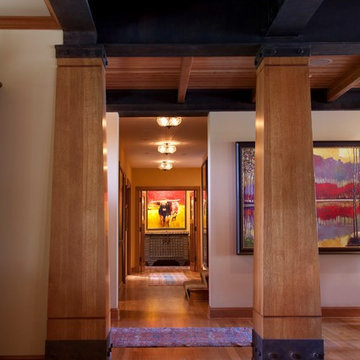
MA Peterson
www.mapeterson.com
Hallway - large industrial medium tone wood floor hallway idea in Minneapolis with beige walls
Hallway - large industrial medium tone wood floor hallway idea in Minneapolis with beige walls
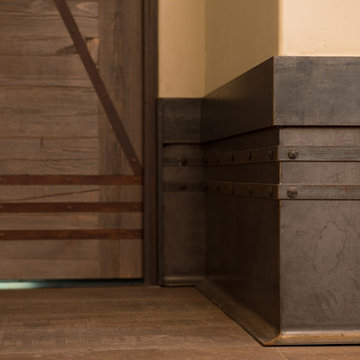
Jon M Photography
Large urban hallway photo in Other with beige walls
Large urban hallway photo in Other with beige walls
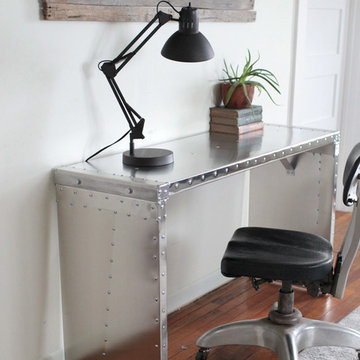
The polished aluminum patchwork, reminiscent of vintage airplanes, wraps around the top our our aviator style Air Boss Console Table. Its semi-reflective luster brightens even the smallest of spaces, and is perfect for a hall table or a desk. Great for apartments where space may be hard to come by, but no need to lack on style.
Each Air Boss Console Table is a unique piece of art and will vary slightly in appearance with its own, handcrafted characteristics. If you're looking for a custom size, feel free to let us know.
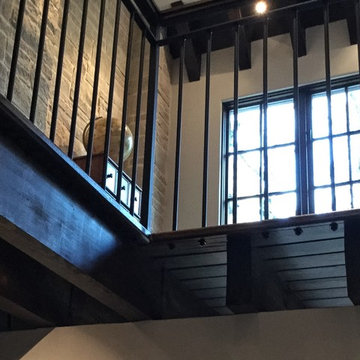
Example of a mid-sized urban dark wood floor hallway design in Atlanta with beige walls
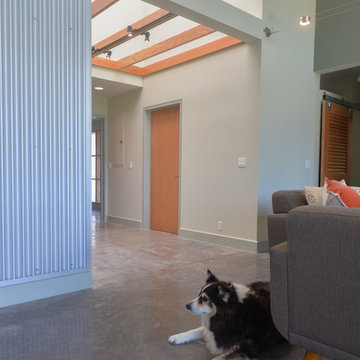
Large urban concrete floor and gray floor hallway photo in Hawaii with beige walls
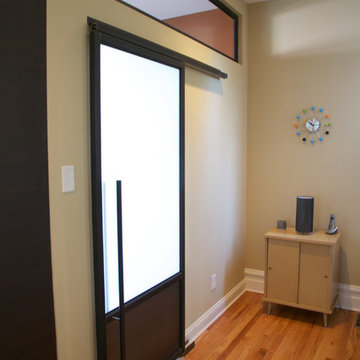
Hallway - mid-sized industrial medium tone wood floor hallway idea in Denver with beige walls
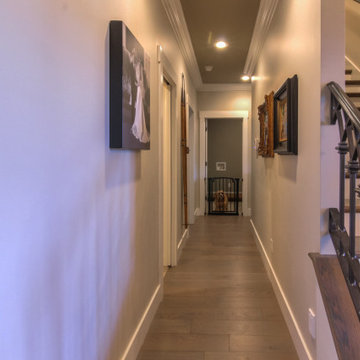
Inspiration for an industrial light wood floor hallway remodel in Nashville with beige walls
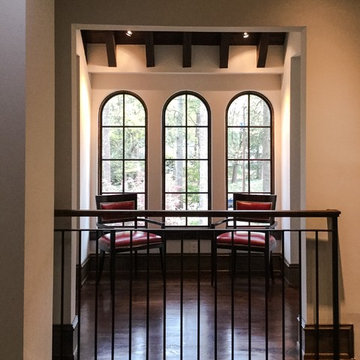
Inspiration for a mid-sized industrial dark wood floor hallway remodel in Atlanta with beige walls
Industrial Hallway with Beige Walls Ideas
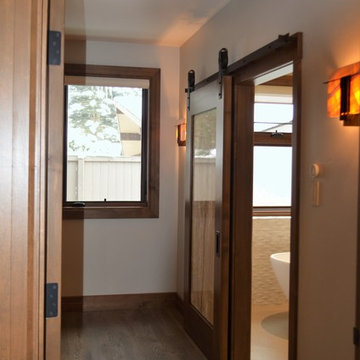
Onyx Panel custom barn door and steel track. Ultralights sconces in amber.
Inspiration for a mid-sized industrial medium tone wood floor and brown floor hallway remodel in Seattle with beige walls
Inspiration for a mid-sized industrial medium tone wood floor and brown floor hallway remodel in Seattle with beige walls
1






