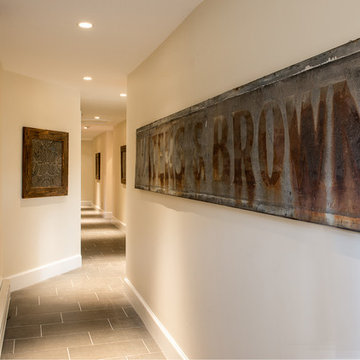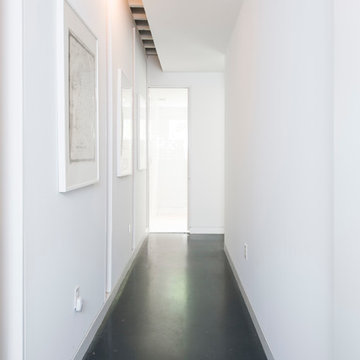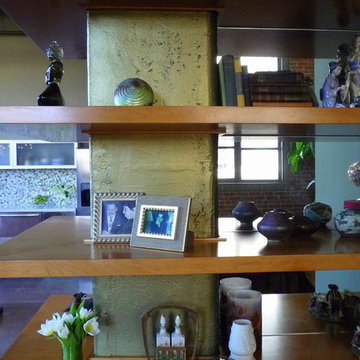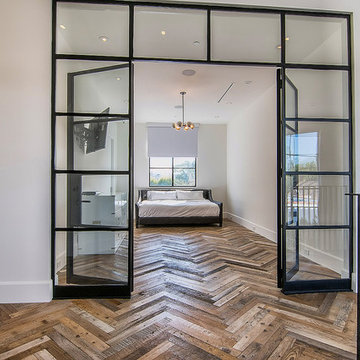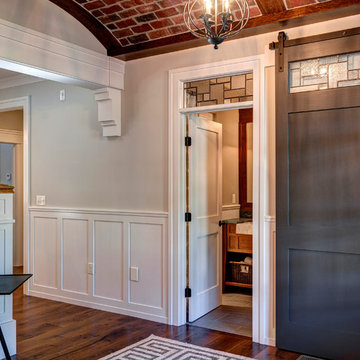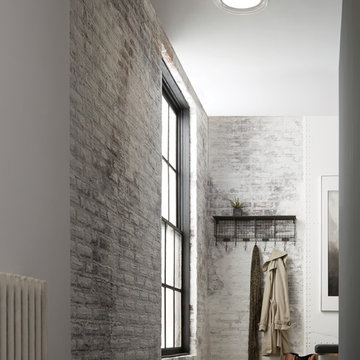Industrial Hallway Ideas
Refine by:
Budget
Sort by:Popular Today
141 - 160 of 3,608 photos
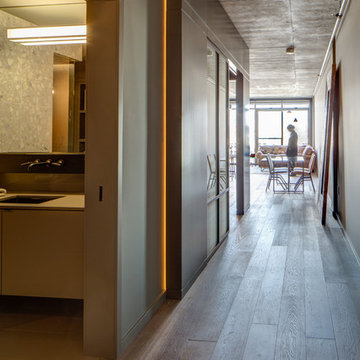
H&H teamed up with designer Andee Hess of Osmose Design to take an outdated, pieced-together Portland loft and transform it into a cohesive and functional design. New wood flooring and a Silver Fox granite accent wall combines natural elements with contemporary style while new kitchen cabinetry and updated shower bring a higher level of functionality to the loft. Modern pendant lighting and integrated LED linear lighting brings additional light to the space. Photography by Jeff Amram Photography.
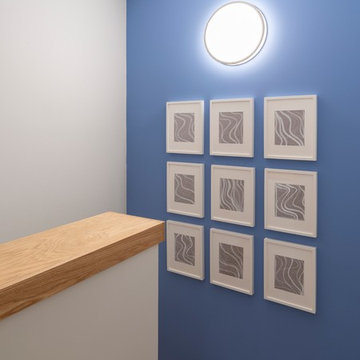
Huge wall was defined by delf blue color and collection of line drawings. Large round mirror illuminates the stairs
Inspiration for an industrial hallway remodel in New York with blue walls
Inspiration for an industrial hallway remodel in New York with blue walls
Find the right local pro for your project
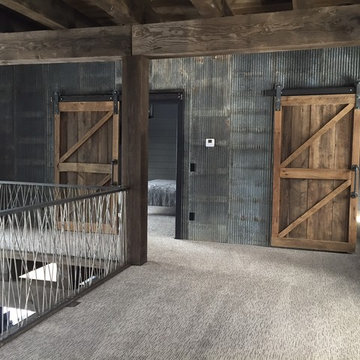
Custom home designed and built by Ron Waldner Signature Homes
Large urban dark wood floor hallway photo in Other with gray walls
Large urban dark wood floor hallway photo in Other with gray walls
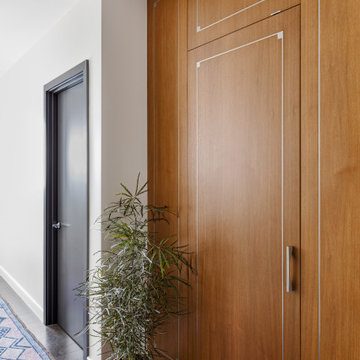
Our Cambridge interior design studio gave a warm and welcoming feel to this converted loft featuring exposed-brick walls and wood ceilings and beams. Comfortable yet stylish furniture, metal accents, printed wallpaper, and an array of colorful rugs add a sumptuous, masculine vibe.
---
Project designed by Boston interior design studio Dane Austin Design. They serve Boston, Cambridge, Hingham, Cohasset, Newton, Weston, Lexington, Concord, Dover, Andover, Gloucester, as well as surrounding areas.
For more about Dane Austin Design, see here: https://daneaustindesign.com/
To learn more about this project, see here:
https://daneaustindesign.com/luxury-loft
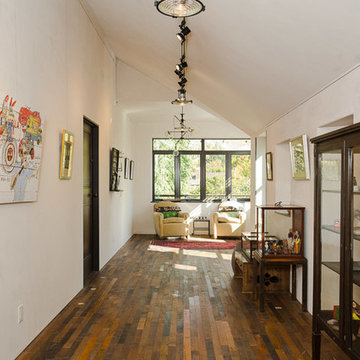
LEED Platinum Home by Tall Pines Construction. Completed 2013.
Photo by Kerry Puckett
Urban hallway photo in Salt Lake City
Urban hallway photo in Salt Lake City
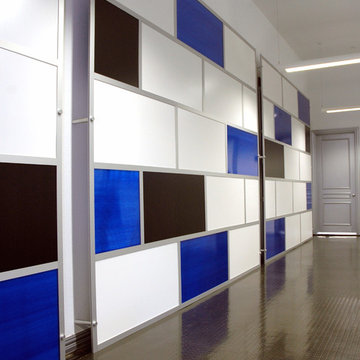
Custom screens mounted to shield existing garage doors for home office.
Inspiration for a large industrial hallway remodel in Dallas
Inspiration for a large industrial hallway remodel in Dallas
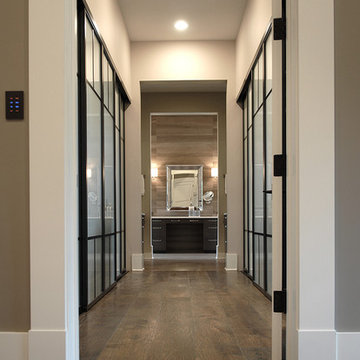
Industrial, Zen and craftsman influences harmoniously come together in one jaw-dropping design. Windows and galleries let natural light saturate the open space and highlight rustic wide-plank floors. Floor: 9-1/2” wide-plank Vintage French Oak Rustic Character Victorian Collection hand scraped pillowed edge color Komaco Satin Hardwax Oil. For more information please email us at: sales@signaturehardwoods.com
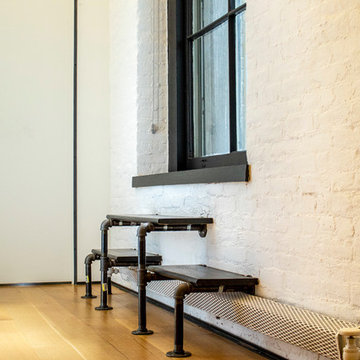
photos by Pedro Marti
This large light-filled open loft in the Tribeca neighborhood of New York City was purchased by a growing family to make into their family home. The loft, previously a lighting showroom, had been converted for residential use with the standard amenities but was entirely open and therefore needed to be reconfigured. One of the best attributes of this particular loft is its extremely large windows situated on all four sides due to the locations of neighboring buildings. This unusual condition allowed much of the rear of the space to be divided into 3 bedrooms/3 bathrooms, all of which had ample windows. The kitchen and the utilities were moved to the center of the space as they did not require as much natural lighting, leaving the entire front of the loft as an open dining/living area. The overall space was given a more modern feel while emphasizing it’s industrial character. The original tin ceiling was preserved throughout the loft with all new lighting run in orderly conduit beneath it, much of which is exposed light bulbs. In a play on the ceiling material the main wall opposite the kitchen was clad in unfinished, distressed tin panels creating a focal point in the home. Traditional baseboards and door casings were thrown out in lieu of blackened steel angle throughout the loft. Blackened steel was also used in combination with glass panels to create an enclosure for the office at the end of the main corridor; this allowed the light from the large window in the office to pass though while creating a private yet open space to work. The master suite features a large open bath with a sculptural freestanding tub all clad in a serene beige tile that has the feel of concrete. The kids bath is a fun play of large cobalt blue hexagon tile on the floor and rear wall of the tub juxtaposed with a bright white subway tile on the remaining walls. The kitchen features a long wall of floor to ceiling white and navy cabinetry with an adjacent 15 foot island of which half is a table for casual dining. Other interesting features of the loft are the industrial ladder up to the small elevated play area in the living room, the navy cabinetry and antique mirror clad dining niche, and the wallpapered powder room with antique mirror and blackened steel accessories.
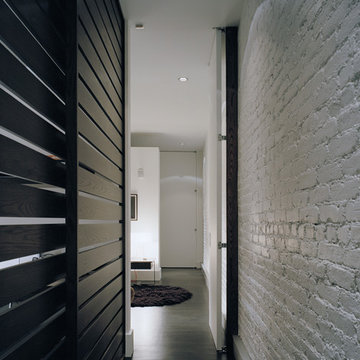
Åke E:son Lindman
Inspiration for a mid-sized industrial dark wood floor hallway remodel in New York with white walls
Inspiration for a mid-sized industrial dark wood floor hallway remodel in New York with white walls
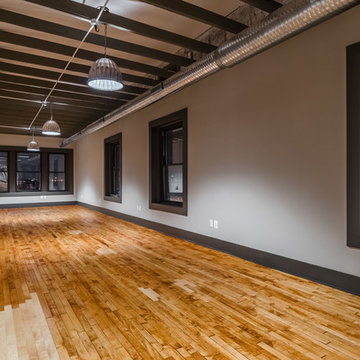
Inspiration for a large industrial light wood floor hallway remodel in Baltimore with gray walls
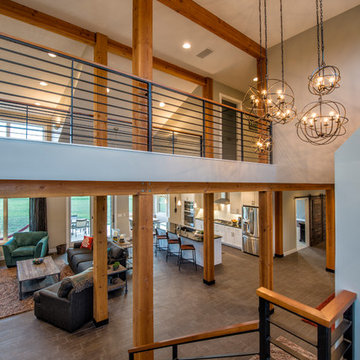
Photography by Starboard & Port of Springfield, MO.
Example of a mid-sized urban brown floor hallway design in Other with gray walls
Example of a mid-sized urban brown floor hallway design in Other with gray walls
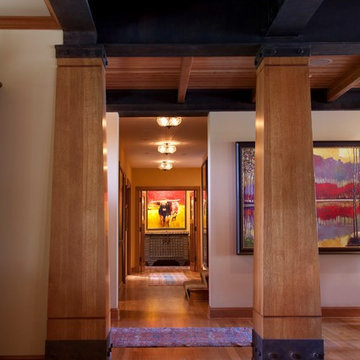
MA Peterson
www.mapeterson.com
Hallway - large industrial medium tone wood floor hallway idea in Minneapolis with beige walls
Hallway - large industrial medium tone wood floor hallway idea in Minneapolis with beige walls
Industrial Hallway Ideas
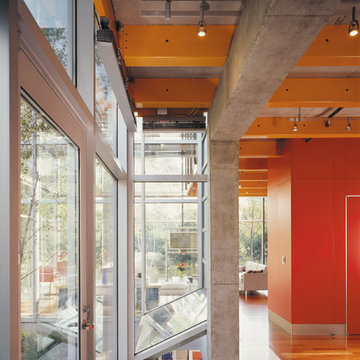
Photography-Hedrich Blessing
Glass House:
The design objective was to build a house for my wife and three kids, looking forward in terms of how people live today. To experiment with transparency and reflectivity, removing borders and edges from outside to inside the house, and to really depict “flowing and endless space”. To construct a house that is smart and efficient in terms of construction and energy, both in terms of the building and the user. To tell a story of how the house is built in terms of the constructability, structure and enclosure, with the nod to Japanese wood construction in the method in which the concrete beams support the steel beams; and in terms of how the entire house is enveloped in glass as if it was poured over the bones to make it skin tight. To engineer the house to be a smart house that not only looks modern, but acts modern; every aspect of user control is simplified to a digital touch button, whether lights, shades/blinds, HVAC, communication/audio/video, or security. To develop a planning module based on a 16 foot square room size and a 8 foot wide connector called an interstitial space for hallways, bathrooms, stairs and mechanical, which keeps the rooms pure and uncluttered. The base of the interstitial spaces also become skylights for the basement gallery.
This house is all about flexibility; the family room, was a nursery when the kids were infants, is a craft and media room now, and will be a family room when the time is right. Our rooms are all based on a 16’x16’ (4.8mx4.8m) module, so a bedroom, a kitchen, and a dining room are the same size and functions can easily change; only the furniture and the attitude needs to change.
The house is 5,500 SF (550 SM)of livable space, plus garage and basement gallery for a total of 8200 SF (820 SM). The mathematical grid of the house in the x, y and z axis also extends into the layout of the trees and hardscapes, all centered on a suburban one-acre lot.
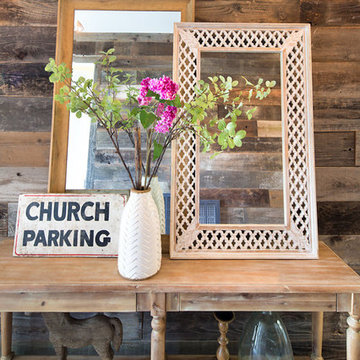
Marcell Puzsar, Brightroom Photography
Hallway - mid-sized industrial medium tone wood floor hallway idea in San Francisco with brown walls
Hallway - mid-sized industrial medium tone wood floor hallway idea in San Francisco with brown walls
8






