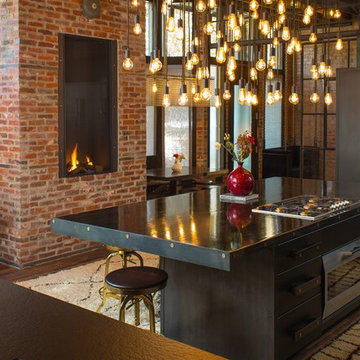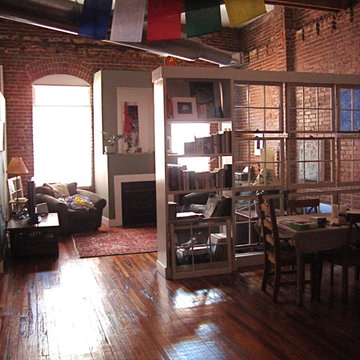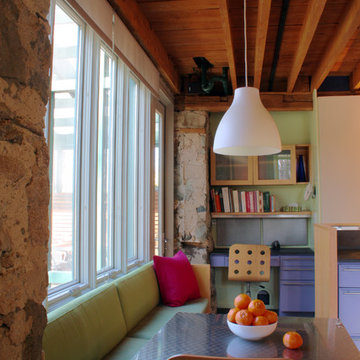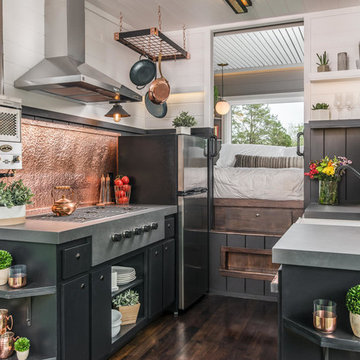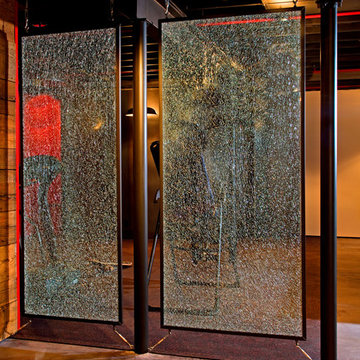Industrial Home Design Ideas
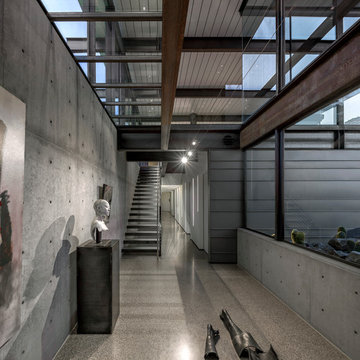
Clean modern lines & materials throughout and Construction Zone's custom fabricated steel windows open up to the mountain and views.
architecture & construction: The Construction Zone, LTD
photo:bill timmerman
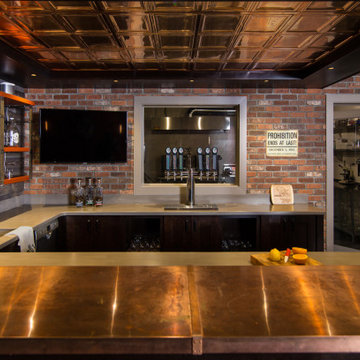
In this project, Rochman Design Build converted an unfinished basement of a new Ann Arbor home into a stunning home pub and entertaining area, with commercial grade space for the owners' craft brewing passion. The feel is that of a speakeasy as a dark and hidden gem found in prohibition time. The materials include charcoal stained concrete floor, an arched wall veneered with red brick, and an exposed ceiling structure painted black. Bright copper is used as the sparkling gem with a pressed-tin-type ceiling over the bar area, which seats 10, copper bar top and concrete counters. Old style light fixtures with bare Edison bulbs, well placed LED accent lights under the bar top, thick shelves, steel supports and copper rivet connections accent the feel of the 6 active taps old-style pub. Meanwhile, the brewing room is splendidly modern with large scale brewing equipment, commercial ventilation hood, wash down facilities and specialty equipment. A large window allows a full view into the brewing room from the pub sitting area. In addition, the space is large enough to feel cozy enough for 4 around a high-top table or entertain a large gathering of 50. The basement remodel also includes a wine cellar, a guest bathroom and a room that can be used either as guest room or game room, and a storage area.
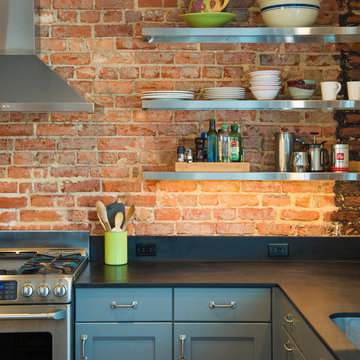
Michael Wilkinson
Kitchen - mid-sized industrial l-shaped kitchen idea in DC Metro with flat-panel cabinets, gray cabinets, an island, a drop-in sink, marble countertops and stainless steel appliances
Kitchen - mid-sized industrial l-shaped kitchen idea in DC Metro with flat-panel cabinets, gray cabinets, an island, a drop-in sink, marble countertops and stainless steel appliances
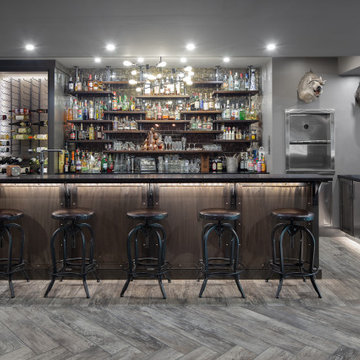
Large urban galley medium tone wood floor and gray floor seated home bar photo in Other with granite countertops, glass tile backsplash, shaker cabinets, dark wood cabinets and black countertops
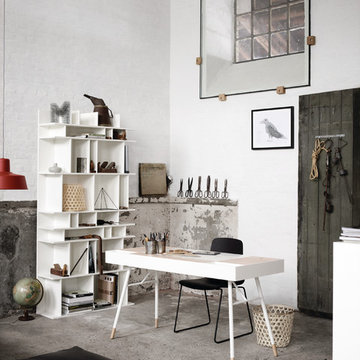
Enjoy wireless music while you work. We have thought of everything when it comes to this amazing new 'all-you-need-in-one' desk. This super functional table has integrated Bluetooth enabled speakers and storage space as well as easy cable management. No mess and the easiest way to plug, work, or play.
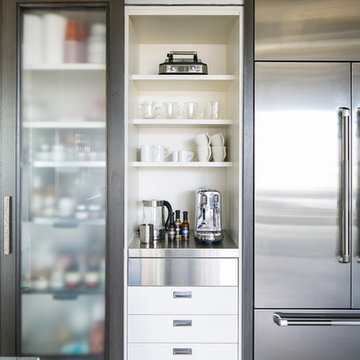
Ryan Garvin Photography, Robeson Design
Mid-sized urban u-shaped medium tone wood floor and gray floor eat-in kitchen photo in Denver with an undermount sink, glass-front cabinets, dark wood cabinets, quartz countertops, gray backsplash, brick backsplash, stainless steel appliances and no island
Mid-sized urban u-shaped medium tone wood floor and gray floor eat-in kitchen photo in Denver with an undermount sink, glass-front cabinets, dark wood cabinets, quartz countertops, gray backsplash, brick backsplash, stainless steel appliances and no island

Photography by John Gibbons
This project is designed as a family retreat for a client that has been visiting the southern Colorado area for decades. The cabin consists of two bedrooms and two bathrooms – with guest quarters accessed from exterior deck.
Project by Studio H:T principal in charge Brad Tomecek (now with Tomecek Studio Architecture). The project is assembled with the structural and weather tight use of shipping containers. The cabin uses one 40’ container and six 20′ containers. The ends will be structurally reinforced and enclosed with additional site built walls and custom fitted high-performance glazing assemblies.
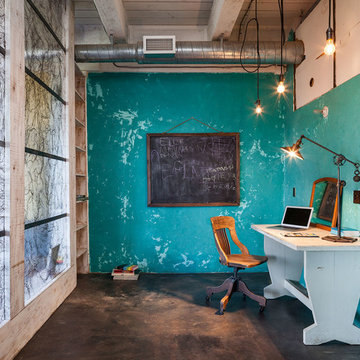
KuDa Photography
Mid-sized urban freestanding desk concrete floor and black floor study room photo in Portland with blue walls and no fireplace
Mid-sized urban freestanding desk concrete floor and black floor study room photo in Portland with blue walls and no fireplace
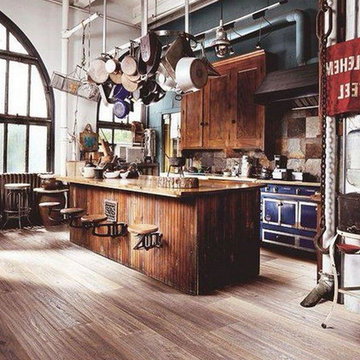
Mid-sized urban single-wall light wood floor and brown floor open concept kitchen photo in Columbus with a farmhouse sink, recessed-panel cabinets, dark wood cabinets, wood countertops, brown backsplash, stone tile backsplash, colored appliances, an island and brown countertops
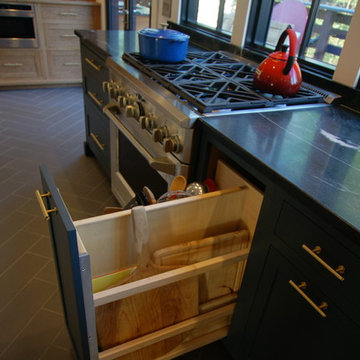
A Modern Farmhouse Kitchen remodel with subtle industrial styling, clean lines, texture and simple elegance Custom Cabinetry by Castleman Carpentry
- custom utensil / cutting board pull out
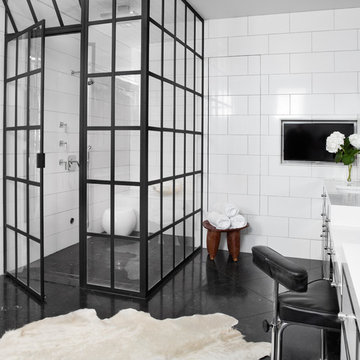
The shower enclosure echoes the Clerestory windows of the main living space.
Photo by Adam Milliron
Mid-sized urban master white tile and ceramic tile marble floor and black floor corner shower photo in Other with glass-front cabinets, white cabinets, white walls, a hinged shower door, a one-piece toilet, a drop-in sink and solid surface countertops
Mid-sized urban master white tile and ceramic tile marble floor and black floor corner shower photo in Other with glass-front cabinets, white cabinets, white walls, a hinged shower door, a one-piece toilet, a drop-in sink and solid surface countertops

Small urban master white tile and ceramic tile cement tile floor, black floor and single-sink bathroom photo in Philadelphia with flat-panel cabinets, medium tone wood cabinets, a one-piece toilet, white walls, a vessel sink, quartzite countertops, white countertops and a floating vanity
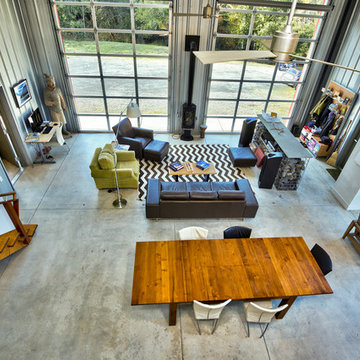
C. Peterson
Example of a mid-sized urban loft-style laminate floor and gray floor living room design in San Francisco with gray walls and a ribbon fireplace
Example of a mid-sized urban loft-style laminate floor and gray floor living room design in San Francisco with gray walls and a ribbon fireplace
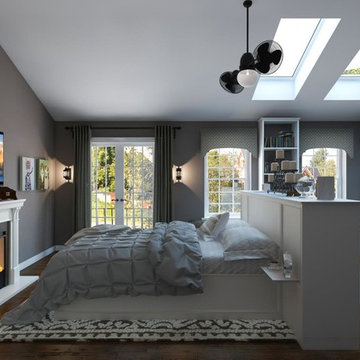
Bedroom - large industrial master porcelain tile bedroom idea in St Louis with gray walls, a standard fireplace and a wood fireplace surround
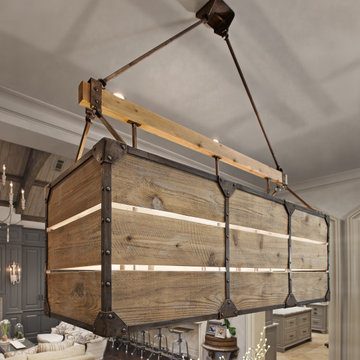
Close-up view of the custom designed & fabricated distressed wood & steel light fixture over the breakfast table.
Inspiration for a mid-sized industrial open concept dark wood floor and brown floor family room remodel in Houston with gray walls
Inspiration for a mid-sized industrial open concept dark wood floor and brown floor family room remodel in Houston with gray walls
Industrial Home Design Ideas
56

























