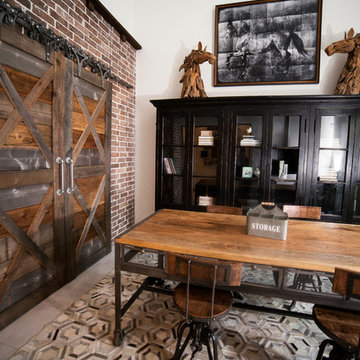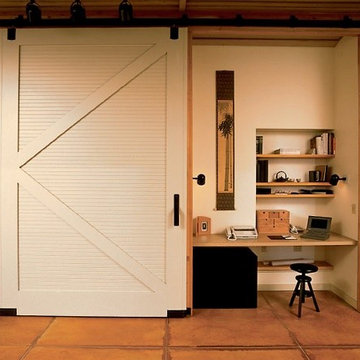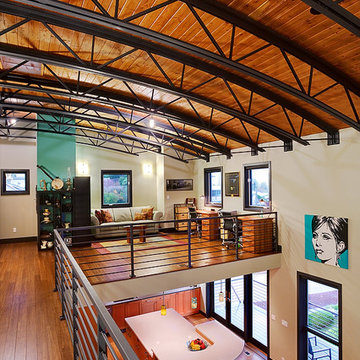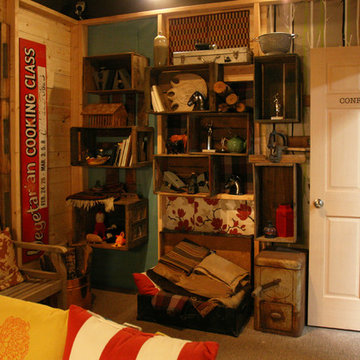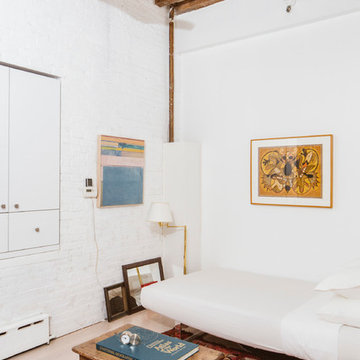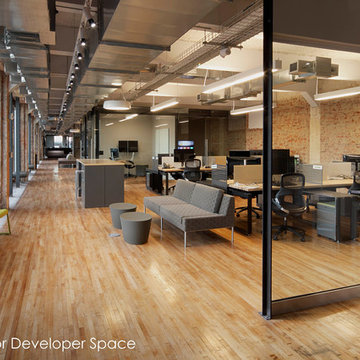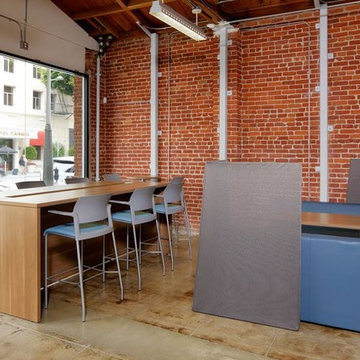Industrial Home Office Ideas
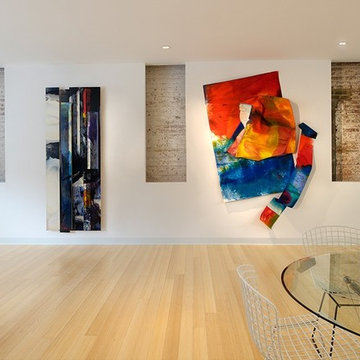
Two-story Modernist imposition for artist's office.
Large urban light wood floor home studio photo in DC Metro with white walls
Large urban light wood floor home studio photo in DC Metro with white walls
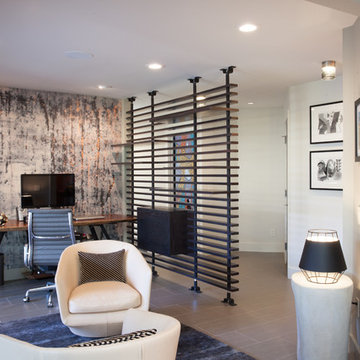
Mid-sized urban freestanding desk vinyl floor and brown floor study room photo in San Francisco with white walls and no fireplace
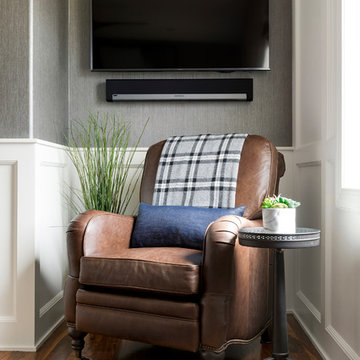
Photos by Spacecrafting Photography
Mid-sized urban freestanding desk medium tone wood floor and brown floor home office photo in Minneapolis with gray walls
Mid-sized urban freestanding desk medium tone wood floor and brown floor home office photo in Minneapolis with gray walls
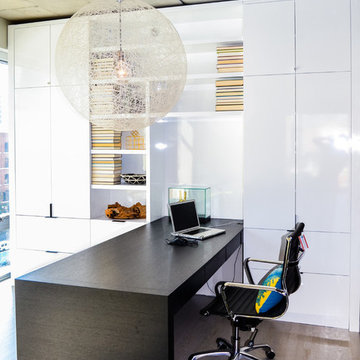
To give this condo a more prominent entry hallway, our team designed a large wooden paneled wall made of Brazilian plantation wood, that ran perpendicular to the front door. The paneled wall.
To further the uniqueness of this condo, we added a sophisticated wall divider in the middle of the living space, separating the living room from the home office. This divider acted as both a television stand, bookshelf, and fireplace.
The floors were given a creamy coconut stain, which was mixed and matched to form a perfect concoction of slate grays and sandy whites.
The kitchen, which is located just outside of the living room area, has an open-concept design. The kitchen features a large kitchen island with white countertops, stainless steel appliances, large wooden cabinets, and bar stools.
Project designed by Skokie renovation firm, Chi Renovation & Design. They serve the Chicagoland area, and it's surrounding suburbs, with an emphasis on the North Side and North Shore. You'll find their work from the Loop through Lincoln Park, Skokie, Evanston, Wilmette, and all of the way up to Lake Forest.
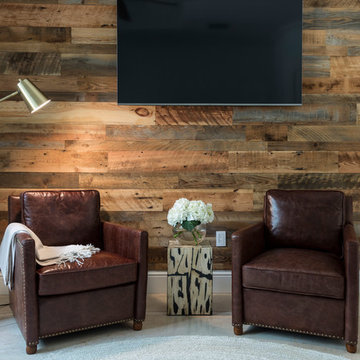
Jorge Parra Photography
Example of a large urban freestanding desk marble floor and beige floor home studio design in Miami with gray walls and no fireplace
Example of a large urban freestanding desk marble floor and beige floor home studio design in Miami with gray walls and no fireplace
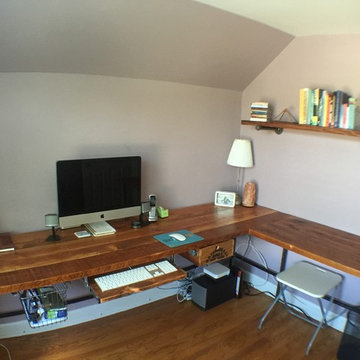
Urban Wood Goods desk with accessories
Mid-sized urban freestanding desk medium tone wood floor home studio photo in Chicago with beige walls
Mid-sized urban freestanding desk medium tone wood floor home studio photo in Chicago with beige walls
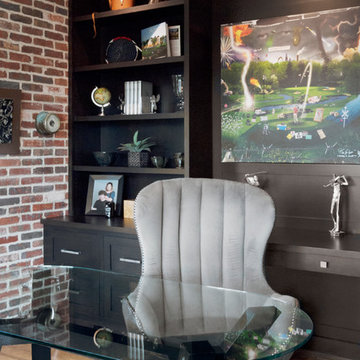
Adrienne DeRosa
Urban freestanding desk light wood floor home studio photo in Cleveland
Urban freestanding desk light wood floor home studio photo in Cleveland
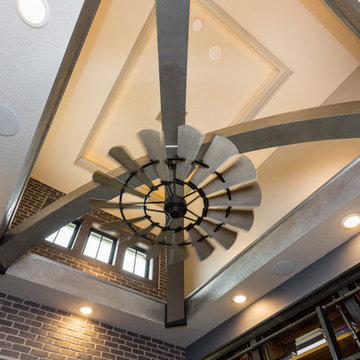
Mid-sized urban freestanding desk dark wood floor and brown floor study room photo in Other with gray walls and no fireplace
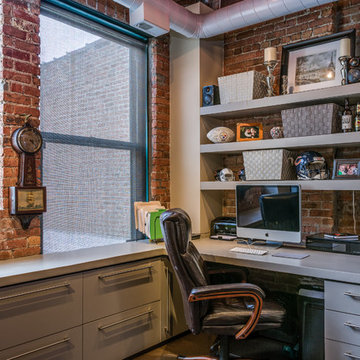
This is a unique three level loft home in Chicago's Lakeview area. We initially were asked to renovate the master bathroom, and were invited back six months later to renovate the kitchen. living room and home office. The clients wanted to make the spaces more functional and make them feel a little more residential, while maintaining the industrial look of the loft.
Nina Leone
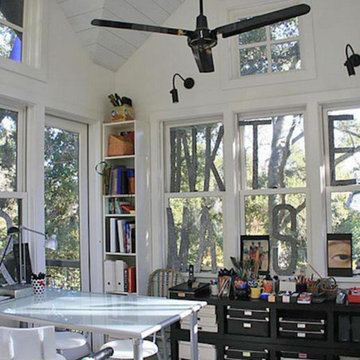
Inspiration for an industrial home office remodel in San Francisco
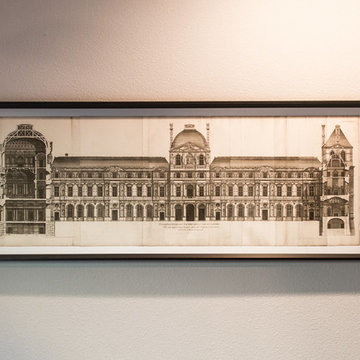
A transitional townhouse for a family with a touch of modern design and blue accents. When I start a project, I always ask a client to describe three words that they want to describe their home. In this instance, the owner asked for a modern, clean, and functional aesthetic that would be family-friendly, while also allowing him to entertain. We worked around the owner's artwork by Ryan Fugate in order to choose a neutral but also sophisticated palette of blues, greys, and green for the entire home. Metallic accents create a more modern feel that plays off of the hardware already in the home. The result is a comfortable and bright home where everyone can relax at the end of a long day.
Photography by Reagen Taylor Photography
Collaboration with lead designer Travis Michael Interiors
---
Project designed by the Atomic Ranch featured modern designers at Breathe Design Studio. From their Austin design studio, they serve an eclectic and accomplished nationwide clientele including in Palm Springs, LA, and the San Francisco Bay Area.
For more about Breathe Design Studio, see here: https://www.breathedesignstudio.com/
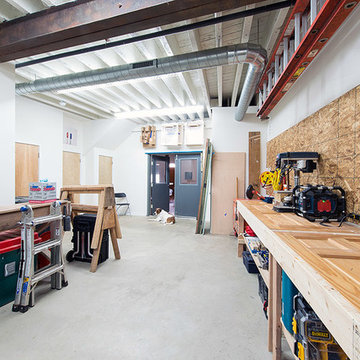
Home studio - large industrial freestanding desk light wood floor home studio idea in Philadelphia with white walls and no fireplace
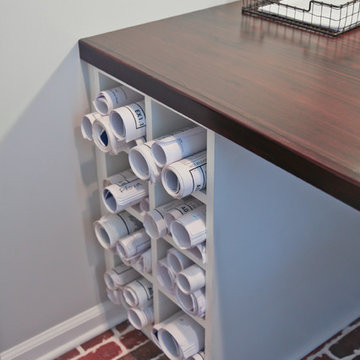
Blueprint storage - customized storage.
Never the Rock Photography
Inspiration for a small industrial built-in desk home office remodel in Atlanta with gray walls
Inspiration for a small industrial built-in desk home office remodel in Atlanta with gray walls
Industrial Home Office Ideas
8






