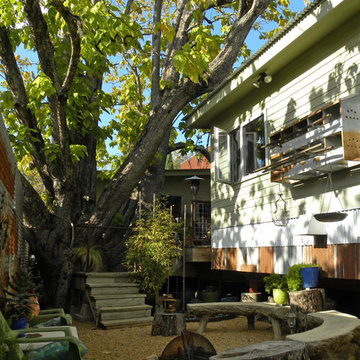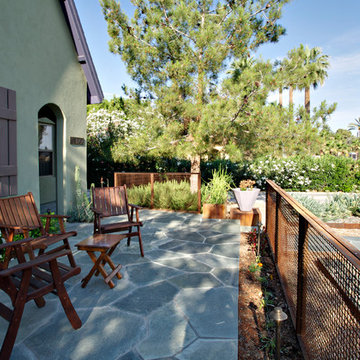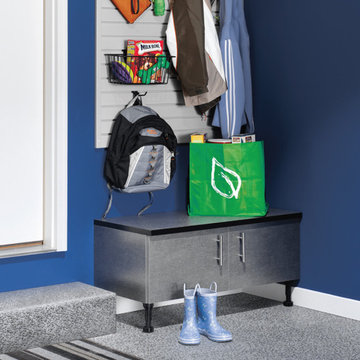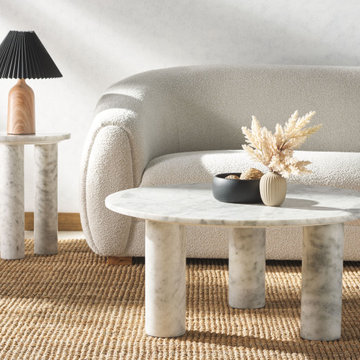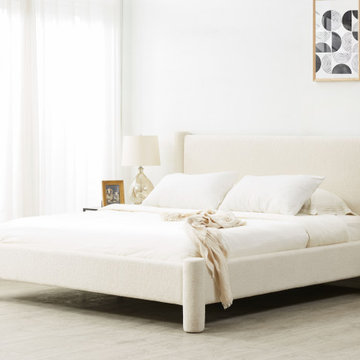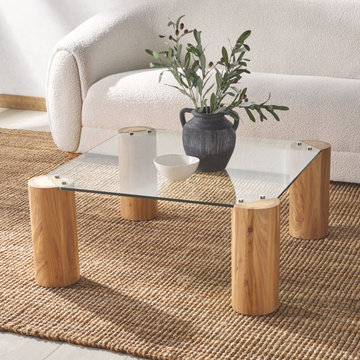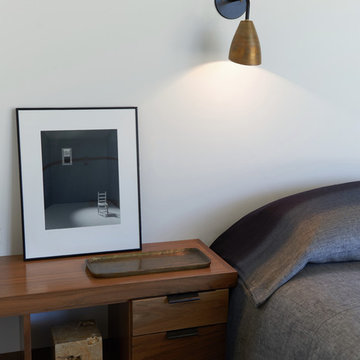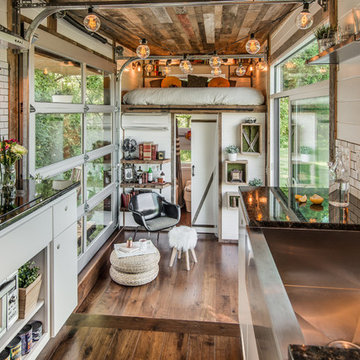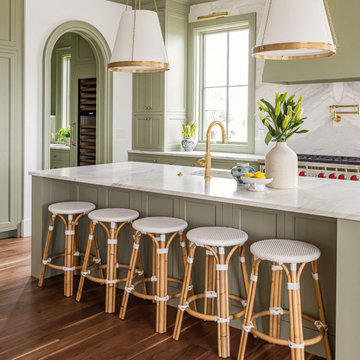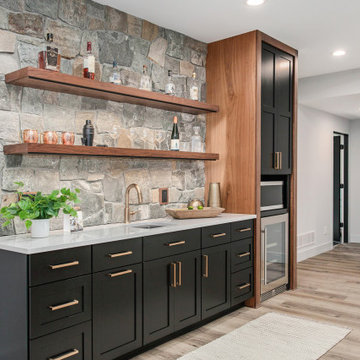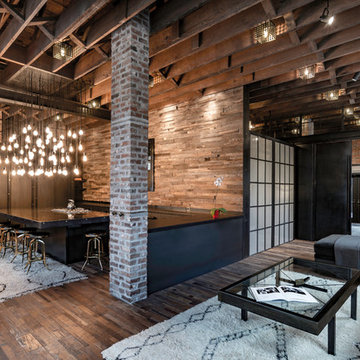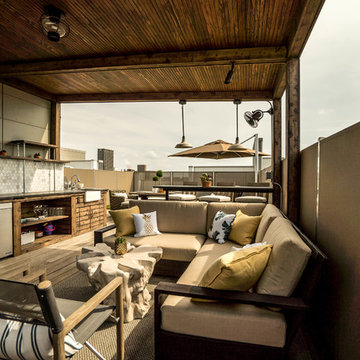Industrial Home Design Ideas
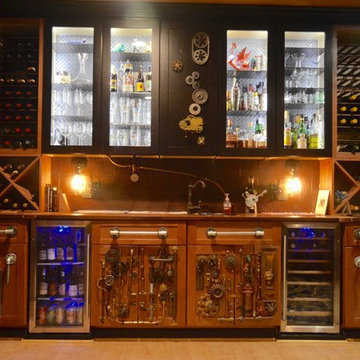
Example of a mid-sized urban single-wall light wood floor wet bar design in DC Metro with an undermount sink, shaker cabinets, medium tone wood cabinets, quartz countertops, brown backsplash and ceramic backsplash
Find the right local pro for your project
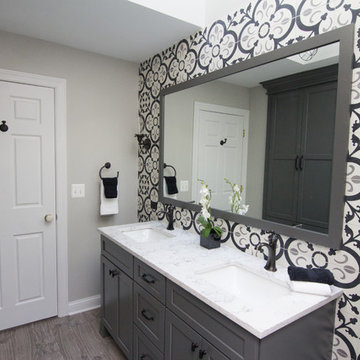
Example of a large urban master black and white tile and cement tile porcelain tile and gray floor bathroom design in Chicago with flat-panel cabinets, gray cabinets, a two-piece toilet, gray walls, an undermount sink, quartz countertops, a hinged shower door and white countertops

Contemporary kitchen area with a breakfast bar, modern ceiling lights, dark brown cabinets, and stainless steel finishes.
Example of a small urban l-shaped medium tone wood floor, brown floor and wood ceiling eat-in kitchen design in Seattle with a double-bowl sink, flat-panel cabinets, dark wood cabinets, white backsplash, ceramic backsplash, stainless steel appliances, an island and gray countertops
Example of a small urban l-shaped medium tone wood floor, brown floor and wood ceiling eat-in kitchen design in Seattle with a double-bowl sink, flat-panel cabinets, dark wood cabinets, white backsplash, ceramic backsplash, stainless steel appliances, an island and gray countertops
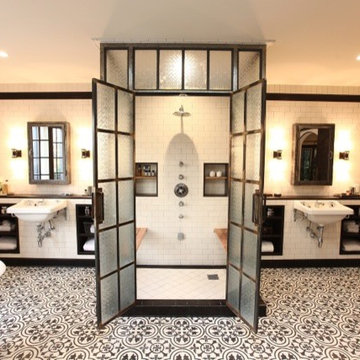
Into all of this, our cement floor tiles in our Cluny pattern fit in perfectly with their crisp black and white palette Doherty selected for the room and serve as a strong counterpoint to the white subway tiles that line the walls. It also provides a bit of softness to the space with its more curvilinear design, offsetting some of the harder edges found. It’s another inspired project and a testament to the fabulous versatility of Granada Tile. Interior Design: Deirdre Doherty / Cement tiles: Granada Tile / Photograph: Ryan Phillips
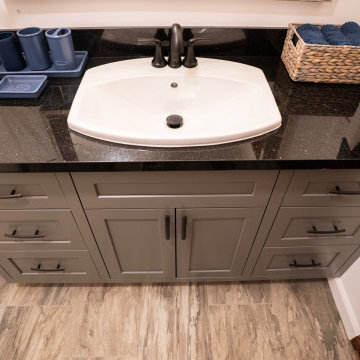
Example of a mid-sized urban master black tile and ceramic tile ceramic tile, gray floor and single-sink alcove shower design in San Francisco with shaker cabinets, gray cabinets, a two-piece toilet, white walls, a trough sink, quartz countertops, a hinged shower door, black countertops, a niche and a built-in vanity
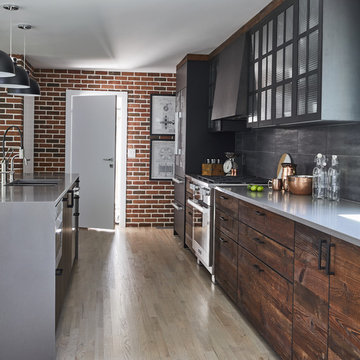
Inspiration for a large industrial galley light wood floor and beige floor eat-in kitchen remodel in New York with an undermount sink, flat-panel cabinets, dark wood cabinets, gray backsplash, black appliances, an island and gray countertops
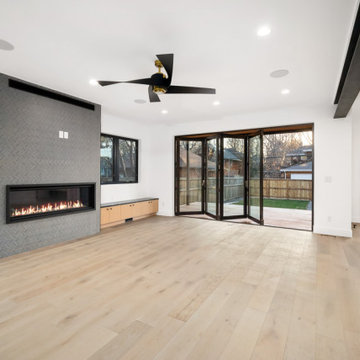
Example of a large urban open concept light wood floor, brown floor and exposed beam living room design in Denver with white walls, a standard fireplace and a tile fireplace
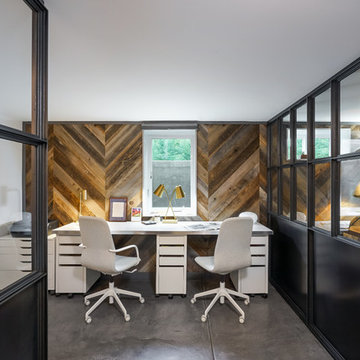
L+M's ADU is a basement converted to an accessory dwelling unit (ADU) with exterior & main level access, wet bar, living space with movie center & ethanol fireplace, office divided by custom steel & glass "window" grid, guest bathroom, & guest bedroom. Along with an efficient & versatile layout, we were able to get playful with the design, reflecting the whimsical personalties of the home owners.
credits
design: Matthew O. Daby - m.o.daby design
interior design: Angela Mechaley - m.o.daby design
construction: Hammish Murray Construction
custom steel fabricator: Flux Design
reclaimed wood resource: Viridian Wood
photography: Darius Kuzmickas - KuDa Photography
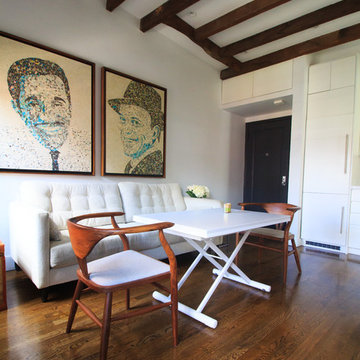
Photo: Sarah Seung McFarland © 2017 Houzz
Design: Bento Designs
Inspiration for an industrial dining room remodel in New York
Inspiration for an industrial dining room remodel in New York

Lou Costy
Inspiration for a huge industrial medium tone wood floor open concept kitchen remodel in Other with a farmhouse sink, raised-panel cabinets, white cabinets, soapstone countertops, white backsplash, ceramic backsplash and stainless steel appliances
Inspiration for a huge industrial medium tone wood floor open concept kitchen remodel in Other with a farmhouse sink, raised-panel cabinets, white cabinets, soapstone countertops, white backsplash, ceramic backsplash and stainless steel appliances
Industrial Home Design Ideas
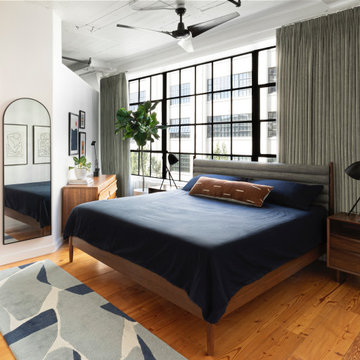
The main bedroom in a sophisticated and fun “lived-in-luxe” loft home with a mix of contemporary, industrial, and midcentury-inspired furniture and decor. Bold, colorful art, a custom wine bar, and cocktail lounge make this welcoming home a place to party.
Interior design & styling by Parlour & Palm
Photos by Christopher Dibble
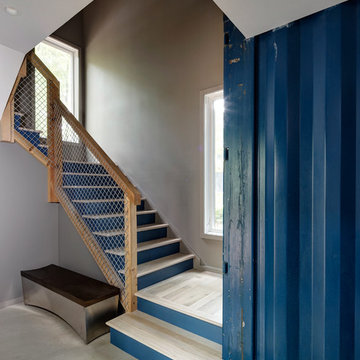
The peeks of container throughout the home are a nod to its signature architectural detail. Bringing the outdoors in was also important to the homeowners and the designers were able to harvest trees from the property to use throughout the home.
126

























