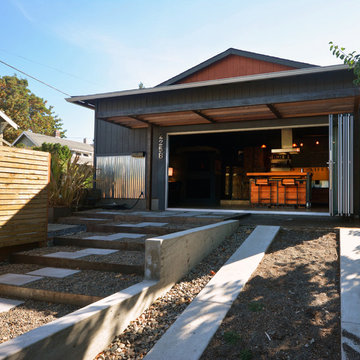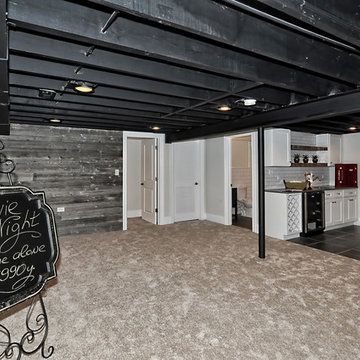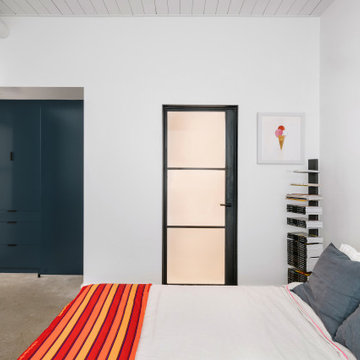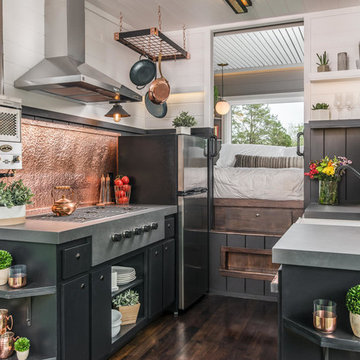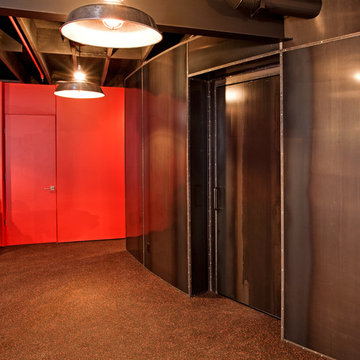Industrial Home Design Ideas
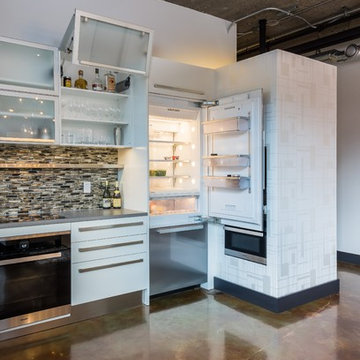
Photography by: Dave Goldberg (Tapestry Images)
Mid-sized urban u-shaped concrete floor and brown floor eat-in kitchen photo in Detroit with an undermount sink, flat-panel cabinets, white cabinets, solid surface countertops, multicolored backsplash, glass tile backsplash, stainless steel appliances and no island
Mid-sized urban u-shaped concrete floor and brown floor eat-in kitchen photo in Detroit with an undermount sink, flat-panel cabinets, white cabinets, solid surface countertops, multicolored backsplash, glass tile backsplash, stainless steel appliances and no island

D.R. Domenichini Construction, San Martin, California, 2020 Regional CotY Award Winner, Residential Interior Under $100,000
Corner shower - mid-sized industrial master white tile and porcelain tile ceramic tile, gray floor and double-sink corner shower idea in Other with medium tone wood cabinets, a one-piece toilet, blue walls, an undermount sink, marble countertops, a hinged shower door, gray countertops and a freestanding vanity
Corner shower - mid-sized industrial master white tile and porcelain tile ceramic tile, gray floor and double-sink corner shower idea in Other with medium tone wood cabinets, a one-piece toilet, blue walls, an undermount sink, marble countertops, a hinged shower door, gray countertops and a freestanding vanity
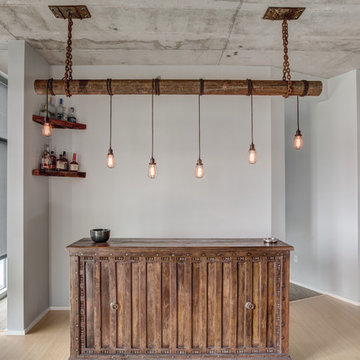
Mid-sized urban single-wall bamboo floor and beige floor wet bar photo in Nashville with no sink, dark wood cabinets, wood countertops and brown countertops
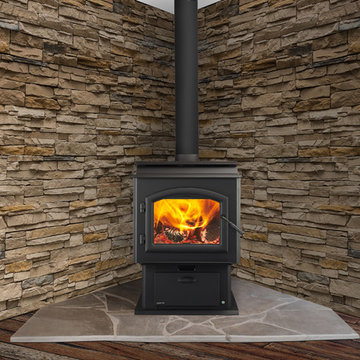
The smartest wood stove you'll ever use.
Introducing Quadra-Fire Adventure Series steel wood stoves, equipped with Smart Burn Technology™ (SBT). The only stoves that deliver on:
PERFORMANCE
- Smart Burn Technology™ delivers controllable, efficient heat and a clean burn
Reduces your home heating costs by up to 50%
EASY OPERATION
The only stove with Smart Burn Technology that:
- Maintains the temperature of your room with a programmable thermostat
- Automatically adjusts your stove, eliminating all manual air controls
- Tells you when to add more wood
- Allows you to load the wood, light the fire and walk away
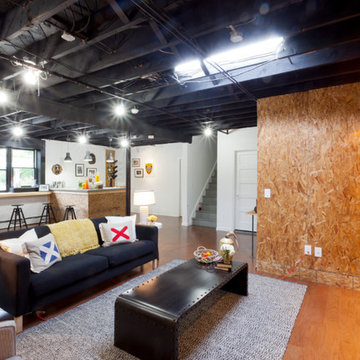
The new basement is the ultimate multi-functional space. A bar, foosball table, dartboard, and glass garage door with direct access to the back provide endless entertainment for guests; a cozy seating area with a whiteboard and pop-up television is perfect for Mike's work training sessions (or relaxing!); and a small playhouse and fun zone offer endless possibilities for the family's son, James.
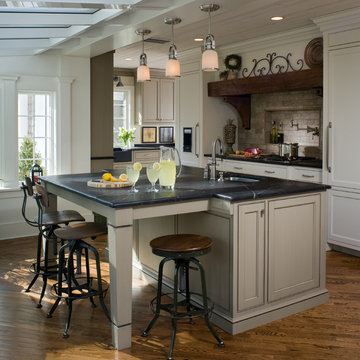
John Herr
Example of an urban kitchen design in Philadelphia with an undermount sink, shaker cabinets, white cabinets, beige backsplash and paneled appliances
Example of an urban kitchen design in Philadelphia with an undermount sink, shaker cabinets, white cabinets, beige backsplash and paneled appliances

This warm and inviting space has great industrial flair. We love the contrast of the black cabinets, plumbing fixtures, and accessories against the bright warm tones in the tile. Pebble tile was used as accent through the space, both in the niches in the tub and shower areas as well as for the backsplash behind the sink. The vanity is front and center when you walk into the space from the master bedroom. The framed medicine cabinets on the wall and drawers in the vanity provide great storage. The deep soaker tub, taking up pride-of-place at one end of the bathroom, is a great place to relax after a long day. A walk-in shower at the other end of the bathroom balances the space. The shower includes a rainhead and handshower for a luxurious bathing experience. The black theme is continued into the shower and around the glass panel between the toilet and shower enclosure. The shower, an open, curbless, walk-in, works well now and will be great as the family grows up and ages in place.
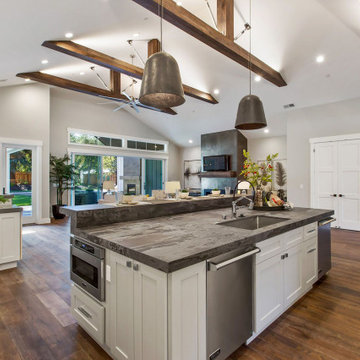
Industrial Modern Kitchen - beamed ceilings
Dekton on Island, Silestone around exterior of kitchen
Example of an urban kitchen design in San Francisco with ceramic backsplash
Example of an urban kitchen design in San Francisco with ceramic backsplash
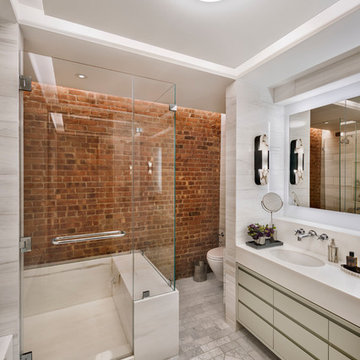
The Broome Street Loft is a beautiful example of a classic Soho loft conversion. The design highlights its historic architecture of the space while integrating modern elements. The 14-foot-high tin ceiling, metal Corinthian columns and iconic brick wall are contrasted with clean lines and modern profiles, creating a captivating dialogue between the old and the new.
The plan was completely revised: the bedroom was shifted to the side area to combine the living room and kitchen spaces into a larger, open plan space. The bathroom and laundry also shifted to a more efficient layout, which both widened the main living space and created the opportunity to add a new Powder Room. The high ceilings allowed for the creation of a new storage space above the laundry and bathroom, with a sleek, modern stair to provide access.
The kitchen seamlessly blends modern detailing with a vintage style. An existing recess in the brick wall serves as a focal point for the relocated Kitchen with the addition of custom bronze, steel and glass shelves. The kitchen island anchors the space, and the knife-edge stone countertop and custom metal legs make it feel more like a table than a built-in piece.
The bathroom features the brick wall which runs through the apartment, creating a uniquely Soho experience. The cove lighting throughout creates a bright interior space, and the white and grey tones of the tile provide a neutral counterpoint to the red brick. The space has beautiful stone accents, such as the custom-built tub deck, shower, vanity, and niches.
Photo: David Joseph Photography

Marcell Puzsar, Brightroom Photography
Large urban concrete floor entryway photo in San Francisco with blue walls and a dark wood front door
Large urban concrete floor entryway photo in San Francisco with blue walls and a dark wood front door
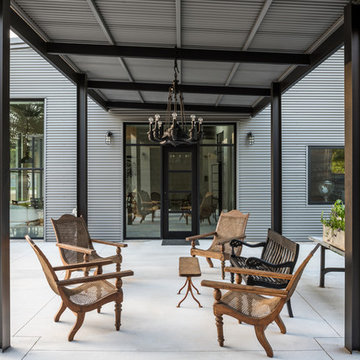
This project encompasses the renovation of two aging metal warehouses located on an acre just North of the 610 loop. The larger warehouse, previously an auto body shop, measures 6000 square feet and will contain a residence, art studio, and garage. A light well puncturing the middle of the main residence brightens the core of the deep building. The over-sized roof opening washes light down three masonry walls that define the light well and divide the public and private realms of the residence. The interior of the light well is conceived as a serene place of reflection while providing ample natural light into the Master Bedroom. Large windows infill the previous garage door openings and are shaded by a generous steel canopy as well as a new evergreen tree court to the west. Adjacent, a 1200 sf building is reconfigured for a guest or visiting artist residence and studio with a shared outdoor patio for entertaining. Photo by Peter Molick, Art by Karin Broker

Small urban master white tile and ceramic tile cement tile floor, black floor and single-sink bathroom photo in Philadelphia with flat-panel cabinets, medium tone wood cabinets, a one-piece toilet, white walls, a vessel sink, quartzite countertops, white countertops and a floating vanity

Eat-in kitchen - large industrial l-shaped laminate floor and brown floor eat-in kitchen idea in San Francisco with an undermount sink, shaker cabinets, black cabinets, granite countertops, stone slab backsplash, stainless steel appliances, an island and black countertops
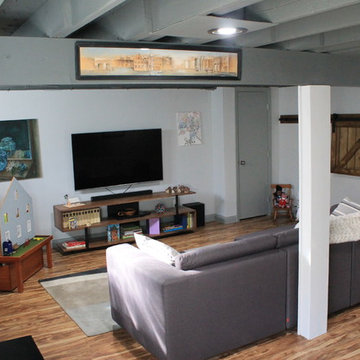
Amy Lloyd
Basement - small industrial underground vinyl floor basement idea in Columbus with gray walls and no fireplace
Basement - small industrial underground vinyl floor basement idea in Columbus with gray walls and no fireplace
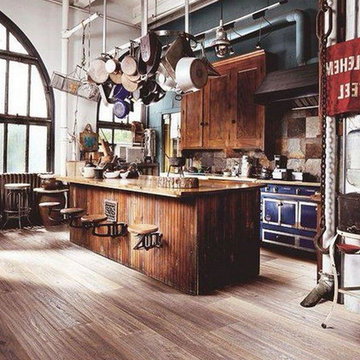
Mid-sized urban single-wall light wood floor and brown floor open concept kitchen photo in Columbus with a farmhouse sink, recessed-panel cabinets, dark wood cabinets, wood countertops, brown backsplash, stone tile backsplash, colored appliances, an island and brown countertops
Industrial Home Design Ideas
56

























