Small Kids' Room Ideas - Style: Industrial
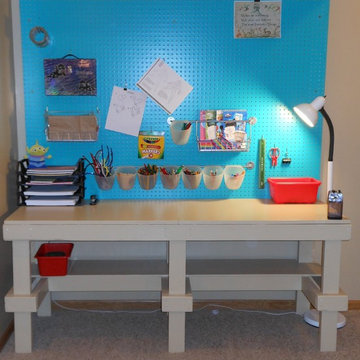
Inspiration for a small industrial gender-neutral playroom remodel in Omaha with beige walls
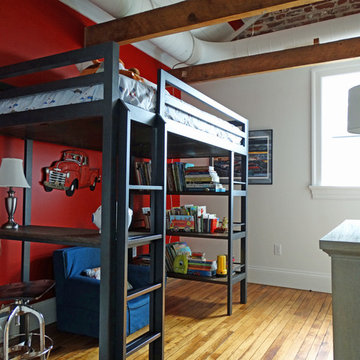
Example of a small urban light wood floor kids' room design in Minneapolis with multicolored walls
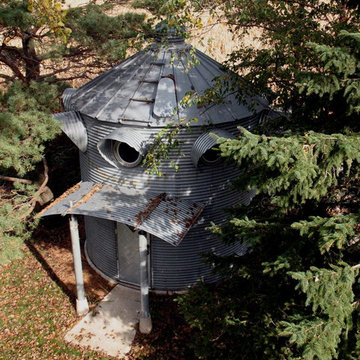
The second floor was originally a playhouse for my children and their friends - now it houses architectural treasures rescued form different jobs and construction materials. I was somewhat shocked one day to see six children on the curved roof - very strong.
Mark Clipsham
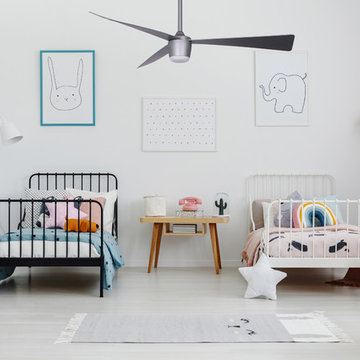
White Star 7 in kids room. Modern bedroom ceiling fan with a strong dimmable LED light and remote control. Can be installed with light and without.
Kids' room - small industrial kids' room idea
Kids' room - small industrial kids' room idea
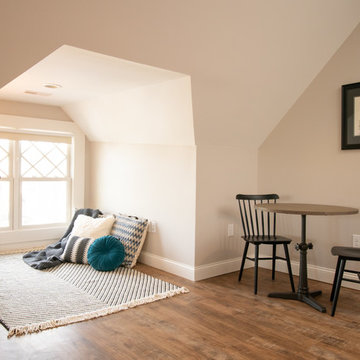
Due to very short ceilings this space seemed impossible to work with. However, we made it a cozy spot for kids or adults! It's a spot to lounge & relax. You can read, nap, draw, or take a quiet break from the hustle and bustle!
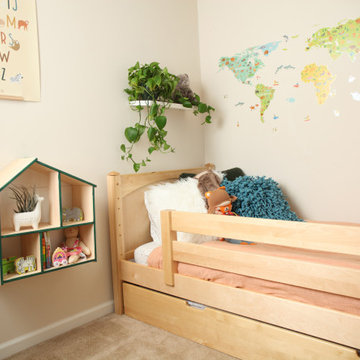
This Maxtrix system core bed is designed with higher bed ends (35.5 in), to create more space between top and bottom bunks. Our twin Basic Bed with medium bed ends serves as the foundation to a medium height bunk. Also fully functional as is, or capable of converting to a loft or daybed. www.maxtrixkids.com
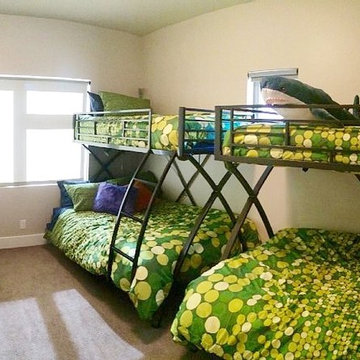
Small urban gender-neutral carpeted kids' room photo in Denver with beige walls
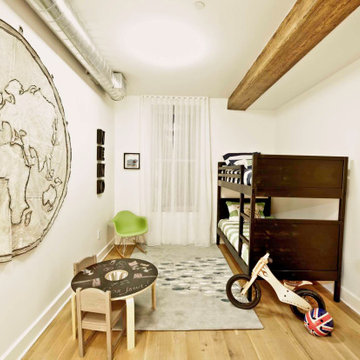
Established in 1895 as a warehouse for the spice trade, 481 Washington was built to last. With its 25-inch-thick base and enchanting Beaux Arts facade, this regal structure later housed a thriving Hudson Square printing company. After an impeccable renovation, the magnificent loft building’s original arched windows and exquisite cornice remain a testament to the grandeur of days past. Perfectly anchored between Soho and Tribeca, Spice Warehouse has been converted into 12 spacious full-floor lofts that seamlessly fuse Old World character with modern convenience. Steps from the Hudson River, Spice Warehouse is within walking distance of renowned restaurants, famed art galleries, specialty shops and boutiques. With its golden sunsets and outstanding facilities, this is the ideal destination for those seeking the tranquil pleasures of the Hudson River waterfront.
Expansive private floor residences were designed to be both versatile and functional, each with 3 to 4 bedrooms, 3 full baths, and a home office. Several residences enjoy dramatic Hudson River views.
This open space has been designed to accommodate a perfect Tribeca city lifestyle for entertaining, relaxing and working.
The design reflects a tailored “old world” look, respecting the original features of the Spice Warehouse. With its high ceilings, arched windows, original brick wall and iron columns, this space is a testament of ancient time and old world elegance.
This kids' bedroom design has been created keeping the old world style in mind. It features an old wall fabric world map, a bunk bed, a fun chalk board kids activity table and other fun industrial looking accents.
Photography: Francis Augustine
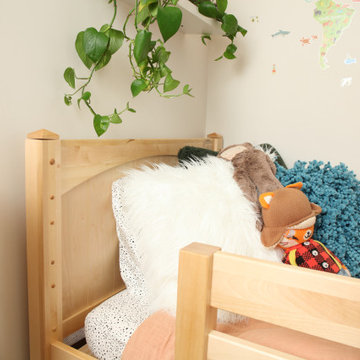
This Maxtrix system core bed is designed with higher bed ends (35.5 in), to create more space between top and bottom bunks. Our twin Basic Bed with medium bed ends serves as the foundation to a medium height bunk. Also fully functional as is, or capable of converting to a loft or daybed. www.maxtrixkids.com
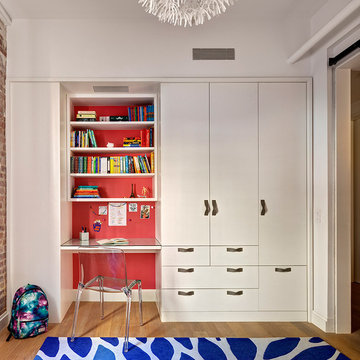
Photography by Francis Dzikowski / OTTO
Example of a small urban gender-neutral light wood floor kids' room design in New York with red walls
Example of a small urban gender-neutral light wood floor kids' room design in New York with red walls
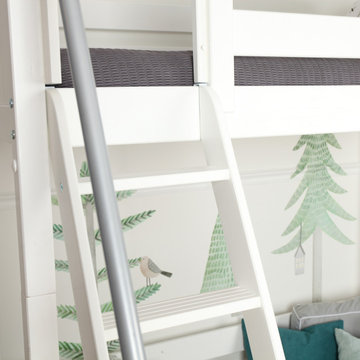
This Maxtrix Loft creates perfect space for sleep, study and play all at one place. Makes this the ultimate combination of fun and function. Customizable ladder style and location. www.maxtrixkids.com
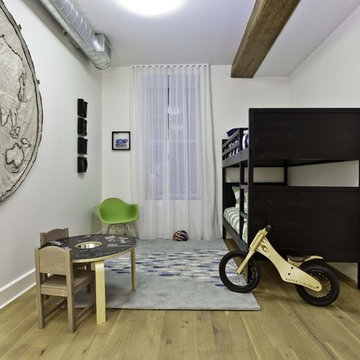
Established in 1895 as a warehouse for the spice trade, 481 Washington was built to last. With its 25-inch-thick base and enchanting Beaux Arts facade, this regal structure later housed a thriving Hudson Square printing company. After an impeccable renovation, the magnificent loft building’s original arched windows and exquisite cornice remain a testament to the grandeur of days past. Perfectly anchored between Soho and Tribeca, Spice Warehouse has been converted into 12 spacious full-floor lofts that seamlessly fuse Old World character with modern convenience. Steps from the Hudson River, Spice Warehouse is within walking distance of renowned restaurants, famed art galleries, specialty shops and boutiques. With its golden sunsets and outstanding facilities, this is the ideal destination for those seeking the tranquil pleasures of the Hudson River waterfront.
Expansive private floor residences were designed to be both versatile and functional, each with 3 to 4 bedrooms, 3 full baths, and a home office. Several residences enjoy dramatic Hudson River views.
This open space has been designed to accommodate a perfect Tribeca city lifestyle for entertaining, relaxing and working.
The design reflects a tailored “old world” look, respecting the original features of the Spice Warehouse. With its high ceilings, arched windows, original brick wall and iron columns, this space is a testament of ancient time and old world elegance.
This kids' bedroom design has been created keeping the old world style in mind. It features an old wall fabric world map, a bunk bed, a fun chalk board kids activity table and other fun industrial looking accents.
Photography: Francis Augustine
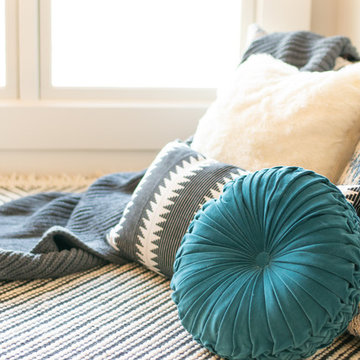
Due to very short ceilings this space seemed impossible to work with. However, we made it a cozy spot for kids or adults! It's a spot to lounge & relax. You can read, nap, draw, or take a quiet break from the hustle and bustle!
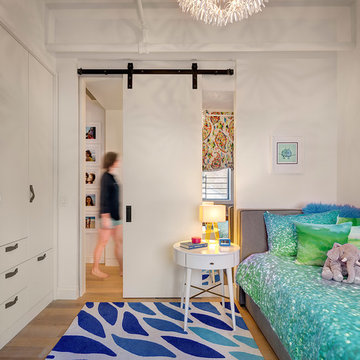
Photography by Francis Dzikowski / OTTO
Example of a small urban girl light wood floor kids' room design in New York with white walls
Example of a small urban girl light wood floor kids' room design in New York with white walls
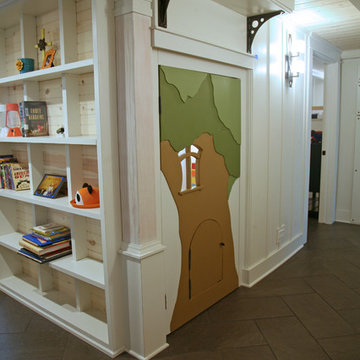
The builder's son came up with this charming door under the stairs to the "secret hide out". The homeowners have triplets and a fourth young child who were thrilled with a place of their own! Every inch of this remodel was built on character...character...character!
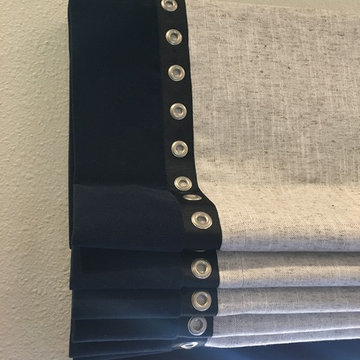
Example of a small urban boy carpeted and brown floor kids' room design in Los Angeles with gray walls
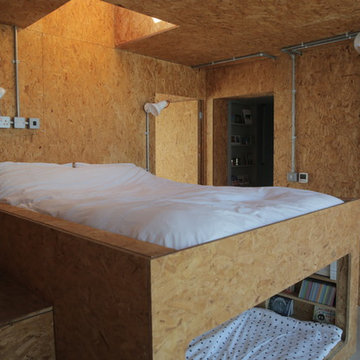
This conversion of a former water tank space is based at the very top of the 16-storey Keeling House, the Grade II* listed brutalist block of flats designed by Sir Denys Lasdun in 1959. The building is located 500m from Bethnal Green underground station, just off Hackney Road.
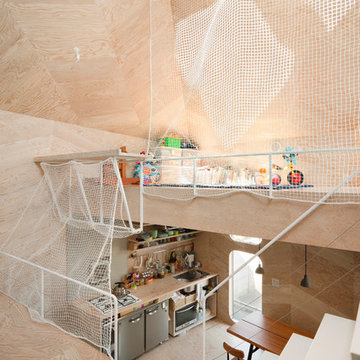
Photo by: Takumi Ota
Example of a small urban boy plywood floor and beige floor kids' room design with beige walls
Example of a small urban boy plywood floor and beige floor kids' room design with beige walls
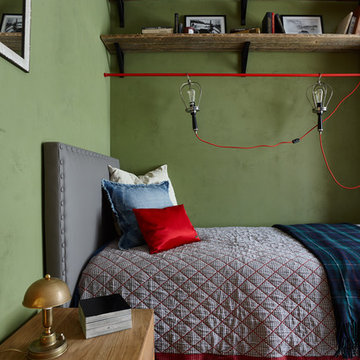
Интерьер детской комнаты
Kids' room - small industrial gender-neutral light wood floor kids' room idea in Moscow with green walls
Kids' room - small industrial gender-neutral light wood floor kids' room idea in Moscow with green walls
Small Kids' Room Ideas - Style: Industrial
1






