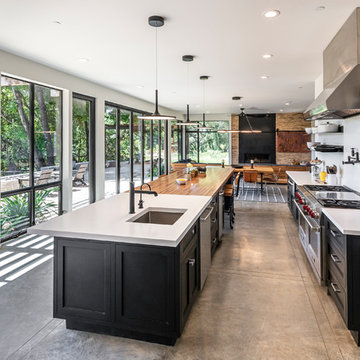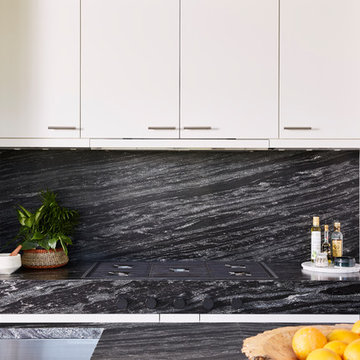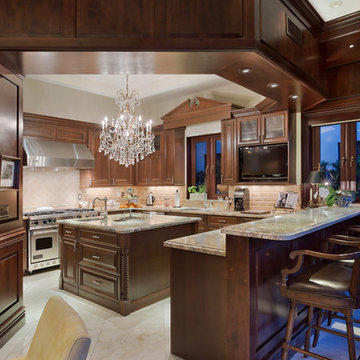Industrial Kitchen Ideas
Refine by:
Budget
Sort by:Popular Today
1101 - 1120 of 34,633 photos
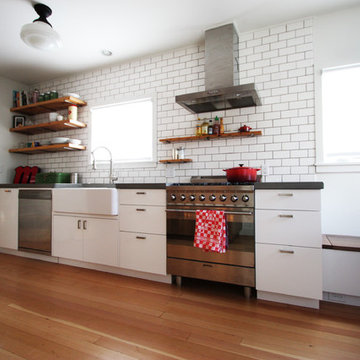
Bright Designlab
Inspiration for a mid-sized industrial galley light wood floor eat-in kitchen remodel in Portland with a farmhouse sink, flat-panel cabinets, white cabinets, concrete countertops, white backsplash, subway tile backsplash, stainless steel appliances and no island
Inspiration for a mid-sized industrial galley light wood floor eat-in kitchen remodel in Portland with a farmhouse sink, flat-panel cabinets, white cabinets, concrete countertops, white backsplash, subway tile backsplash, stainless steel appliances and no island
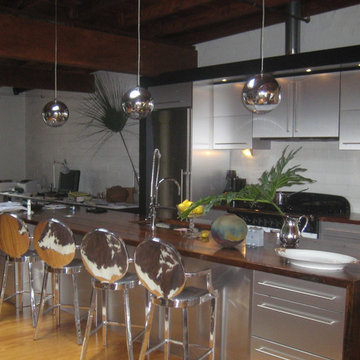
Loft gut renovation
Example of a large urban u-shaped open concept kitchen design in Orlando with flat-panel cabinets, stainless steel cabinets, wood countertops and an island
Example of a large urban u-shaped open concept kitchen design in Orlando with flat-panel cabinets, stainless steel cabinets, wood countertops and an island
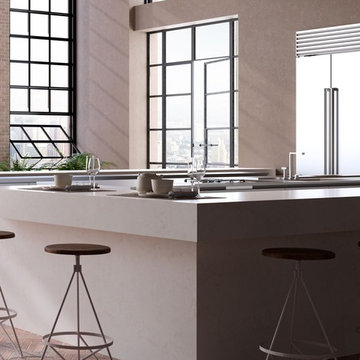
Create a light-filled kitchen that perfectly suits the high-ceilinged elegance of a converted warehouse loft. Melody pairs well with warm tones like rustic brick while balancing the stronger elements of wrought metal.
Find the right local pro for your project
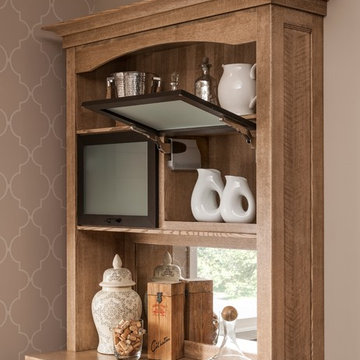
Simplicity and texture are the backbone of this style setting. Including dark metal for doors, hardware and lighting is a subtle way to create a light industrial look.
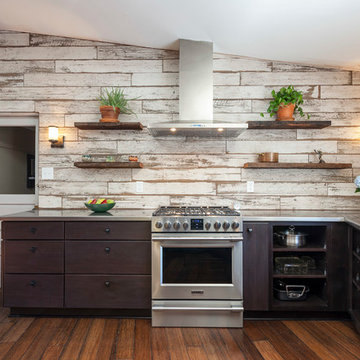
Eat-in kitchen - mid-sized industrial u-shaped dark wood floor and brown floor eat-in kitchen idea in Other with no island, an integrated sink, flat-panel cabinets, dark wood cabinets, stainless steel countertops, white backsplash, wood backsplash and stainless steel appliances
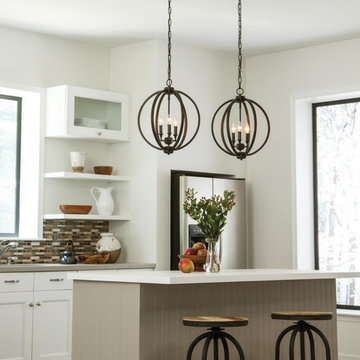
Feiss Corinne Pendants
Eat-in kitchen - industrial medium tone wood floor eat-in kitchen idea in Sacramento with flat-panel cabinets, white cabinets, multicolored backsplash, glass tile backsplash, white appliances and an island
Eat-in kitchen - industrial medium tone wood floor eat-in kitchen idea in Sacramento with flat-panel cabinets, white cabinets, multicolored backsplash, glass tile backsplash, white appliances and an island
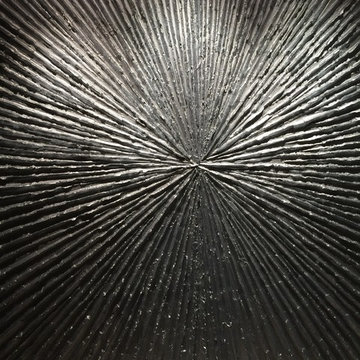
Hester Painting & Decorating hand finished this Starburst style wall in the kitchen of a Downtown Chicago Condo.
Small urban kitchen photo in Chicago
Small urban kitchen photo in Chicago
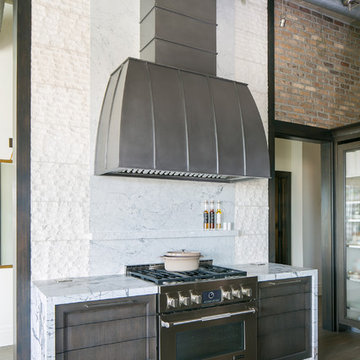
Ryan Garvin Photography, Robeson Design
Inspiration for a mid-sized industrial u-shaped medium tone wood floor and gray floor eat-in kitchen remodel in Denver with an undermount sink, glass-front cabinets, dark wood cabinets, quartz countertops, gray backsplash, brick backsplash, stainless steel appliances and no island
Inspiration for a mid-sized industrial u-shaped medium tone wood floor and gray floor eat-in kitchen remodel in Denver with an undermount sink, glass-front cabinets, dark wood cabinets, quartz countertops, gray backsplash, brick backsplash, stainless steel appliances and no island
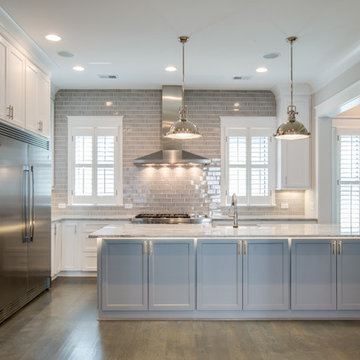
Gourmet Kitchen
Example of a huge urban l-shaped medium tone wood floor eat-in kitchen design in Charleston with raised-panel cabinets, white cabinets, marble countertops, gray backsplash, subway tile backsplash, stainless steel appliances and an island
Example of a huge urban l-shaped medium tone wood floor eat-in kitchen design in Charleston with raised-panel cabinets, white cabinets, marble countertops, gray backsplash, subway tile backsplash, stainless steel appliances and an island
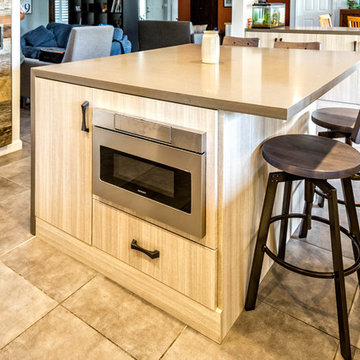
We hid the microwave drawer in the island so it is not seen when looking into the kitchen from the rest of the house, but is still easily accessible.
Utton Photography - Greg Utton
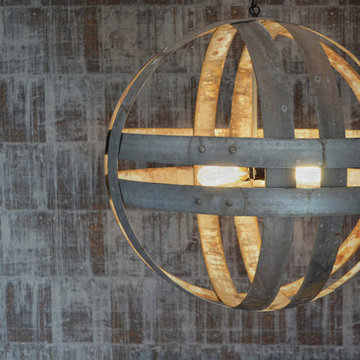
Industrial farmhouse style kitchen, cork wall covering, industrial pendant
Eat-in kitchen - industrial l-shaped medium tone wood floor eat-in kitchen idea in Chicago with a farmhouse sink, shaker cabinets, white cabinets, wood countertops, white backsplash, subway tile backsplash, white appliances and an island
Eat-in kitchen - industrial l-shaped medium tone wood floor eat-in kitchen idea in Chicago with a farmhouse sink, shaker cabinets, white cabinets, wood countertops, white backsplash, subway tile backsplash, white appliances and an island
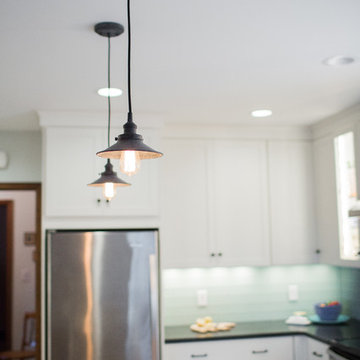
Photography: The Moments of Life
Inspiration for a mid-sized industrial l-shaped medium tone wood floor and brown floor eat-in kitchen remodel in Minneapolis with a farmhouse sink, shaker cabinets, white cabinets, quartz countertops, blue backsplash, glass tile backsplash, stainless steel appliances, an island and black countertops
Inspiration for a mid-sized industrial l-shaped medium tone wood floor and brown floor eat-in kitchen remodel in Minneapolis with a farmhouse sink, shaker cabinets, white cabinets, quartz countertops, blue backsplash, glass tile backsplash, stainless steel appliances, an island and black countertops
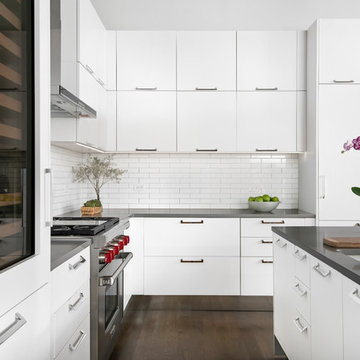
Dresner Design possesses the expertise to design cutting edge, cost-effective kitchens, baths and closets for developer’s multi-unit projects. They were recently part of the design team for The Ronsley, River North's best new luxury condominium development.
This former industrial timber loft building was transformed into an incredible 41-unit building, and Dresner Design was hired to design both the kitchens and baths using Italian cabinetry from Stosa Cucine.
Challenges:
All the units were the same but with varying configurations. The goal was to make all the units feel and look the same but each of the layouts was different- making 30 layouts in all.
Concept:
The kitchens and baths were designed to be sleek and modern, blending in with the loft style. The kitchen islands fabricated with wood compliments the wood ceilings and beams typical of loft living. White kitchens are always timeless and the Ronsley used the most beautiful and high-end cabinetry made of 100% lacquer.
Photography by Jim Tschetter
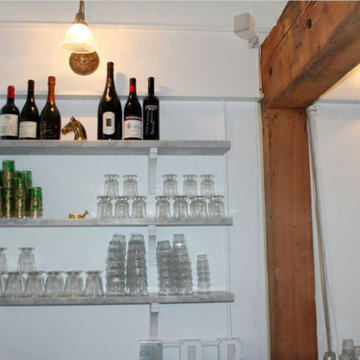
Example of a mid-sized urban galley dark wood floor and black floor open concept kitchen design in Seattle with a drop-in sink, flat-panel cabinets, blue cabinets, wood countertops, white backsplash, brick backsplash, stainless steel appliances and an island
Industrial Kitchen Ideas

A steel building located in the southeast Wisconsin farming community of East Troy houses a small family-owned business with an international customer base. The guest restroom, conference room, and kitchen needed to reflect the warmth and personality of the owners. We choose to offset the cold steel architecture with extensive use of Alder Wood in the door casings, cabinetry, kitchen soffits, and toe kicks custom made by Graham Burbank of Lakeside Custom Cabinetry, LLC.
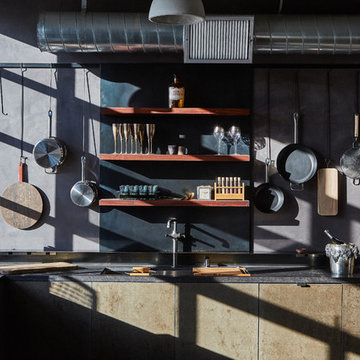
Toy Factory Loft features Deep Grey Venetian Plaster walls, exposed ducting, superb natural lighting, and Concrete Pendants illuminating the space. Dark Matte kitchen counters and backsplash made of Honed Petit Granite. Miele Appliances
Dan Arnold Photo
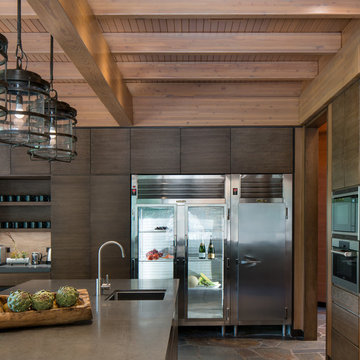
Josh Wells Sun Valley Photo
Inspiration for an industrial eat-in kitchen remodel in Other with a farmhouse sink, flat-panel cabinets, dark wood cabinets, limestone countertops, gray backsplash, stainless steel appliances and an island
Inspiration for an industrial eat-in kitchen remodel in Other with a farmhouse sink, flat-panel cabinets, dark wood cabinets, limestone countertops, gray backsplash, stainless steel appliances and an island
56






