Industrial Kitchen with Black Appliances Ideas
Refine by:
Budget
Sort by:Popular Today
1 - 20 of 140 photos
Item 1 of 4
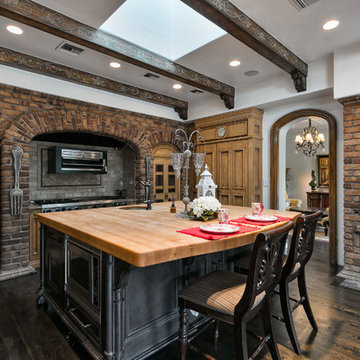
Huge urban u-shaped dark wood floor and brown floor eat-in kitchen photo in Phoenix with an undermount sink, recessed-panel cabinets, brown cabinets, granite countertops, gray backsplash, stone tile backsplash, black appliances and an island
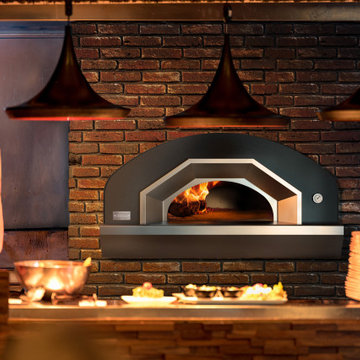
The Vulcano is the entry model in our line of commercial wood-fired ovens. It is a perfect pre-built solution for restaurants & caterers that are looking to offer a true wood-fired pizza experience to their customers. This makes it a great cost effective alternative to more expensive built-in ceramic ovens for a restaurant application.
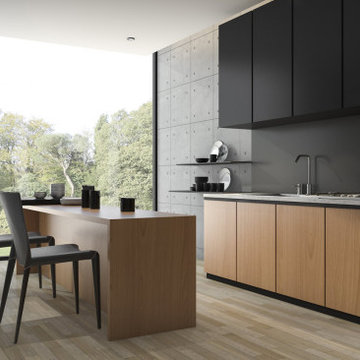
Example of a mid-sized urban gray floor eat-in kitchen design in Los Angeles with an undermount sink, flat-panel cabinets, black cabinets, quartz countertops, black backsplash, porcelain backsplash, black appliances, an island and gray countertops
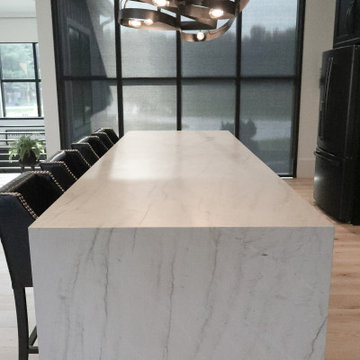
Levantina Aria leathered quartzite countertop.
The kitchen is a stunning fusion of contemporary and industrial design. Black shaker cabinets lend a sleek, modern feel, while a custom range hood stands out as a unique centerpiece. Open shelving adds character and showcases decorative items against a backdrop of a vaulted wood-lined ceiling, infusing warmth. The island, with seating for four, serves as a social hub and practical workspace. A discreet walk-in pantry offers ample storage, keeping the kitchen organized and pristine. This space seamlessly combines style and functionality, making it the heart of the home.
Martin Bros. Contracting, Inc., General Contractor; Helman Sechrist Architecture, Architect; JJ Osterloo Design, Designer; Photography by Marie Kinney.

Walk-in pantry.
The kitchen is a stunning fusion of contemporary and industrial design. Black shaker cabinets lend a sleek, modern feel, while a custom range hood stands out as a unique centerpiece. Open shelving adds character and showcases decorative items against a backdrop of a vaulted wood-lined ceiling, infusing warmth. The island, with seating for four, serves as a social hub and practical workspace. A discreet walk-in pantry offers ample storage, keeping the kitchen organized and pristine. This space seamlessly combines style and functionality, making it the heart of the home.
Martin Bros. Contracting, Inc., General Contractor; Helman Sechrist Architecture, Architect; JJ Osterloo Design, Designer; Photography by Marie Kinney.
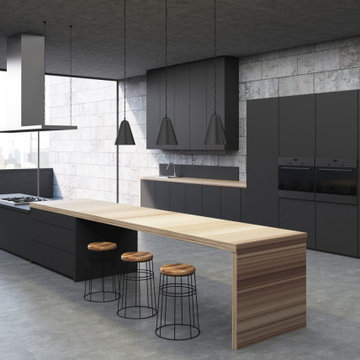
Urban kitchen photo in Los Angeles with flat-panel cabinets, black cabinets, gray backsplash, porcelain backsplash and black appliances
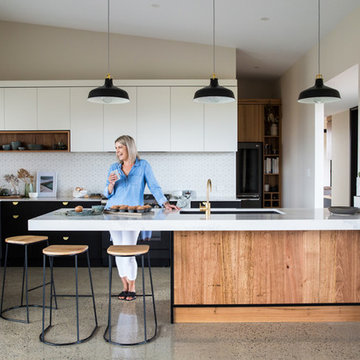
Josie Withers Photography
Inspiration for a large industrial l-shaped concrete floor and gray floor kitchen pantry remodel in Other with a single-bowl sink, flat-panel cabinets, black cabinets, solid surface countertops, white backsplash, ceramic backsplash, black appliances, an island and white countertops
Inspiration for a large industrial l-shaped concrete floor and gray floor kitchen pantry remodel in Other with a single-bowl sink, flat-panel cabinets, black cabinets, solid surface countertops, white backsplash, ceramic backsplash, black appliances, an island and white countertops

This timeless luxurious industrial rustic beauty creates a Welcoming relaxed casual atmosphere..
Recycled timber benchtop, exposed brick and subway tile splashback work in harmony with the white and black cabinetry
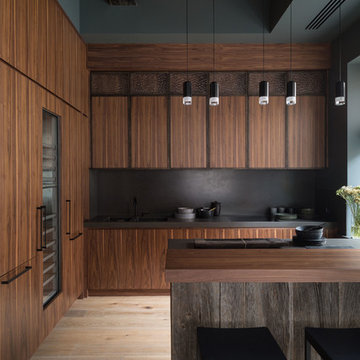
Архитекторы Краузе Александр и Краузе Анна
фото Кирилл Овчинников
Open concept kitchen - mid-sized industrial l-shaped light wood floor and beige floor open concept kitchen idea in Moscow with an undermount sink, beaded inset cabinets, medium tone wood cabinets, quartzite countertops, gray backsplash, stone slab backsplash, black appliances, an island and gray countertops
Open concept kitchen - mid-sized industrial l-shaped light wood floor and beige floor open concept kitchen idea in Moscow with an undermount sink, beaded inset cabinets, medium tone wood cabinets, quartzite countertops, gray backsplash, stone slab backsplash, black appliances, an island and gray countertops
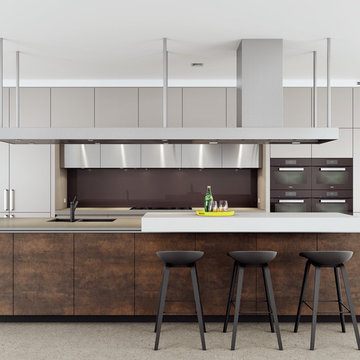
Industrial style kitchen with custom stainless steel rangehood, Neolith Iron Moss doors (island) and raised bar bench.
Large urban single-wall concrete floor open concept kitchen photo in Sydney with an undermount sink, flat-panel cabinets, beige cabinets, solid surface countertops, brown backsplash, glass sheet backsplash, black appliances and an island
Large urban single-wall concrete floor open concept kitchen photo in Sydney with an undermount sink, flat-panel cabinets, beige cabinets, solid surface countertops, brown backsplash, glass sheet backsplash, black appliances and an island
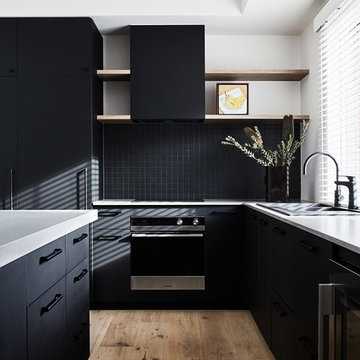
Stunning Industrial black Kitchen featuring Castella Terrace Handle in Matte Black, project designed by Red Door Project, Melbourne and photgraphed by James Geer Photography
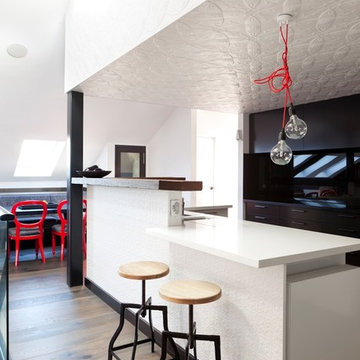
Middle Park Warehouse Kitchen - Residential Interior Design & Decoration project by Camilla Molders Design
Example of a large urban single-wall light wood floor and brown floor open concept kitchen design in Melbourne with flat-panel cabinets, black cabinets, wood countertops, black backsplash, glass sheet backsplash, black appliances and an island
Example of a large urban single-wall light wood floor and brown floor open concept kitchen design in Melbourne with flat-panel cabinets, black cabinets, wood countertops, black backsplash, glass sheet backsplash, black appliances and an island

The minimal shaker detail on the cabinetry brings a contemporary feeling to this project. Handpainted dark furniture contrasts beautifully with the brass handles, Quooker tap and the purity of the quartz worktops.

Granite matched with American Oak Solid Timber Frames and Condari Seneca cylindrical Rangehoods with Dulux Black Matt in surrounding cabinetry. With Four functional preparation areas. Base cupboards have Aluminium Luxe Finger recess handles whilst overheads were fingerpull overhang to fit the industrial brief and slimline look.
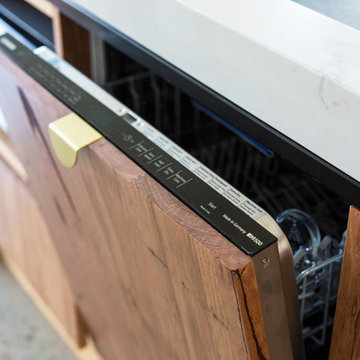
Josie Withers Photography
Large urban l-shaped concrete floor and gray floor kitchen pantry photo in Other with a single-bowl sink, flat-panel cabinets, black cabinets, solid surface countertops, white backsplash, ceramic backsplash, black appliances, an island and white countertops
Large urban l-shaped concrete floor and gray floor kitchen pantry photo in Other with a single-bowl sink, flat-panel cabinets, black cabinets, solid surface countertops, white backsplash, ceramic backsplash, black appliances, an island and white countertops

Maßgefertigte Einbauküche in schwarzem FENIX HPL, mit verspiegelter Rückwand, integrierter Mini-Spülmaschine, Kühlschrank, Backofen und Ablufthaube
Mid-sized urban single-wall light wood floor and brown floor eat-in kitchen photo in Cologne with flat-panel cabinets, black cabinets, mirror backsplash, no island, black appliances, quartz countertops, an integrated sink and multicolored backsplash
Mid-sized urban single-wall light wood floor and brown floor eat-in kitchen photo in Cologne with flat-panel cabinets, black cabinets, mirror backsplash, no island, black appliances, quartz countertops, an integrated sink and multicolored backsplash
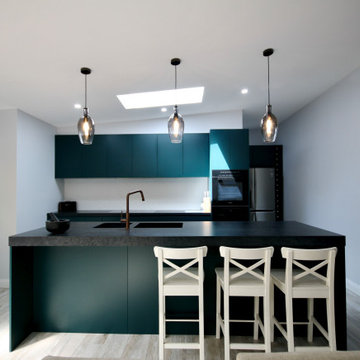
DARK & BOLD
- Combined kitchen and laundry
- Deep green 'matte' polyurethane cabinetry with shadow-line profile
- Caesarstone 'Black Tempal' mitred bench top
- Recessed round LED lights
- Fully integrated double dish-drawer
- White subway tiles laid in a 'herringbone' pattern
- Blum hardware
Sheree Bounassif, kitchen By Emanuel

A funky warehouse conversion, with a luxurious -industrial design kitchen. The plans where originally designed by Winter architecture and 5rooms adapted them to manufacturers abilities. The redesign and project management took 8 months in preparation and execution, involving more than 20 suppliers and manufacturers.
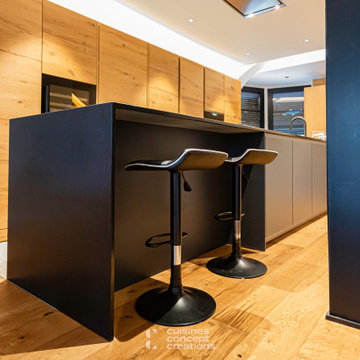
Cuisine Sans poignée modèle Way de Snaidero
Mixe de façades en placage chêne industriel et de laque mate graphite
Plans de travail en granit du zimbabwé finition adoucie
Industrial Kitchen with Black Appliances Ideas
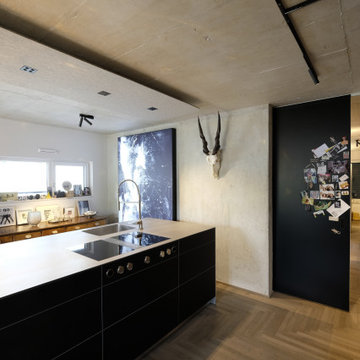
Exklusive Küche mit freistehendem Küchenblock, Oberflächen schwarzes Linoleum und Edelstahl geschliffen, schwarze Schiebetür mit Magnetoberfläche, Ortbetondecke mit Blatteinschlüssen, lasierte Wand und Deckenflächen, Lichtplanung mit neuesten LED-Leuchten
1





