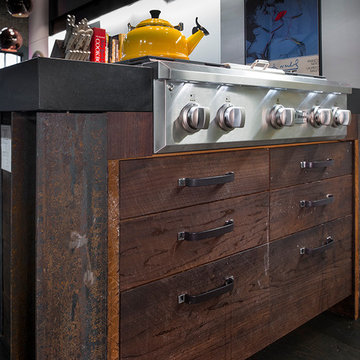Industrial Kitchen with Colored Appliances Ideas

Mid-sized urban u-shaped linoleum floor eat-in kitchen photo in Other with an undermount sink, shaker cabinets, dark wood cabinets, quartzite countertops, white backsplash, cement tile backsplash, colored appliances and a peninsula
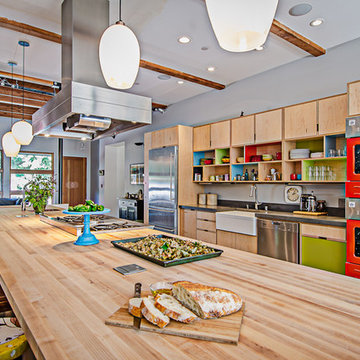
Vaagsland Capture
Inspiration for an industrial galley kitchen remodel in Seattle with a farmhouse sink, wood countertops, open cabinets, light wood cabinets and colored appliances
Inspiration for an industrial galley kitchen remodel in Seattle with a farmhouse sink, wood countertops, open cabinets, light wood cabinets and colored appliances
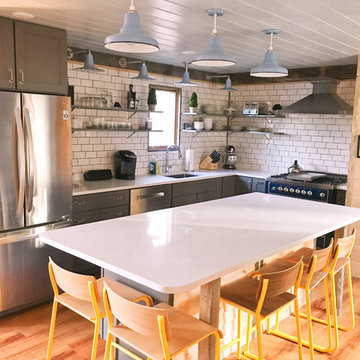
Eat-in kitchen - large industrial u-shaped vinyl floor and brown floor eat-in kitchen idea in Portland Maine with an undermount sink, shaker cabinets, gray cabinets, quartz countertops, white backsplash, ceramic backsplash, colored appliances and an island
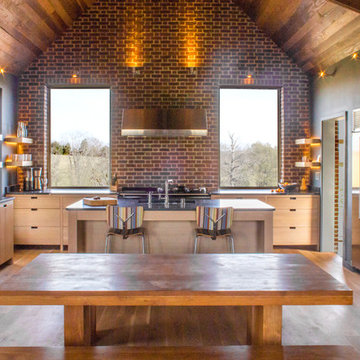
AGA 5 range oven, white oak rift sawn, white oak quarter sawn, brick backsplash, stainless steel range hood, home bar
Open concept kitchen - mid-sized industrial u-shaped light wood floor open concept kitchen idea in Nashville with an undermount sink, flat-panel cabinets, light wood cabinets, quartzite countertops, colored appliances and an island
Open concept kitchen - mid-sized industrial u-shaped light wood floor open concept kitchen idea in Nashville with an undermount sink, flat-panel cabinets, light wood cabinets, quartzite countertops, colored appliances and an island
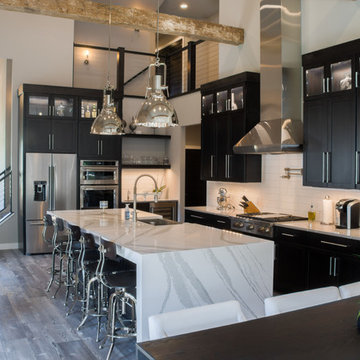
Large urban l-shaped light wood floor and gray floor open concept kitchen photo in Other with a farmhouse sink, shaker cabinets, black cabinets, quartz countertops, white backsplash, subway tile backsplash, colored appliances, an island and white countertops
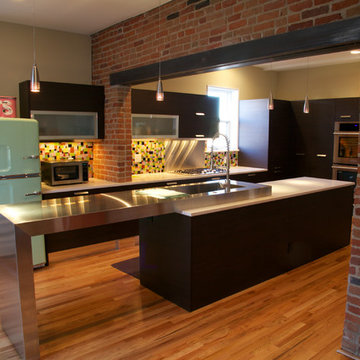
Open concept kitchen - large industrial galley medium tone wood floor open concept kitchen idea in Denver with an integrated sink, flat-panel cabinets, dark wood cabinets, quartz countertops, multicolored backsplash, glass tile backsplash, colored appliances and an island
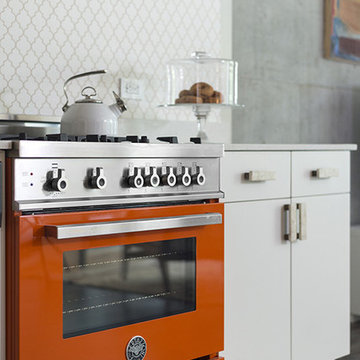
Selected by ASID LA and Dwell Media to design one of the studio lofts at Klein Financial's Met Lofts in Downtown Los Angeles.
Open concept kitchen - mid-sized industrial l-shaped medium tone wood floor open concept kitchen idea in Los Angeles with a farmhouse sink, flat-panel cabinets, white cabinets, quartz countertops, white backsplash, colored appliances and an island
Open concept kitchen - mid-sized industrial l-shaped medium tone wood floor open concept kitchen idea in Los Angeles with a farmhouse sink, flat-panel cabinets, white cabinets, quartz countertops, white backsplash, colored appliances and an island
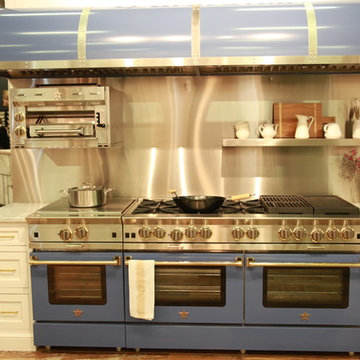
A beautiful 60" BlueStar Platinum Range with a 24" French Top RNB with two interchangeable griddle-charbroilers. This piece also includes a Salamander Broiler and full size custom hood.
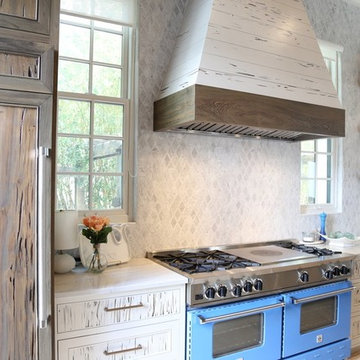
Designed By Cynthia Rice of Old Sea Grove Homes featuring our Grand Marble Mosaic Marble tile.
Inspiration for a large industrial l-shaped eat-in kitchen remodel in New York with distressed cabinets, white backsplash, stone tile backsplash, colored appliances and an island
Inspiration for a large industrial l-shaped eat-in kitchen remodel in New York with distressed cabinets, white backsplash, stone tile backsplash, colored appliances and an island
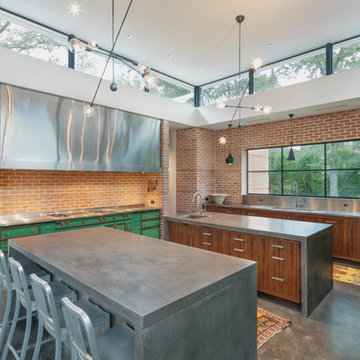
Mid-sized urban l-shaped concrete floor and gray floor open concept kitchen photo in Austin with an undermount sink, flat-panel cabinets, dark wood cabinets, concrete countertops, beige backsplash, brick backsplash, colored appliances and an island
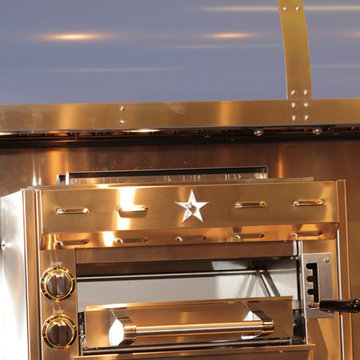
A beautiful 60" BlueStar Platinum Range with a 24" French Top RNB with two interchangeable griddle-charbroilers. This piece also includes a Salamander Broiler and full size custom hood.
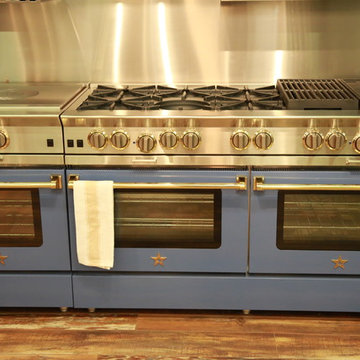
A beautiful 60" BlueStar Platinum Range with a 24" French Top RNB with two interchangeable griddle-charbroilers. This piece also includes a Salamander Broiler and full size custom hood.
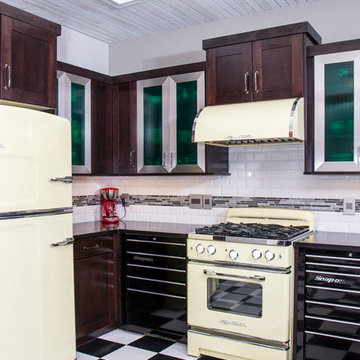
Inspiration for a mid-sized industrial u-shaped linoleum floor eat-in kitchen remodel in Other with an undermount sink, shaker cabinets, dark wood cabinets, quartzite countertops, white backsplash, cement tile backsplash, colored appliances and a peninsula
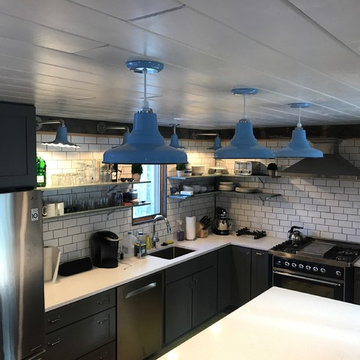
Island Lighting in Barn Light USA lighting in Delphite Blue.
Large urban u-shaped vinyl floor eat-in kitchen photo in Portland Maine with an undermount sink, shaker cabinets, gray cabinets, quartz countertops, white backsplash, ceramic backsplash, colored appliances and an island
Large urban u-shaped vinyl floor eat-in kitchen photo in Portland Maine with an undermount sink, shaker cabinets, gray cabinets, quartz countertops, white backsplash, ceramic backsplash, colored appliances and an island
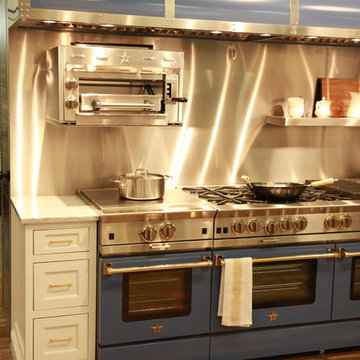
A beautiful 60" BlueStar Platinum Range with a 24" French Top RNB with two interchangeable griddle-charbroilers. This piece also includes a Salamander Broiler and full size custom hood.
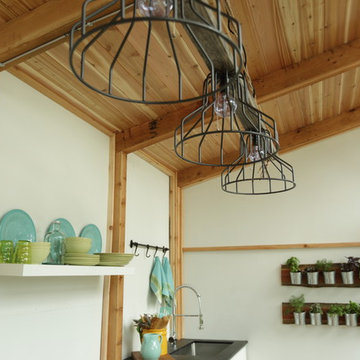
Example of a small urban single-wall light wood floor enclosed kitchen design in Other with an undermount sink, shaker cabinets, white cabinets, colored appliances and an island

Example of a large urban single-wall light wood floor and beige floor eat-in kitchen design in New York with an undermount sink, flat-panel cabinets, white cabinets, marble countertops, white backsplash, glass tile backsplash, colored appliances, two islands and white countertops
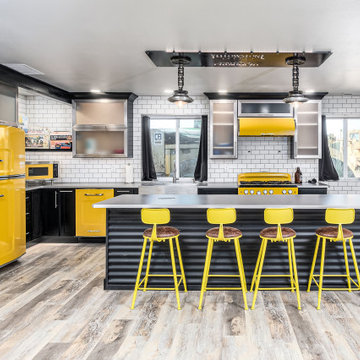
Example of a large urban laminate floor and beige floor eat-in kitchen design in Other with glass-front cabinets, black cabinets, stainless steel countertops, white backsplash, subway tile backsplash, colored appliances and an island
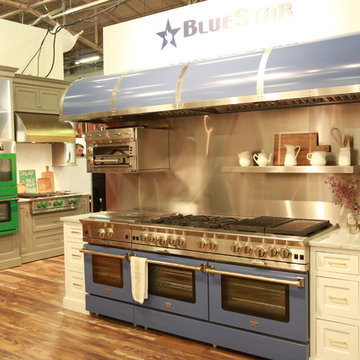
A beautiful 60" BlueStar Platinum Range with a 24" French Top RNB with two interchangeable griddle-charbroilers. This piece also includes a Salamander Broiler and full size custom hood.
Industrial Kitchen with Colored Appliances Ideas
1






