Industrial Kitchen with an Integrated Sink and Paneled Appliances Ideas
Refine by:
Budget
Sort by:Popular Today
1 - 20 of 70 photos
Item 1 of 4
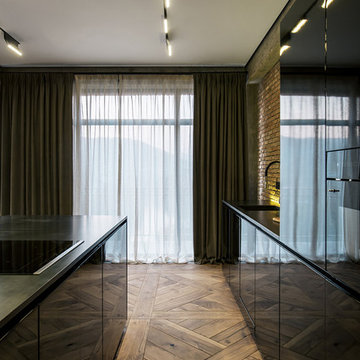
Andrii Shurpenkov
Inspiration for an industrial galley medium tone wood floor and brown floor kitchen remodel in Miami with an integrated sink, flat-panel cabinets, black cabinets, brick backsplash, paneled appliances, an island and black countertops
Inspiration for an industrial galley medium tone wood floor and brown floor kitchen remodel in Miami with an integrated sink, flat-panel cabinets, black cabinets, brick backsplash, paneled appliances, an island and black countertops
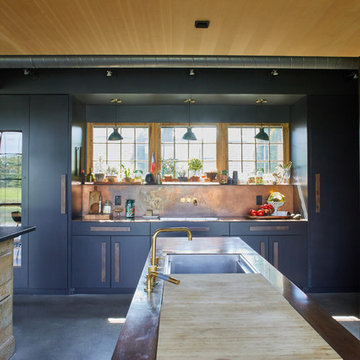
We designed modern industrial kitchen in Rowayton in collaboration with Bruce Beinfield of Beinfield Architecture for his personal home with wife and designer Carol Beinfield. This kitchen features custom black cabinetry, custom-made hardware, and copper finishes. The open shelving allows for a display of cooking ingredients and personal touches. There is open seating at the island, Sub Zero Wolf appliances, including a Sub Zero wine refrigerator.
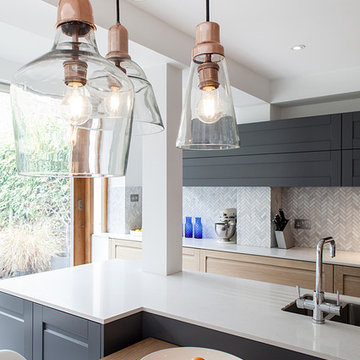
Glass and copper lights are artfully arranged on long fabric cables. The 3 pendants can be therefore quickly repositioned if the owners decide to move the table parallel to the island for a larger dinner party
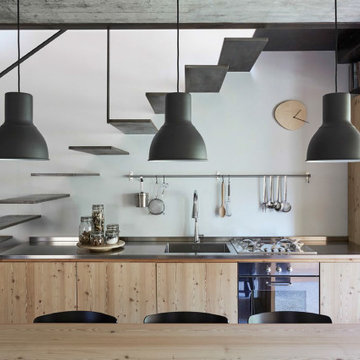
Inspiration for a small industrial single-wall eat-in kitchen remodel in Milan with an integrated sink, flat-panel cabinets, beige cabinets, stainless steel countertops, paneled appliances, no island and gray countertops
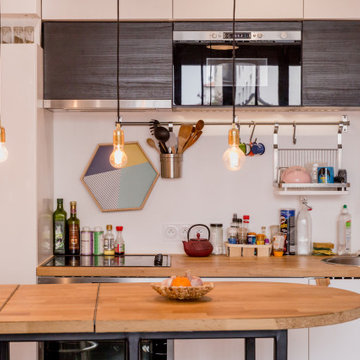
La cuisine espace un espace réduit mais ne fait aucune concession sur le confort. Toute équipée et optimisée pour les amoureux de la gastronomie.
Example of a small urban single-wall concrete floor and black floor eat-in kitchen design with wood countertops, paneled appliances, an integrated sink, beaded inset cabinets, white cabinets and white backsplash
Example of a small urban single-wall concrete floor and black floor eat-in kitchen design with wood countertops, paneled appliances, an integrated sink, beaded inset cabinets, white cabinets and white backsplash
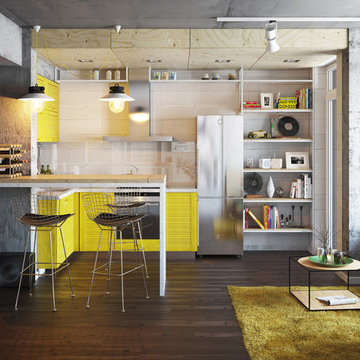
Example of a small urban dark wood floor open concept kitchen design in Other with an integrated sink, yellow cabinets, black backsplash, glass sheet backsplash, paneled appliances and an island
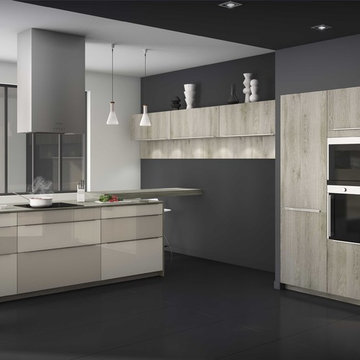
cuisines BOULANGER
Inspiration for a large industrial l-shaped concrete floor eat-in kitchen remodel in Lille with an integrated sink, flat-panel cabinets, light wood cabinets, laminate countertops, paneled appliances and an island
Inspiration for a large industrial l-shaped concrete floor eat-in kitchen remodel in Lille with an integrated sink, flat-panel cabinets, light wood cabinets, laminate countertops, paneled appliances and an island
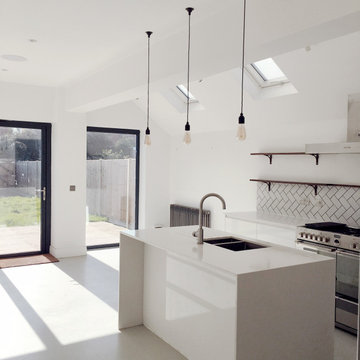
A side-return extension on this Edwardian property allowed dining to take place in an open-plan kitchen which opened straight out onto the garden. The previous dining area was used as a playroom and an additional downstairs toilet was also installed behind a baffle wall.
The bi-folds were balanced with a full-height glazed panel which flooded the space with natural light. Open shelves were installed over the kitchen units to allow natural light from the skylights onto the work surfaces, and also allows character and personality to be added to an otherwise neutral and modern space.
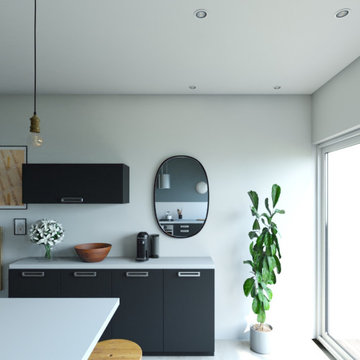
Example of an urban l-shaped laminate floor kitchen design in Other with an integrated sink, flat-panel cabinets, black cabinets, laminate countertops, gray backsplash, ceramic backsplash, paneled appliances, an island and gray countertops
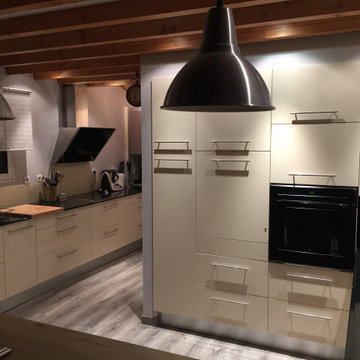
Cuisine beige / crème brillante avec plan de travail en Silestone (Cosentino). Lave vaisselles intégré à gauche du four en hauteur.
Example of a large urban l-shaped light wood floor, gray floor and exposed beam open concept kitchen design in Toulouse with an integrated sink, beaded inset cabinets, beige cabinets, quartzite countertops, beige backsplash, glass tile backsplash, paneled appliances, a peninsula and black countertops
Example of a large urban l-shaped light wood floor, gray floor and exposed beam open concept kitchen design in Toulouse with an integrated sink, beaded inset cabinets, beige cabinets, quartzite countertops, beige backsplash, glass tile backsplash, paneled appliances, a peninsula and black countertops
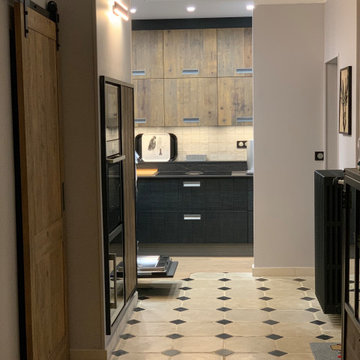
Projet avec un agencement atypique mais on aime les défis.
La porte d'entrée principale est à droite presque en face de l'ensemble électroménager.
Deux pièces se font face à face la cuisine et la salle à manger tandis qu'au milieu du couloir se trouve une pièce de réserve .
Nos clients veulent du bois, du métal, de l'indus intemporel, de la noblesse de matériaux, du lien et de l'atypique.
L'émulsion sera la triade métal-bois-noir.
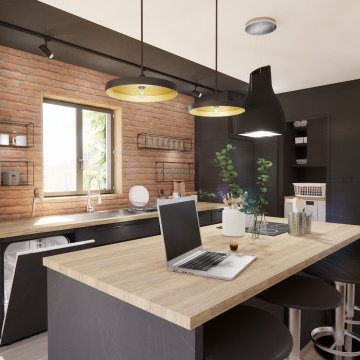
Cette vue de la cuisine montre les différents rangements et éléments de la pièce. Les électroménagers sont tous encastrés dans des caissons noirs qui se fondent avec la couleur des murs et donc invisibles à première vue.
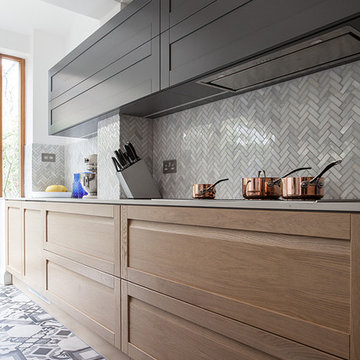
Solid bleached oak handless cabinets are a contemporary take on the classic shaker kitchen. Clashing herringbone marble splashback and bold graphic floor add gusto to this otherwise light and relaxing kitchen

Urban single-wall medium tone wood floor, brown floor and exposed beam kitchen photo in Sydney with an integrated sink, flat-panel cabinets, medium tone wood cabinets, stainless steel countertops, paneled appliances and gray countertops
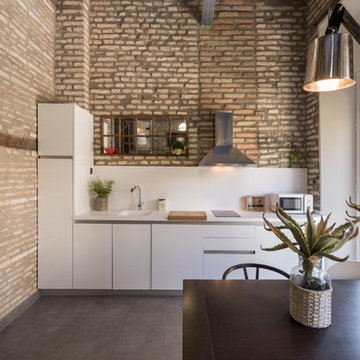
Antonio Luis Martínez Cano
Inspiration for a mid-sized industrial single-wall ceramic tile and gray floor open concept kitchen remodel in Other with an integrated sink, flat-panel cabinets, white cabinets, quartz countertops, white backsplash, limestone backsplash, paneled appliances and no island
Inspiration for a mid-sized industrial single-wall ceramic tile and gray floor open concept kitchen remodel in Other with an integrated sink, flat-panel cabinets, white cabinets, quartz countertops, white backsplash, limestone backsplash, paneled appliances and no island
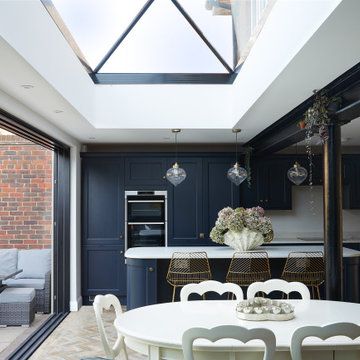
View of the kitchen/dining area with Slimline Lantern above as part of a flat-roof extension.
Large urban l-shaped travertine floor, brown floor and exposed beam open concept kitchen photo in Hampshire with an integrated sink, shaker cabinets, blue cabinets, marble countertops, white backsplash, marble backsplash, paneled appliances, an island and white countertops
Large urban l-shaped travertine floor, brown floor and exposed beam open concept kitchen photo in Hampshire with an integrated sink, shaker cabinets, blue cabinets, marble countertops, white backsplash, marble backsplash, paneled appliances, an island and white countertops
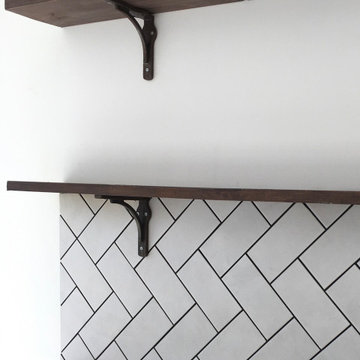
A side-return extension on this Edwardian property allowed dining to take place in an open-plan kitchen which opened straight out onto the garden. The previous dining area was used as a playroom and an additional downstairs toilet was also installed behind a baffle wall.
The bi-folds were balanced with a full-height glazed panel which flooded the space with natural light. Open shelves were installed over the kitchen units to allow natural light from the skylights onto the work surfaces, and also allows character and personality to be added to an otherwise neutral and modern space.
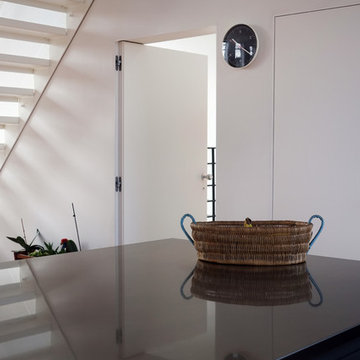
© made with volume & Paul Tucker
Large urban l-shaped terra-cotta tile and red floor open concept kitchen photo in London with an integrated sink, flat-panel cabinets, black cabinets, stainless steel countertops, white backsplash, ceramic backsplash, paneled appliances and an island
Large urban l-shaped terra-cotta tile and red floor open concept kitchen photo in London with an integrated sink, flat-panel cabinets, black cabinets, stainless steel countertops, white backsplash, ceramic backsplash, paneled appliances and an island
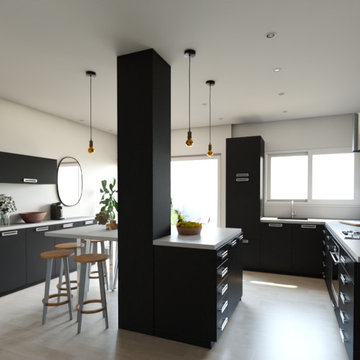
Example of an urban l-shaped laminate floor kitchen design in Other with an integrated sink, flat-panel cabinets, black cabinets, laminate countertops, gray backsplash, ceramic backsplash, paneled appliances, an island and gray countertops
Industrial Kitchen with an Integrated Sink and Paneled Appliances Ideas
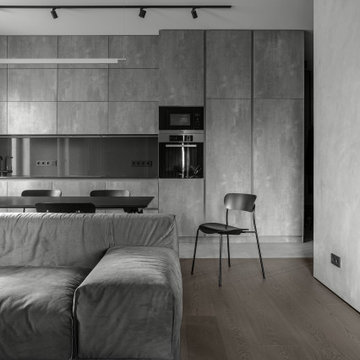
/Inspiration/
Le béton apporte à cet intérieur de la force, du caractère et de l'authenticité
Et vous quand nous confiez-vous votre intérieur?
Mid-sized urban galley open concept kitchen photo in Nancy with an integrated sink, laminate countertops, black backsplash, paneled appliances and black countertops
Mid-sized urban galley open concept kitchen photo in Nancy with an integrated sink, laminate countertops, black backsplash, paneled appliances and black countertops
1





