Mid-Sized Industrial Kitchen with White Appliances Ideas
Refine by:
Budget
Sort by:Popular Today
1 - 20 of 126 photos
Item 1 of 4
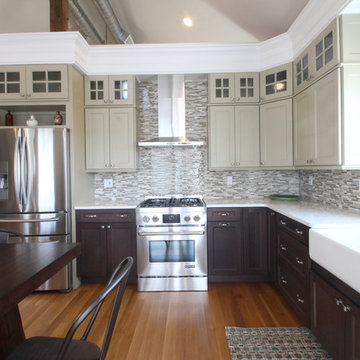
Selena Lopez
Example of a mid-sized urban l-shaped light wood floor eat-in kitchen design in New York with a farmhouse sink, shaker cabinets, green cabinets, quartz countertops, multicolored backsplash, glass sheet backsplash, white appliances and no island
Example of a mid-sized urban l-shaped light wood floor eat-in kitchen design in New York with a farmhouse sink, shaker cabinets, green cabinets, quartz countertops, multicolored backsplash, glass sheet backsplash, white appliances and no island
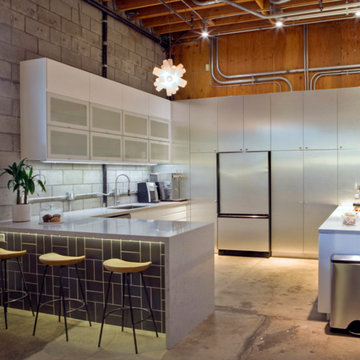
Inspiration for a mid-sized industrial u-shaped concrete floor and gray floor open concept kitchen remodel in Los Angeles with an undermount sink, flat-panel cabinets, white cabinets, quartz countertops, multicolored backsplash, window backsplash, white appliances and a peninsula
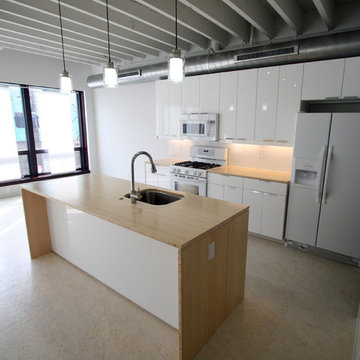
Inspiration for a mid-sized industrial galley concrete floor and gray floor kitchen remodel in Philadelphia with an undermount sink, flat-panel cabinets, white cabinets, wood countertops, white appliances and an island
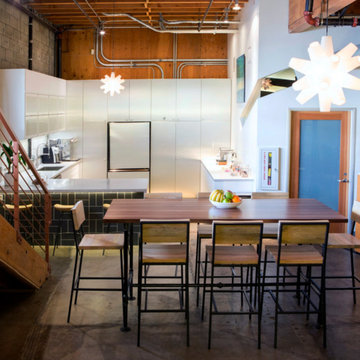
Inspiration for a mid-sized industrial u-shaped concrete floor and gray floor open concept kitchen remodel in Los Angeles with an undermount sink, flat-panel cabinets, white cabinets, quartz countertops, multicolored backsplash, window backsplash, white appliances and a peninsula
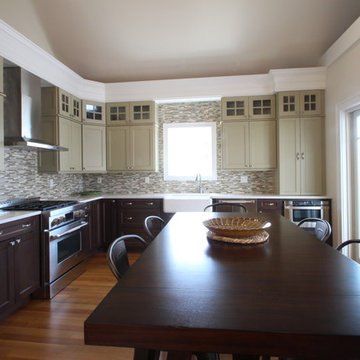
Selena Lopez
Eat-in kitchen - mid-sized industrial l-shaped light wood floor eat-in kitchen idea in New York with a farmhouse sink, shaker cabinets, green cabinets, quartz countertops, multicolored backsplash, glass sheet backsplash, white appliances and no island
Eat-in kitchen - mid-sized industrial l-shaped light wood floor eat-in kitchen idea in New York with a farmhouse sink, shaker cabinets, green cabinets, quartz countertops, multicolored backsplash, glass sheet backsplash, white appliances and no island
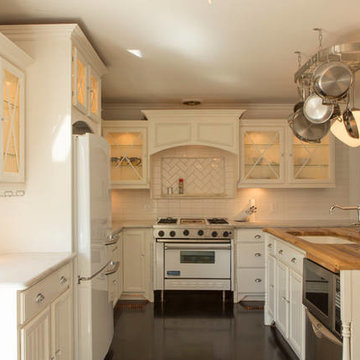
Inspiration for a mid-sized industrial dark wood floor kitchen remodel in San Francisco with a farmhouse sink, glass-front cabinets, wood countertops, white backsplash, subway tile backsplash, white appliances and an island
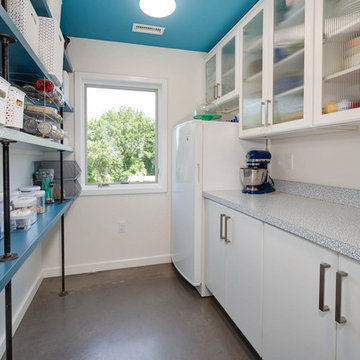
Industrial-style open concept kitchen/living/dining area with separate pantry.
Example of a mid-sized urban galley concrete floor and gray floor kitchen pantry design in Bridgeport with flat-panel cabinets, white cabinets, laminate countertops, multicolored backsplash, white appliances and blue countertops
Example of a mid-sized urban galley concrete floor and gray floor kitchen pantry design in Bridgeport with flat-panel cabinets, white cabinets, laminate countertops, multicolored backsplash, white appliances and blue countertops

STREAMLINED Dispensing with a dropped soffit allowed room for floor-to-ceiling cabinets to house refrigerator and ovens- microwave, convection and warming drawers. Chrome pulls of various sizes, coincidentally named Mason Pulls, are suited to the functions they serve. The largest ones, which reflect the refrigerator and oven handles, open the dishwasher and pull-out trash bin. Base and wall cabinets are carefully sized to create a flowing rhythm of heights and widths on the long wall of the Kitchen. For an air of authenticity, push button switches in chrome wall plates on glass tile backsplash operate undercabinet task lights and the garbage disposal. Signature blue-green backsplash tile used throughout the house in wet locations accents the party wall that separates this rowhouse from its adjacent neighbor.
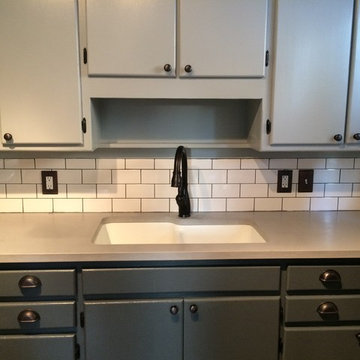
Kitchen - mid-sized industrial ceramic tile kitchen idea in Indianapolis with a double-bowl sink, flat-panel cabinets, gray cabinets, concrete countertops, white backsplash, ceramic backsplash and white appliances
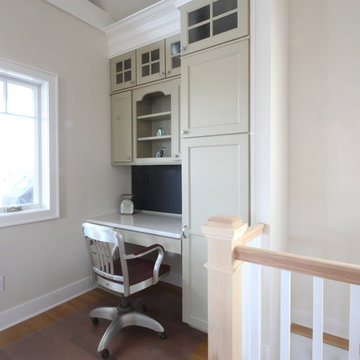
Selena Lopez
Inspiration for a mid-sized industrial l-shaped light wood floor eat-in kitchen remodel in New York with a farmhouse sink, shaker cabinets, green cabinets, quartz countertops, multicolored backsplash, glass sheet backsplash, white appliances and no island
Inspiration for a mid-sized industrial l-shaped light wood floor eat-in kitchen remodel in New York with a farmhouse sink, shaker cabinets, green cabinets, quartz countertops, multicolored backsplash, glass sheet backsplash, white appliances and no island
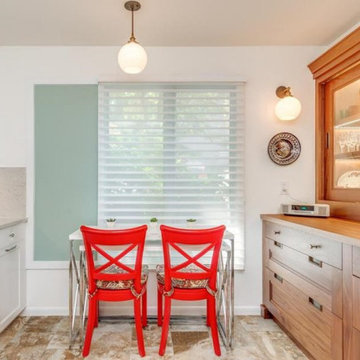
BISTRO FARE In the Kitchen, narrow nesting tables that simply offer a place to grab a quick bite provided necessary room for opposing runs of cabinetry- modern era painted built-in cabinets on one side and an Old-World furniture-like natural walnut hutch on the other. Lightly veined white marble countertop folds up wall to become end backsplash. Existing double window, which could not be changed on the outside due to homeowner association restrictions, was made to appear as a triple with an additional blind bay.
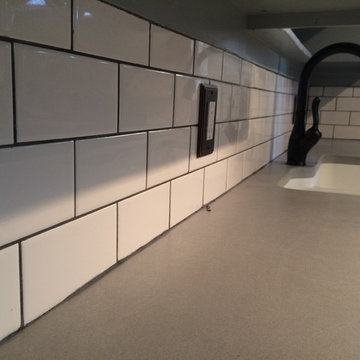
Inspiration for a mid-sized industrial ceramic tile kitchen remodel in Indianapolis with a double-bowl sink, flat-panel cabinets, gray cabinets, concrete countertops, white backsplash, ceramic backsplash and white appliances
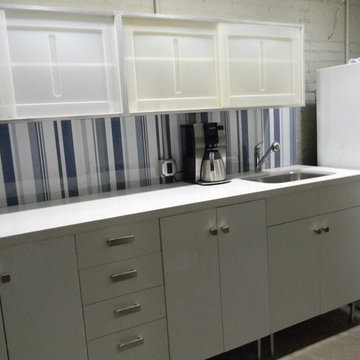
Inspiration for a mid-sized industrial galley concrete floor kitchen remodel in Other with an undermount sink, flat-panel cabinets, solid surface countertops, blue backsplash and white appliances
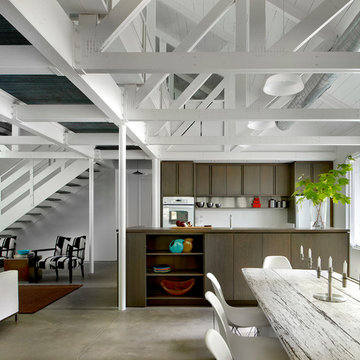
Tony Soluri
Inspiration for a mid-sized industrial galley concrete floor open concept kitchen remodel in Chicago with flat-panel cabinets, dark wood cabinets, quartz countertops, white backsplash, white appliances and an island
Inspiration for a mid-sized industrial galley concrete floor open concept kitchen remodel in Chicago with flat-panel cabinets, dark wood cabinets, quartz countertops, white backsplash, white appliances and an island
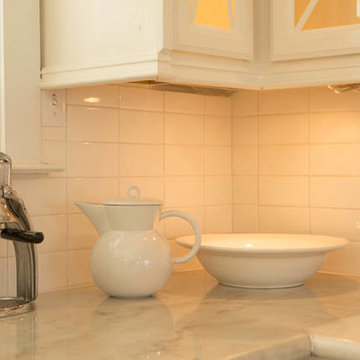
Kitchen - mid-sized industrial dark wood floor kitchen idea in San Francisco with a farmhouse sink, glass-front cabinets, wood countertops, white backsplash, subway tile backsplash, white appliances and an island
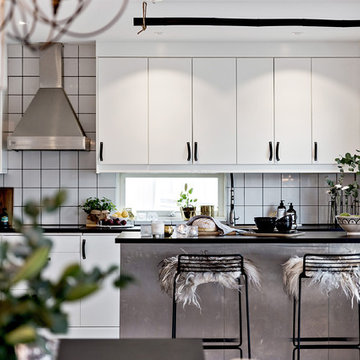
Kitchen - mid-sized industrial single-wall kitchen idea in Orebro with flat-panel cabinets, white cabinets, white backsplash, ceramic backsplash, white appliances and an island
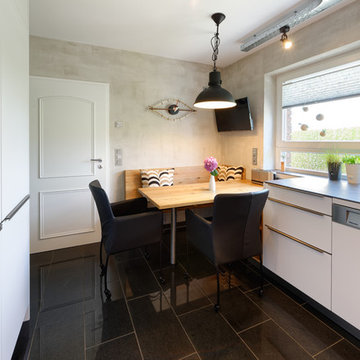
Example of a mid-sized urban galley black floor enclosed kitchen design in Essen with flat-panel cabinets, white cabinets, white appliances and a peninsula

Inspiration for a mid-sized industrial l-shaped white floor and exposed beam open concept kitchen remodel in Madrid with an undermount sink, brown backsplash, wood backsplash, white appliances, an island and brown countertops
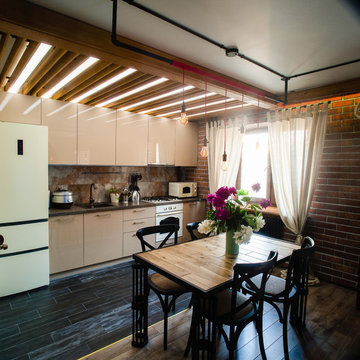
Интерьер кухни
Mid-sized urban single-wall ceramic tile open concept kitchen photo in Other with an undermount sink, flat-panel cabinets, beige cabinets, solid surface countertops, brown backsplash, porcelain backsplash, white appliances and no island
Mid-sized urban single-wall ceramic tile open concept kitchen photo in Other with an undermount sink, flat-panel cabinets, beige cabinets, solid surface countertops, brown backsplash, porcelain backsplash, white appliances and no island
Mid-Sized Industrial Kitchen with White Appliances Ideas
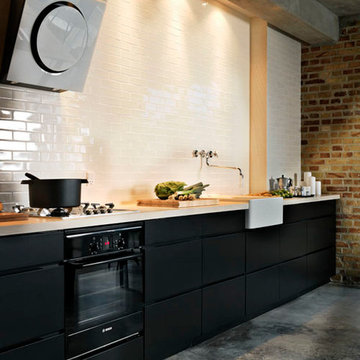
Stuart McIntyre
Example of a mid-sized urban single-wall concrete floor eat-in kitchen design in Other with a drop-in sink, louvered cabinets, black cabinets, quartzite countertops, white backsplash, ceramic backsplash and white appliances
Example of a mid-sized urban single-wall concrete floor eat-in kitchen design in Other with a drop-in sink, louvered cabinets, black cabinets, quartzite countertops, white backsplash, ceramic backsplash and white appliances
1





