Industrial Kitchen with Black Backsplash Ideas
Refine by:
Budget
Sort by:Popular Today
1 - 20 of 1,027 photos

StudioBell
Inspiration for an industrial galley dark wood floor and brown floor kitchen remodel in Nashville with a farmhouse sink, flat-panel cabinets, black cabinets, black backsplash, no island and black countertops
Inspiration for an industrial galley dark wood floor and brown floor kitchen remodel in Nashville with a farmhouse sink, flat-panel cabinets, black cabinets, black backsplash, no island and black countertops
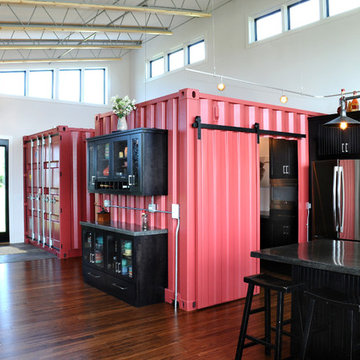
Kitchen with black cabinets, island island lighting. Stainless steel finish refrigerator.
Hal Kearney, Photographer
Mid-sized urban single-wall medium tone wood floor open concept kitchen photo in Other with black cabinets, black backsplash, stainless steel appliances, an island, recessed-panel cabinets, concrete countertops and ceramic backsplash
Mid-sized urban single-wall medium tone wood floor open concept kitchen photo in Other with black cabinets, black backsplash, stainless steel appliances, an island, recessed-panel cabinets, concrete countertops and ceramic backsplash
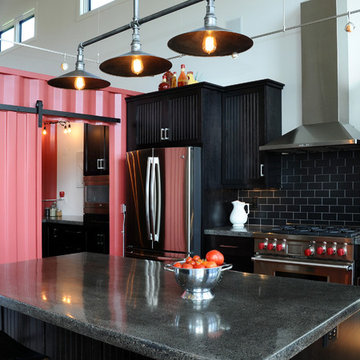
Kitchen island with stainless steel fridge and oven. View into storage crate pantry.
Hal Kearney, Photographer
Example of a mid-sized urban single-wall medium tone wood floor open concept kitchen design in Other with black cabinets, black backsplash, stainless steel appliances, an island, recessed-panel cabinets, concrete countertops and ceramic backsplash
Example of a mid-sized urban single-wall medium tone wood floor open concept kitchen design in Other with black cabinets, black backsplash, stainless steel appliances, an island, recessed-panel cabinets, concrete countertops and ceramic backsplash
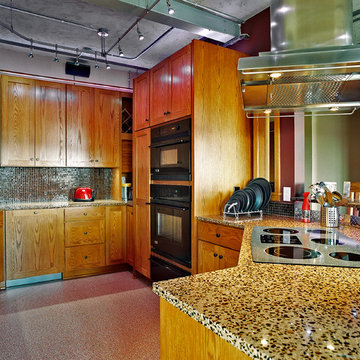
Example of an urban kitchen design in Minneapolis with recessed-panel cabinets, medium tone wood cabinets, black backsplash and mosaic tile backsplash
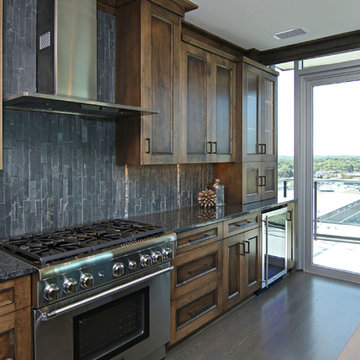
Brandon Rowell Photography
Eat-in kitchen - large industrial l-shaped dark wood floor eat-in kitchen idea in Minneapolis with a farmhouse sink, recessed-panel cabinets, dark wood cabinets, granite countertops, black backsplash, stone tile backsplash, stainless steel appliances and an island
Eat-in kitchen - large industrial l-shaped dark wood floor eat-in kitchen idea in Minneapolis with a farmhouse sink, recessed-panel cabinets, dark wood cabinets, granite countertops, black backsplash, stone tile backsplash, stainless steel appliances and an island
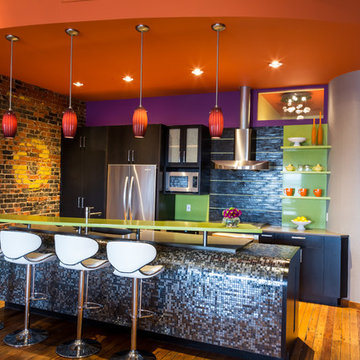
Photo credit : Deborah Walker Photography
Example of a mid-sized urban galley light wood floor open concept kitchen design in Wichita with an undermount sink, flat-panel cabinets, black cabinets, solid surface countertops, black backsplash, stone tile backsplash, stainless steel appliances and an island
Example of a mid-sized urban galley light wood floor open concept kitchen design in Wichita with an undermount sink, flat-panel cabinets, black cabinets, solid surface countertops, black backsplash, stone tile backsplash, stainless steel appliances and an island
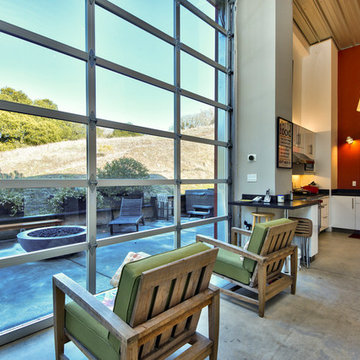
C. Peterson
Open concept kitchen - mid-sized industrial u-shaped dark wood floor and gray floor open concept kitchen idea in San Francisco with a drop-in sink, flat-panel cabinets, white cabinets, granite countertops, black backsplash, stone slab backsplash and stainless steel appliances
Open concept kitchen - mid-sized industrial u-shaped dark wood floor and gray floor open concept kitchen idea in San Francisco with a drop-in sink, flat-panel cabinets, white cabinets, granite countertops, black backsplash, stone slab backsplash and stainless steel appliances
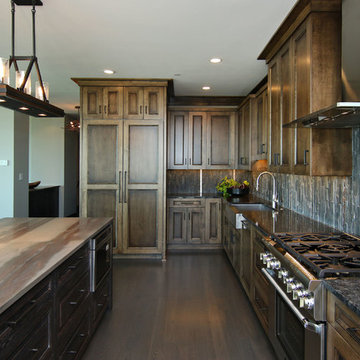
Brandon Rowell Photography
Example of a large urban l-shaped dark wood floor eat-in kitchen design in Minneapolis with a farmhouse sink, recessed-panel cabinets, dark wood cabinets, granite countertops, black backsplash, stone tile backsplash, stainless steel appliances and an island
Example of a large urban l-shaped dark wood floor eat-in kitchen design in Minneapolis with a farmhouse sink, recessed-panel cabinets, dark wood cabinets, granite countertops, black backsplash, stone tile backsplash, stainless steel appliances and an island
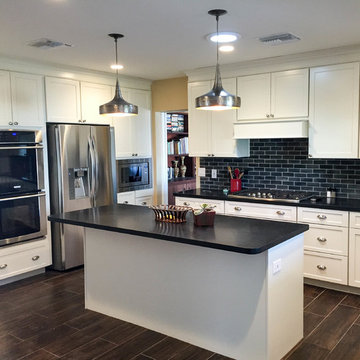
Inspiration for an industrial porcelain tile kitchen remodel in Phoenix with an undermount sink, shaker cabinets, white cabinets, granite countertops, black backsplash, glass tile backsplash, stainless steel appliances and an island
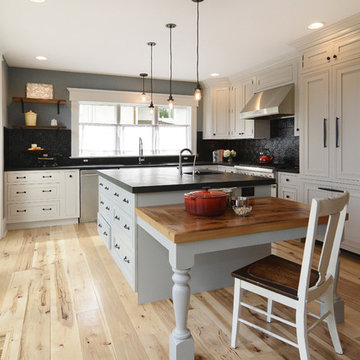
Kitchen photo from large first floor remodel. Flush beam enabled prior kitchen size to be doubled. Shown with hickory flooring, built-in cabinetry, industrial lighting, tin backsplash, open shelving. Construction by Murphy General Contractors of South Orange, NJ. Photo by Greg Martz.
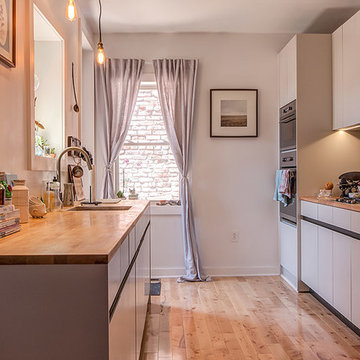
Robert Hornak Photography
Eat-in kitchen - small industrial galley light wood floor eat-in kitchen idea in Philadelphia with an undermount sink, flat-panel cabinets, white cabinets, wood countertops, black backsplash, stainless steel appliances and no island
Eat-in kitchen - small industrial galley light wood floor eat-in kitchen idea in Philadelphia with an undermount sink, flat-panel cabinets, white cabinets, wood countertops, black backsplash, stainless steel appliances and no island
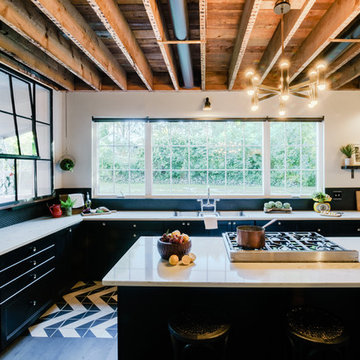
Andrea Pietrangeli
http://andrea.media/
Eat-in kitchen - huge industrial ceramic tile and multicolored floor eat-in kitchen idea in Providence with an undermount sink, flat-panel cabinets, black cabinets, quartz countertops, black backsplash, ceramic backsplash, stainless steel appliances, an island and white countertops
Eat-in kitchen - huge industrial ceramic tile and multicolored floor eat-in kitchen idea in Providence with an undermount sink, flat-panel cabinets, black cabinets, quartz countertops, black backsplash, ceramic backsplash, stainless steel appliances, an island and white countertops
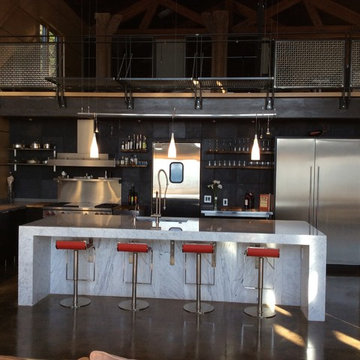
husband
Inspiration for a mid-sized industrial l-shaped concrete floor open concept kitchen remodel in Other with an undermount sink, flat-panel cabinets, black cabinets, quartzite countertops, black backsplash, stone tile backsplash, stainless steel appliances and an island
Inspiration for a mid-sized industrial l-shaped concrete floor open concept kitchen remodel in Other with an undermount sink, flat-panel cabinets, black cabinets, quartzite countertops, black backsplash, stone tile backsplash, stainless steel appliances and an island
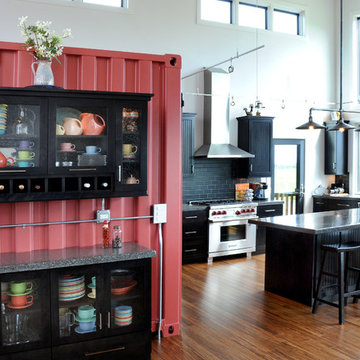
Complete view of kitchen.
Hal Kearney, Photographer
Mid-sized urban single-wall medium tone wood floor open concept kitchen photo in Other with black cabinets, black backsplash, stainless steel appliances, an island, an integrated sink, recessed-panel cabinets, concrete countertops and ceramic backsplash
Mid-sized urban single-wall medium tone wood floor open concept kitchen photo in Other with black cabinets, black backsplash, stainless steel appliances, an island, an integrated sink, recessed-panel cabinets, concrete countertops and ceramic backsplash
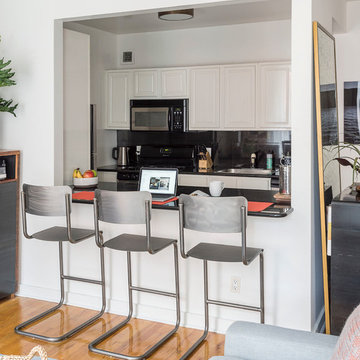
A view looking into the kitchen.
Example of a mid-sized urban single-wall light wood floor eat-in kitchen design in New York with white cabinets, granite countertops, black backsplash, stainless steel appliances, a drop-in sink, shaker cabinets, ceramic backsplash and an island
Example of a mid-sized urban single-wall light wood floor eat-in kitchen design in New York with white cabinets, granite countertops, black backsplash, stainless steel appliances, a drop-in sink, shaker cabinets, ceramic backsplash and an island
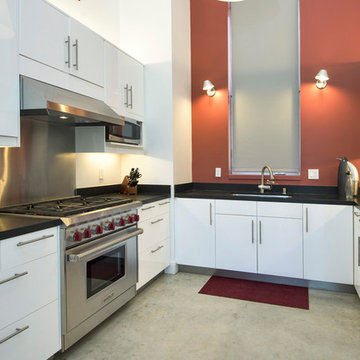
C. Peterson
Inspiration for a mid-sized industrial u-shaped dark wood floor and gray floor open concept kitchen remodel in San Francisco with a drop-in sink, flat-panel cabinets, white cabinets, granite countertops, black backsplash, stone slab backsplash and stainless steel appliances
Inspiration for a mid-sized industrial u-shaped dark wood floor and gray floor open concept kitchen remodel in San Francisco with a drop-in sink, flat-panel cabinets, white cabinets, granite countertops, black backsplash, stone slab backsplash and stainless steel appliances
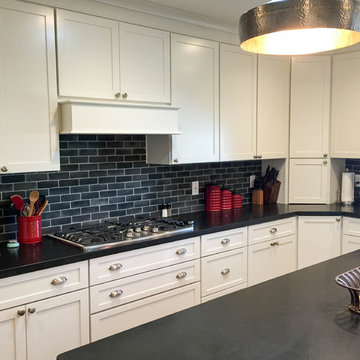
Urban porcelain tile kitchen photo in Phoenix with an undermount sink, shaker cabinets, white cabinets, granite countertops, black backsplash, glass tile backsplash, stainless steel appliances and an island
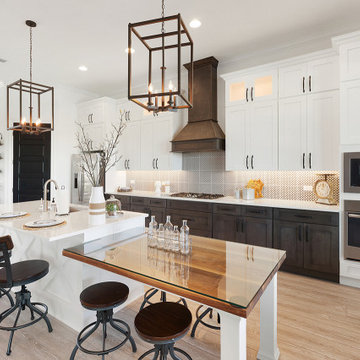
Modern Industrial Kitchen with Farmhouse touches, this kitchen boasts a large open island with built-in walnut table, Kichler lighting, custom geometric tiled backsplash, wood hood, White Shaker cabinets and Cambria Quartz countertops.
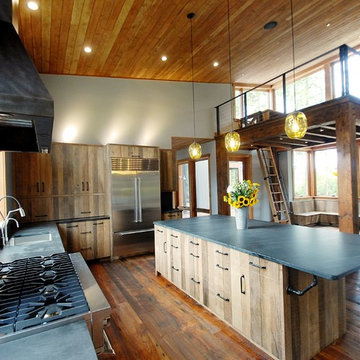
www.gordondixonconstruction.com
Inspiration for a huge industrial multicolored floor eat-in kitchen remodel in Burlington with an undermount sink, flat-panel cabinets, medium tone wood cabinets, soapstone countertops, black backsplash, stone slab backsplash, stainless steel appliances and an island
Inspiration for a huge industrial multicolored floor eat-in kitchen remodel in Burlington with an undermount sink, flat-panel cabinets, medium tone wood cabinets, soapstone countertops, black backsplash, stone slab backsplash, stainless steel appliances and an island
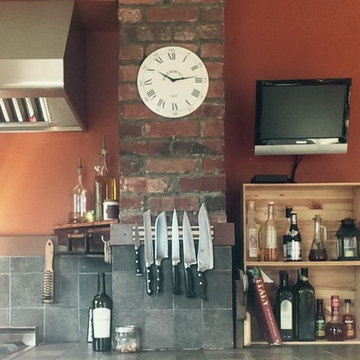
A vent chimney was found during demolition and used for furnace venting and left exposed to add to the rustic natural of this space.
Eat-in kitchen - mid-sized industrial galley ceramic tile eat-in kitchen idea in Seattle with a drop-in sink, recessed-panel cabinets, light wood cabinets, tile countertops, black backsplash, ceramic backsplash, black appliances and no island
Eat-in kitchen - mid-sized industrial galley ceramic tile eat-in kitchen idea in Seattle with a drop-in sink, recessed-panel cabinets, light wood cabinets, tile countertops, black backsplash, ceramic backsplash, black appliances and no island
Industrial Kitchen with Black Backsplash Ideas
1





