Industrial Kitchen with Gray Backsplash Ideas
Refine by:
Budget
Sort by:Popular Today
1 - 20 of 1,832 photos

This modern transitional home boasts an elegant kitchen that looks onto a large informal living room and shares space with the dining room and butler's pantry. Senior designer, Ayca, selected design elements that flow throughout the entire space to create a dynamic kitchen. The result is a perfect mix of industrial and organic materials, including a leathered quartzite countertop for the island with an unusual single-sided waterfall edge. The honed soapstone perimeter countertops complement the marble fireplace of the living room. A custom zinc vent hood, burnished brass mesh cabinet fronts, and leather finish slabs contrast against the dark wood floors, ceiling, and upper beams. Organic elements of the dining room chandelier and grey-white walls add softness to space when combined with the influence of crisp natural light. A chic color palette of warm neutrals, greys, blacks, and hints of metallics seep from the open-facing kitchen into the neighboring rooms, creating a design that is striking, modern, and cohesive.
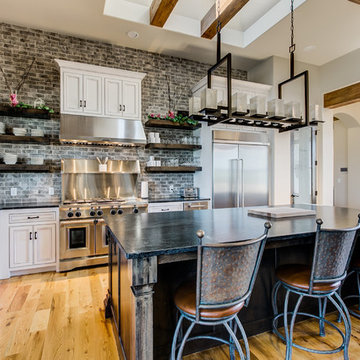
Open concept kitchen - mid-sized industrial l-shaped light wood floor and brown floor open concept kitchen idea in Dallas with a farmhouse sink, recessed-panel cabinets, white cabinets, granite countertops, gray backsplash, subway tile backsplash, stainless steel appliances, an island and black countertops
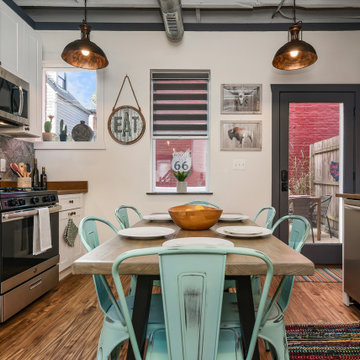
Small urban galley dark wood floor and brown floor eat-in kitchen photo in Other with shaker cabinets, white cabinets, gray backsplash, stainless steel appliances, no island and brown countertops

In this luxurious Serrano home, a mixture of matte glass and glossy laminate cabinetry plays off the industrial metal frames suspended from the dramatically tall ceilings. Custom frameless glass encloses a wine room, complete with flooring made from wine barrels. Continuing the theme, the back kitchen expands the function of the kitchen including a wine station by Dacor.
In the powder bathroom, the lipstick red cabinet floats within this rustic Hollywood glam inspired space. Wood floor material was designed to go up the wall for an emphasis on height.
The upstairs bar/lounge is the perfect spot to hang out and watch the game. Or take a look out on the Serrano golf course. A custom steel raised bar is finished with Dekton trillium countertops for durability and industrial flair. The same lipstick red from the bathroom is brought into the bar space adding a dynamic spice to the space, and tying the two spaces together.
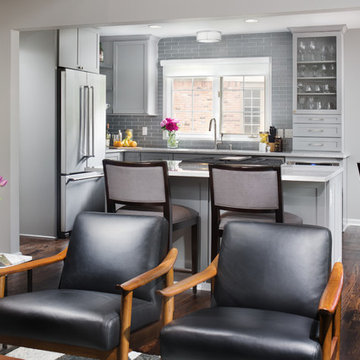
Brett Mountain Photography
Inspiration for a small industrial l-shaped dark wood floor open concept kitchen remodel in Detroit with an undermount sink, shaker cabinets, gray cabinets, quartz countertops, gray backsplash, ceramic backsplash, stainless steel appliances and an island
Inspiration for a small industrial l-shaped dark wood floor open concept kitchen remodel in Detroit with an undermount sink, shaker cabinets, gray cabinets, quartz countertops, gray backsplash, ceramic backsplash, stainless steel appliances and an island
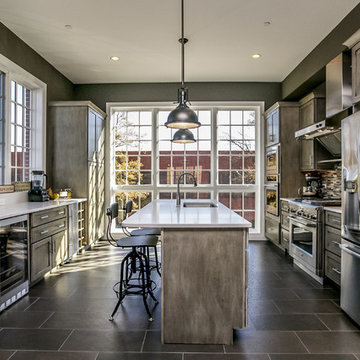
Urban kitchen photo in Baltimore with an island, an undermount sink, shaker cabinets, distressed cabinets, gray backsplash, matchstick tile backsplash and stainless steel appliances

Kitchen remodel with reclaimed wood cabinetry and industrial details. Photography by Manolo Langis.
Located steps away from the beach, the client engaged us to transform a blank industrial loft space to a warm inviting space that pays respect to its industrial heritage. We use anchored large open space with a sixteen foot conversation island that was constructed out of reclaimed logs and plumbing pipes. The island itself is divided up into areas for eating, drinking, and reading. Bringing this theme into the bedroom, the bed was constructed out of 12x12 reclaimed logs anchored by two bent steel plates for side tables.

The brick found in the backsplash and island was chosen for its sympathetic materiality that is forceful enough to blend in with the native steel, while the bold, fine grain Zebra wood cabinetry coincides nicely with the concrete floors without being too ostentatious.
Photo Credit: Mark Woods

Inspiration for a large industrial galley light wood floor and beige floor eat-in kitchen remodel in New York with an undermount sink, flat-panel cabinets, dark wood cabinets, gray backsplash, black appliances, an island and gray countertops
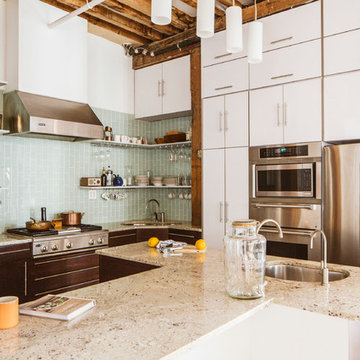
http://www.onefinestay.com/
Mid-sized urban kitchen photo in New York with a single-bowl sink, flat-panel cabinets, white cabinets, granite countertops, gray backsplash, glass tile backsplash, stainless steel appliances and an island
Mid-sized urban kitchen photo in New York with a single-bowl sink, flat-panel cabinets, white cabinets, granite countertops, gray backsplash, glass tile backsplash, stainless steel appliances and an island
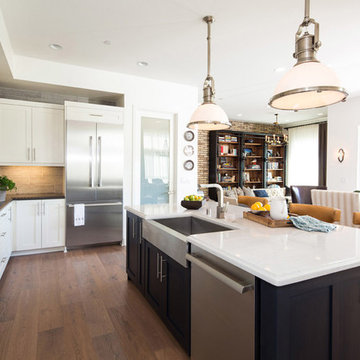
Lori Dennis Interior Design
SoCal Contractor
Erika Bierman Photography
Mid-sized urban l-shaped light wood floor eat-in kitchen photo in San Diego with a farmhouse sink, raised-panel cabinets, white cabinets, solid surface countertops, gray backsplash, ceramic backsplash, stainless steel appliances and an island
Mid-sized urban l-shaped light wood floor eat-in kitchen photo in San Diego with a farmhouse sink, raised-panel cabinets, white cabinets, solid surface countertops, gray backsplash, ceramic backsplash, stainless steel appliances and an island
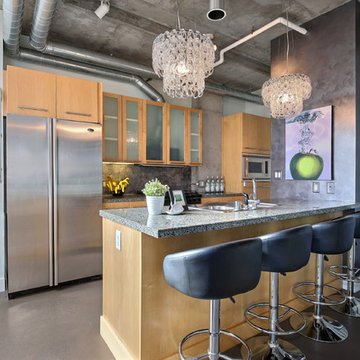
Tahvory Bunting
Inspiration for a mid-sized industrial galley concrete floor kitchen remodel in Denver with a double-bowl sink, flat-panel cabinets, light wood cabinets, marble countertops, gray backsplash, stainless steel appliances and an island
Inspiration for a mid-sized industrial galley concrete floor kitchen remodel in Denver with a double-bowl sink, flat-panel cabinets, light wood cabinets, marble countertops, gray backsplash, stainless steel appliances and an island
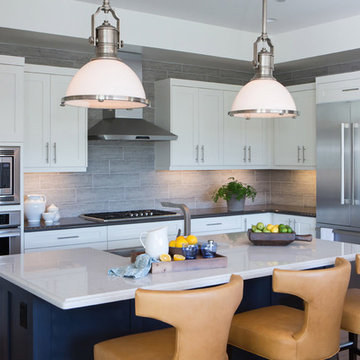
Erika Bierman
Mid-sized urban u-shaped medium tone wood floor open concept kitchen photo in Los Angeles with a farmhouse sink, shaker cabinets, white cabinets, quartz countertops, gray backsplash, ceramic backsplash, stainless steel appliances and an island
Mid-sized urban u-shaped medium tone wood floor open concept kitchen photo in Los Angeles with a farmhouse sink, shaker cabinets, white cabinets, quartz countertops, gray backsplash, ceramic backsplash, stainless steel appliances and an island
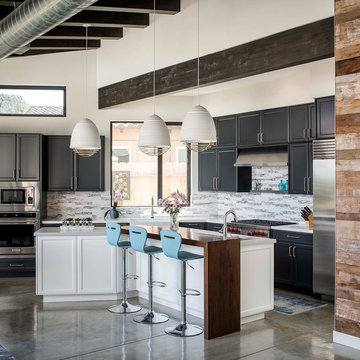
Chipper Hatter Photography
Urban galley concrete floor and gray floor eat-in kitchen photo in San Diego with an island, recessed-panel cabinets, black cabinets, gray backsplash and stainless steel appliances
Urban galley concrete floor and gray floor eat-in kitchen photo in San Diego with an island, recessed-panel cabinets, black cabinets, gray backsplash and stainless steel appliances
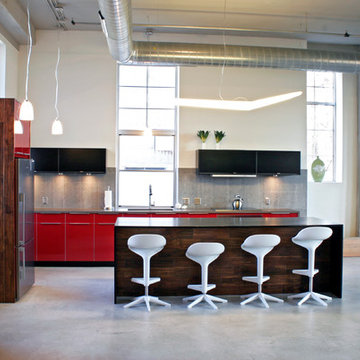
Alchemy Architects, Geoffrey Warner
Inspiration for a large industrial galley concrete floor open concept kitchen remodel in Minneapolis with flat-panel cabinets, red cabinets, gray backsplash and stainless steel appliances
Inspiration for a large industrial galley concrete floor open concept kitchen remodel in Minneapolis with flat-panel cabinets, red cabinets, gray backsplash and stainless steel appliances
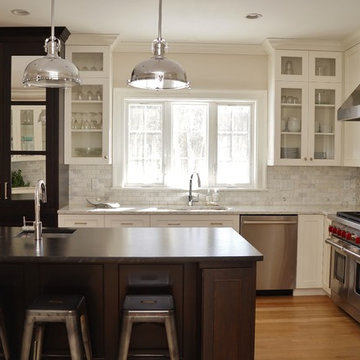
Hand-Crafted by Taylor Made Cabinets in Leominster MA.
Inspiration for a mid-sized industrial l-shaped light wood floor and brown floor eat-in kitchen remodel in Boston with an undermount sink, white cabinets, gray backsplash, stainless steel appliances, an island, subway tile backsplash, shaker cabinets, laminate countertops and white countertops
Inspiration for a mid-sized industrial l-shaped light wood floor and brown floor eat-in kitchen remodel in Boston with an undermount sink, white cabinets, gray backsplash, stainless steel appliances, an island, subway tile backsplash, shaker cabinets, laminate countertops and white countertops
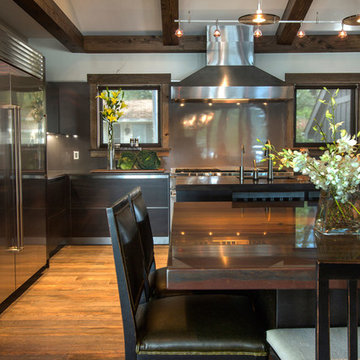
Eat-in kitchen - large industrial l-shaped medium tone wood floor eat-in kitchen idea in Detroit with an undermount sink, flat-panel cabinets, dark wood cabinets, gray backsplash, glass sheet backsplash, stainless steel appliances and an island
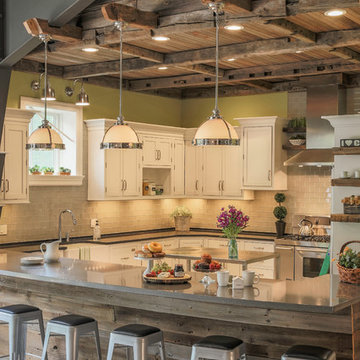
Large urban u-shaped concrete floor and gray floor eat-in kitchen photo in Other with a farmhouse sink, white cabinets, quartz countertops, gray backsplash, stainless steel appliances, recessed-panel cabinets, glass tile backsplash and an island
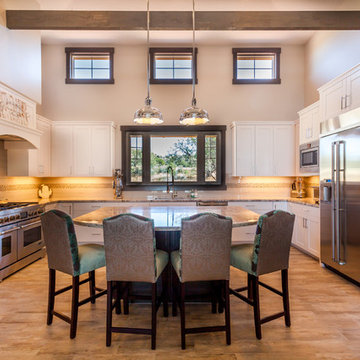
Let the light in over 14 foot ceilings.
Rick Brazile Photographer
Freilich Construction, Inc
Example of a large urban u-shaped ceramic tile open concept kitchen design in Phoenix with an undermount sink, granite countertops, gray backsplash, stainless steel appliances and an island
Example of a large urban u-shaped ceramic tile open concept kitchen design in Phoenix with an undermount sink, granite countertops, gray backsplash, stainless steel appliances and an island
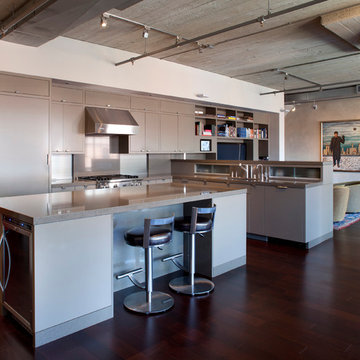
The main organizing principal is that the common spaces flow around a central core of demised function like a donut. These common spaces include the kitchen, eating, living, and dining areas, lounge, and media room.
Photographer: Paul Dyer
Industrial Kitchen with Gray Backsplash Ideas
1





