Industrial Kitchen with Metallic Backsplash Ideas
Refine by:
Budget
Sort by:Popular Today
1 - 20 of 568 photos

Blue Horse Building + Design / Architect - alterstudio architecture llp / Photography -James Leasure
Open concept kitchen - large industrial galley light wood floor and beige floor open concept kitchen idea in Austin with a farmhouse sink, flat-panel cabinets, stainless steel cabinets, metallic backsplash, an island, stainless steel appliances, metal backsplash and marble countertops
Open concept kitchen - large industrial galley light wood floor and beige floor open concept kitchen idea in Austin with a farmhouse sink, flat-panel cabinets, stainless steel cabinets, metallic backsplash, an island, stainless steel appliances, metal backsplash and marble countertops
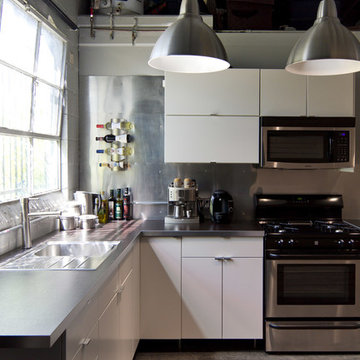
Designed by Shirry Dolgin, Photographed by erika bierman
Inspiration for an industrial l-shaped kitchen remodel in Los Angeles with flat-panel cabinets, white cabinets and metallic backsplash
Inspiration for an industrial l-shaped kitchen remodel in Los Angeles with flat-panel cabinets, white cabinets and metallic backsplash
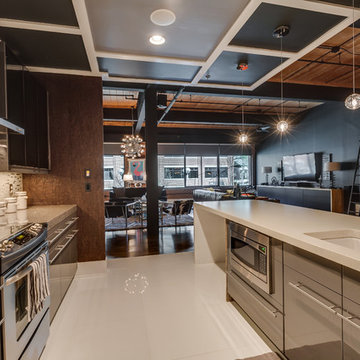
Large urban single-wall linoleum floor and white floor open concept kitchen photo in Charlotte with an undermount sink, flat-panel cabinets, gray cabinets, quartz countertops, metallic backsplash, matchstick tile backsplash, stainless steel appliances and an island
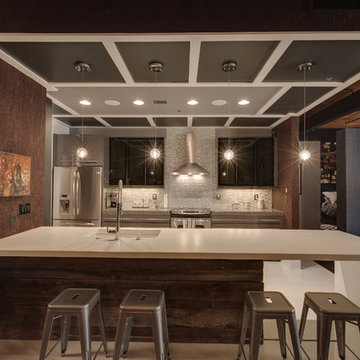
Open concept kitchen - large industrial single-wall linoleum floor and white floor open concept kitchen idea in Charlotte with an undermount sink, flat-panel cabinets, gray cabinets, quartz countertops, metallic backsplash, matchstick tile backsplash, stainless steel appliances and an island
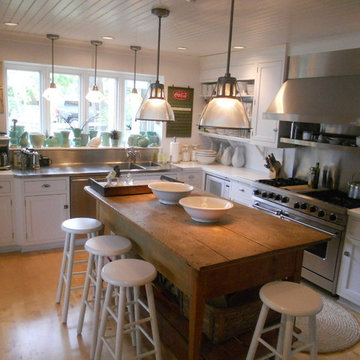
Example of a large urban u-shaped light wood floor and beige floor open concept kitchen design in Milwaukee with an integrated sink, shaker cabinets, white cabinets, wood countertops, metallic backsplash, metal backsplash, stainless steel appliances and an island
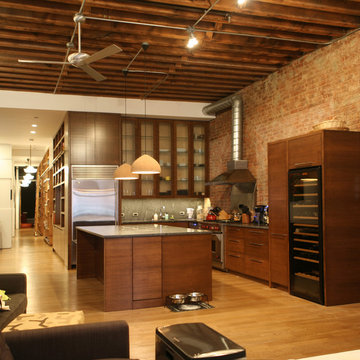
Inspiration for a mid-sized industrial l-shaped light wood floor and beige floor open concept kitchen remodel in New York with an undermount sink, flat-panel cabinets, medium tone wood cabinets, soapstone countertops, metallic backsplash, metal backsplash, stainless steel appliances and an island
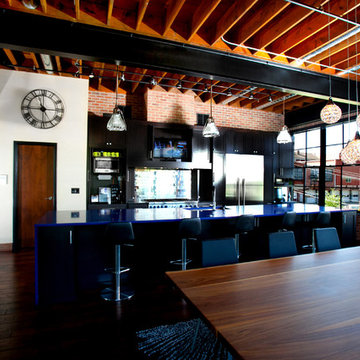
Vivian Lodderhose
Eat-in kitchen - industrial eat-in kitchen idea in St Louis with an undermount sink, shaker cabinets, dark wood cabinets, solid surface countertops, metallic backsplash, metal backsplash and stainless steel appliances
Eat-in kitchen - industrial eat-in kitchen idea in St Louis with an undermount sink, shaker cabinets, dark wood cabinets, solid surface countertops, metallic backsplash, metal backsplash and stainless steel appliances

Debbie Schwab Photography.
Painting the bottom cabinets black and the top cabinets cream add height to the room. All the knobs are vintage green glass.

Cambria
Eat-in kitchen - large industrial single-wall ceramic tile and gray floor eat-in kitchen idea in New York with stainless steel cabinets, quartz countertops, metallic backsplash, metal backsplash, stainless steel appliances, an island, an integrated sink and open cabinets
Eat-in kitchen - large industrial single-wall ceramic tile and gray floor eat-in kitchen idea in New York with stainless steel cabinets, quartz countertops, metallic backsplash, metal backsplash, stainless steel appliances, an island, an integrated sink and open cabinets
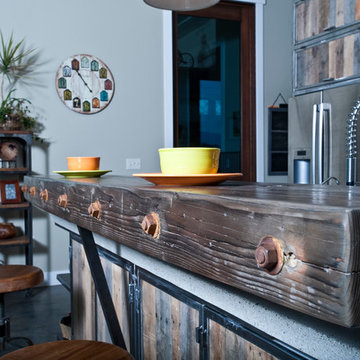
Glulam breakfast bar with reclaimed hardware
Photography by Lynn Donaldson
Open concept kitchen - large industrial galley concrete floor open concept kitchen idea in Other with a double-bowl sink, distressed cabinets, recycled glass countertops, metallic backsplash, stainless steel appliances and an island
Open concept kitchen - large industrial galley concrete floor open concept kitchen idea in Other with a double-bowl sink, distressed cabinets, recycled glass countertops, metallic backsplash, stainless steel appliances and an island
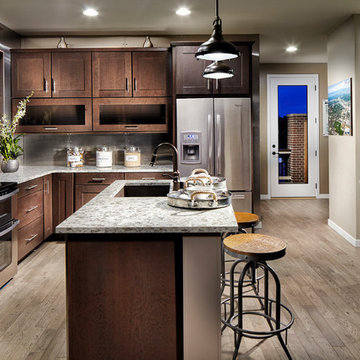
Eric Lucero Photography
Eat-in kitchen - mid-sized industrial light wood floor eat-in kitchen idea in Denver with a drop-in sink, flat-panel cabinets, medium tone wood cabinets, granite countertops, metallic backsplash, metal backsplash, stainless steel appliances and an island
Eat-in kitchen - mid-sized industrial light wood floor eat-in kitchen idea in Denver with a drop-in sink, flat-panel cabinets, medium tone wood cabinets, granite countertops, metallic backsplash, metal backsplash, stainless steel appliances and an island
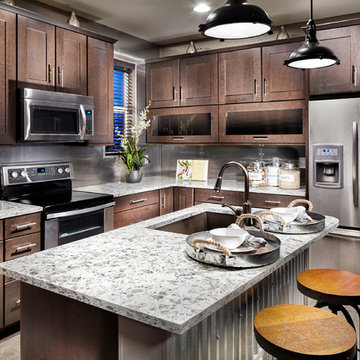
Eric Lucero Photography
Inspiration for a mid-sized industrial l-shaped light wood floor eat-in kitchen remodel in Denver with a drop-in sink, flat-panel cabinets, medium tone wood cabinets, granite countertops, metallic backsplash, metal backsplash, stainless steel appliances and an island
Inspiration for a mid-sized industrial l-shaped light wood floor eat-in kitchen remodel in Denver with a drop-in sink, flat-panel cabinets, medium tone wood cabinets, granite countertops, metallic backsplash, metal backsplash, stainless steel appliances and an island
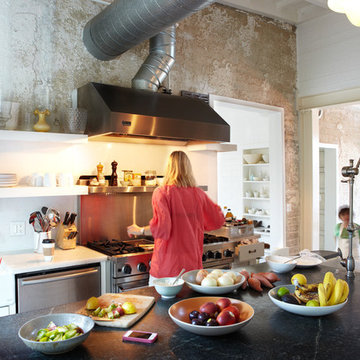
Inspiration for a mid-sized industrial single-wall concrete floor open concept kitchen remodel in Orange County with a farmhouse sink, glass-front cabinets, white cabinets, solid surface countertops, metallic backsplash, metal backsplash, stainless steel appliances and an island
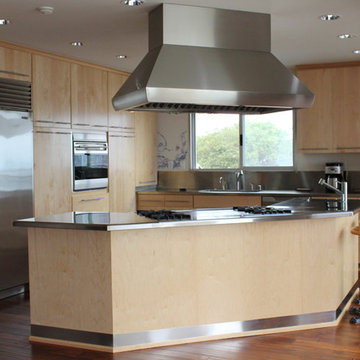
Carlos R.
Inspiration for a mid-sized industrial l-shaped medium tone wood floor open concept kitchen remodel in Los Angeles with an undermount sink, flat-panel cabinets, light wood cabinets, stainless steel countertops, metallic backsplash, stainless steel appliances and an island
Inspiration for a mid-sized industrial l-shaped medium tone wood floor open concept kitchen remodel in Los Angeles with an undermount sink, flat-panel cabinets, light wood cabinets, stainless steel countertops, metallic backsplash, stainless steel appliances and an island
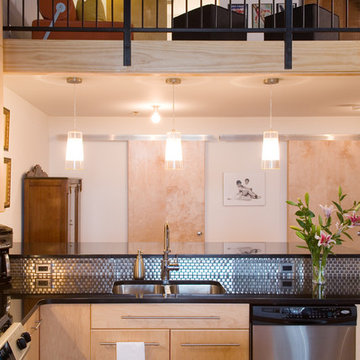
Open concept kitchen - mid-sized industrial u-shaped light wood floor open concept kitchen idea in Detroit with a double-bowl sink, flat-panel cabinets, light wood cabinets, granite countertops, metallic backsplash, metal backsplash, stainless steel appliances and no island
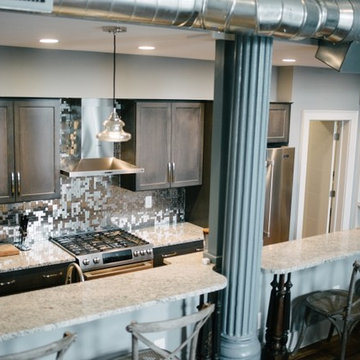
Inspiration for a large industrial single-wall eat-in kitchen remodel in Louisville with shaker cabinets, dark wood cabinets, granite countertops, metallic backsplash, mirror backsplash, stainless steel appliances and an island
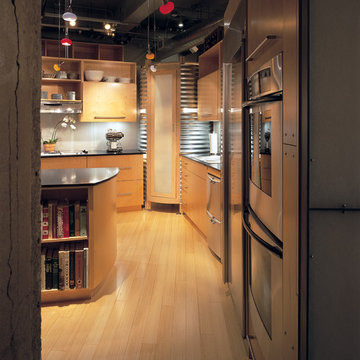
The kitchen occupies a space that was once home to the original Betty Crocker kitchen.
Heinrich Photography
Enclosed kitchen - small industrial u-shaped light wood floor enclosed kitchen idea in Minneapolis with light wood cabinets, solid surface countertops, an island, flat-panel cabinets, metallic backsplash and stainless steel appliances
Enclosed kitchen - small industrial u-shaped light wood floor enclosed kitchen idea in Minneapolis with light wood cabinets, solid surface countertops, an island, flat-panel cabinets, metallic backsplash and stainless steel appliances
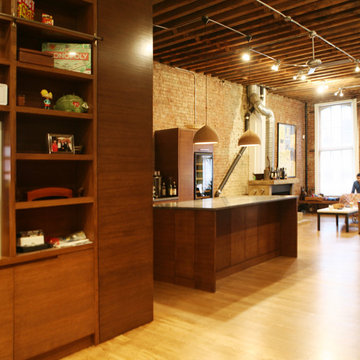
Open concept kitchen - mid-sized industrial l-shaped light wood floor and beige floor open concept kitchen idea in New York with an undermount sink, flat-panel cabinets, medium tone wood cabinets, soapstone countertops, metallic backsplash, metal backsplash, stainless steel appliances and an island
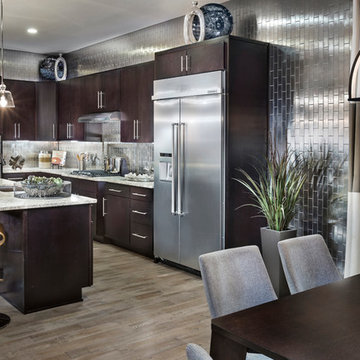
Jeffrey Aron Photography
Open concept kitchen - large industrial l-shaped light wood floor open concept kitchen idea in Denver with dark wood cabinets, metallic backsplash, subway tile backsplash, stainless steel appliances and an island
Open concept kitchen - large industrial l-shaped light wood floor open concept kitchen idea in Denver with dark wood cabinets, metallic backsplash, subway tile backsplash, stainless steel appliances and an island
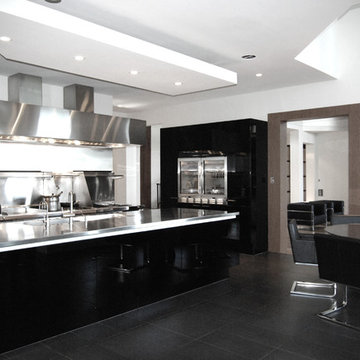
Custom Brushed Stainless Steel Ventilation Hood, Countertops, Backsplash, and Integrated Sinks
Inspiration for a mid-sized industrial u-shaped eat-in kitchen remodel in Other with an integrated sink, flat-panel cabinets, black cabinets, stainless steel countertops, metallic backsplash and an island
Inspiration for a mid-sized industrial u-shaped eat-in kitchen remodel in Other with an integrated sink, flat-panel cabinets, black cabinets, stainless steel countertops, metallic backsplash and an island
Industrial Kitchen with Metallic Backsplash Ideas
1





