Industrial Kitchen with Red Backsplash Ideas
Refine by:
Budget
Sort by:Popular Today
1 - 20 of 305 photos
Item 1 of 4

The term “industrial” evokes images of large factories with lots of machinery and moving parts. These cavernous, old brick buildings, built with steel and concrete are being rehabilitated into very desirable living spaces all over the country. Old manufacturing spaces have unique architectural elements that are often reclaimed and repurposed into what is now open residential living space. Exposed ductwork, concrete beams and columns, even the metal frame windows are considered desirable design elements that give a nod to the past.
This unique loft space is a perfect example of the rustic industrial style. The exposed beams, brick walls, and visible ductwork speak to the building’s past. Add a modern kitchen in complementing materials and you have created casual sophistication in a grand space.
Dura Supreme’s Silverton door style in Black paint coordinates beautifully with the black metal frames on the windows. Knotty Alder with a Hazelnut finish lends that rustic detail to a very sleek design. Custom metal shelving provides storage as well a visual appeal by tying all of the industrial details together.
Custom details add to the rustic industrial appeal of this industrial styled kitchen design with Dura Supreme Cabinetry.
Request a FREE Dura Supreme Brochure Packet:
http://www.durasupreme.com/request-brochure
Find a Dura Supreme Showroom near you today:
http://www.durasupreme.com/dealer-locator

Mid-sized urban l-shaped ceramic tile and beige floor open concept kitchen photo in Orlando with brick backsplash, stainless steel appliances, an island, an undermount sink, brown cabinets, concrete countertops, red backsplash and raised-panel cabinets

Example of a small urban l-shaped light wood floor and brown floor kitchen design in Miami with a double-bowl sink, shaker cabinets, black cabinets, wood countertops, stainless steel appliances, an island, red backsplash, brick backsplash and white countertops

Photography by Eduard Hueber / archphoto
North and south exposures in this 3000 square foot loft in Tribeca allowed us to line the south facing wall with two guest bedrooms and a 900 sf master suite. The trapezoid shaped plan creates an exaggerated perspective as one looks through the main living space space to the kitchen. The ceilings and columns are stripped to bring the industrial space back to its most elemental state. The blackened steel canopy and blackened steel doors were designed to complement the raw wood and wrought iron columns of the stripped space. Salvaged materials such as reclaimed barn wood for the counters and reclaimed marble slabs in the master bathroom were used to enhance the industrial feel of the space.
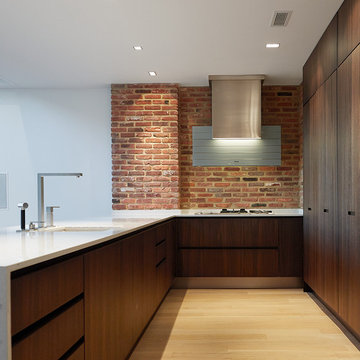
sagart studio
Example of a mid-sized urban l-shaped light wood floor open concept kitchen design in DC Metro with an undermount sink, flat-panel cabinets, dark wood cabinets, solid surface countertops, red backsplash, stainless steel appliances and a peninsula
Example of a mid-sized urban l-shaped light wood floor open concept kitchen design in DC Metro with an undermount sink, flat-panel cabinets, dark wood cabinets, solid surface countertops, red backsplash, stainless steel appliances and a peninsula
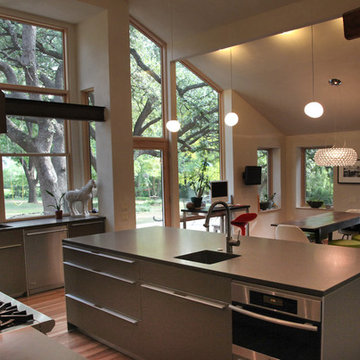
Modern Bulthaup kitchen in a residence on Walnut Hill Lane in Dallas, TX
Example of a large urban l-shaped medium tone wood floor and brown floor open concept kitchen design in Dallas with an undermount sink, flat-panel cabinets, gray cabinets, solid surface countertops, stainless steel appliances, an island, red backsplash and glass tile backsplash
Example of a large urban l-shaped medium tone wood floor and brown floor open concept kitchen design in Dallas with an undermount sink, flat-panel cabinets, gray cabinets, solid surface countertops, stainless steel appliances, an island, red backsplash and glass tile backsplash
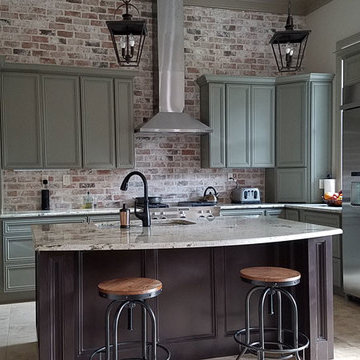
Mid-sized urban l-shaped ceramic tile and beige floor eat-in kitchen photo in Houston with an undermount sink, recessed-panel cabinets, green cabinets, granite countertops, red backsplash, brick backsplash, stainless steel appliances and an island
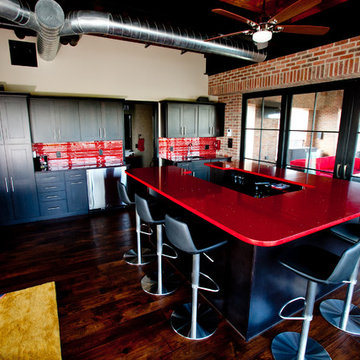
Vivian Lodderhose
Eat-in kitchen - industrial u-shaped eat-in kitchen idea in St Louis with an undermount sink, shaker cabinets, dark wood cabinets, solid surface countertops, red backsplash, glass tile backsplash and stainless steel appliances
Eat-in kitchen - industrial u-shaped eat-in kitchen idea in St Louis with an undermount sink, shaker cabinets, dark wood cabinets, solid surface countertops, red backsplash, glass tile backsplash and stainless steel appliances
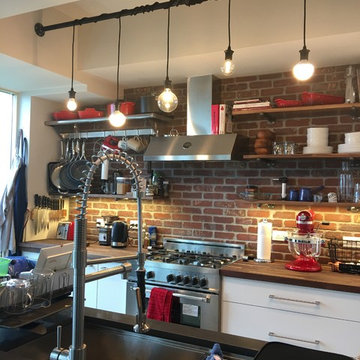
Sandy
Enclosed kitchen - mid-sized industrial enclosed kitchen idea in Dallas with an undermount sink, open cabinets, white cabinets, wood countertops, red backsplash, brick backsplash, stainless steel appliances and an island
Enclosed kitchen - mid-sized industrial enclosed kitchen idea in Dallas with an undermount sink, open cabinets, white cabinets, wood countertops, red backsplash, brick backsplash, stainless steel appliances and an island
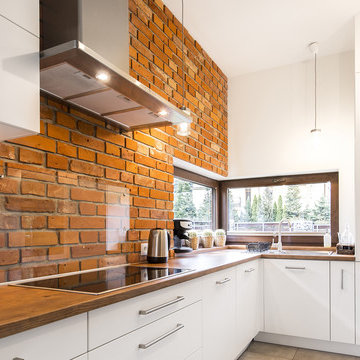
Mid-sized urban galley ceramic tile and beige floor enclosed kitchen photo with an undermount sink, flat-panel cabinets, white cabinets, wood countertops, brick backsplash, stainless steel appliances, red backsplash and no island
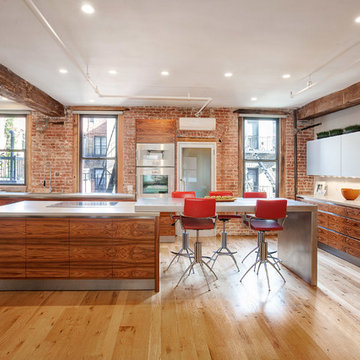
The kitchen countertop in this image overlaps the traditional island countertop with stove top. The waterfall leg adds the extra support. Fully customizable to fit any countertop specification.
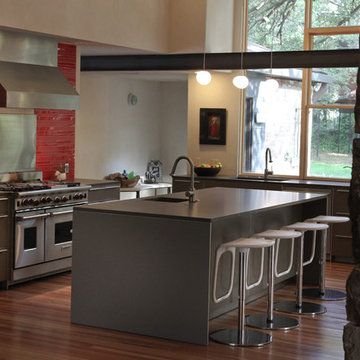
Open concept kitchen - large industrial l-shaped medium tone wood floor and brown floor open concept kitchen idea in Dallas with flat-panel cabinets, gray cabinets, red backsplash, glass tile backsplash, stainless steel appliances, an island, an undermount sink and solid surface countertops
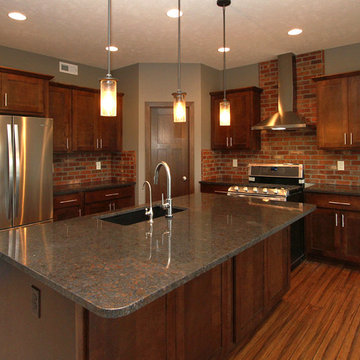
Mid-sized urban l-shaped medium tone wood floor and brown floor eat-in kitchen photo in Other with an undermount sink, shaker cabinets, brown cabinets, granite countertops, red backsplash, brick backsplash, stainless steel appliances and an island
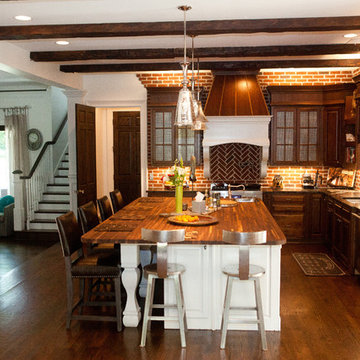
Mid-sized urban l-shaped dark wood floor eat-in kitchen photo in Atlanta with an undermount sink, raised-panel cabinets, dark wood cabinets, wood countertops, red backsplash, brick backsplash, stainless steel appliances and an island

Katheryn Moran Photography
Inspiration for a small industrial l-shaped dark wood floor and brown floor open concept kitchen remodel in Seattle with a farmhouse sink, shaker cabinets, gray cabinets, quartzite countertops, red backsplash, brick backsplash, stainless steel appliances, an island and white countertops
Inspiration for a small industrial l-shaped dark wood floor and brown floor open concept kitchen remodel in Seattle with a farmhouse sink, shaker cabinets, gray cabinets, quartzite countertops, red backsplash, brick backsplash, stainless steel appliances, an island and white countertops
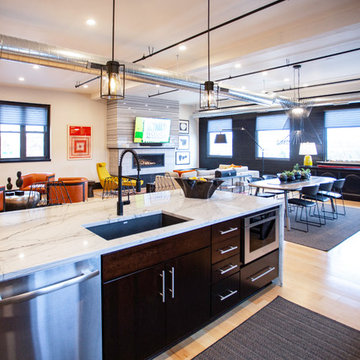
Open concept kitchen - large industrial l-shaped light wood floor and beige floor open concept kitchen idea in Other with an undermount sink, flat-panel cabinets, dark wood cabinets, marble countertops, red backsplash, brick backsplash, stainless steel appliances, an island and white countertops
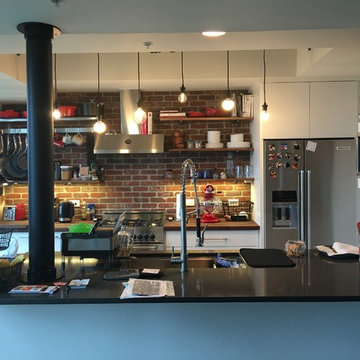
Sandy
Example of a mid-sized urban enclosed kitchen design in Dallas with an undermount sink, open cabinets, white cabinets, wood countertops, red backsplash, brick backsplash, stainless steel appliances and an island
Example of a mid-sized urban enclosed kitchen design in Dallas with an undermount sink, open cabinets, white cabinets, wood countertops, red backsplash, brick backsplash, stainless steel appliances and an island
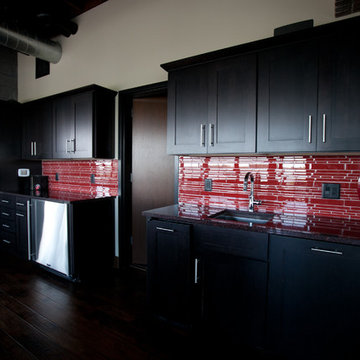
Vivian Lodderhose
Urban u-shaped eat-in kitchen photo in St Louis with an undermount sink, shaker cabinets, dark wood cabinets, solid surface countertops, red backsplash, glass tile backsplash and stainless steel appliances
Urban u-shaped eat-in kitchen photo in St Louis with an undermount sink, shaker cabinets, dark wood cabinets, solid surface countertops, red backsplash, glass tile backsplash and stainless steel appliances
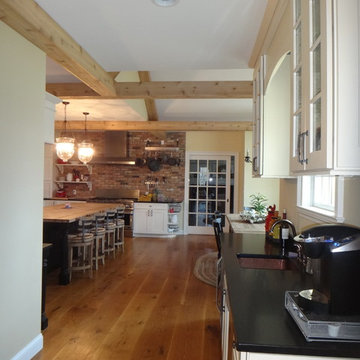
Huge urban l-shaped medium tone wood floor and brown floor eat-in kitchen photo in Bridgeport with an undermount sink, shaker cabinets, white cabinets, solid surface countertops, red backsplash, brick backsplash, stainless steel appliances and an island
Industrial Kitchen with Red Backsplash Ideas
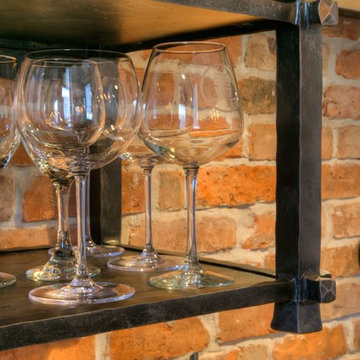
Mid-sized urban l-shaped ceramic tile and beige floor open concept kitchen photo in Orlando with an undermount sink, recessed-panel cabinets, brown cabinets, concrete countertops, red backsplash, brick backsplash, stainless steel appliances and an island
1





