Industrial Kitchen with a Double-Bowl Sink and Metal Backsplash Ideas
Refine by:
Budget
Sort by:Popular Today
1 - 20 of 30 photos
Item 1 of 4
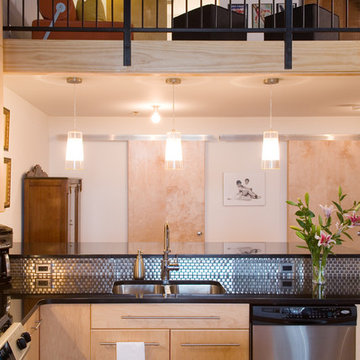
Open concept kitchen - mid-sized industrial u-shaped light wood floor open concept kitchen idea in Detroit with a double-bowl sink, flat-panel cabinets, light wood cabinets, granite countertops, metallic backsplash, metal backsplash, stainless steel appliances and no island
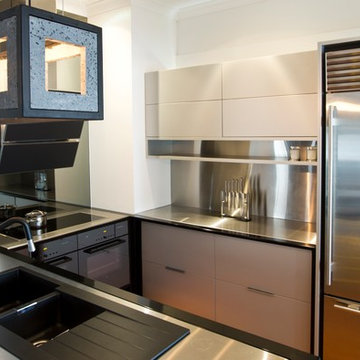
Luisa Bellini
Example of a small urban u-shaped medium tone wood floor enclosed kitchen design in Brisbane with a double-bowl sink, flat-panel cabinets, gray cabinets, stainless steel countertops, gray backsplash, metal backsplash, black appliances and an island
Example of a small urban u-shaped medium tone wood floor enclosed kitchen design in Brisbane with a double-bowl sink, flat-panel cabinets, gray cabinets, stainless steel countertops, gray backsplash, metal backsplash, black appliances and an island
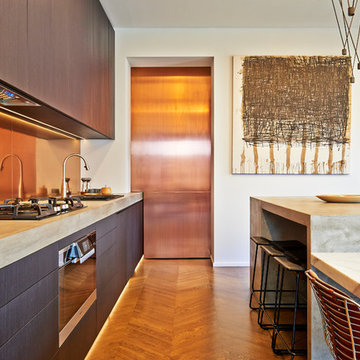
Inspiration for a mid-sized industrial single-wall medium tone wood floor kitchen remodel in Adelaide with a double-bowl sink, flat-panel cabinets, dark wood cabinets, concrete countertops, metallic backsplash, metal backsplash and an island
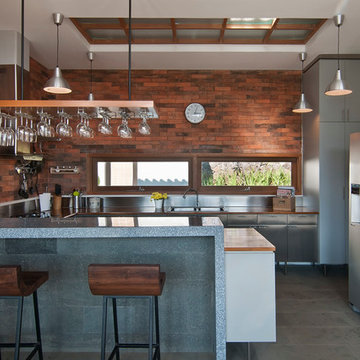
yudi dwi hartanto
Small urban u-shaped kitchen photo in Other with a double-bowl sink, flat-panel cabinets, stainless steel cabinets, wood countertops, stainless steel appliances, an island, metallic backsplash and metal backsplash
Small urban u-shaped kitchen photo in Other with a double-bowl sink, flat-panel cabinets, stainless steel cabinets, wood countertops, stainless steel appliances, an island, metallic backsplash and metal backsplash
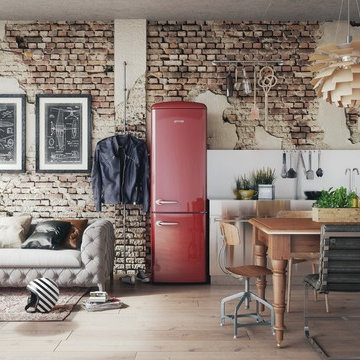
Si votre chez vous est un espace plutôt ouvert et dépareillé, dans une ambiance loft ou rustico-industriel (brique, bois, métal...), on ne saurait vous conseiller d'opter pour ce rouge légèrement brique mais tellement intemporel et qui apporte ici une véritable note luxueuse, totalement design.
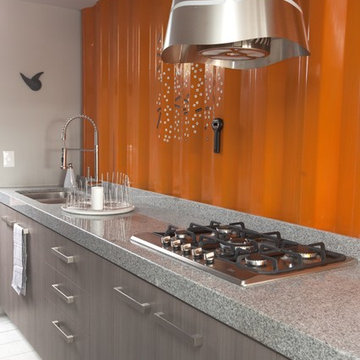
Architectonic Proyect: Mario Plasencia
Interior Design (Apartment 2D): Carlos Torre Hütt / ESPACIOS
Inspiration for a small industrial single-wall light wood floor open concept kitchen remodel in Other with a double-bowl sink, shaker cabinets, gray cabinets, granite countertops, orange backsplash, metal backsplash, stainless steel appliances and no island
Inspiration for a small industrial single-wall light wood floor open concept kitchen remodel in Other with a double-bowl sink, shaker cabinets, gray cabinets, granite countertops, orange backsplash, metal backsplash, stainless steel appliances and no island
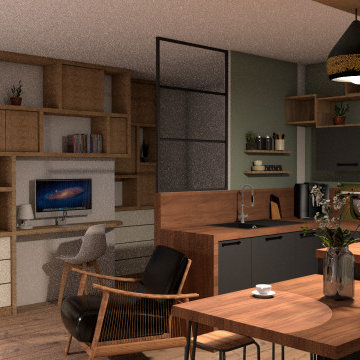
Les clients ont acheté cet appartement de 64 m² dans le but de faire des travaux pour le rénover !
Leur souhait : créer une pièce de vie ouverte accueillant la cuisine, la salle à manger, le salon ainsi qu'un coin bureau.
Pour permettre d'agrandir la pièce de vie : proposition de supprimer la cloison entre la cuisine et le salon.
Tons assez doux : blanc, vert Lichen de @farrowandball , lin.
Matériaux chaleureux : stratifié bois pour le plan de travail, parquet stratifié bois assez foncé, chêne pour le meuble sur mesure.
Les clients ont complètement respecté les différentes idées que je leur avais proposé en 3D.
Le meuble TV/bibliothèque/bureau a été conçu directement par le client lui même, selon les différents plans techniques que je leur avais fourni.
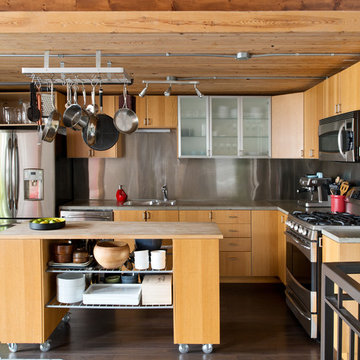
gourmet kitchen
Alex Lukey Photography
Kitchen - industrial l-shaped dark wood floor and brown floor kitchen idea in Toronto with a double-bowl sink, flat-panel cabinets, light wood cabinets, wood countertops, metallic backsplash, stainless steel appliances, metal backsplash and an island
Kitchen - industrial l-shaped dark wood floor and brown floor kitchen idea in Toronto with a double-bowl sink, flat-panel cabinets, light wood cabinets, wood countertops, metallic backsplash, stainless steel appliances, metal backsplash and an island
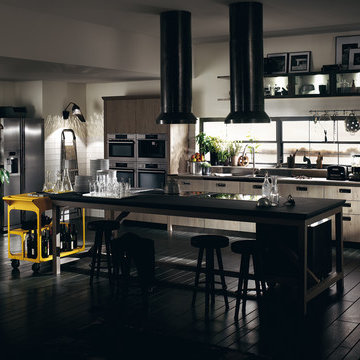
Diesel Social Kitchen
Design by Diesel with Scavolini
Diesel’s style and know-how join forces with Scavolini’s know-how to create a new-concept kitchen. A kitchen that becomes a complete environment, where the pleasure of cooking naturally combines with the pleasure of spending time with friends. A kitchen for social life, a space that expands, intelligently and conveniently, surprising you not only with its eye-catching design but also with the sophistication and quality of its materials. The perfect place for socialising and expressing your style.
- See more at: http://www.scavolini.us/Kitchens/Diesel_Social_Kitchen
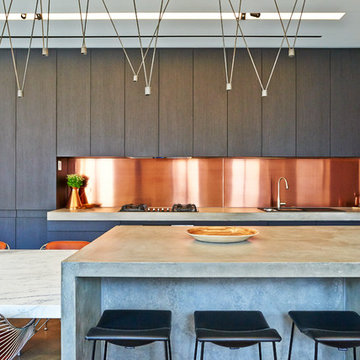
Example of an urban medium tone wood floor kitchen design in Adelaide with a double-bowl sink, flat-panel cabinets, dark wood cabinets, concrete countertops, metallic backsplash, metal backsplash and an island
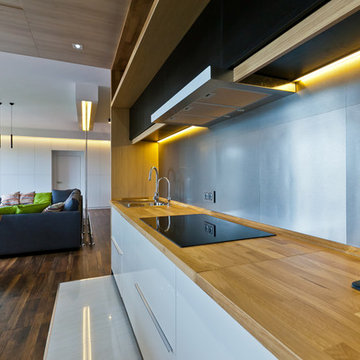
Кукушкин Иван Face Design Studio
Inspiration for a mid-sized industrial single-wall medium tone wood floor and brown floor open concept kitchen remodel in Moscow with a double-bowl sink, flat-panel cabinets, white cabinets, wood countertops, gray backsplash, metal backsplash, black appliances, an island and brown countertops
Inspiration for a mid-sized industrial single-wall medium tone wood floor and brown floor open concept kitchen remodel in Moscow with a double-bowl sink, flat-panel cabinets, white cabinets, wood countertops, gray backsplash, metal backsplash, black appliances, an island and brown countertops
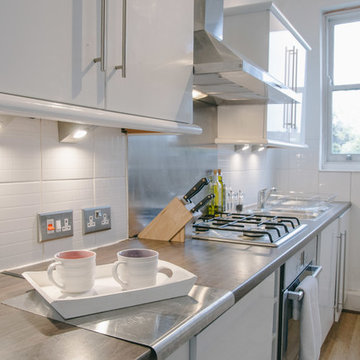
Theo McInnes
Example of a small urban galley medium tone wood floor eat-in kitchen design in London with a double-bowl sink, white cabinets, laminate countertops, metallic backsplash, metal backsplash, stainless steel appliances and no island
Example of a small urban galley medium tone wood floor eat-in kitchen design in London with a double-bowl sink, white cabinets, laminate countertops, metallic backsplash, metal backsplash, stainless steel appliances and no island
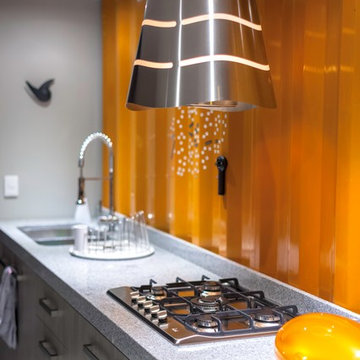
Architectonic Proyect: Mario Plasencia
Interior Design (Apartment 2D): Carlos Torre Hütt / ESPACIOS
Inspiration for a small industrial single-wall light wood floor open concept kitchen remodel in Other with a double-bowl sink, shaker cabinets, gray cabinets, granite countertops, orange backsplash, metal backsplash, stainless steel appliances and no island
Inspiration for a small industrial single-wall light wood floor open concept kitchen remodel in Other with a double-bowl sink, shaker cabinets, gray cabinets, granite countertops, orange backsplash, metal backsplash, stainless steel appliances and no island
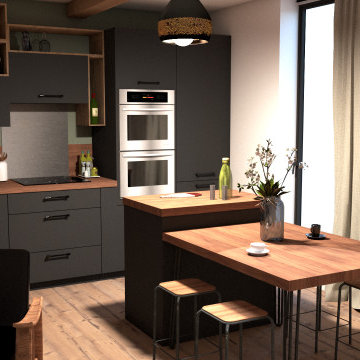
Les clients ont acheté cet appartement de 64 m² dans le but de faire des travaux pour le rénover !
Leur souhait : créer une pièce de vie ouverte accueillant la cuisine, la salle à manger, le salon ainsi qu'un coin bureau.
Pour permettre d'agrandir la pièce de vie : proposition de supprimer la cloison entre la cuisine et le salon.
Tons assez doux : blanc, vert Lichen de @farrowandball , lin.
Matériaux chaleureux : stratifié bois pour le plan de travail, parquet stratifié bois assez foncé, chêne pour le meuble sur mesure.
Les clients ont complètement respecté les différentes idées que je leur avais proposé en 3D.
Le meuble TV/bibliothèque/bureau a été conçu directement par le client lui même, selon les différents plans techniques que je leur avais fourni.
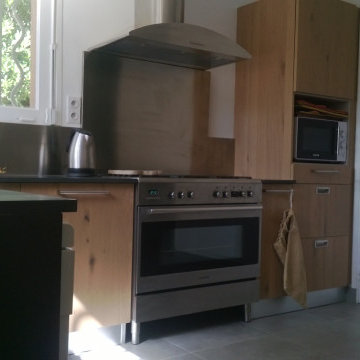
Enclosed kitchen - small industrial l-shaped ceramic tile and gray floor enclosed kitchen idea in Marseille with a double-bowl sink, flat-panel cabinets, light wood cabinets, granite countertops, metal backsplash, no island, black countertops and metallic backsplash
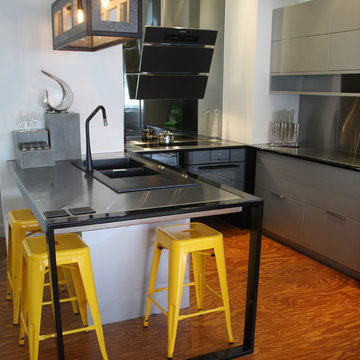
Luisa Bellini
Example of a small urban u-shaped medium tone wood floor enclosed kitchen design in Brisbane with a double-bowl sink, flat-panel cabinets, gray cabinets, stainless steel countertops, gray backsplash, metal backsplash, black appliances and an island
Example of a small urban u-shaped medium tone wood floor enclosed kitchen design in Brisbane with a double-bowl sink, flat-panel cabinets, gray cabinets, stainless steel countertops, gray backsplash, metal backsplash, black appliances and an island
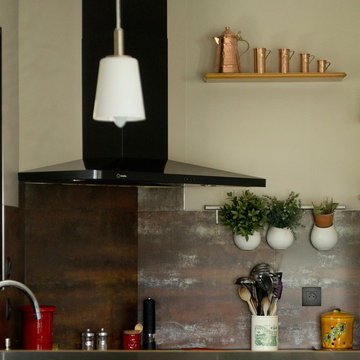
@Ismai
Example of a large urban single-wall ceramic tile and white floor enclosed kitchen design in Rennes with a double-bowl sink, beaded inset cabinets, white cabinets, laminate countertops, metallic backsplash, metal backsplash, paneled appliances and no island
Example of a large urban single-wall ceramic tile and white floor enclosed kitchen design in Rennes with a double-bowl sink, beaded inset cabinets, white cabinets, laminate countertops, metallic backsplash, metal backsplash, paneled appliances and no island
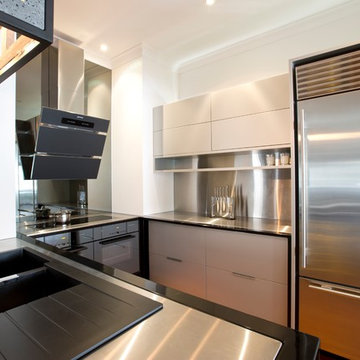
Luisa Bellini
Small urban u-shaped medium tone wood floor enclosed kitchen photo in Brisbane with a double-bowl sink, flat-panel cabinets, gray cabinets, stainless steel countertops, gray backsplash, metal backsplash, black appliances and an island
Small urban u-shaped medium tone wood floor enclosed kitchen photo in Brisbane with a double-bowl sink, flat-panel cabinets, gray cabinets, stainless steel countertops, gray backsplash, metal backsplash, black appliances and an island
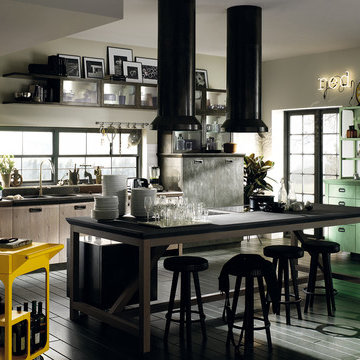
Diesel Social Kitchen
Design by Diesel with Scavolini
Diesel’s style and know-how join forces with Scavolini’s know-how to create a new-concept kitchen. A kitchen that becomes a complete environment, where the pleasure of cooking naturally combines with the pleasure of spending time with friends. A kitchen for social life, a space that expands, intelligently and conveniently, surprising you not only with its eye-catching design but also with the sophistication and quality of its materials. The perfect place for socialising and expressing your style.
- See more at: http://www.scavolini.us/Kitchens/Diesel_Social_Kitchen
Industrial Kitchen with a Double-Bowl Sink and Metal Backsplash Ideas
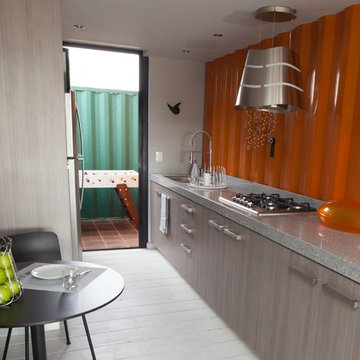
WAVE Range Hood by ELICA
Architectonic Proyect: Mario Plasencia
Interior Design (Apartment 2D): Carlos Torre Hütt / ESPACIOS
Inspiration for a small industrial single-wall light wood floor open concept kitchen remodel in Other with a double-bowl sink, shaker cabinets, gray cabinets, granite countertops, orange backsplash, metal backsplash, stainless steel appliances and no island
Inspiration for a small industrial single-wall light wood floor open concept kitchen remodel in Other with a double-bowl sink, shaker cabinets, gray cabinets, granite countertops, orange backsplash, metal backsplash, stainless steel appliances and no island
1





